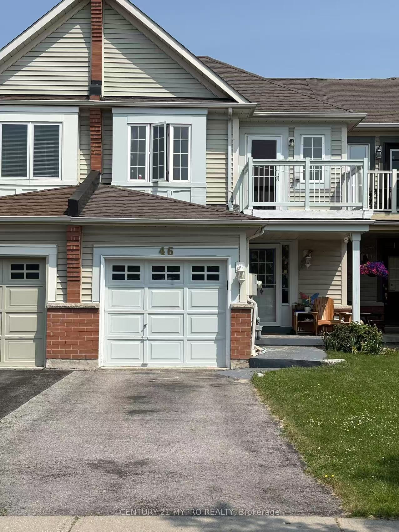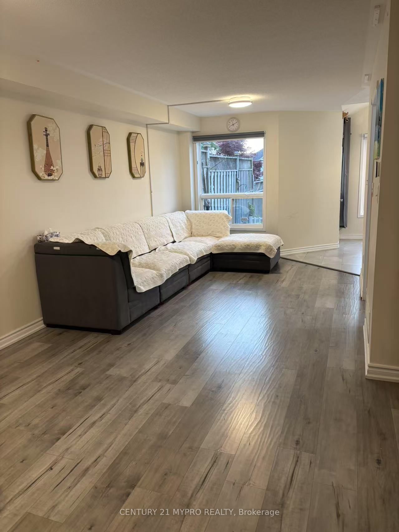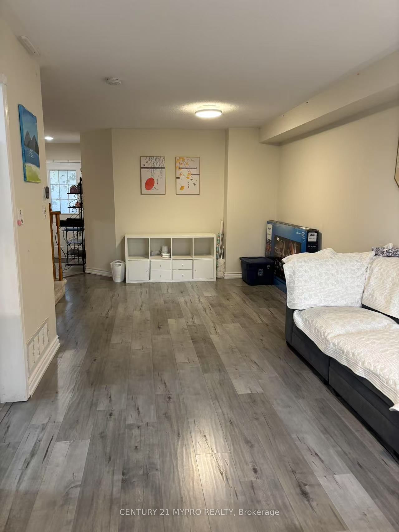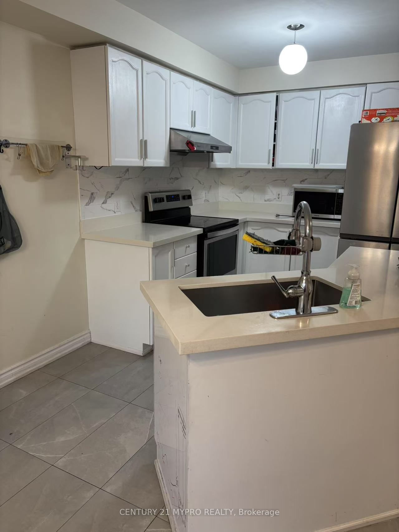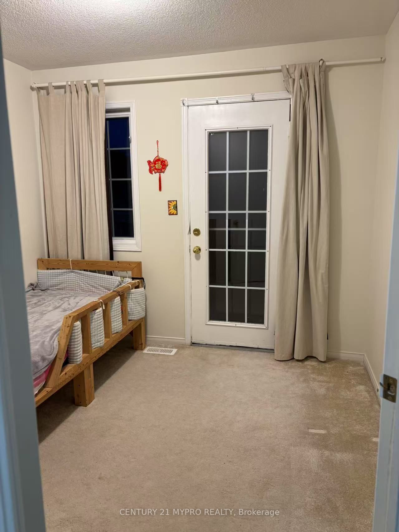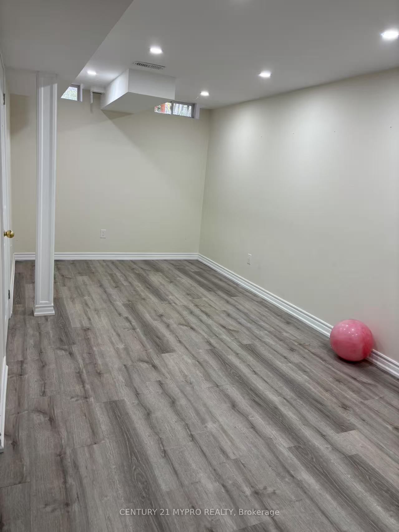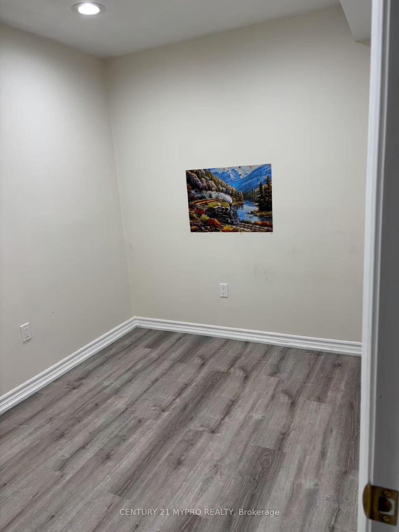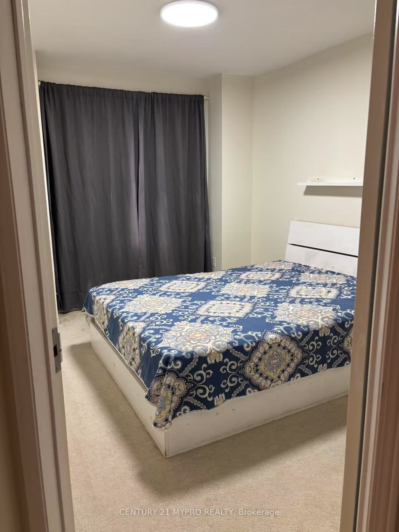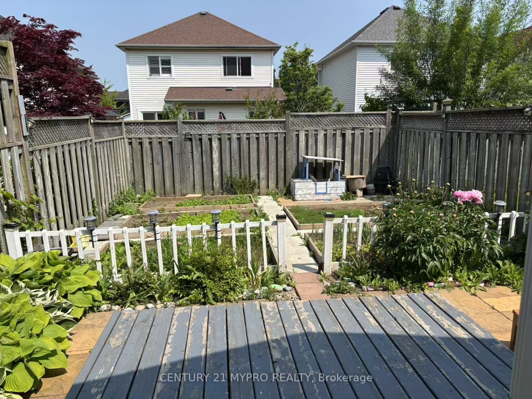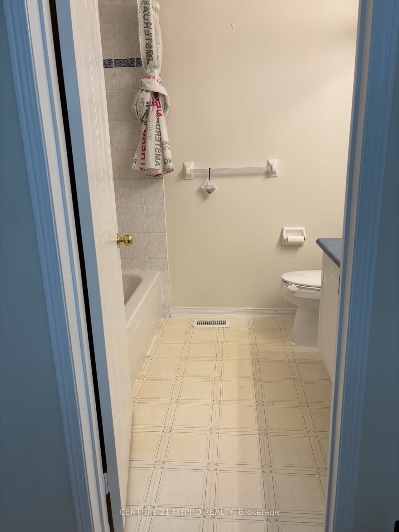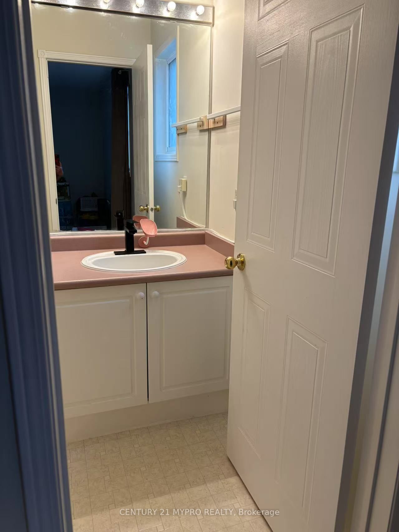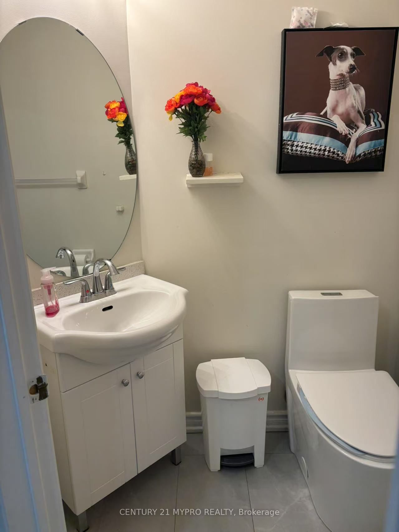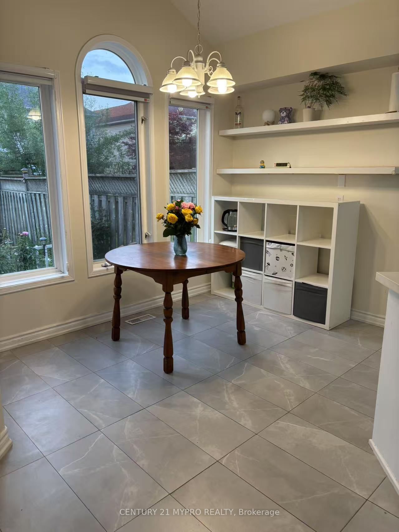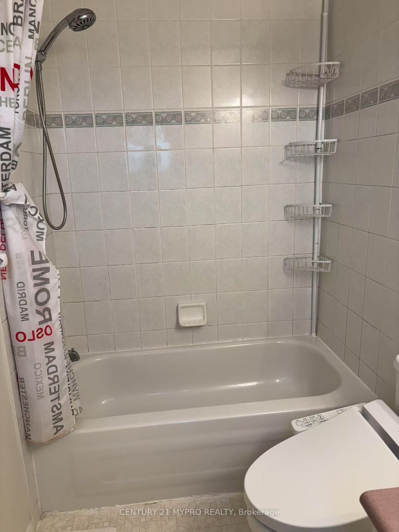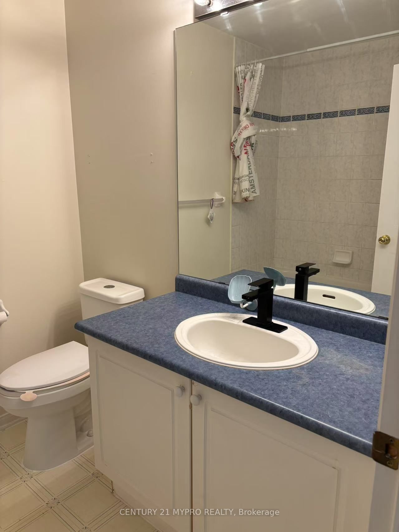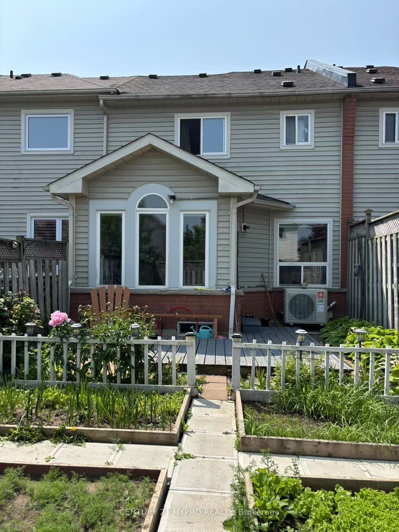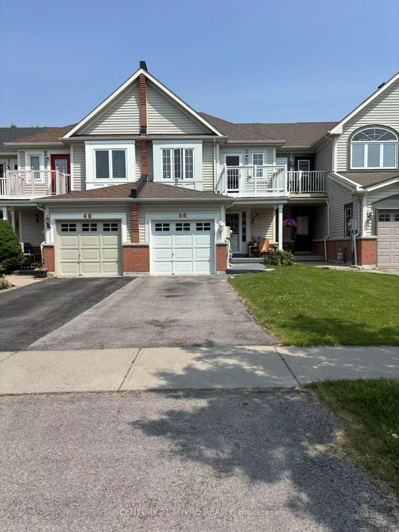
$3,200 /mo
Listed by CENTURY 21 MYPRO REALTY
Att/Row/Townhouse•MLS #E12221322•New
Room Details
| Room | Features | Level |
|---|---|---|
Living Room 7.31 × 3.04 m | Combined w/Dining | Ground |
Dining Room 7.31 × 3.04 m | Combined w/Living | Ground |
Kitchen 6.17 × 2.53 m | Eat-in KitchenBreakfast AreaW/O To Deck | Ground |
Primary Bedroom 4.09 × 4.09 m | 4 Pc EnsuiteWalk-In Closet(s) | Second |
Bedroom 2 3.73 × 2.73 m | Large Closet | Second |
Bedroom 3 3.2 × 2.88 m | Large ClosetW/O To Balcony | Second |
Client Remarks
Welcome To this lovely Townhome In High Demand "Whitby Shores" Neighborhood! This Attractive Family Home Boasts A Large Living/Dining Area, 3 Bedrooms, Including A Master With A Full Ensuite Bath Plus Walk-In Closet And A 3rd Bedroom With A Walk-Out To A Balcony, Large Kitchen With An Eat-In Breakfast Area And Walk-Out To A Deck. Fully finished basement provide perfect spaces for entertaining and working from home. Fantastic Family Friendly Location close to All Amenities. Minutes walk to Go Transit, Shopping , Schools, Parks, Recreation, Conservation Area, Waterfront Trail And More! Enjoy Your Tour!
About This Property
46 Breakwater Drive, Whitby, L1N 9N7
Home Overview
Basic Information
Walk around the neighborhood
46 Breakwater Drive, Whitby, L1N 9N7
Shally Shi
Sales Representative, Dolphin Realty Inc
English, Mandarin
Residential ResaleProperty ManagementPre Construction
 Walk Score for 46 Breakwater Drive
Walk Score for 46 Breakwater Drive

Book a Showing
Tour this home with Shally
Frequently Asked Questions
Can't find what you're looking for? Contact our support team for more information.
See the Latest Listings by Cities
1500+ home for sale in Ontario

Looking for Your Perfect Home?
Let us help you find the perfect home that matches your lifestyle
