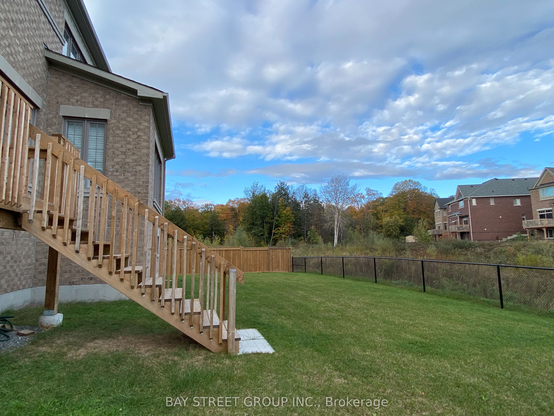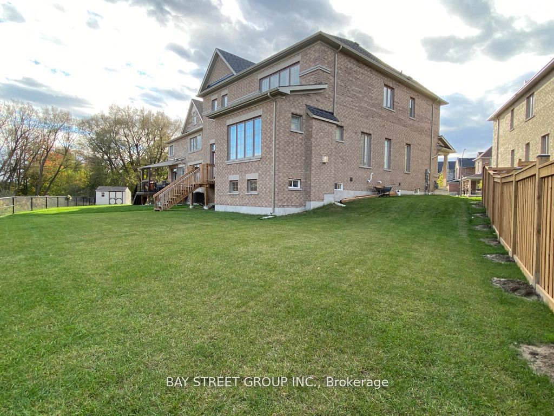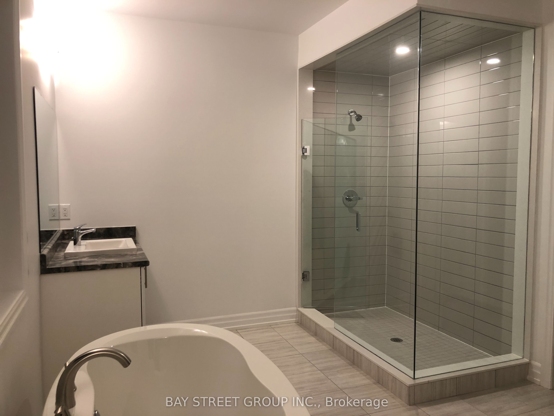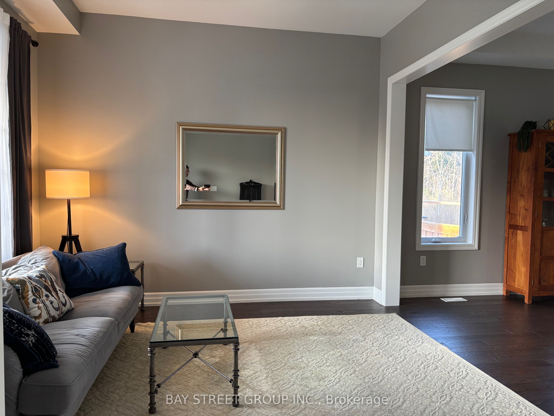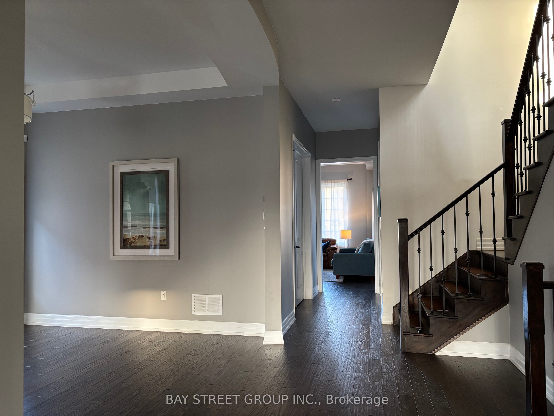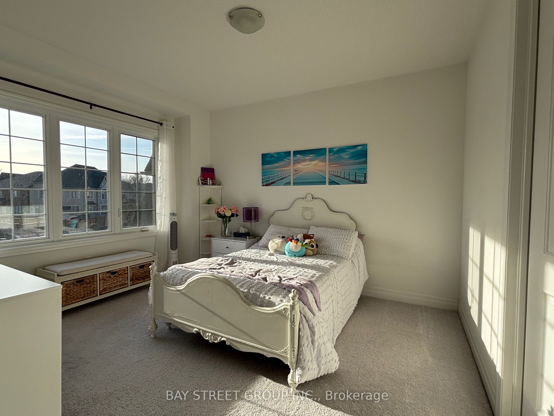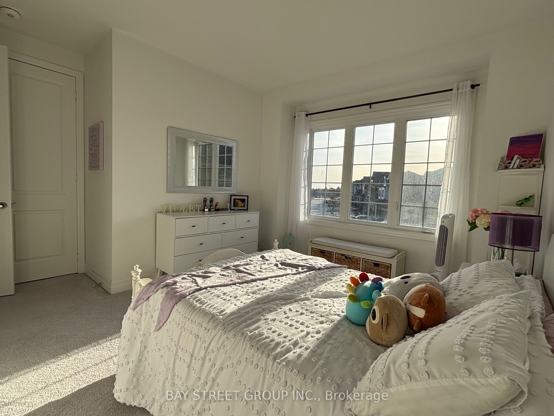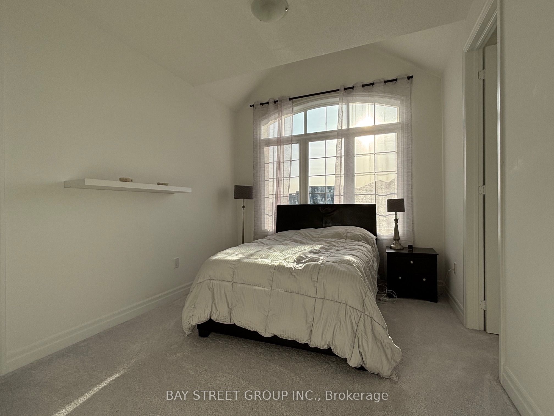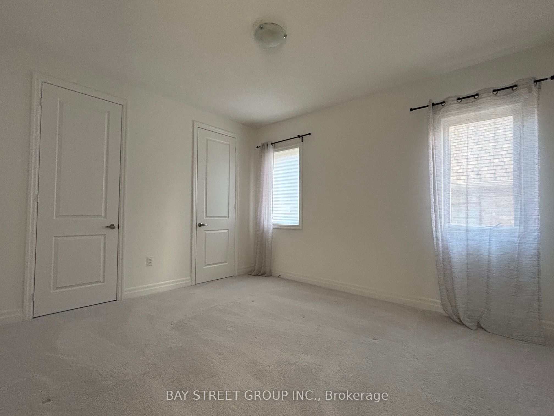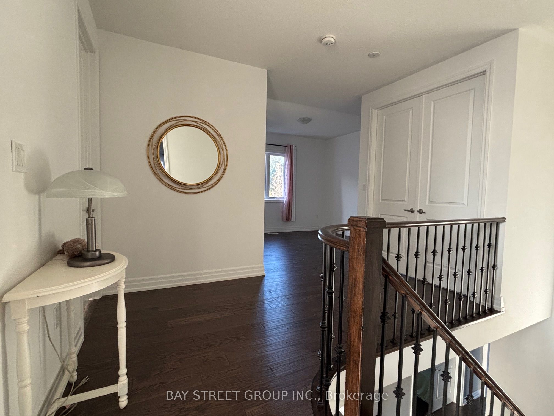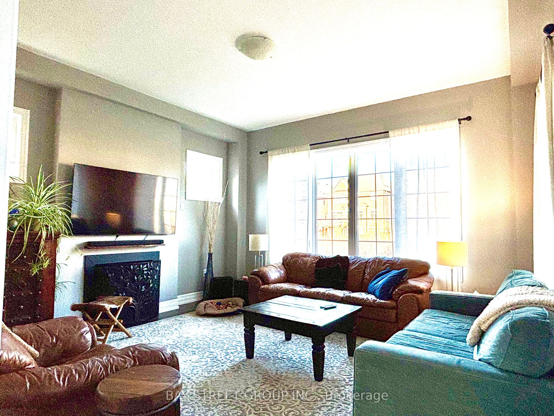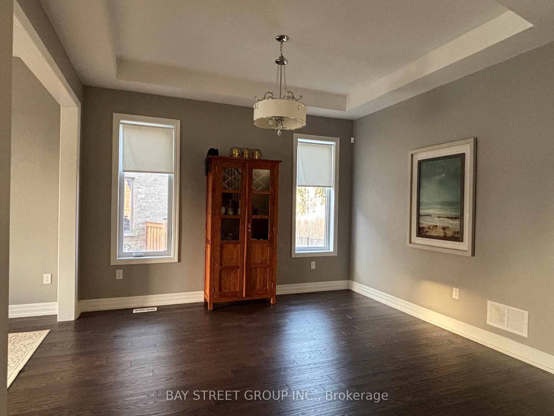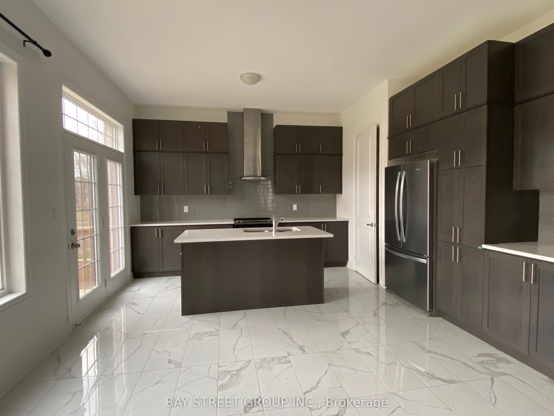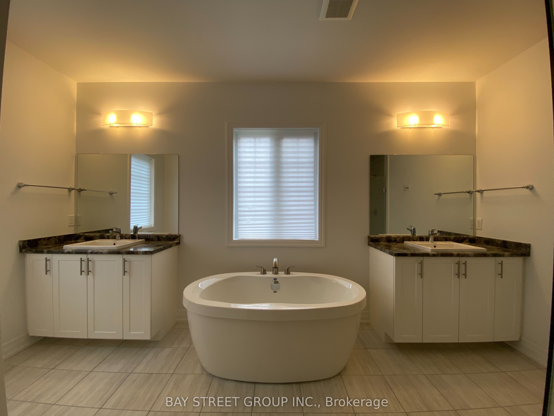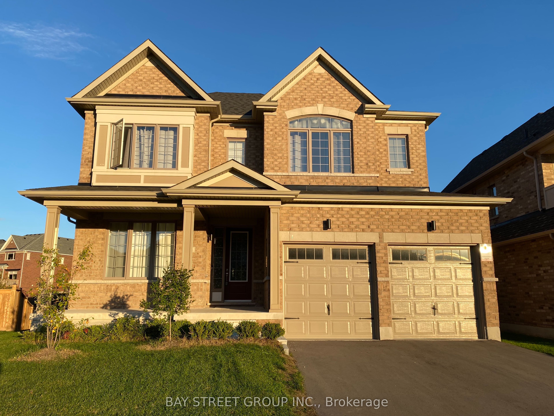
$4,400 /mo
Listed by BAY STREET GROUP INC.
Detached•MLS #E12132456•New
Room Details
| Room | Features | Level |
|---|---|---|
Kitchen 2.76 × 3.97 m | Porcelain FloorCentre IslandW/O To Deck | Main |
Primary Bedroom 5.19 × 4.12 m | Broadloom5 Pc BathWalk-In Closet(s) | Second |
Bedroom 2 3.38 × 3.97 m | BroadloomSemi EnsuiteDouble Closet | Second |
Bedroom 3 3.06 × 3.97 m | BroadloomSemi EnsuiteWalk-In Closet(s) | Second |
Bedroom 4 3.35 × 3.68 m | BroadloomSemi EnsuiteWalk-In Closet(s) | Second |
Living Room 3.35 × 3.67 m | Hardwood FloorOverlooks Frontyard | Main |
Client Remarks
Newly built executive home on a premium ravine lot with a huge fenced backyard, offering luxury and privacy. Featuring 10-foot ceilings on the main floor and 9-foot ceilings on the second floor and basement, this spacious home includes a main floor office perfect for working from home and a second-floor den with a semi-ensuite that can be used as a 5th bedroom. Elegant sculpted oak hardwood flooring runs through the main floor, upper hallway, and den, complemented by an oak staircase with stylish metal pickets. The spacious gourmet kitchen is equipped with a center island, quartz countertops, upgraded backsplash, premium porcelain tiles, and upgraded cabinetry. Conveniently located just minutes from top-rated schools, shops, parks, conservation areas, and easy access to Highway 412, 401, and 407.
About This Property
46 Blenheim Circle, Whitby, L1P 0E2
Home Overview
Basic Information
Walk around the neighborhood
46 Blenheim Circle, Whitby, L1P 0E2
Shally Shi
Sales Representative, Dolphin Realty Inc
English, Mandarin
Residential ResaleProperty ManagementPre Construction
 Walk Score for 46 Blenheim Circle
Walk Score for 46 Blenheim Circle

Book a Showing
Tour this home with Shally
Frequently Asked Questions
Can't find what you're looking for? Contact our support team for more information.
See the Latest Listings by Cities
1500+ home for sale in Ontario

Looking for Your Perfect Home?
Let us help you find the perfect home that matches your lifestyle
