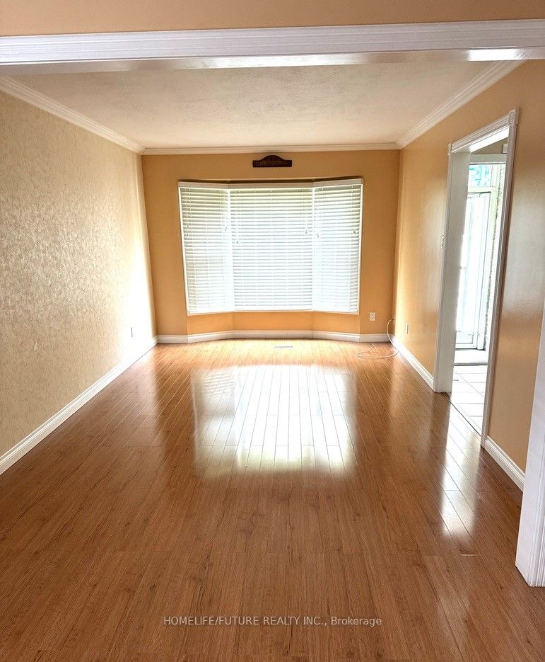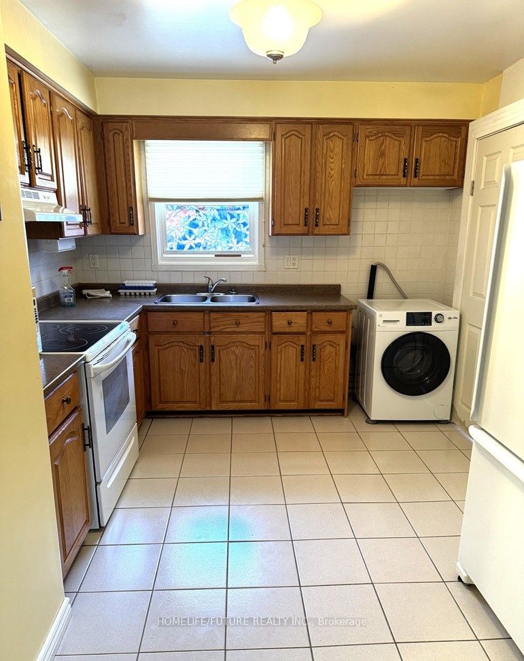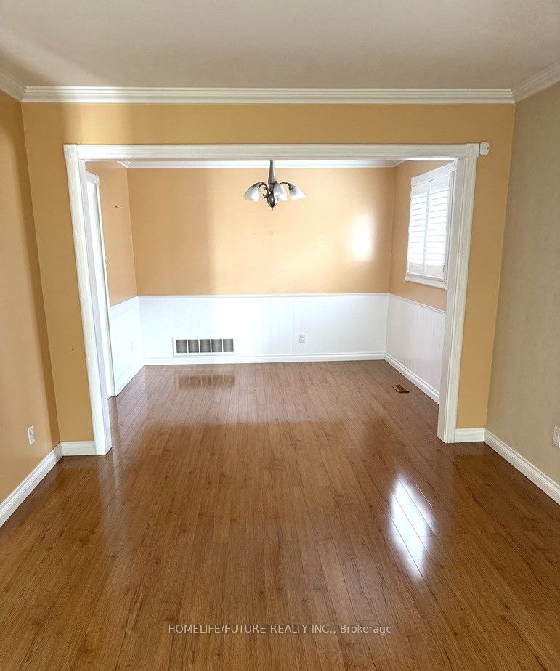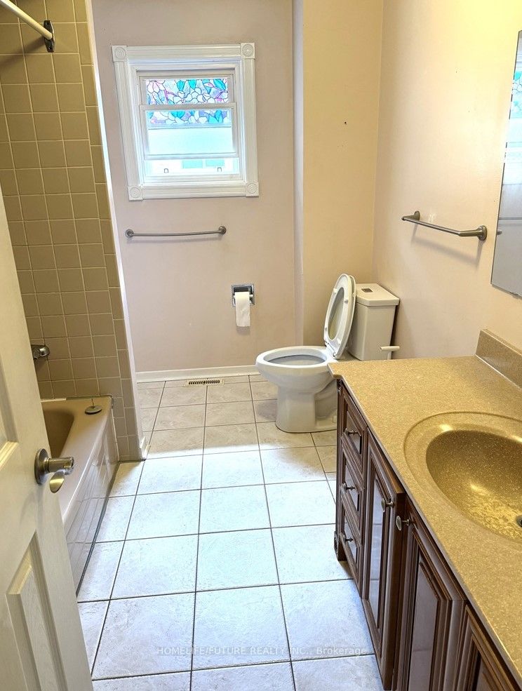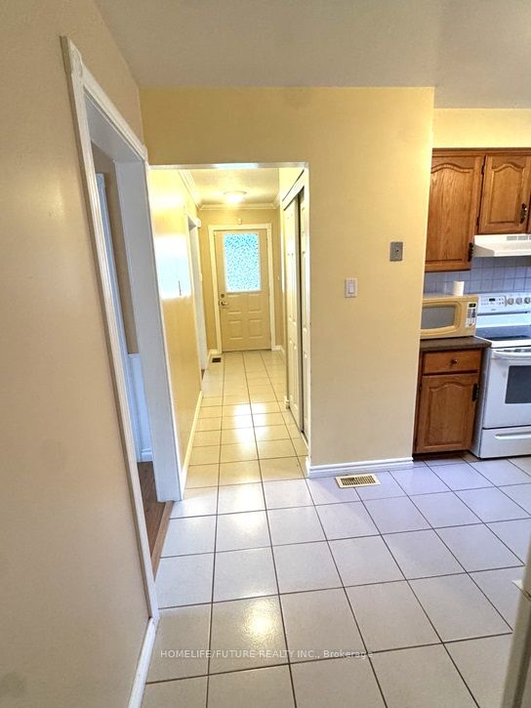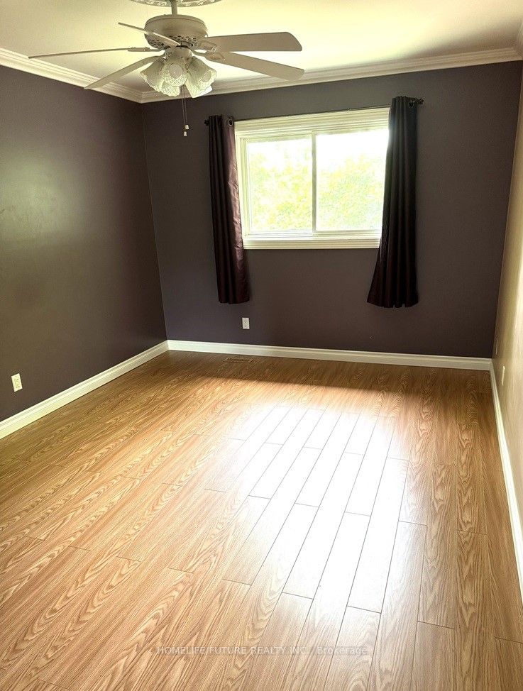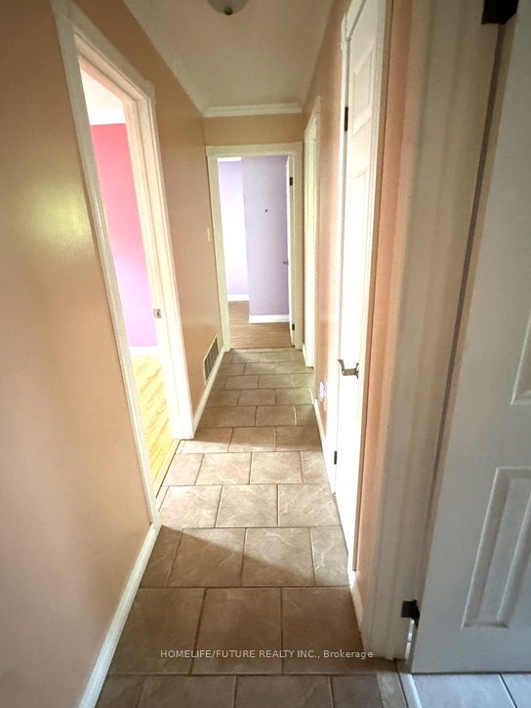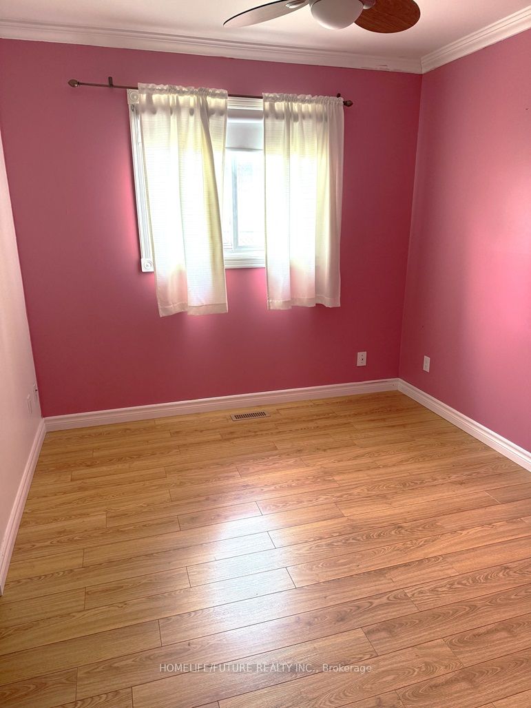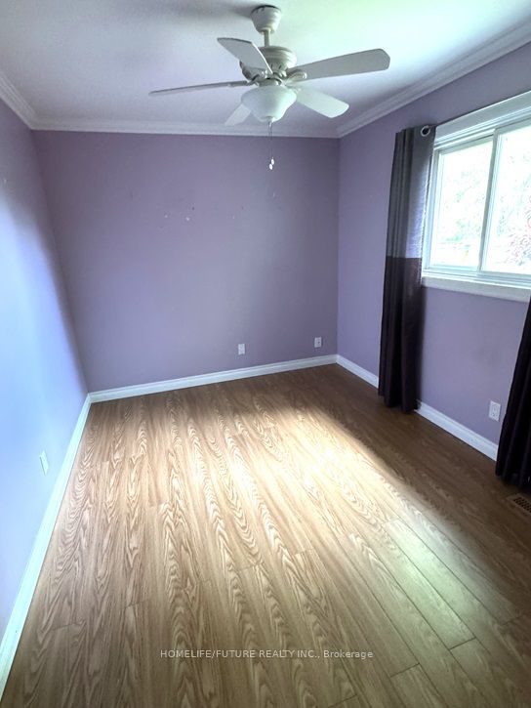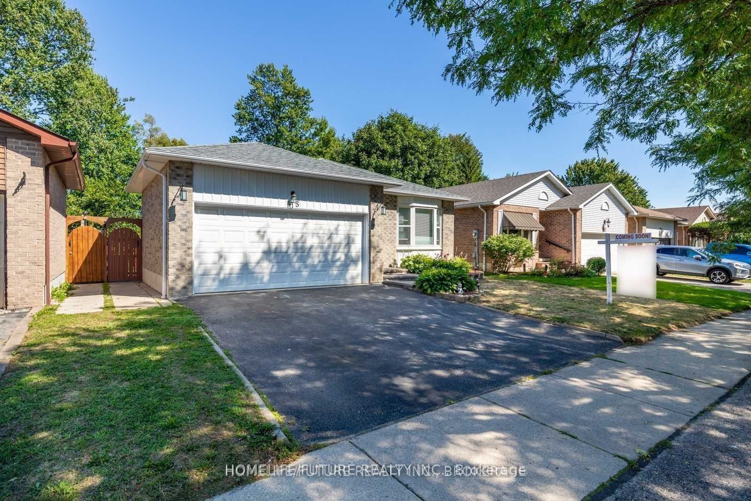
$2,600 /mo
Listed by HOMELIFE/FUTURE REALTY INC.
Detached•MLS #E12190896•New
Room Details
| Room | Features | Level |
|---|---|---|
Living Room 4.87 × 3.23 m | Hardwood FloorCombined w/Dining | Main |
Dining Room 3.23 × 3.04 m | Hardwood FloorCombined w/Living | Main |
Kitchen 4.26 × 2.43 m | Ceramic FloorEat-in Kitchen | Main |
Primary Bedroom 4.26 × 3.23 m | LaminateSemi Ensuite | Main |
Bedroom 2 3.53 × 2.74 m | LaminateDouble Closet | Main |
Bedroom 3 3.23 × 2.74 m | LaminateDouble Closet | Main |
Client Remarks
Solid All Brick 3 Bdrm Bungalow Backing Onto The Green Space Of Julie Payette Public School, Situated In A Mature Neighbourhood In The Heart Of Whitby! Steps To Hwy Access, Demand Schools, Parks, Shops, Transits & More. Tenant Pays 60% Of Utilities.
About This Property
45 Regency Crescent, Whitby, L1N 7K8
Home Overview
Basic Information
Walk around the neighborhood
45 Regency Crescent, Whitby, L1N 7K8
Shally Shi
Sales Representative, Dolphin Realty Inc
English, Mandarin
Residential ResaleProperty ManagementPre Construction
 Walk Score for 45 Regency Crescent
Walk Score for 45 Regency Crescent

Book a Showing
Tour this home with Shally
Frequently Asked Questions
Can't find what you're looking for? Contact our support team for more information.
See the Latest Listings by Cities
1500+ home for sale in Ontario

Looking for Your Perfect Home?
Let us help you find the perfect home that matches your lifestyle
