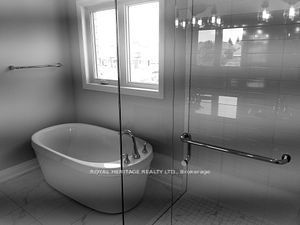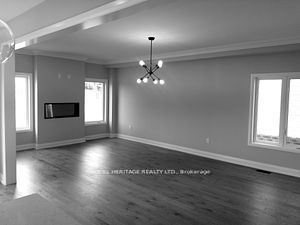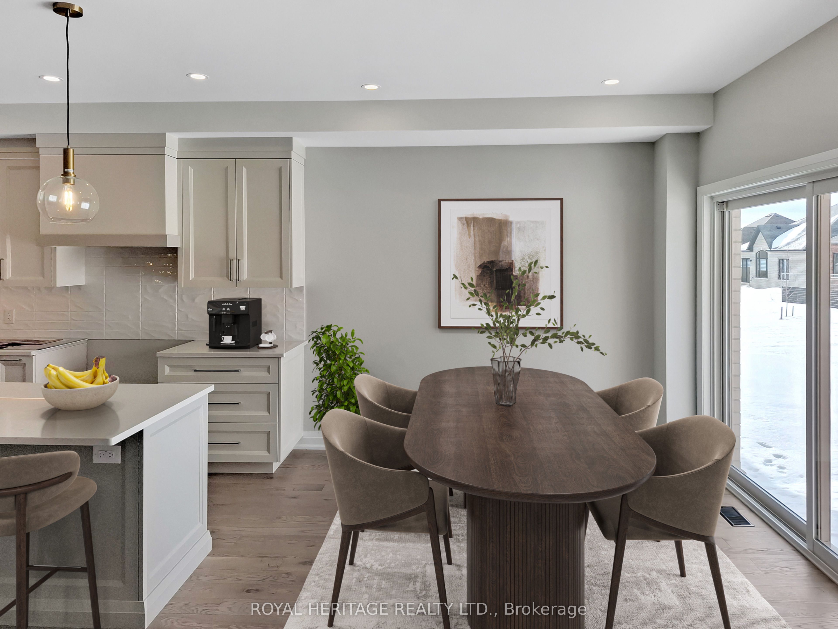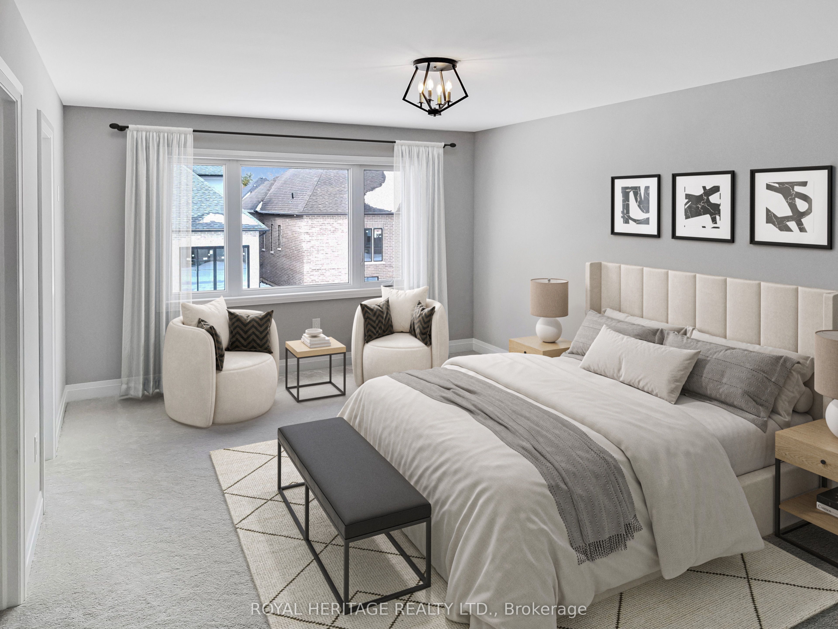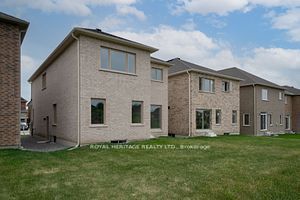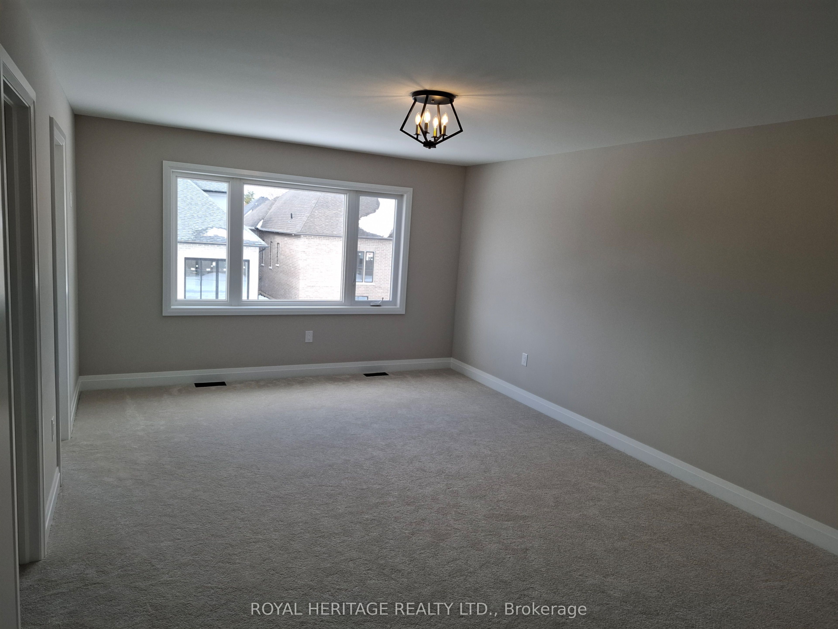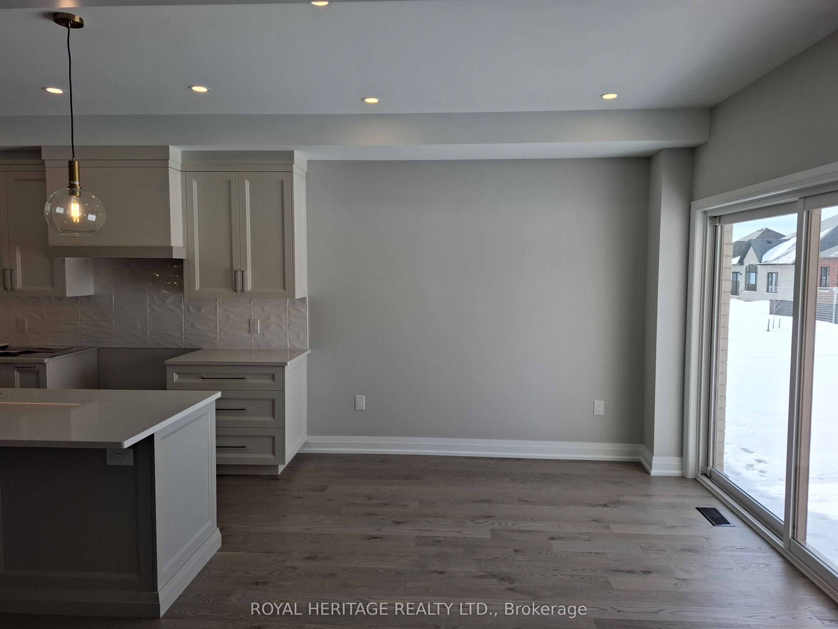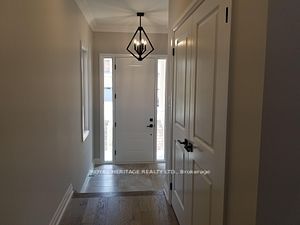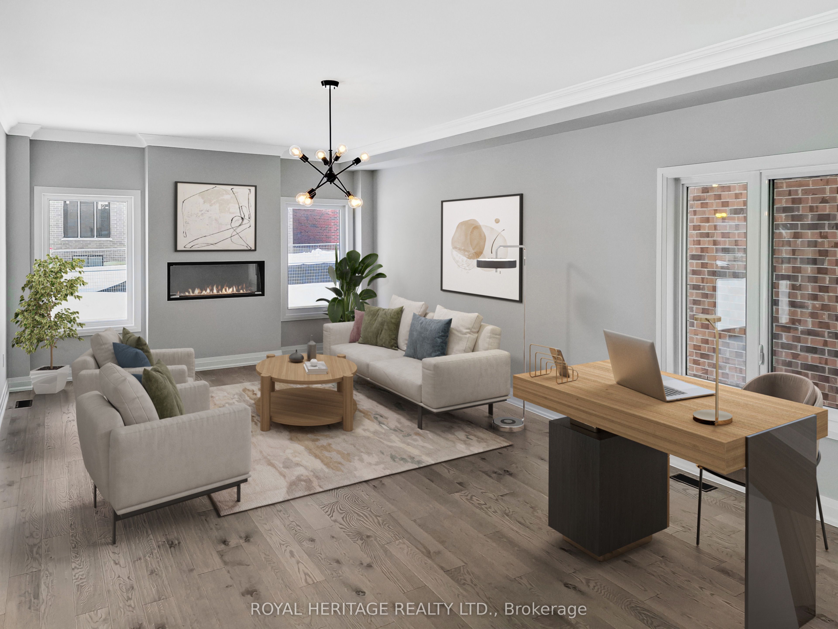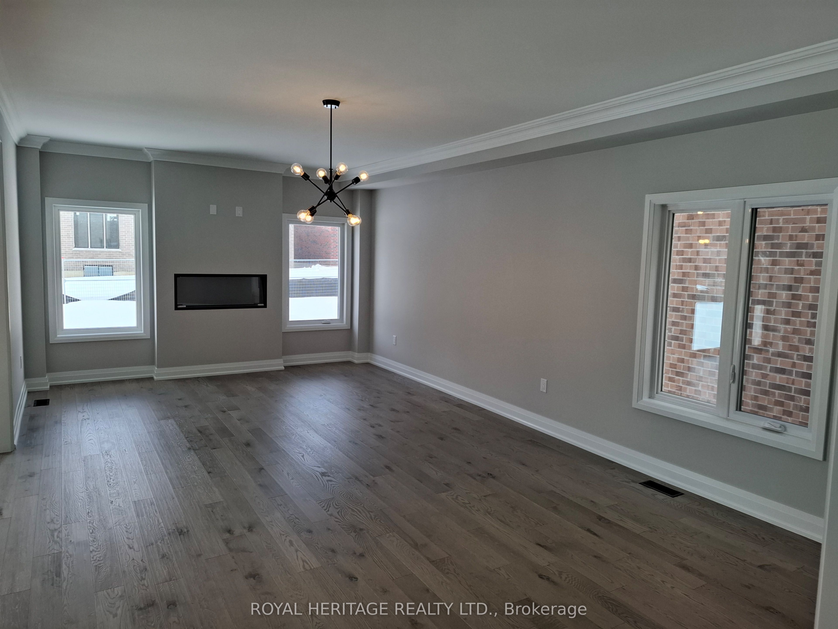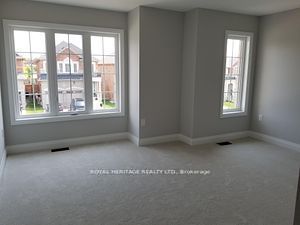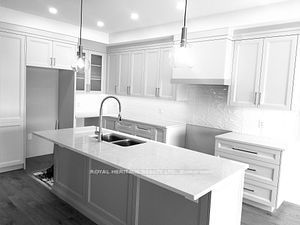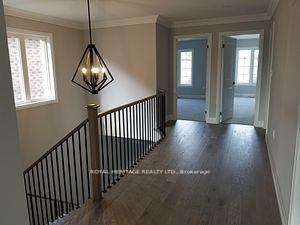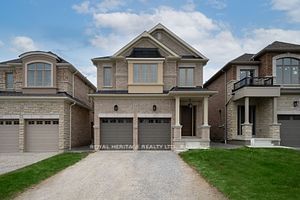
$1,499,990
Est. Payment
$5,729/mo*
*Based on 20% down, 4% interest, 30-year term
Listed by ROYAL HERITAGE REALTY LTD.
Detached•MLS #E11903002•Price Change
Price comparison with similar homes in Whitby
Compared to 50 similar homes
31.9% Higher↑
Market Avg. of (50 similar homes)
$1,137,469
Note * Price comparison is based on the similar properties listed in the area and may not be accurate. Consult licences real estate agent for accurate comparison
Room Details
| Room | Features | Level |
|---|---|---|
Dining Room 7.44 × 4.1 m | Hardwood FloorCombined w/Great Rm | Main |
Kitchen 4.11 × 3.3 m | Porcelain FloorQuartz CounterCentre Island | Main |
Primary Bedroom 5 × 4.15 m | BroadloomWalk-In Closet(s)5 Pc Ensuite | Second |
Bedroom 2 3.96 × 3.35 m | BroadloomDouble ClosetLarge Window | Second |
Bedroom 3 5.08 × 3.35 m | BroadloomDouble ClosetLarge Window | Second |
Bedroom 4 4.55 × 3 m | BroadloomDouble ClosetLarge Window | Second |
Client Remarks
Experience the epitome of luxury in this brand-new DeNoble home. Thoughtfully designed with impeccable quality, it boasts a bright, open layout with 9-ft smooth ceilings. The stunning kitchen features a center island, quartz counters, pot drawers, and a spacious pantry. Retreat to the primary suite with its spa-like 5-piece ensuite, including a glass shower, freestanding tub, and double sinks. Enjoy the convenience of a second-floor laundry room and a high-ceiling basement with large windows and 200-amp service. Sophistication meets comfort in every detail. **EXTRAS** Garage Drywalled. Walk To Great Schools, Parks & Community Amenities! Easy Access To Public Transit, 407/412/401!
About This Property
44 St Augustine Drive, Whitby, L1M 0L7
Home Overview
Basic Information
Walk around the neighborhood
44 St Augustine Drive, Whitby, L1M 0L7
Shally Shi
Sales Representative, Dolphin Realty Inc
English, Mandarin
Residential ResaleProperty ManagementPre Construction
Mortgage Information
Estimated Payment
$0 Principal and Interest
 Walk Score for 44 St Augustine Drive
Walk Score for 44 St Augustine Drive

Book a Showing
Tour this home with Shally
Frequently Asked Questions
Can't find what you're looking for? Contact our support team for more information.
See the Latest Listings by Cities
1500+ home for sale in Ontario

Looking for Your Perfect Home?
Let us help you find the perfect home that matches your lifestyle
