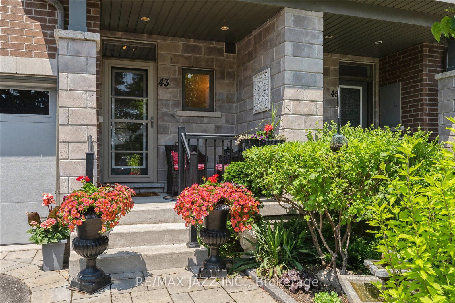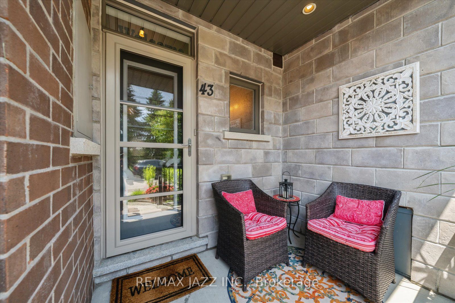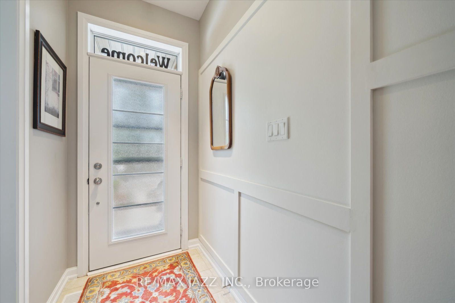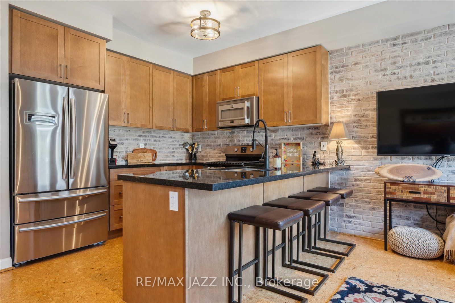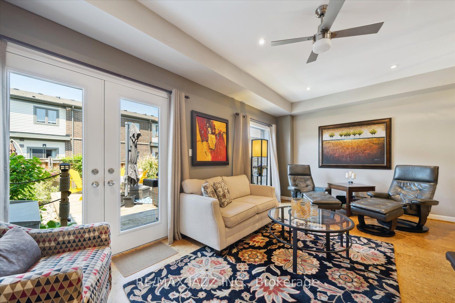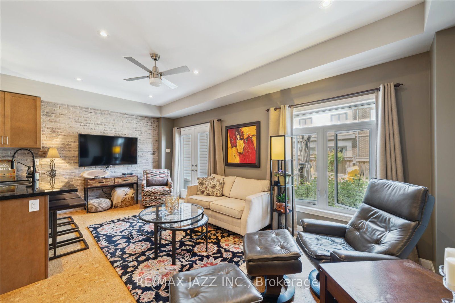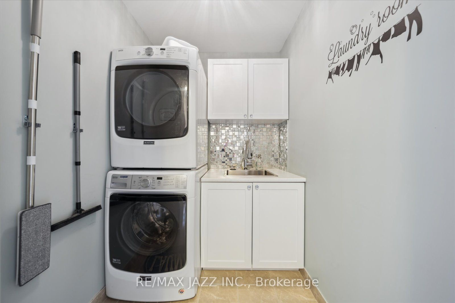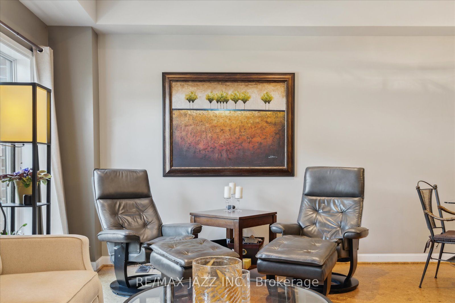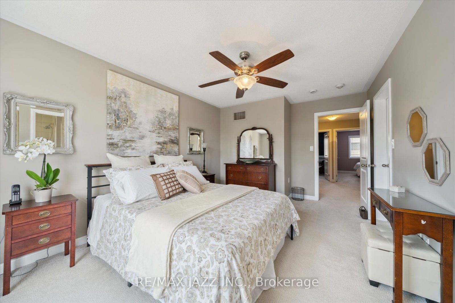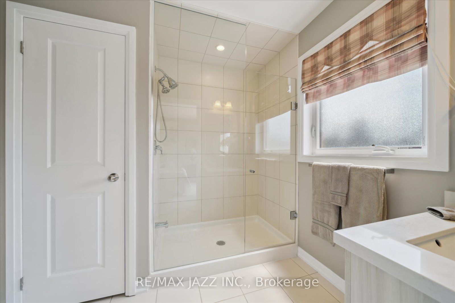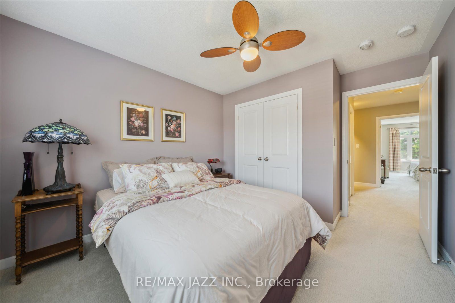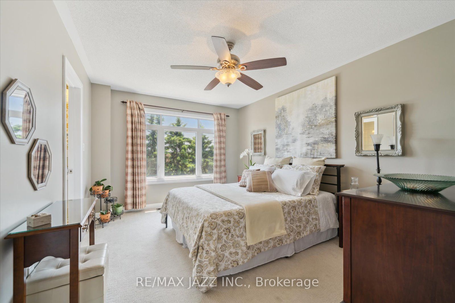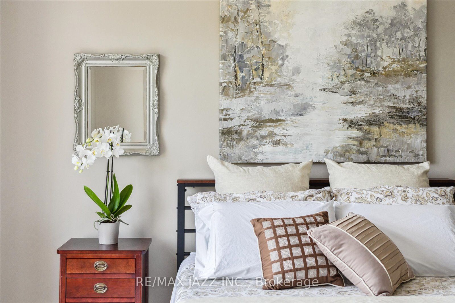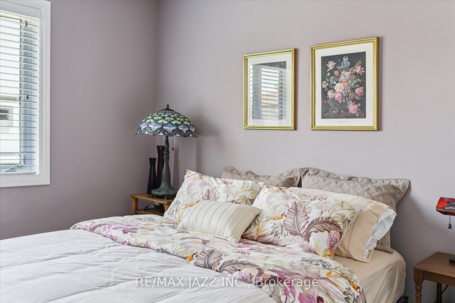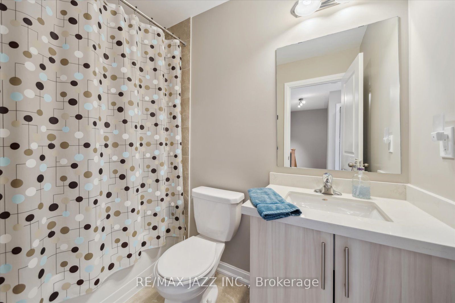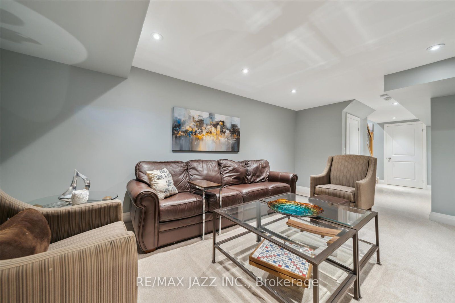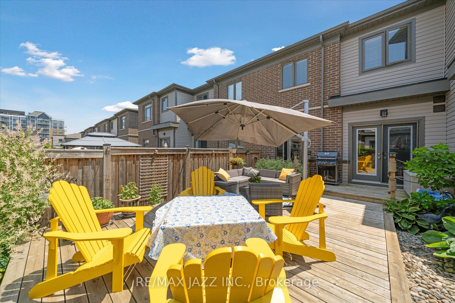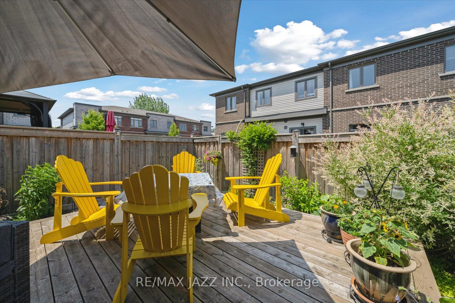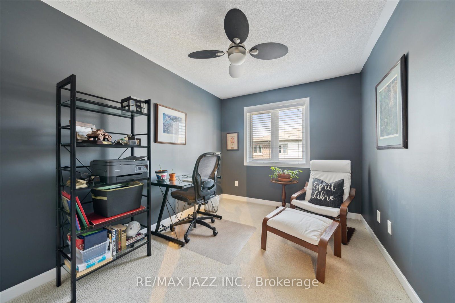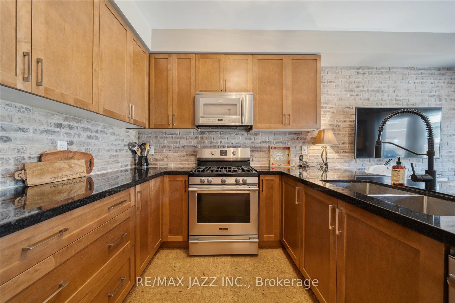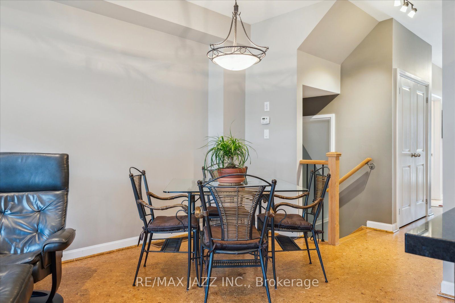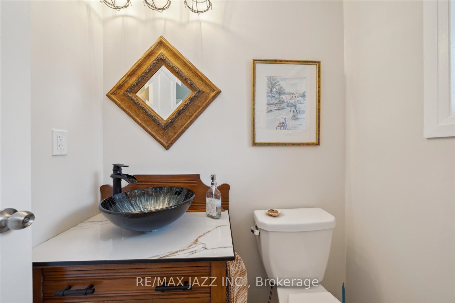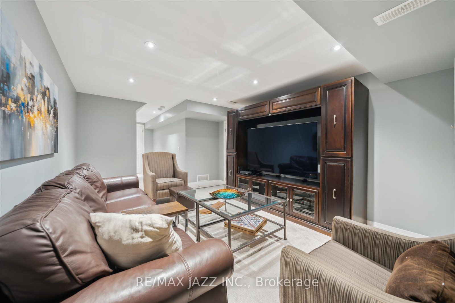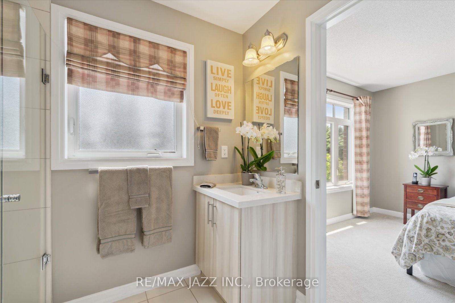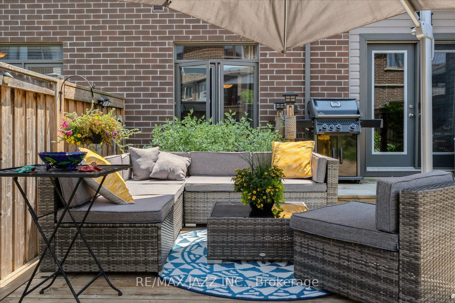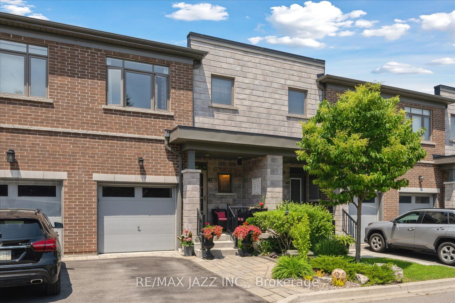
$849,900
Est. Payment
$3,246/mo*
*Based on 20% down, 4% interest, 30-year term
Listed by RE/MAX JAZZ INC.
Att/Row/Townhouse•MLS #E12218729•New
Price comparison with similar homes in Whitby
Compared to 44 similar homes
0.9% Higher↑
Market Avg. of (44 similar homes)
$842,555
Note * Price comparison is based on the similar properties listed in the area and may not be accurate. Consult licences real estate agent for accurate comparison
Room Details
| Room | Features | Level |
|---|---|---|
Kitchen 3.18 × 2.88 m | Breakfast BarStainless Steel ApplGranite Counters | Main |
Living Room 5.89 × 2.72 m | W/O To DeckPot Lights | Main |
Dining Room 2.72 × 2.55 m | Main | |
Primary Bedroom 4.15 × 3.27 m | 3 Pc EnsuiteWalk-In Closet(s) | Second |
Bedroom 3.12 × 3.1 m | Second | |
Bedroom 3.64 × 2.6 m | Second |
Client Remarks
Discover this meticulously maintained and upgraded townhome, ideally situated in the highly sought-after Port Whitby Area, nestled between the serene Lynde Creek and picturesque Whitby Harbour. From the moment you arrive, the attention to detail is evident, with beautifully landscaped front gardens and a stone walkway leading to an inviting entryway with tasteful wainscotting. The main floor boasts nine-foot ceilings, stylish cork flooring, and an open-concept layout bathed in natural light. The well-appointed kitchen features granite countertops, stainless steel appliances, and a convenient breakfast bar that flows seamlessly into the dining area and living room. The living space is enhanced with pot lights and a captivating feature wall, offering a walk-out to a gorgeous yard ready for you to enjoy quiet afternoons or lively barbeques. Upstairs, the principal bedroom is a spacious and bright retreat complete with a walk-in closet and an ensuite bathroom featuring a glass shower, quartz countertop and linen closet. Both secondary bedrooms offer ample space, and the conveniently located second-floor laundry will make laundry a breeze. The finished basement provides a versatile second living space, with a large recreation room that can easily transform into a playroom, craft room, or ultimate man cave.
About This Property
43 Longshore Way, Whitby, L1N 0M1
Home Overview
Basic Information
Walk around the neighborhood
43 Longshore Way, Whitby, L1N 0M1
Shally Shi
Sales Representative, Dolphin Realty Inc
English, Mandarin
Residential ResaleProperty ManagementPre Construction
Mortgage Information
Estimated Payment
$0 Principal and Interest
 Walk Score for 43 Longshore Way
Walk Score for 43 Longshore Way

Book a Showing
Tour this home with Shally
Frequently Asked Questions
Can't find what you're looking for? Contact our support team for more information.
See the Latest Listings by Cities
1500+ home for sale in Ontario

Looking for Your Perfect Home?
Let us help you find the perfect home that matches your lifestyle
