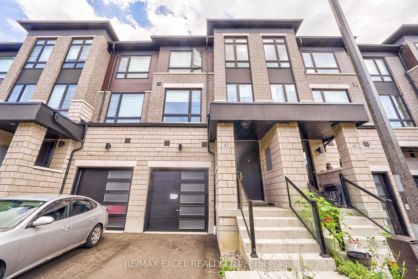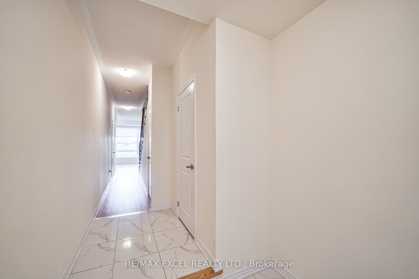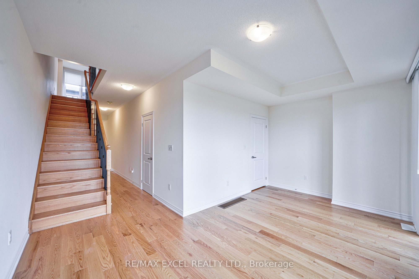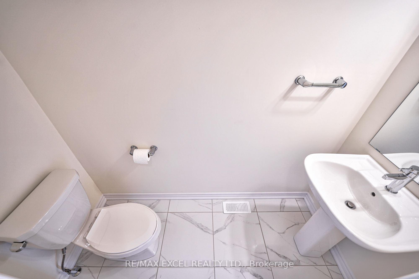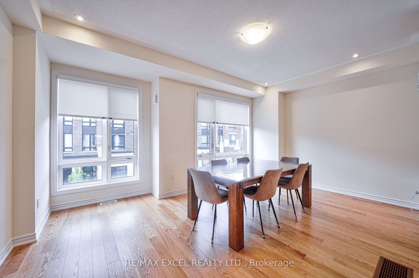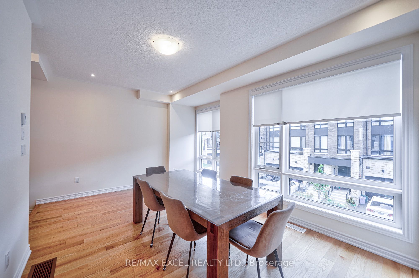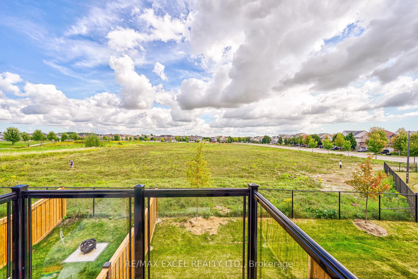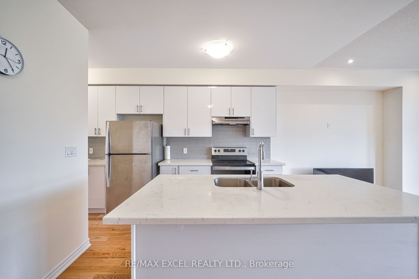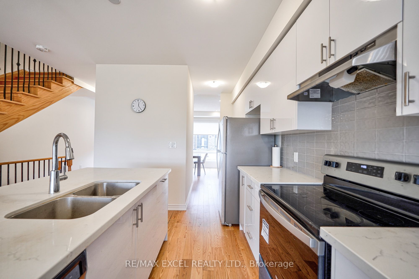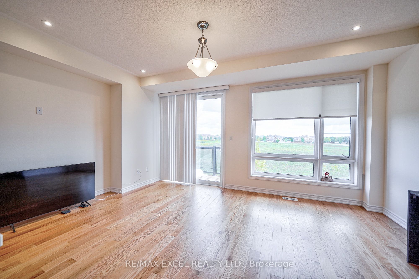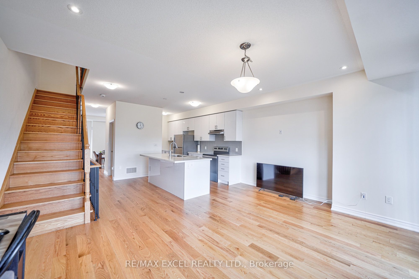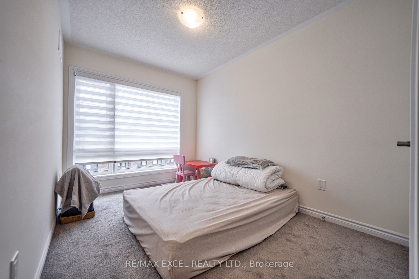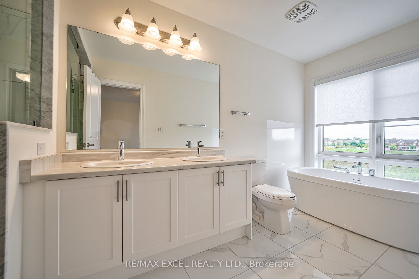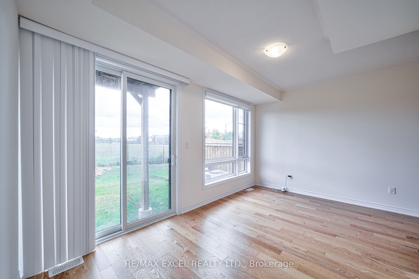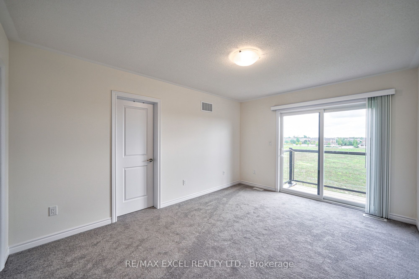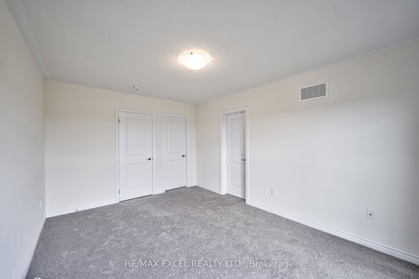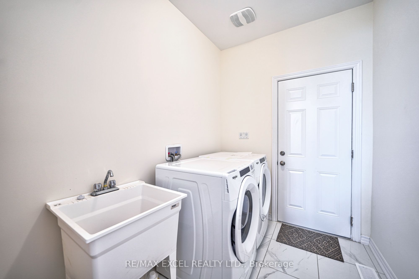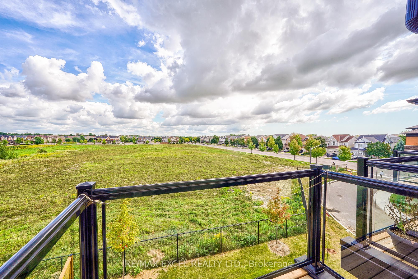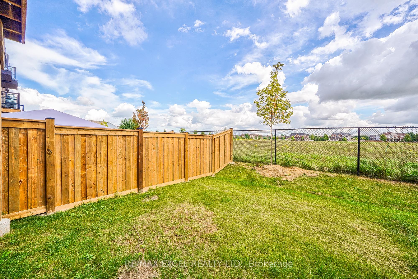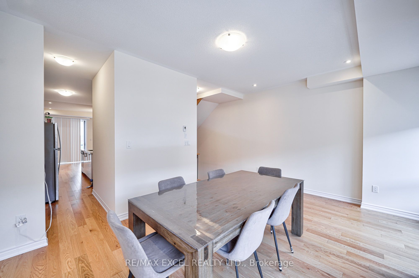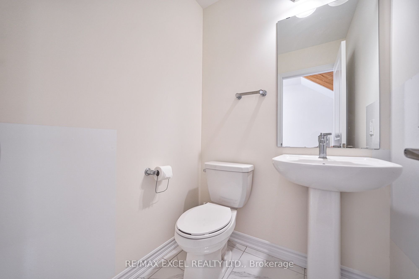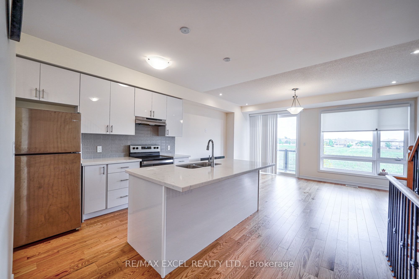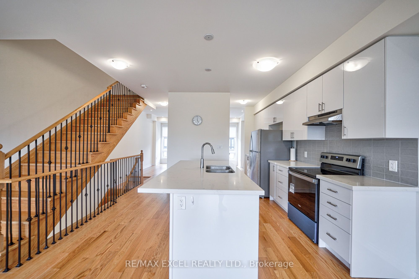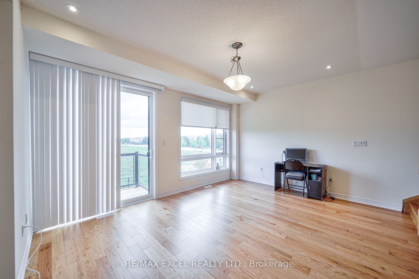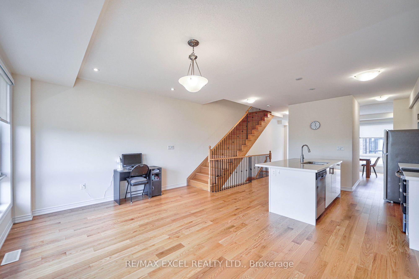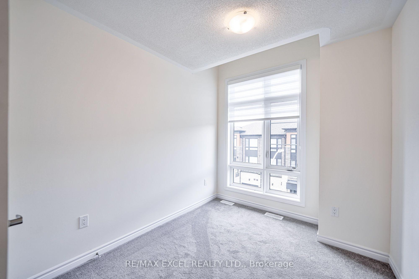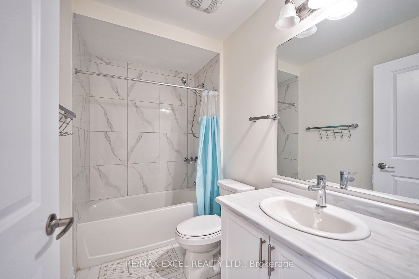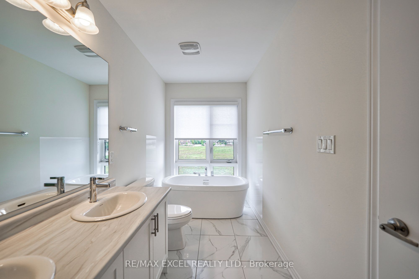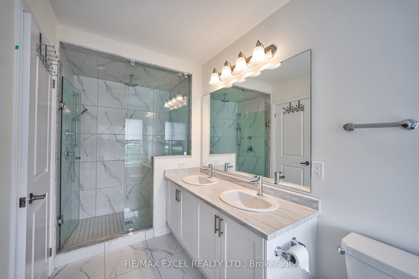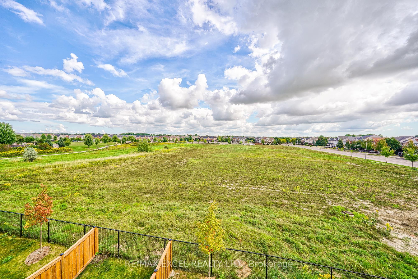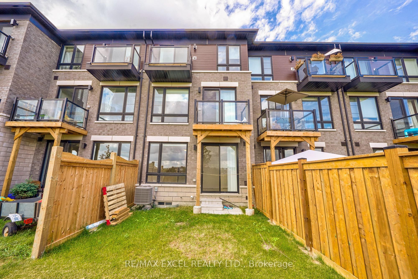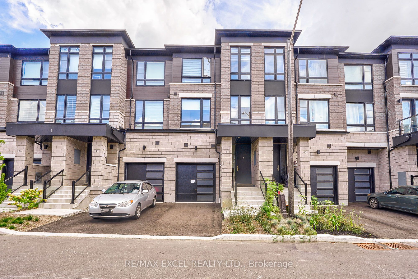
$3,000 /mo
Listed by RE/MAX EXCEL REALTY LTD.
Att/Row/Townhouse•MLS #E12191350•New
Room Details
| Room | Features | Level |
|---|---|---|
Living Room 5.24 × 3.78 m | Hardwood FloorOpen ConceptCombined w/Dining | Second |
Dining Room 5.24 × 3.78 m | Hardwood FloorLarge WindowCombined w/Living | Second |
Kitchen 4.24 × 3.05 m | Hardwood FloorGranite CountersStainless Steel Appl | Second |
Primary Bedroom 3.35 × 4.58 m | Broadloom5 Pc EnsuiteWalk-In Closet(s) | Third |
Bedroom 2 2.56 × 2.78 m | BroadloomWindowCloset | Third |
Bedroom 3 2.62 × 3.11 m | BroadloomWindowCloset | Third |
Client Remarks
Well maintained Townhouse In Sought-After Brooklin Community. Back On To The Park. Spacious & Functional Open Concept Layout. Large Windows Thru-Out Filled W/Lots Of Natural Sunlight. 3+1 Br W/4 Bath. Hardwood Floor Thru-Out Ground & 2nd Flr. Upgraded Modern Kitchen W/Granite Countertop & SS Appliances. Master Br W/I Closet & 5Pc Ensuite. Recreational Room With 2Pc Bath On Ground Floor And Direct Access TO Garage From Laundry Room. Mins To Parks, Schools, Shops, Public Transit Ontario Tech University & Durham College & Much More. Move In Ready!
About This Property
43 Lake Trail Way, Whitby, L1M 0M3
Home Overview
Basic Information
Walk around the neighborhood
43 Lake Trail Way, Whitby, L1M 0M3
Shally Shi
Sales Representative, Dolphin Realty Inc
English, Mandarin
Residential ResaleProperty ManagementPre Construction
 Walk Score for 43 Lake Trail Way
Walk Score for 43 Lake Trail Way

Book a Showing
Tour this home with Shally
Frequently Asked Questions
Can't find what you're looking for? Contact our support team for more information.
See the Latest Listings by Cities
1500+ home for sale in Ontario

Looking for Your Perfect Home?
Let us help you find the perfect home that matches your lifestyle
