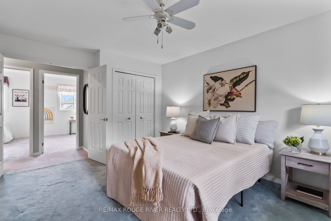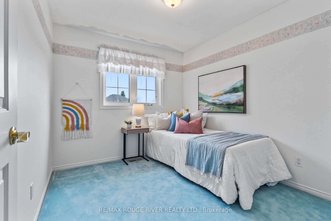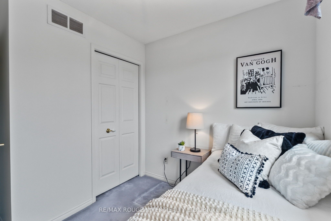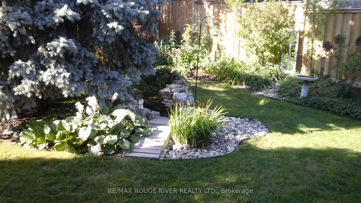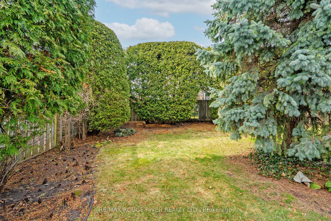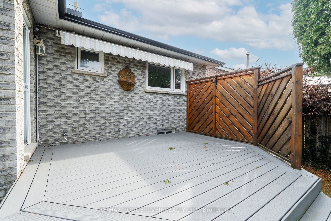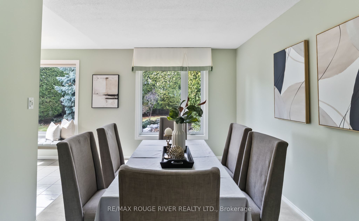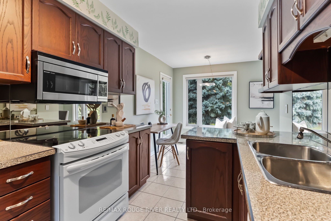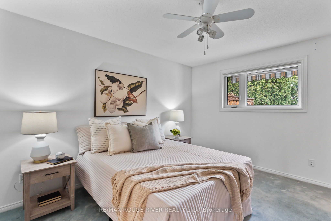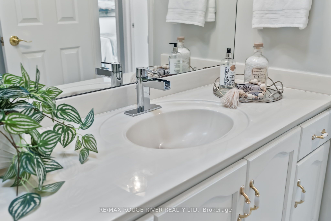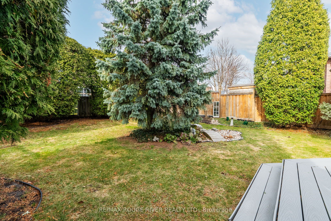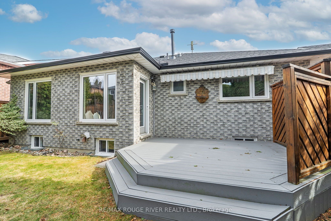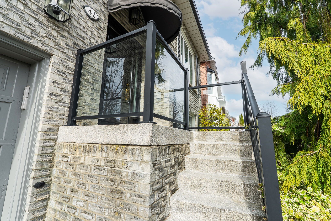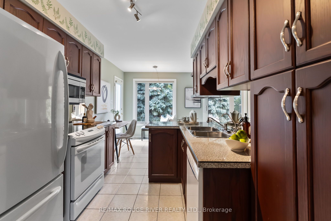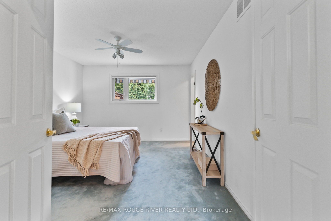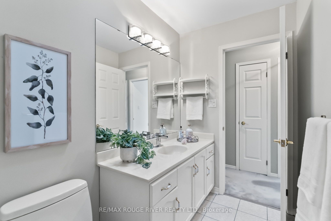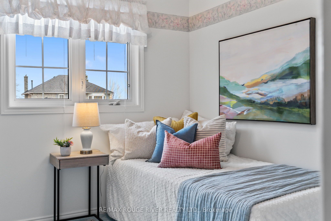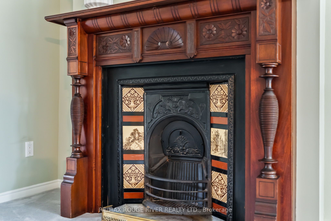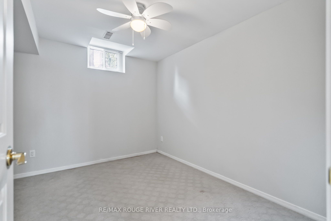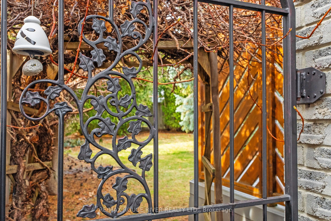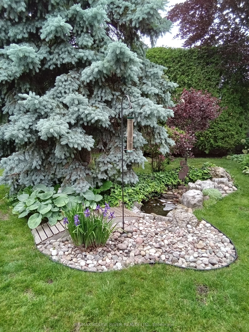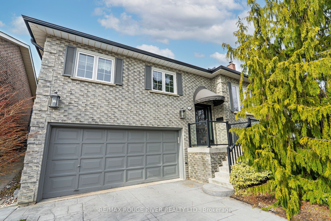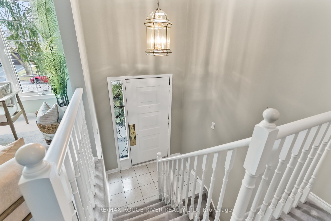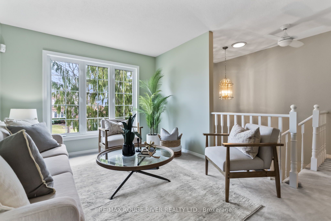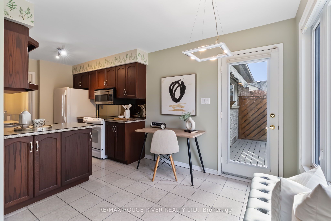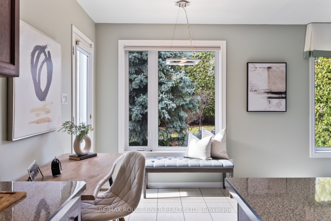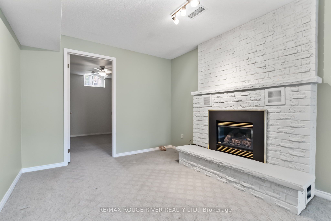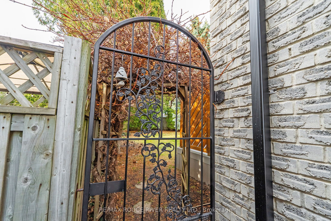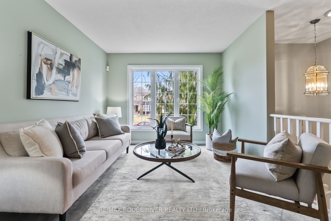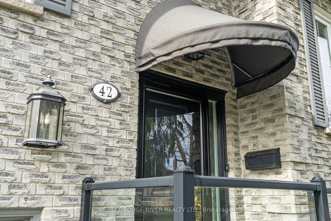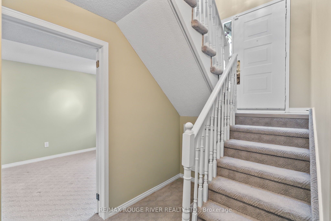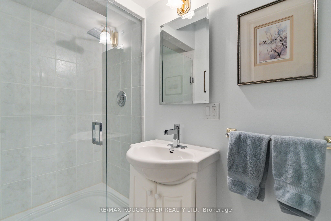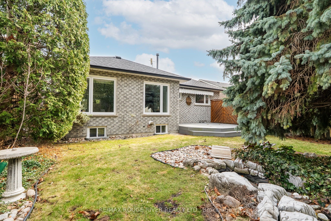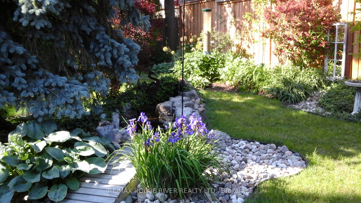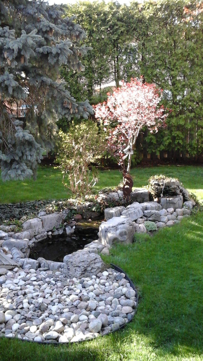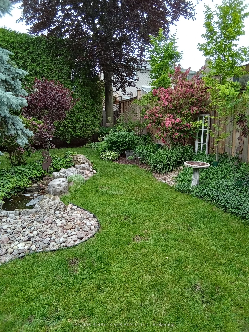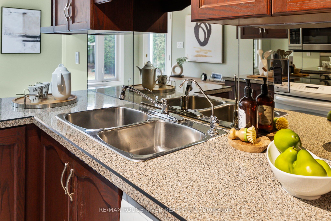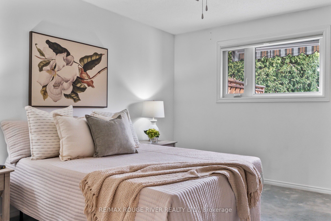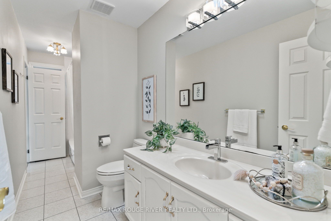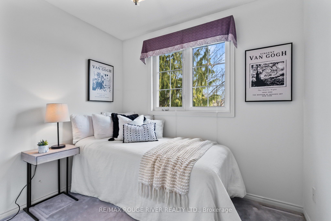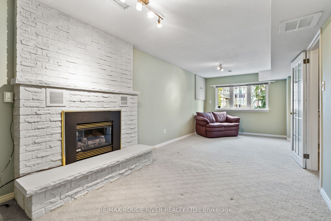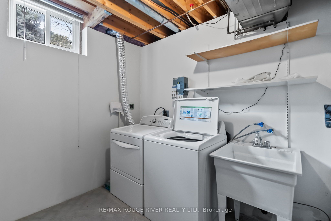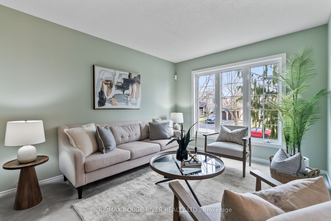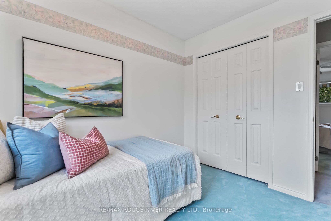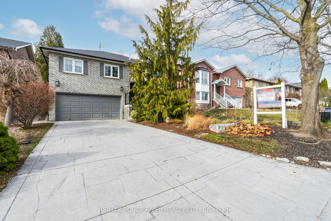
$899,900
Est. Payment
$3,437/mo*
*Based on 20% down, 4% interest, 30-year term
Listed by RE/MAX ROUGE RIVER REALTY LTD.
Detached•MLS #E12066533•New
Price comparison with similar homes in Whitby
Compared to 14 similar homes
-34.8% Lower↓
Market Avg. of (14 similar homes)
$1,380,536
Note * Price comparison is based on the similar properties listed in the area and may not be accurate. Consult licences real estate agent for accurate comparison
Room Details
| Room | Features | Level |
|---|---|---|
Kitchen 2.59 × 3.04 m | Tile FloorEat-in KitchenFamily Size Kitchen | Main |
Living Room 3.25 × 5.02 m | BroadloomLarge WindowOpen Concept | Main |
Dining Room 3.04 × 5.43 m | Overlooks LivingLarge WindowOverlooks Backyard | Main |
Primary Bedroom 3.25 × 4.11 m | BroadloomLarge ClosetSemi Ensuite | Main |
Bedroom 2 2.74 × 2.89 m | BroadloomLarge ClosetLarge Window | Main |
Bedroom 3 2.74 × 2.89 m | BroadloomLarge ClosetLarge Window | Main |
Client Remarks
Welcome to this beautiful 3+1 bedroom raised bungalow located in the sought-after Pringle Creek community. This charming home offers a bright and spacious layout, ideal for family living and entertaining. Step into a generous living area with a large front-facing window that fills the space with natural light. The separate dining room also enjoys abundant sunlight, overlooking the private, landscaped fenced backyard. The cheerful eat-in kitchen features a breakfast area with a walkout to the deck perfect for morning coffee or summer barbecues. Three well-sized bedrooms provide plenty of space for the whole family, and the updated main bath is conveniently shared with the primary bedroom. The finished basement offers even more living space with a large rec room, an additional bedroom, a 3-piece bathroom, and an above-grade window that brings in natural light. Located close to excellent schools, a recreation centre, public transit, and shopping, this home offers comfort, convenience, and a welcoming community setting. Don't miss the opportunity to make this lovely property your next home!
About This Property
42 Waywell Street, Whitby, L1N 8N9
Home Overview
Basic Information
Walk around the neighborhood
42 Waywell Street, Whitby, L1N 8N9
Shally Shi
Sales Representative, Dolphin Realty Inc
English, Mandarin
Residential ResaleProperty ManagementPre Construction
Mortgage Information
Estimated Payment
$0 Principal and Interest
 Walk Score for 42 Waywell Street
Walk Score for 42 Waywell Street

Book a Showing
Tour this home with Shally
Frequently Asked Questions
Can't find what you're looking for? Contact our support team for more information.
Check out 100+ listings near this property. Listings updated daily
See the Latest Listings by Cities
1500+ home for sale in Ontario

Looking for Your Perfect Home?
Let us help you find the perfect home that matches your lifestyle
