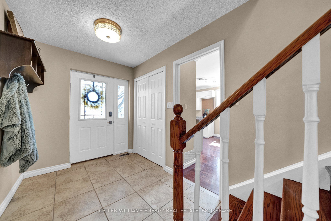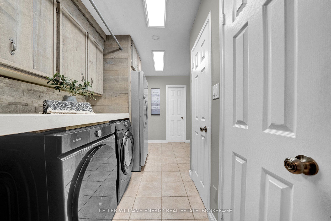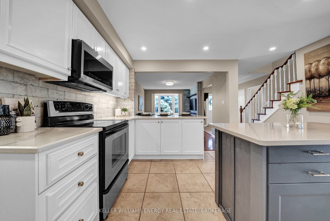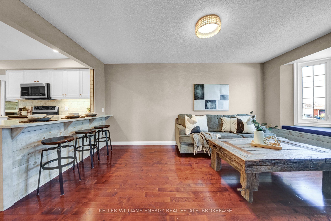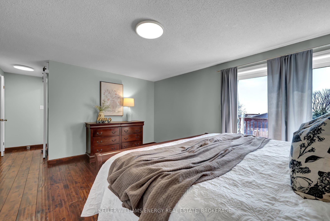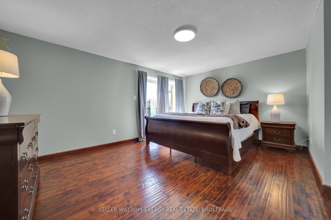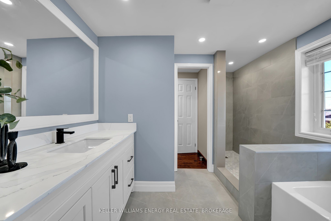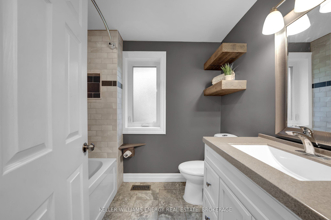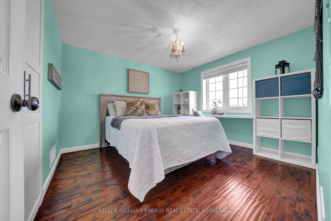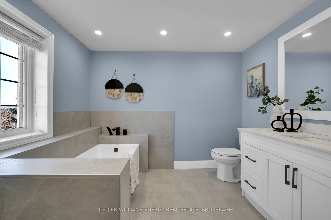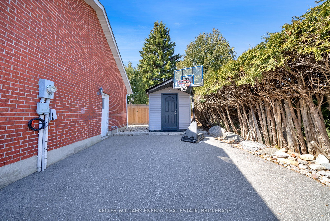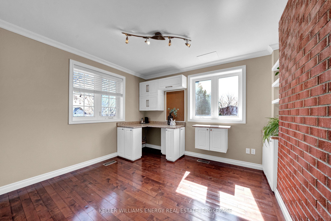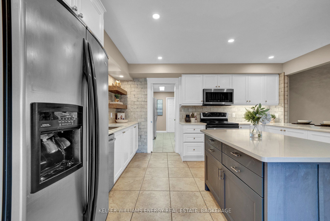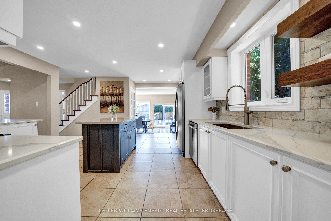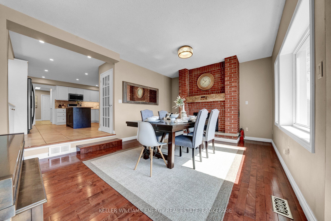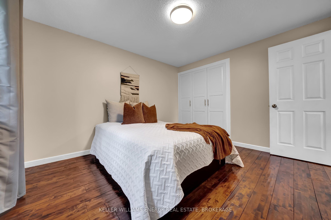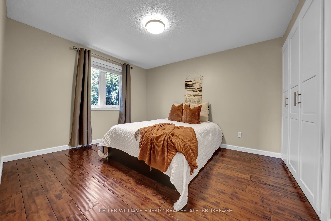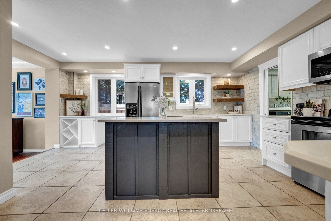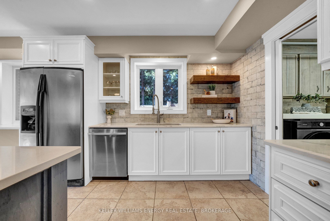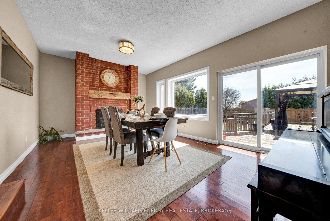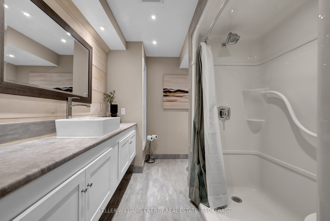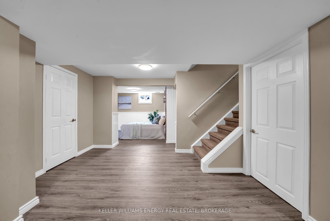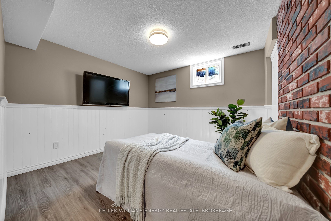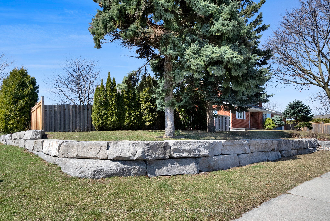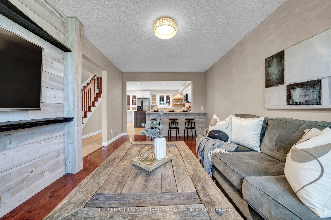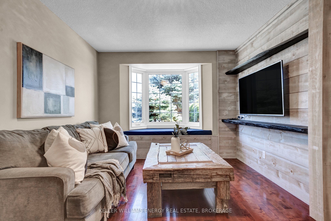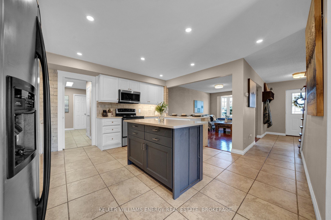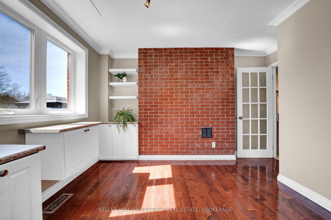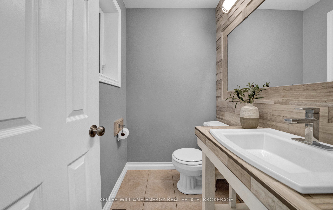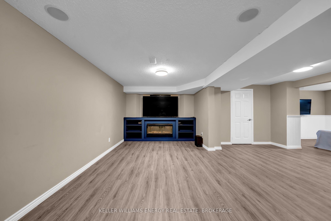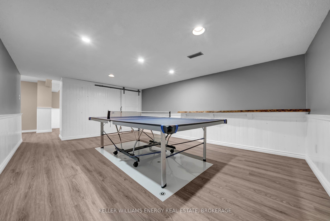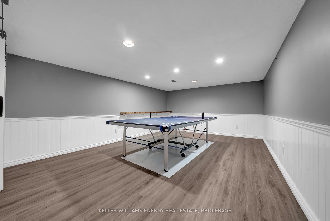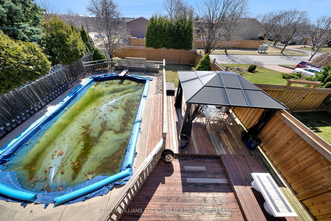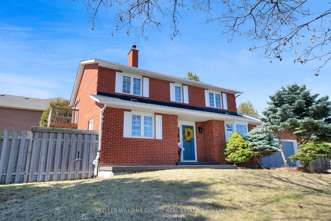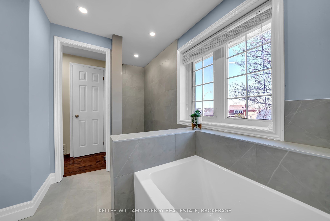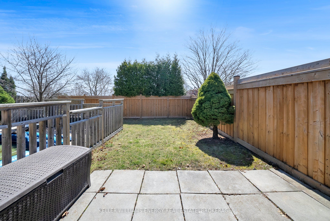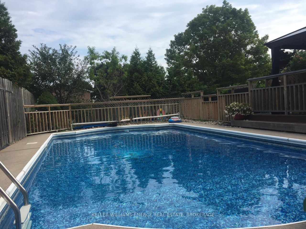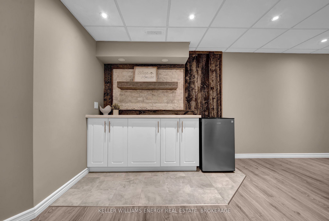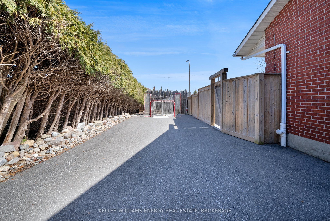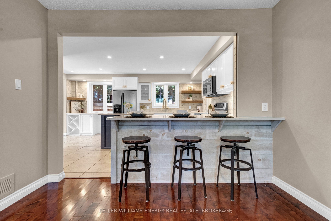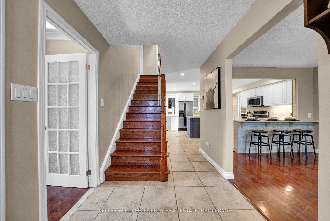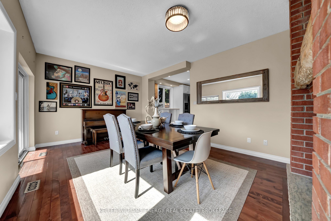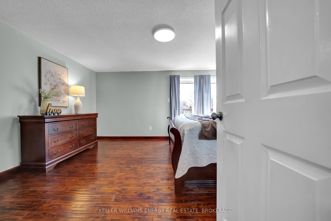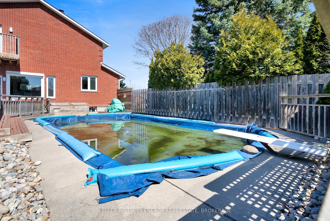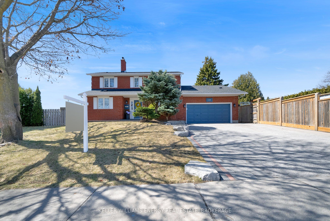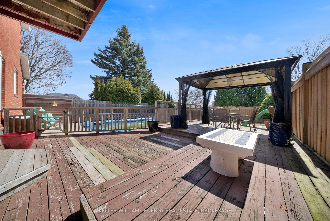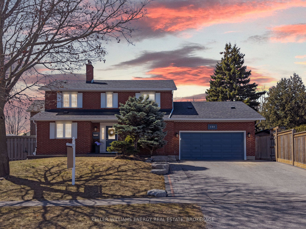
$899,900
Est. Payment
$3,437/mo*
*Based on 20% down, 4% interest, 30-year term
Detached•MLS #E12065928•Sold
Price comparison with similar homes in Whitby
Compared to 4 similar homes
-40.7% Lower↓
Market Avg. of (4 similar homes)
$1,517,975
Note * Price comparison is based on the similar properties listed in the area and may not be accurate. Consult licences real estate agent for accurate comparison
Room Details
| Room | Features | Level |
|---|---|---|
Kitchen 4.28 × 5.6 m | Pot LightsBreakfast BarCentre Island | Main |
Dining Room 5.51 × 3.38 m | Hardwood FloorFireplaceW/O To Pool | Main |
Primary Bedroom 3.68 × 2.77 m | Hardwood Floor4 Pc EnsuiteWalk-In Closet(s) | Second |
Bedroom 2 3.38 × 3.06 m | Hardwood FloorLarge ClosetLarge Window | Second |
Bedroom 3 3.36 × 3.06 m | Hardwood FloorLarge ClosetLarge Window | Second |
Client Remarks
This large family home, located in the highly sought-after Blue Grass Meadows area of Whitby offers both space and comfort in a prime location. The updated kitchen (2021), features a sleek quartz island, a breakfast bar, and an abundance of counter space, making it perfect for both cooking and entertaining. The dining room is highlighted by a cozy fireplace and a walkout that leads to the private backyard, complete with an inground pool ideal for enjoying summer days in complete privacy. The inviting family room is designed for relaxation and offers a cozy atmosphere for family gatherings or quiet evenings. With a main floor office, working from home becomes easy to do. Upstairs has 3 bedrooms with the primary bedroom offering a true retreat feel. Featuring a balcony overlooking the pool perfect for enjoying your morning coffee while soaking in the peaceful views. The room also boasts a large walk-in closet and a beautifully renovated 4-piece ensuite (2025) offering both luxury and functionality. The finished basement provides even more living space, including a large recreation area, a large games room, a 4-piece bathroom, and ample storage. This home offers a blend of modern updates and thoughtful design, making it an ideal choice for families looking for a spacious and functional place to call home.
About This Property
410 Powell Road, Whitby, L1N 7G5
Home Overview
Basic Information
Walk around the neighborhood
410 Powell Road, Whitby, L1N 7G5
Shally Shi
Sales Representative, Dolphin Realty Inc
English, Mandarin
Residential ResaleProperty ManagementPre Construction
Mortgage Information
Estimated Payment
$0 Principal and Interest
 Walk Score for 410 Powell Road
Walk Score for 410 Powell Road

Book a Showing
Tour this home with Shally
Frequently Asked Questions
Can't find what you're looking for? Contact our support team for more information.
Check out 100+ listings near this property. Listings updated daily
See the Latest Listings by Cities
1500+ home for sale in Ontario

Looking for Your Perfect Home?
Let us help you find the perfect home that matches your lifestyle
