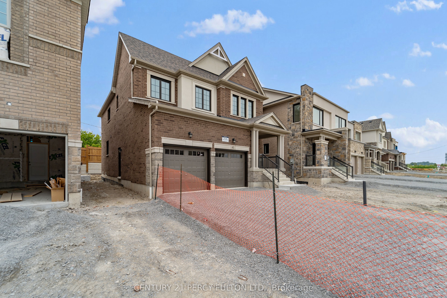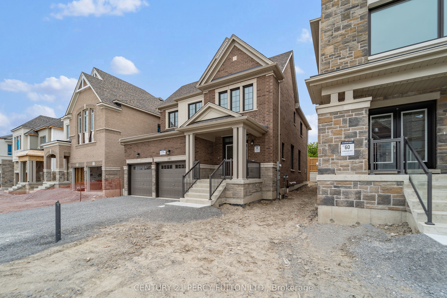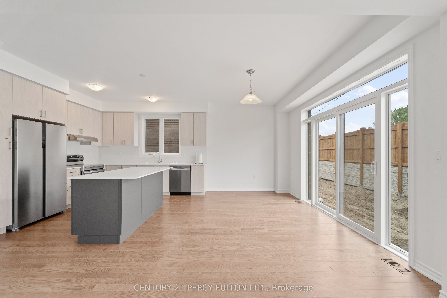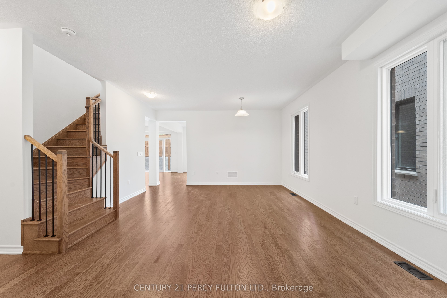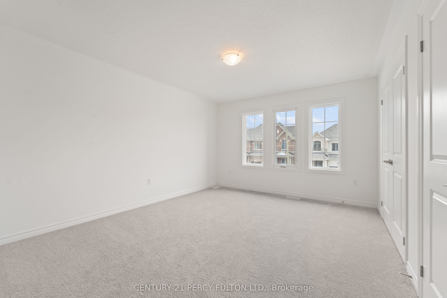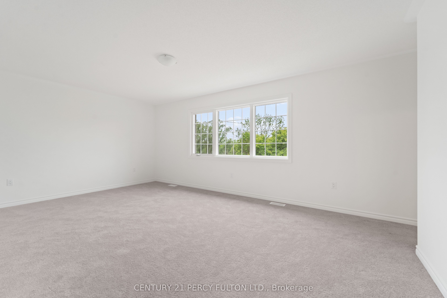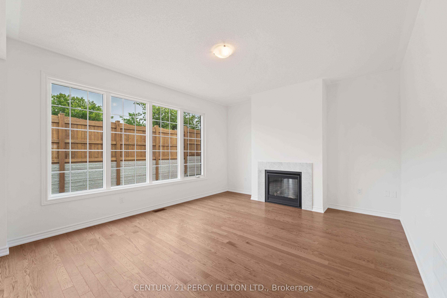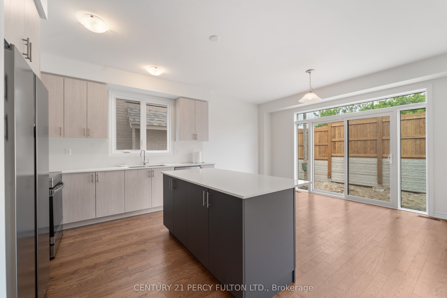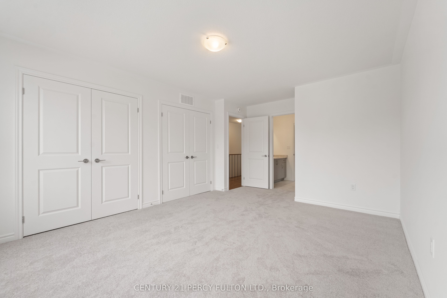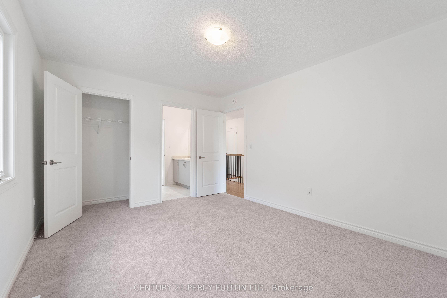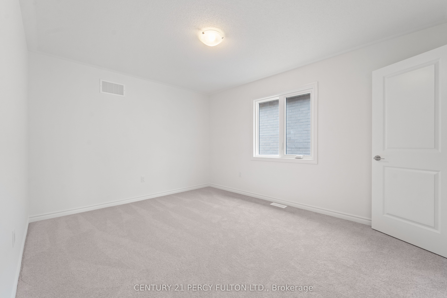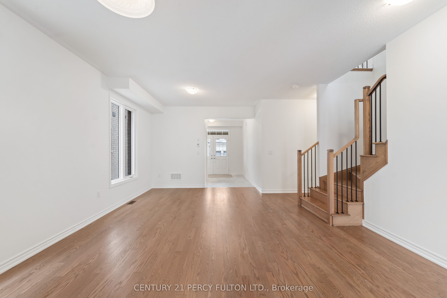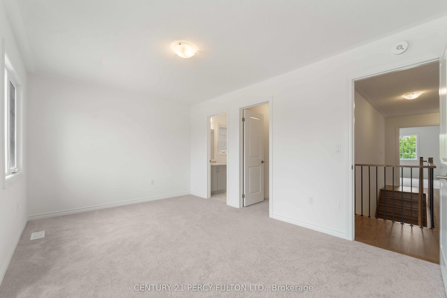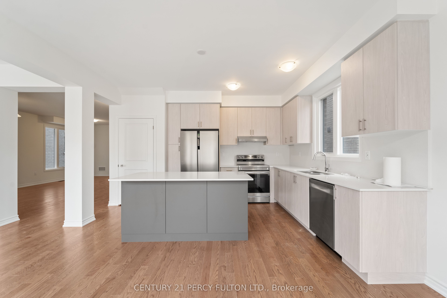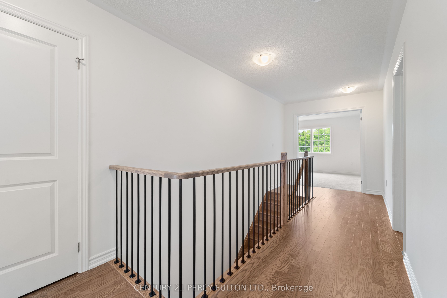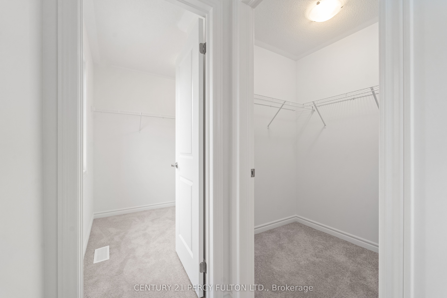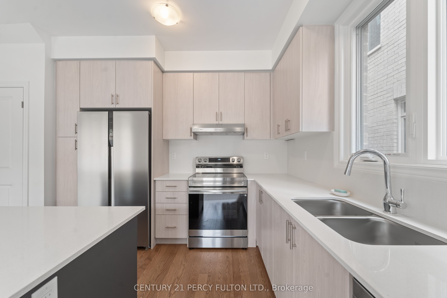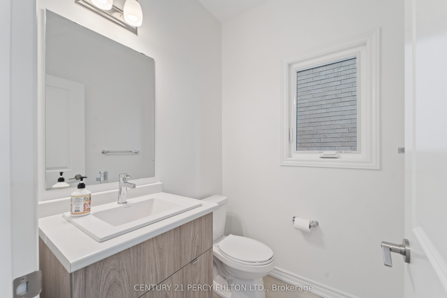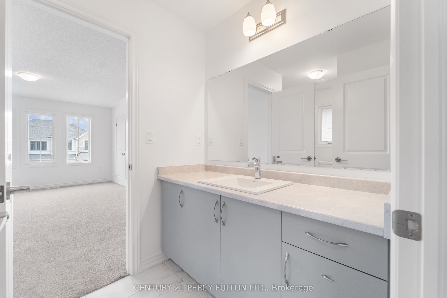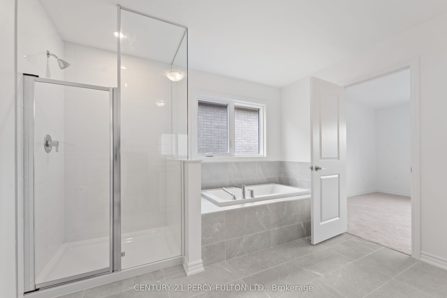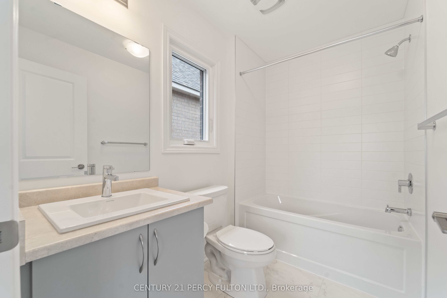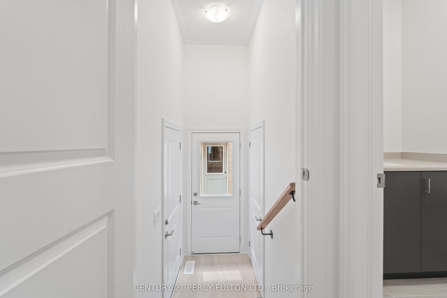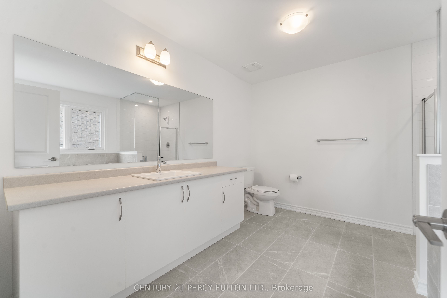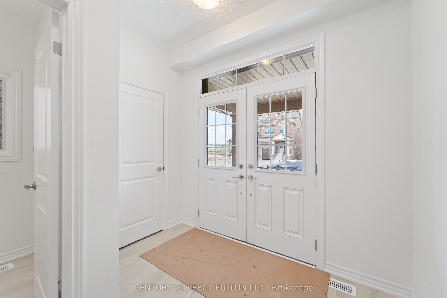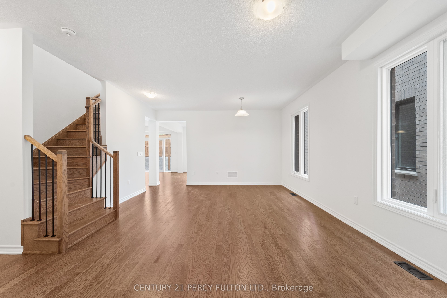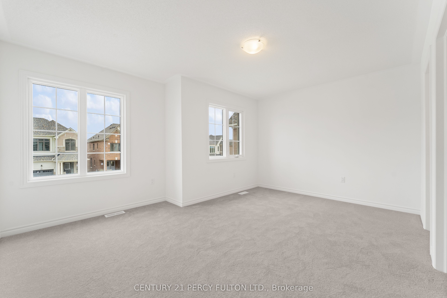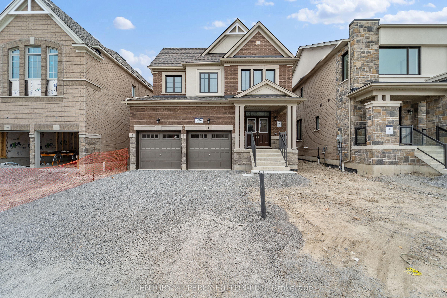
$3,400 /mo
Listed by CENTURY 21 PERCY FULTON LTD.
Detached•MLS #E12207048•Leased
Room Details
| Room | Features | Level |
|---|---|---|
Living Room | Hardwood FloorOverlooks Dining | Main |
Dining Room | Hardwood FloorOverlooks Living | Main |
Kitchen | Hardwood FloorQuartz CounterStainless Steel Appl | Main |
Primary Bedroom | Broadloom5 Pc EnsuiteWalk-In Closet(s) | Second |
Bedroom 2 | BroadloomSemi EnsuiteCloset | Second |
Bedroom 3 | BroadloomSemi EnsuiteDouble Closet | Second |
Client Remarks
Welcome Brand New * Never lived 4 Bedroom 4 Bathroom Detached 2-Storey in Sorted Neighbourhood of Rural Whitby * Hardwood Floors Main * 9 Foot Ceilings Main & Second * 3 Full Bathrooms on Second Floor *Open Concept Kitchen with Central Island * Backs on to the Ravine * Family Room with Gas Fireplace * Hardwood Stairs with Wrought Iron Pickets * Master Bedroom double door with 5pc Ensuite * 4pc Semi - Ensuite shared between the two rooms * 4th bedroom with 4pc Ensuite * Laundry room on Main Level * Entrance to the Garage * Close to HWY 412 & 401 , Shops , Parks and Trails on Taunton Rd & More. Backyard would be ready by end of December 2026 as per the Builder. Basement access only in case of Emergency for access to Electrical Panel & HVAC System.
About This Property
41 Bridgeland Drive, Whitby, L1P 0R2
Home Overview
Basic Information
Walk around the neighborhood
41 Bridgeland Drive, Whitby, L1P 0R2
Shally Shi
Sales Representative, Dolphin Realty Inc
English, Mandarin
Residential ResaleProperty ManagementPre Construction
 Walk Score for 41 Bridgeland Drive
Walk Score for 41 Bridgeland Drive

Book a Showing
Tour this home with Shally
Frequently Asked Questions
Can't find what you're looking for? Contact our support team for more information.
See the Latest Listings by Cities
1500+ home for sale in Ontario

Looking for Your Perfect Home?
Let us help you find the perfect home that matches your lifestyle
