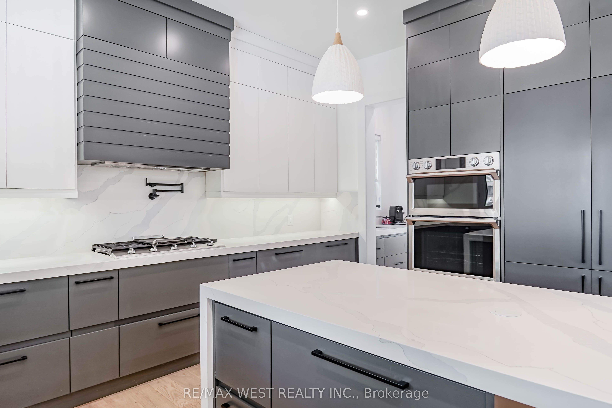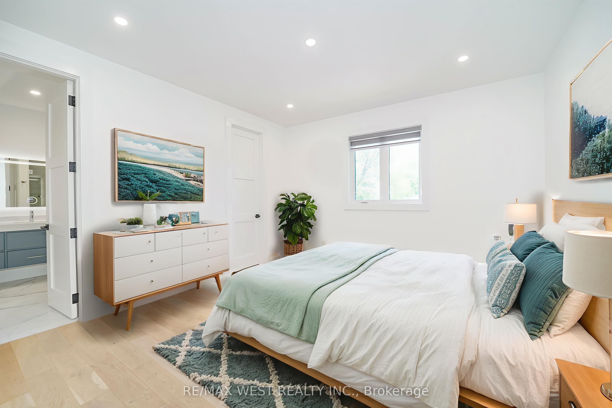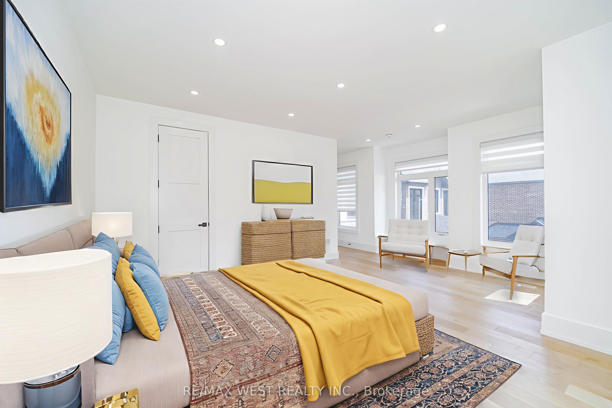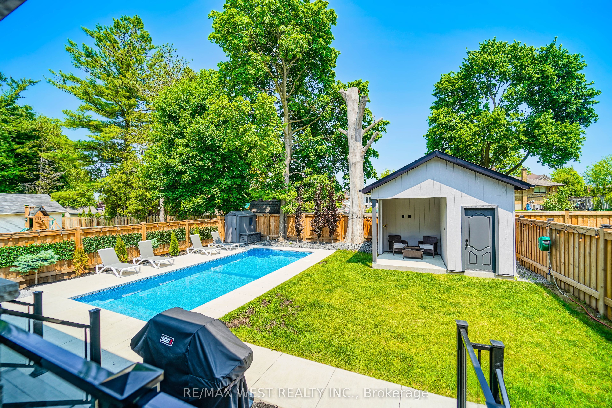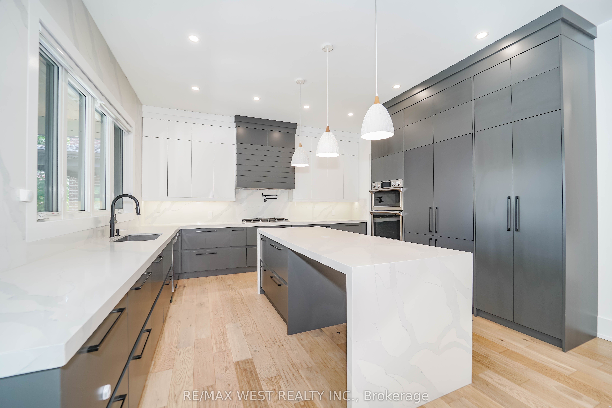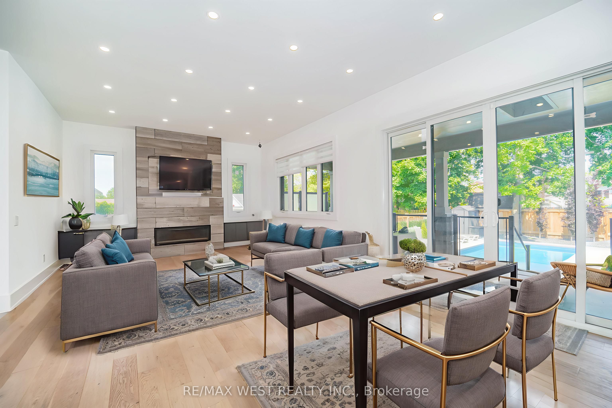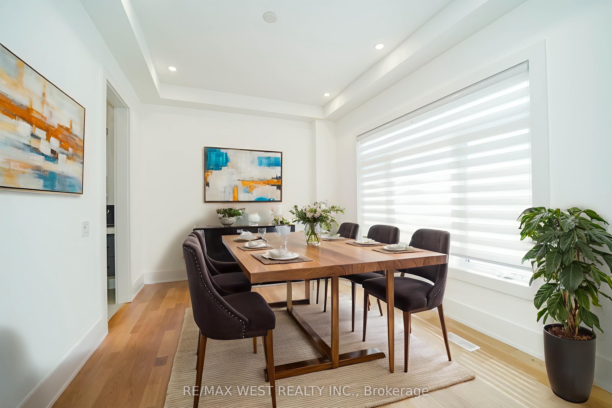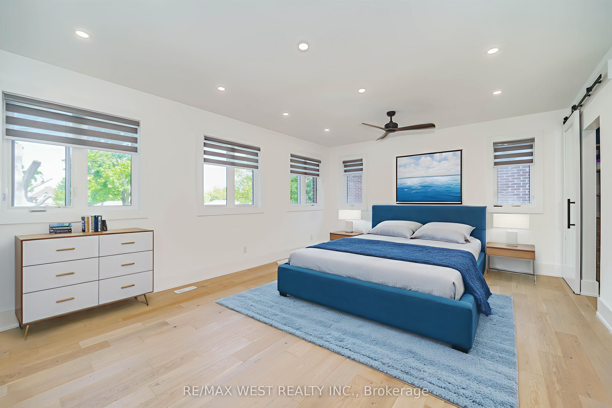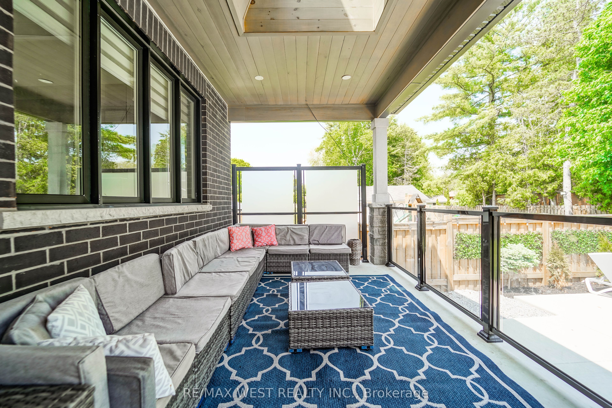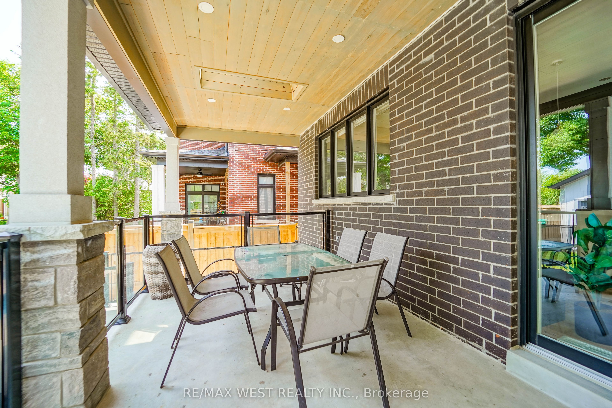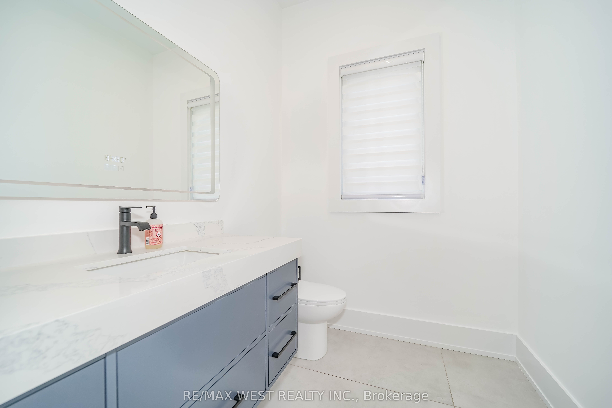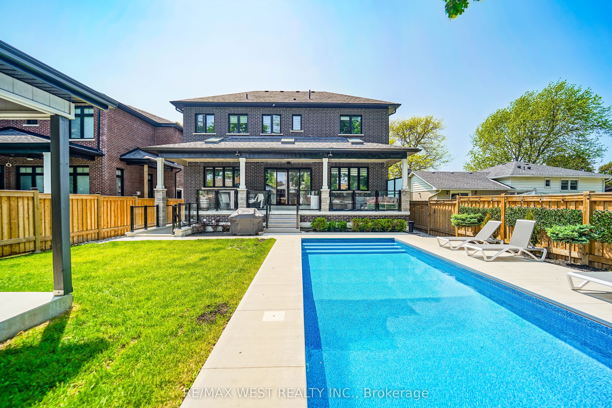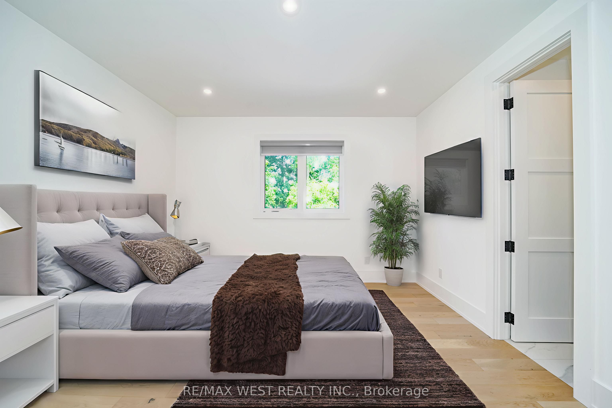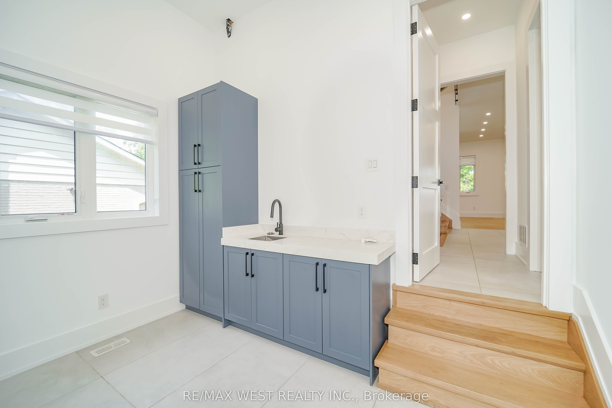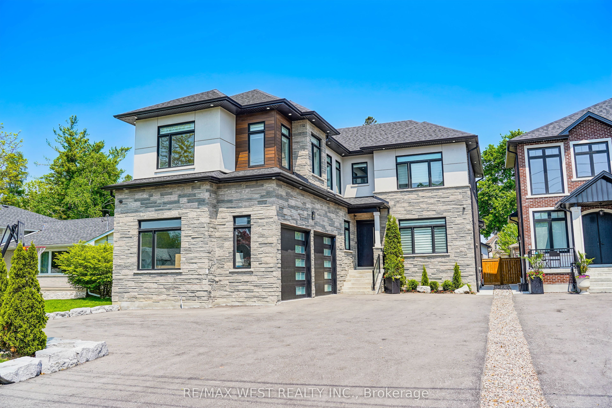
$2,150,000
Est. Payment
$8,212/mo*
*Based on 20% down, 4% interest, 30-year term
Listed by RE/MAX WEST REALTY INC.
Detached•MLS #E12196007•New
Price comparison with similar homes in Whitby
Compared to 64 similar homes
61.9% Higher↑
Market Avg. of (64 similar homes)
$1,328,112
Note * Price comparison is based on the similar properties listed in the area and may not be accurate. Consult licences real estate agent for accurate comparison
Room Details
| Room | Features | Level |
|---|---|---|
Kitchen 4.5 × 4.3 m | Hardwood FloorQuartz CounterB/I Appliances | Ground |
Dining Room 4.4 × 3.4 m | Hardwood FloorW/O To DeckPot Lights | Ground |
Living Room 4.5 × 3.3 m | Hardwood FloorSeparate RoomPot Lights | Ground |
Primary Bedroom 6.2 × 4.6 m | Hardwood FloorWalk-In Closet(s)5 Pc Ensuite | Second |
Bedroom 4.6 × 4 m | Hardwood FloorWalk-In Closet(s)3 Pc Ensuite | Second |
Bedroom 4.1 × 4 m | Hardwood FloorWalk-In Closet(s)Semi Ensuite | Second |
Client Remarks
2021 Custom Built 3600 Sqft Above Grade Modern Family Home. Exquisite Detail On Exterior With Stone And Stucco. Finished by Builder For His Own Family To Enjoy. Main Floor Plan With 10' Ceilings, Chef's Kitchen With B/I Appliances, Extended Cabinets and Waterfall Island Countertop. Servery And Pantry Lead Into Formal Dining Space With Hardwood Floor Throughout. Open Concept Family Room Has An Accent Wall With Gas Fireplace And B/I Mantel. Main Floor Office For Private Use. Mudroom, Entrance To Garage & Powder Room Tucked Away For Convenience. Glass Railings Lead To Expansive 2nd Floor. Each Bedroom With An Ensuite & W/I Closet W/ Organizer. Primary Suite Overlooking Backyard For Your Dream Home To Be Capped Off With A Large Closet And Spa-Like 5pc Ensuite. Cat6 Wiring, Wifi Controlled Ext. Lighting, Built-In Ext Camera System, Premium Window Coverings, Smart Home Features Waiting For Your Customization. Unspoiled Walk-Up Bsmt With R/I Bath Waiting For In-Law Suite. The Backyard Is Like From A Magazine, Salt-Water Pool, Pool House With Storage, Covered Back Porch Fit For Any Weather To Sit Outside And Enjoy Your Very Own Paradise. Situated In Whitby's Most Exclusive Neighbourhood With Many Custom Homes And Access To 412/407/401. Amenities Are Endless With Parks, Schools And Trails Nearby. 200 Amp Panel, HRV/HVAC Everything 2021-2022. Some photos are VS staged
About This Property
407 Cochrane Street, Whitby, L1N 5J6
Home Overview
Basic Information
Walk around the neighborhood
407 Cochrane Street, Whitby, L1N 5J6
Shally Shi
Sales Representative, Dolphin Realty Inc
English, Mandarin
Residential ResaleProperty ManagementPre Construction
Mortgage Information
Estimated Payment
$0 Principal and Interest
 Walk Score for 407 Cochrane Street
Walk Score for 407 Cochrane Street

Book a Showing
Tour this home with Shally
Frequently Asked Questions
Can't find what you're looking for? Contact our support team for more information.
See the Latest Listings by Cities
1500+ home for sale in Ontario

Looking for Your Perfect Home?
Let us help you find the perfect home that matches your lifestyle
