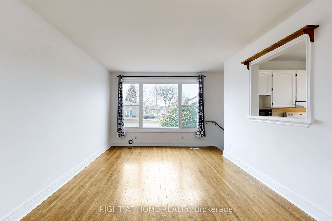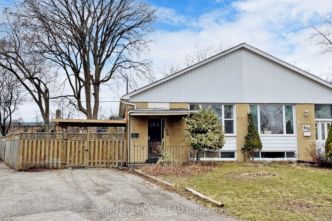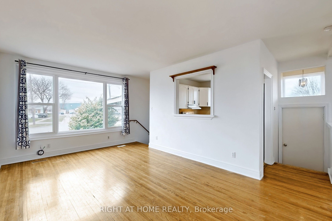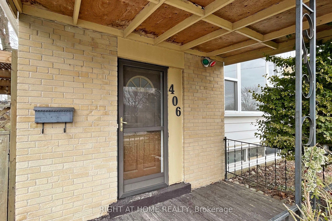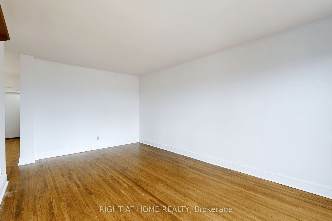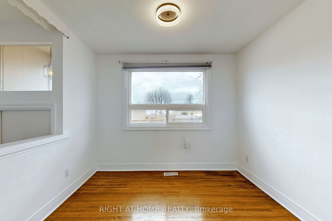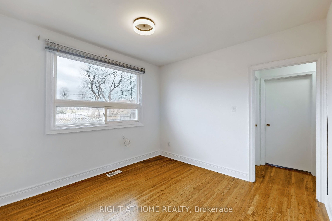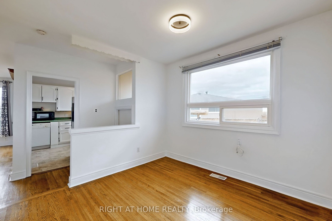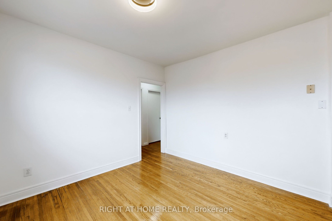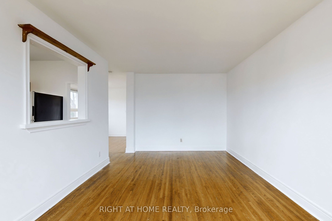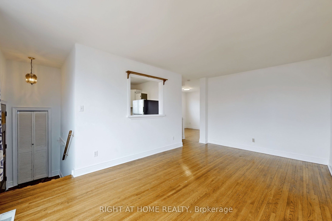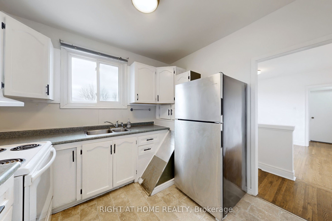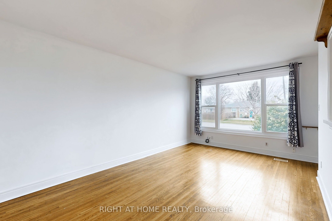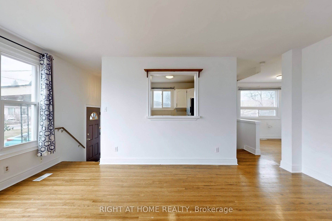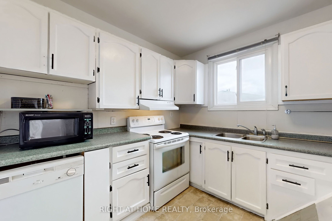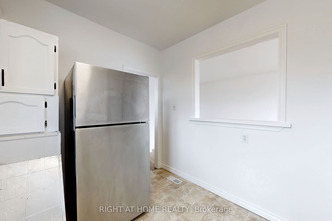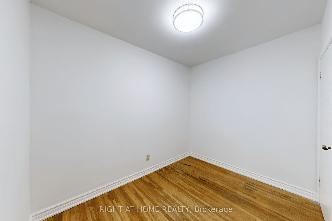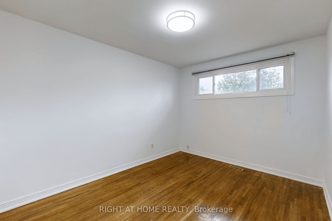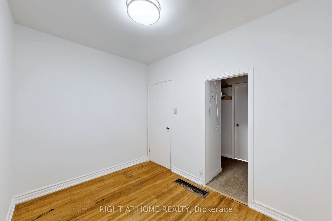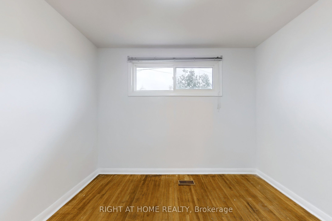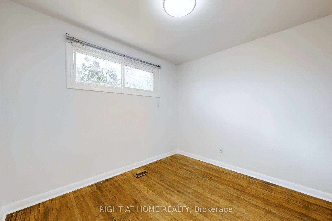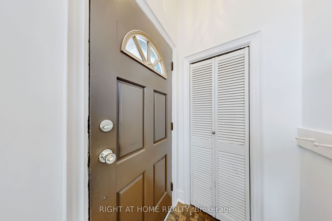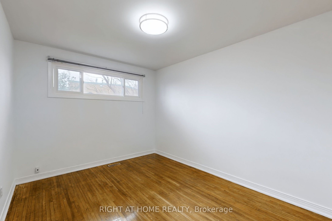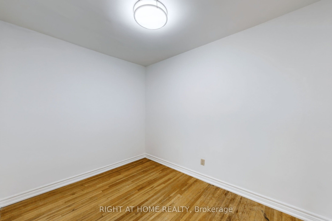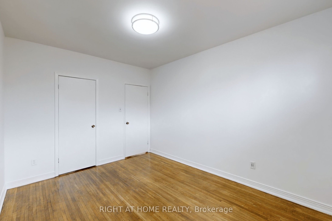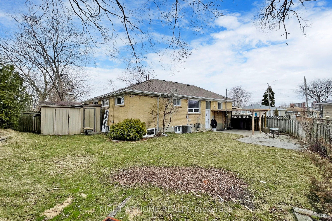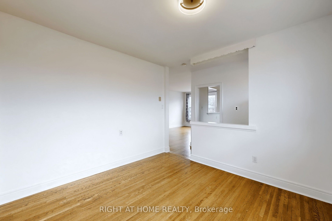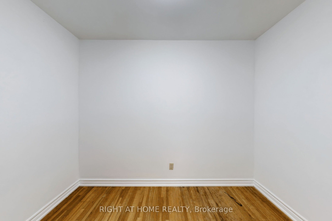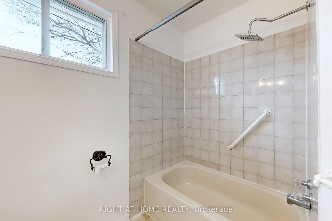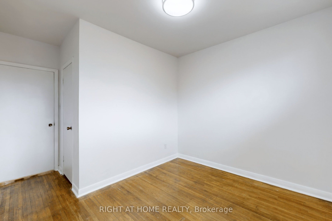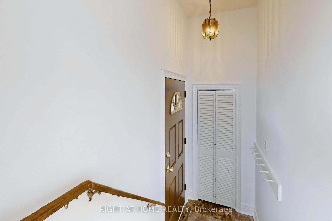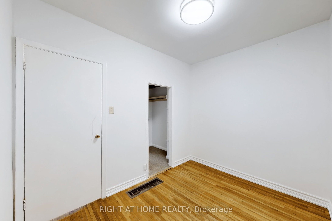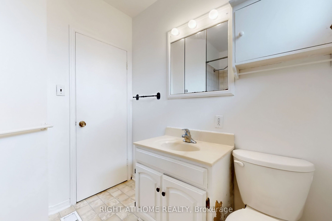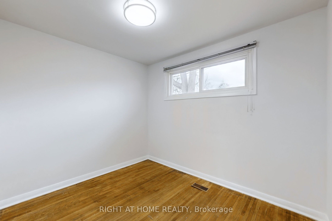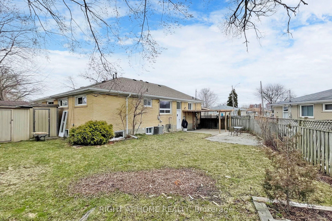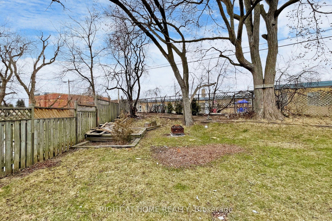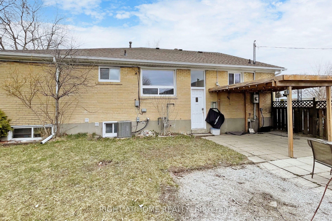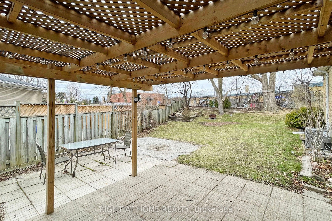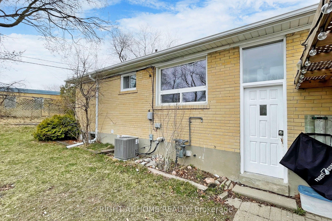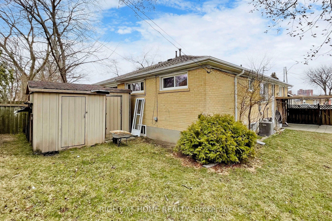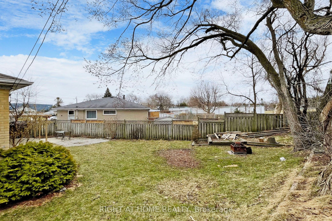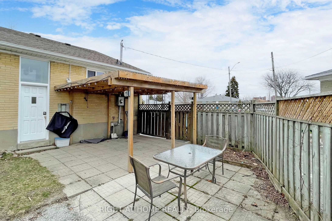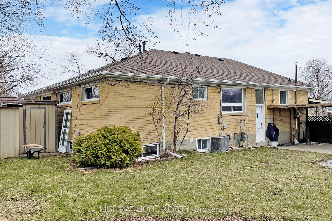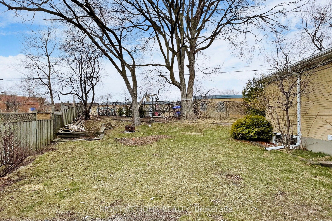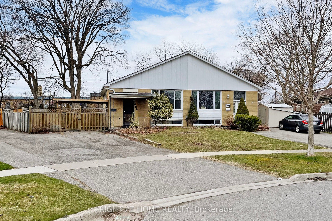
$2,300 /mo
Listed by RIGHT AT HOME REALTY
Semi-Detached •MLS #E12034782•New
Room Details
| Room | Features | Level |
|---|---|---|
Kitchen 2.88 × 3.04 m | B/I Dishwasher | Main |
Dining Room 3.2 × 5.3 m | Picture WindowHardwood Floor | Main |
Living Room 3.2 × 5.3 m | Picture WindowHardwood Floor | Main |
Primary Bedroom 3.2 × 3.88 m | Walk-In Closet(s)Hardwood Floor | Main |
Bedroom 2 3.33 × 2.79 m | ClosetHardwood Floor | Main |
Bedroom 3 3.2 × 2.4 m | Hardwood Floor | Main |
Client Remarks
Professionally Painted in April 2025. Great Bright Family Home in A Quiet Neighbourhood Connected to Every Amenity you Need. Enjoy One Of The Largest Backyards For The Area. Great 3 Bedroom Main Floor Bungalow. Large Living Space, Room for Dining Area, Bright Throughout. Private, Large Backyard Covered With Trees, Patio And Bbq Area! Private Entrance, Laundry Facilities in Basement common area. Huge Area For Storage. Perfect Family Community, Close To Schools, Shopping, 401 And Go Station. Minutes To Downtown Whitby. No Smoking Or Pets. 1st + Last Month's Rent, Rental App + Credit Check. This Is A Legal Duplex. Fire Sprinkler In Furnace Rm. Very Clean Home In A Great Neighbouhood of Whitby. All Walls, Ceilings, and Trim freshly painted.
About This Property
406 Dovedale Drive, Whitby, L1N 2A1
Home Overview
Basic Information
Walk around the neighborhood
406 Dovedale Drive, Whitby, L1N 2A1
Shally Shi
Sales Representative, Dolphin Realty Inc
English, Mandarin
Residential ResaleProperty ManagementPre Construction
 Walk Score for 406 Dovedale Drive
Walk Score for 406 Dovedale Drive

Book a Showing
Tour this home with Shally
Frequently Asked Questions
Can't find what you're looking for? Contact our support team for more information.
See the Latest Listings by Cities
1500+ home for sale in Ontario

Looking for Your Perfect Home?
Let us help you find the perfect home that matches your lifestyle
