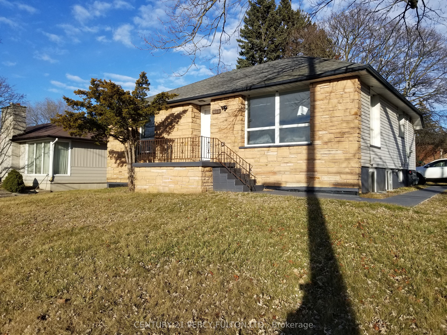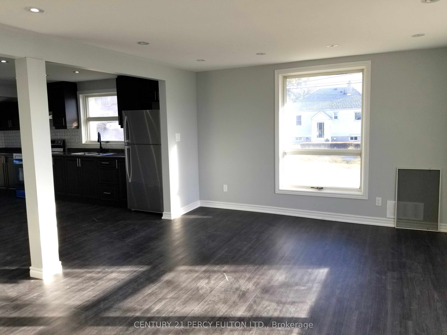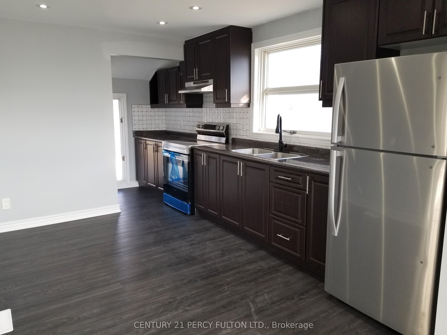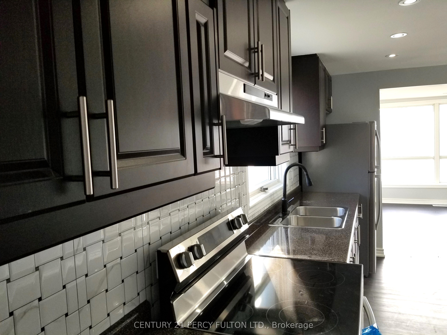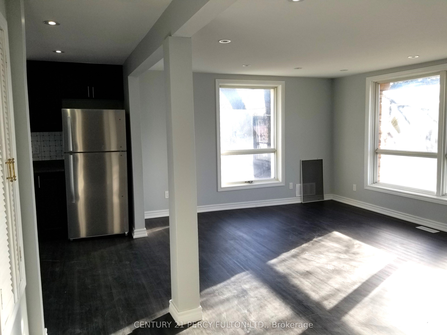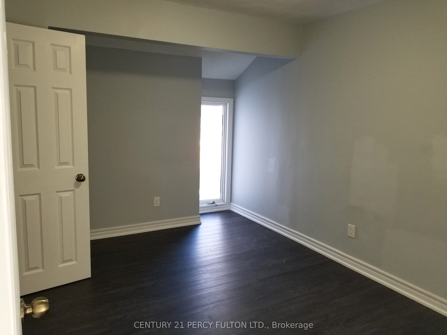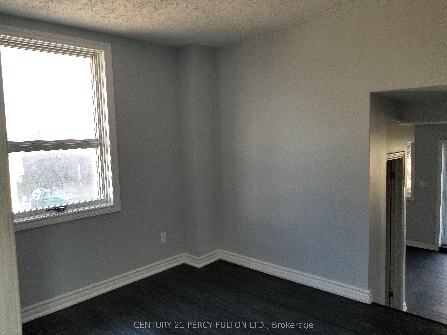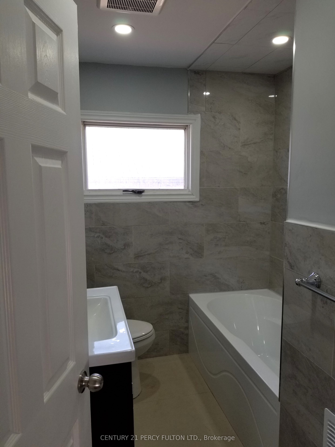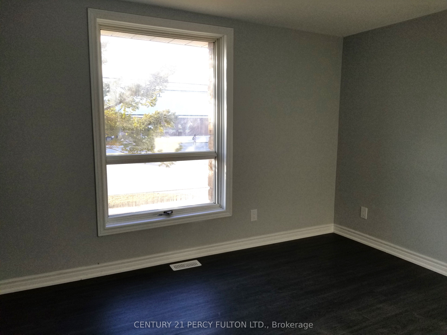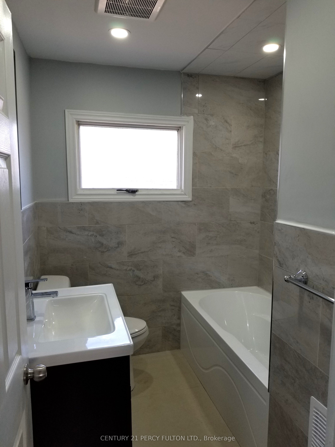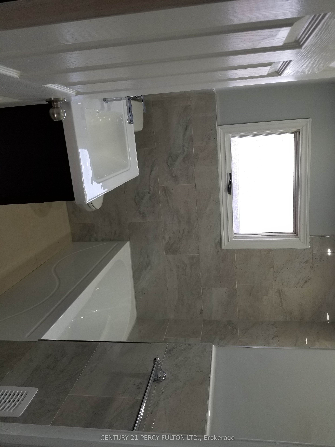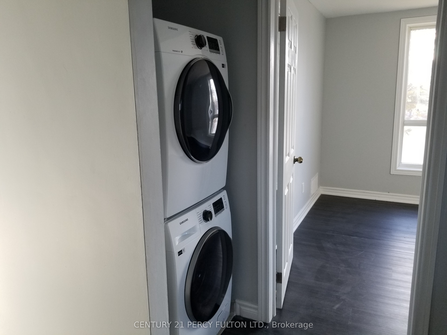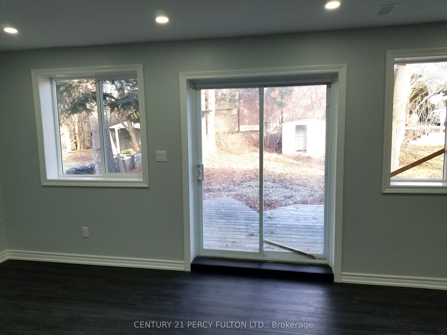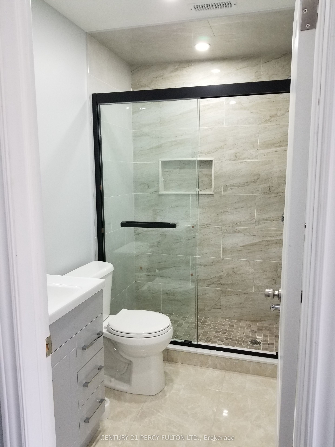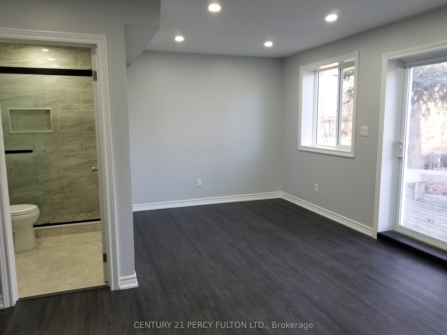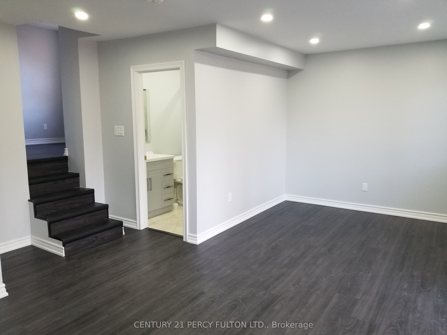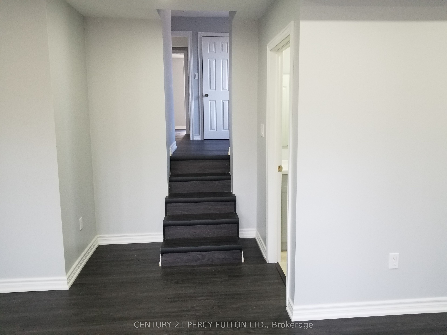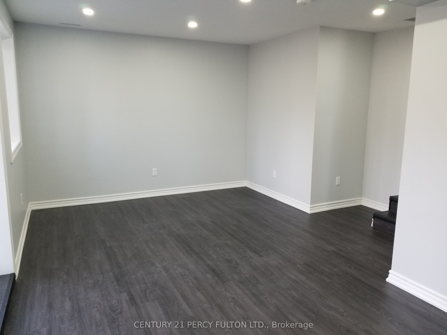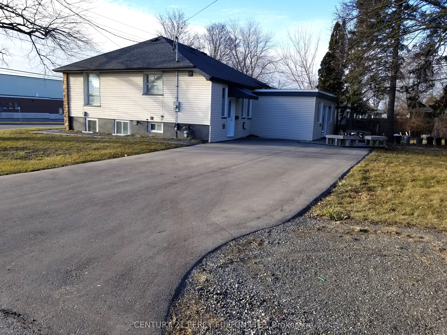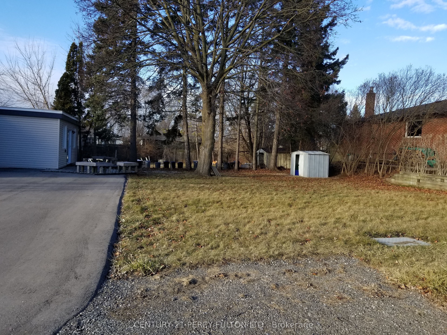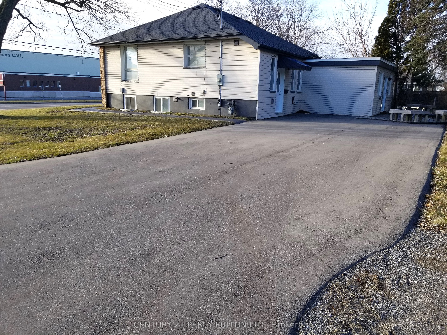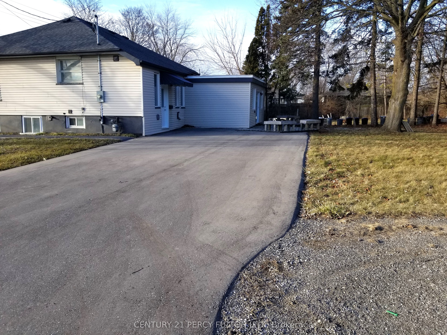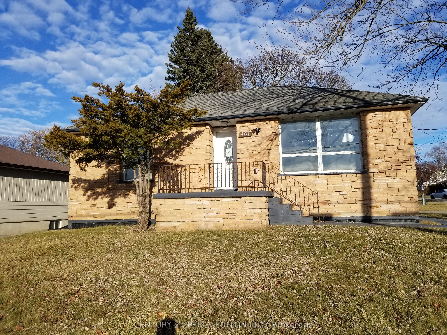
$2,750 /mo
Listed by CENTURY 21 PERCY FULTON LTD.
Detached•MLS #E12144344•New
Room Details
| Room | Features | Level |
|---|---|---|
Living Room 4.15 × 3.85 m | Hardwood FloorPot LightsLarge Window | Ground |
Dining Room 4.15 × 3.85 m | Hardwood FloorCombined w/LivingLarge Window | Ground |
Kitchen 3.8 × 3.05 m | Ceramic FloorStainless Steel ApplPot Lights | Ground |
Primary Bedroom 3.7 × 3 m | Hardwood FloorClosetWindow | Ground |
Bedroom 2 3.65 × 2.78 m | Hardwood FloorClosetWindow | Ground |
Bedroom 3 2.75 × 2.7 m | Hardwood FloorClosetWindow | Ground |
Client Remarks
Newer Unit in the heart of the City. 3+1 Bedroom with 2 Full washroom(with standing shower). Great Family Neighborhood Close To All Amenities Including Shopping, Schools, Parks, Highway 401 & Transit. Close to Durham College and UOIT. Harwood floors & Pot lights throughout. Open Concept with modern kitchen with Stainless Steels. Separate Own Laundry & 3 Driveway parking
About This Property
401 Anderson Street, Whitby, L1N 3V8
Home Overview
Basic Information
Walk around the neighborhood
401 Anderson Street, Whitby, L1N 3V8
Shally Shi
Sales Representative, Dolphin Realty Inc
English, Mandarin
Residential ResaleProperty ManagementPre Construction
 Walk Score for 401 Anderson Street
Walk Score for 401 Anderson Street

Book a Showing
Tour this home with Shally
Frequently Asked Questions
Can't find what you're looking for? Contact our support team for more information.
See the Latest Listings by Cities
1500+ home for sale in Ontario

Looking for Your Perfect Home?
Let us help you find the perfect home that matches your lifestyle
