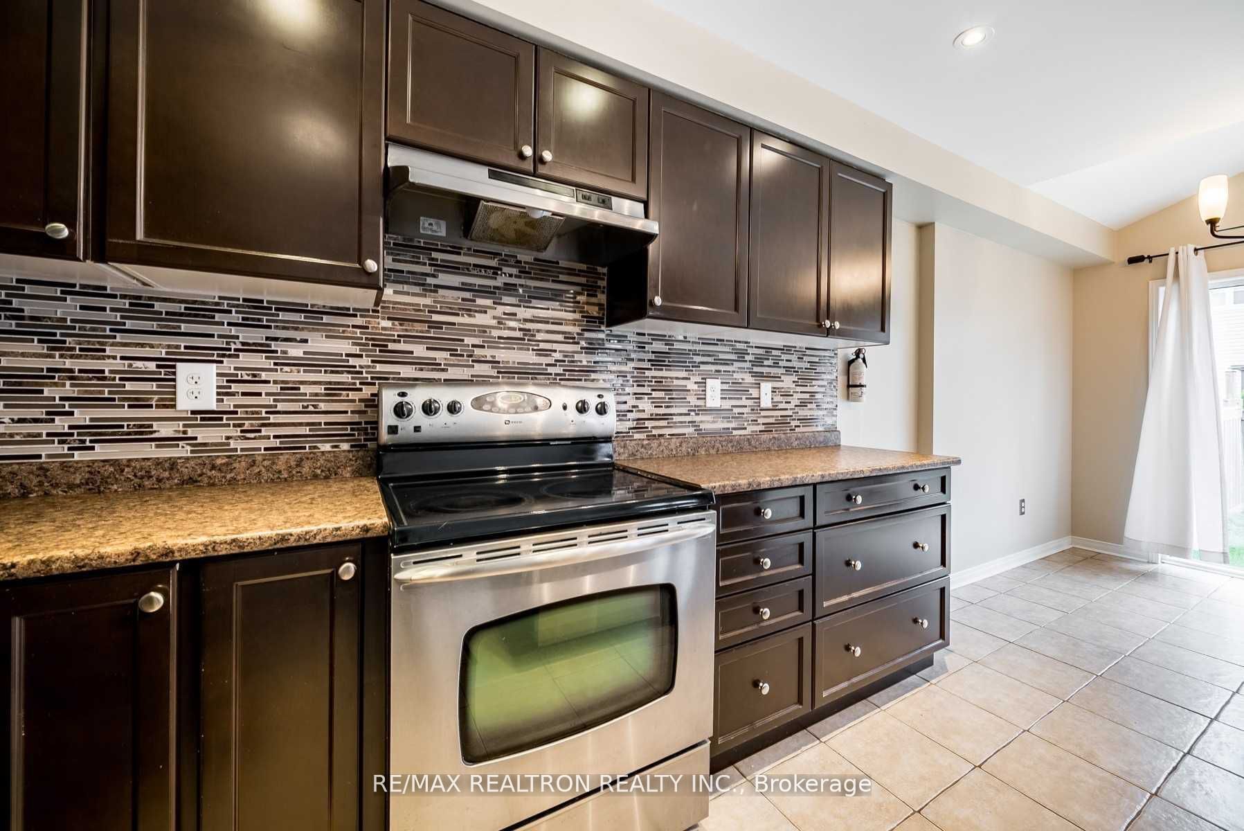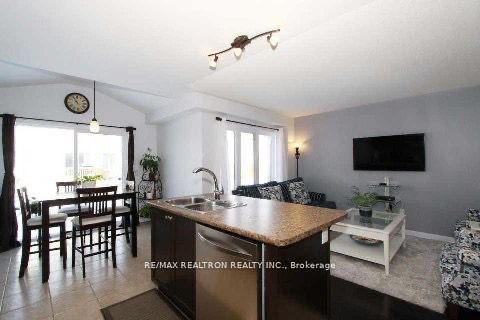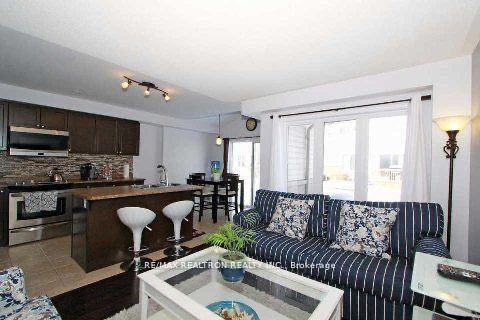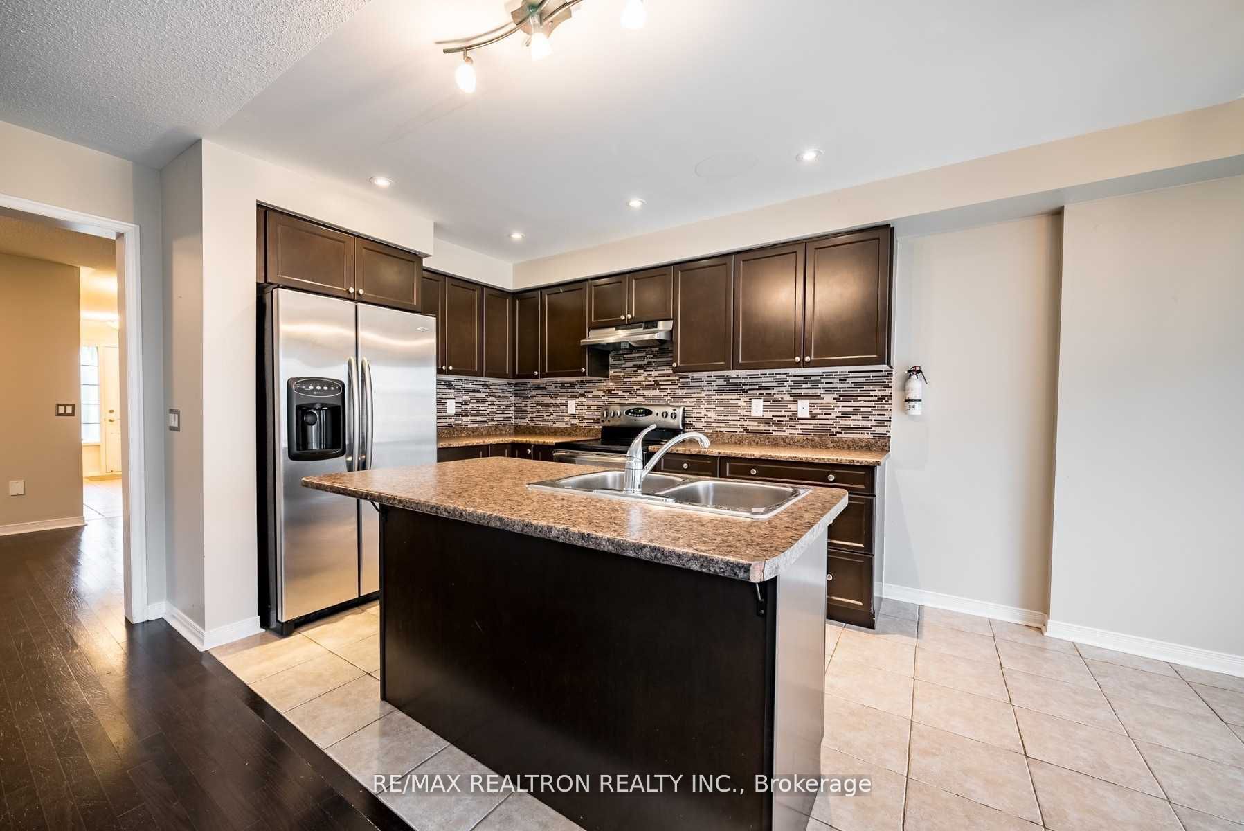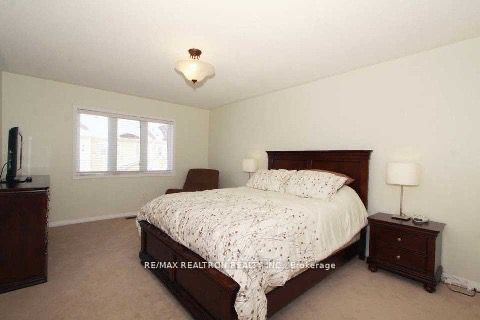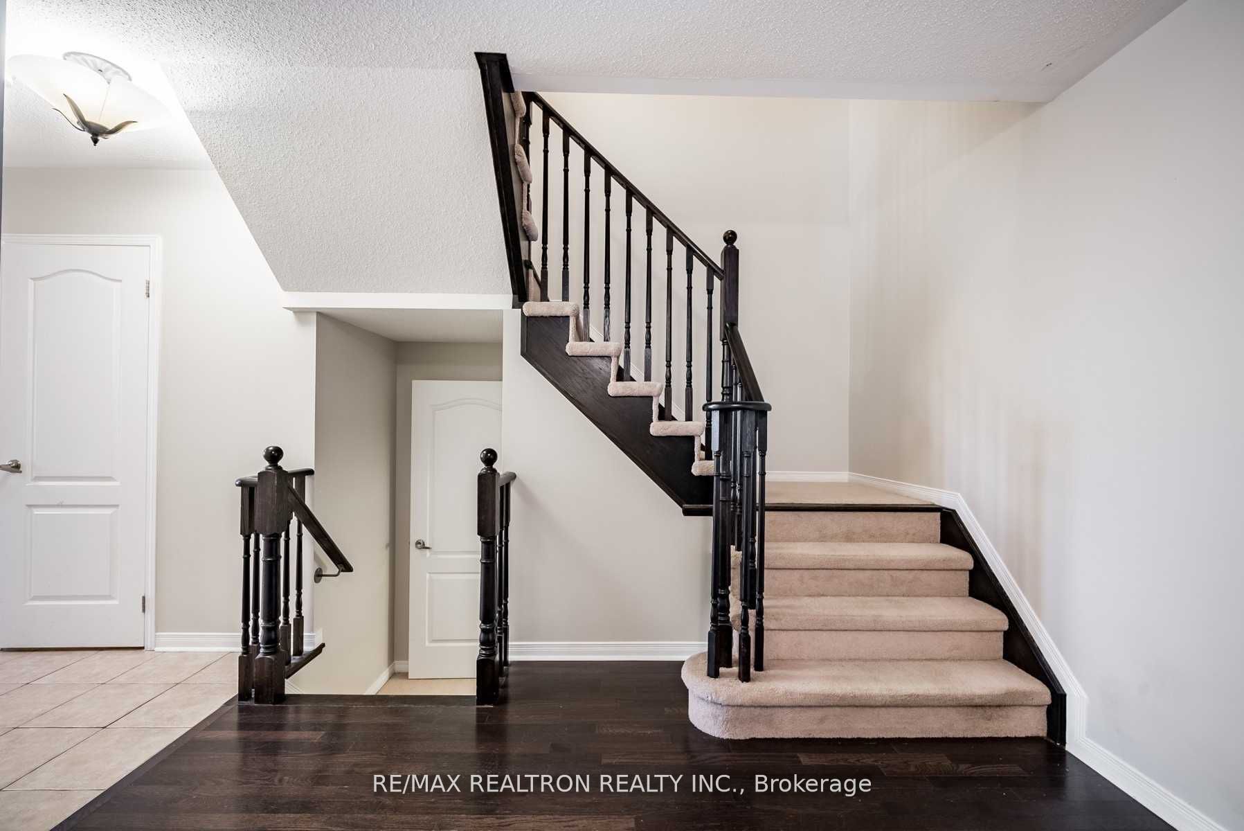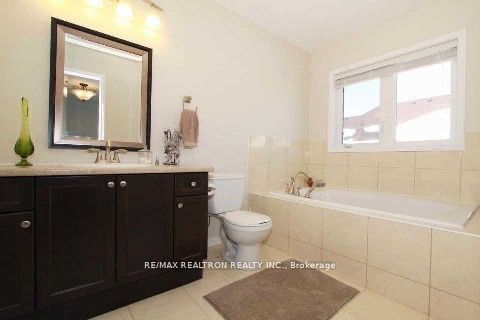
$2,998 /mo
Listed by RE/MAX REALTRON REALTY INC.
Att/Row/Townhouse•MLS #E12047738•New
Room Details
| Room | Features | Level |
|---|---|---|
Living Room 4.02 × 3.07 m | Open ConceptHardwood FloorOverlooks Backyard | Main |
Dining Room 3.27 × 3.02 m | Separate RoomHardwood Floor | Main |
Kitchen 3.25 × 2.8 m | Pot LightsCentre IslandStainless Steel Appl | Main |
Primary Bedroom 5.07 × 3.67 m | Large WindowCloset4 Pc Ensuite | Second |
Bedroom 2 3.3 × 2.75 m | Large WindowCloset | Second |
Bedroom 3 3.45 × 2.83 m | Large WindowCloset | Second |
Client Remarks
Beautiful 3 Bedroom Townhouse Situated In The Highly Sought-After Whitby Shores Community. This Home Offers A Bright And Spacious Living Environment, Perfect For Families Or Professionals Looking To Enjoy The Serene Lakeside Lifestyle While Still Being Close To Essential Amenities! Attached 1 Car Garage With Additional 2 Car Driveway Parking! This Home Features Three Generously Sized Bedrooms, Including A Master Bedroom With A 4Pc Ensuite, Separate Shower And A Relaxing Soaker Tub. Gourmet Kitchen With Stainless Steel Appliances, Backsplash, Pot Lights, And A Large Centre Island Combined With A Breakfast Area With Walk-Out To The Backyard! Open Concept Living Area Overlooking A Fully Fenced Private Backyard, An Outdoor Space Ideal For Relaxing Or Hosting Gatherings. This Home Is Within Walking Distance To Whitby Harbour, Scenic Lakefront Trails, And The Iroquois Sports Centre. It Offers Easy Access To Highway 401, 412 And The Whitby GO Station, Making Commuting A Breeze. A Nearby Shopping Plaza Ensures That Daily Essentials Are Always Within Reach. Families Will Appreciate The Proximity To Excellent Schools, Including Whitby Shores Public School And St. Marguerite D' Youville Catholic School. Experience The Best Of Whitby Living At 40 Harbourside Drive Where Comfort, Convenience, And Lakeside Charm Come Together In One Exceptional Home! **EXTRAS Stainless Steel Appliances: Fridge, Stove, Hood Fan, Built-In Dishwasher. Washer & Dryer. Garage Door Opener.
About This Property
40 Harbourside Drive, Whitby, L1N 0H4
Home Overview
Basic Information
Walk around the neighborhood
40 Harbourside Drive, Whitby, L1N 0H4
Shally Shi
Sales Representative, Dolphin Realty Inc
English, Mandarin
Residential ResaleProperty ManagementPre Construction
 Walk Score for 40 Harbourside Drive
Walk Score for 40 Harbourside Drive

Book a Showing
Tour this home with Shally
Frequently Asked Questions
Can't find what you're looking for? Contact our support team for more information.
Check out 100+ listings near this property. Listings updated daily
See the Latest Listings by Cities
1500+ home for sale in Ontario

Looking for Your Perfect Home?
Let us help you find the perfect home that matches your lifestyle
