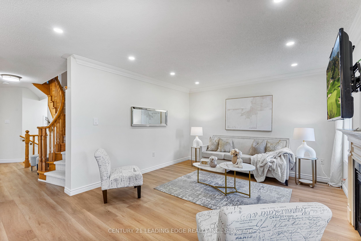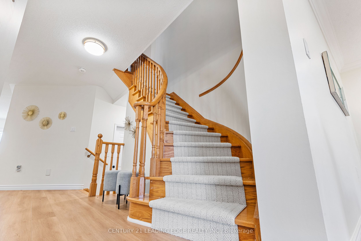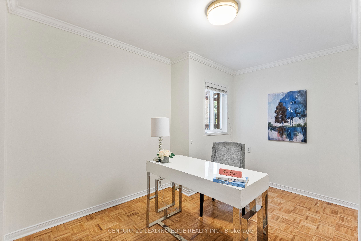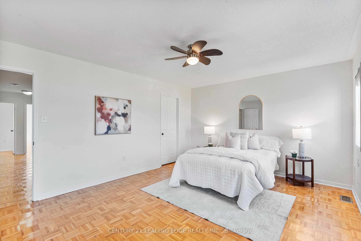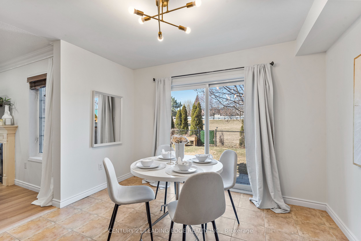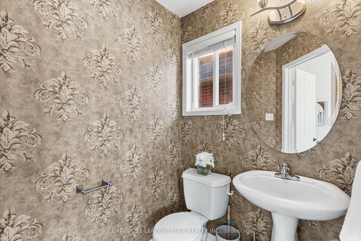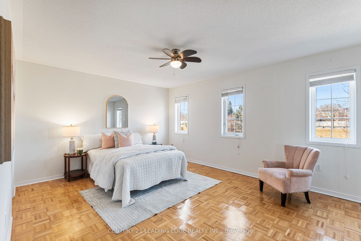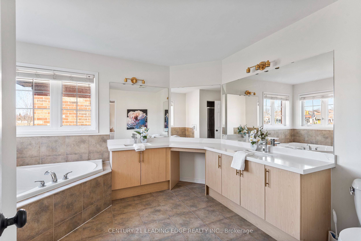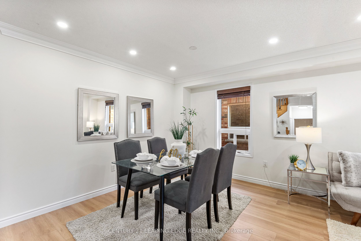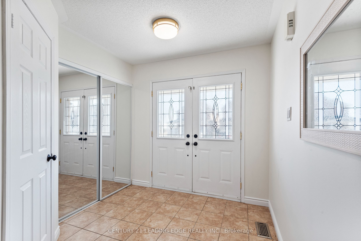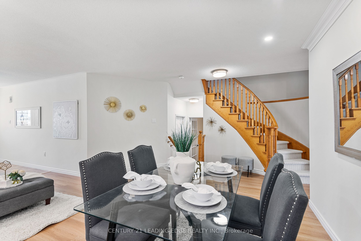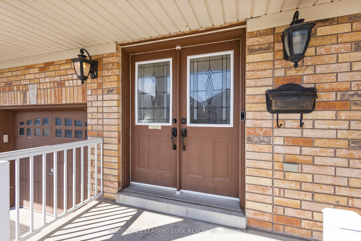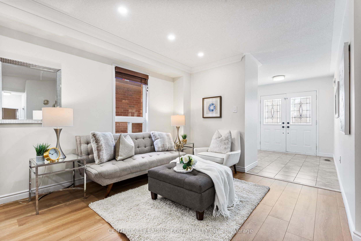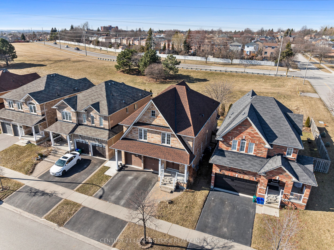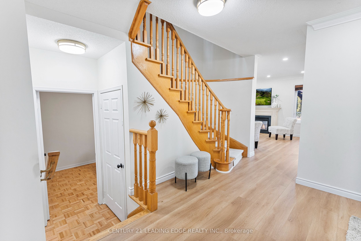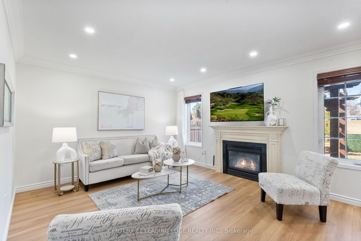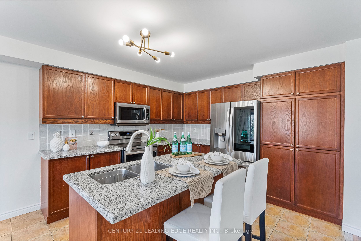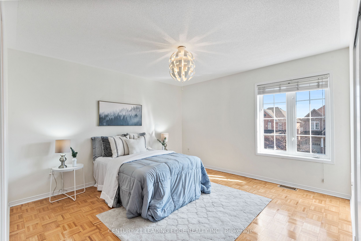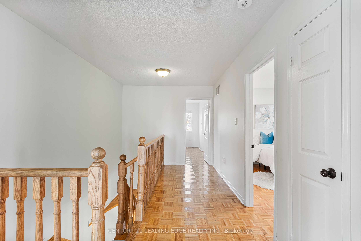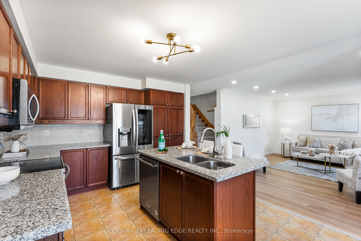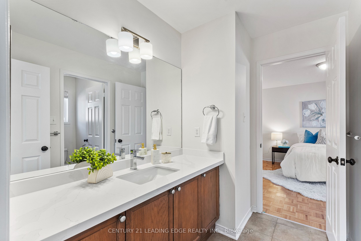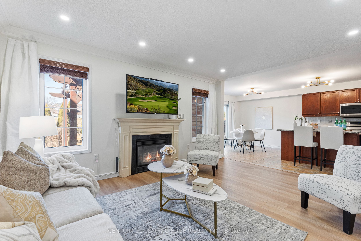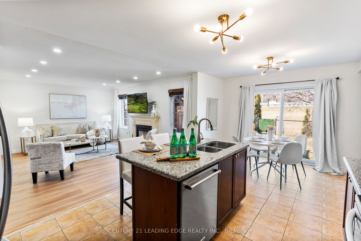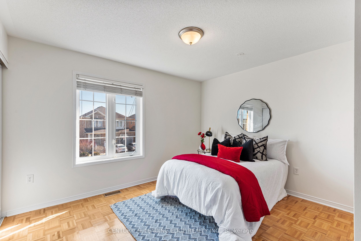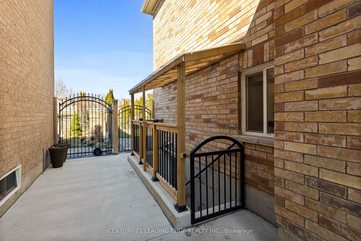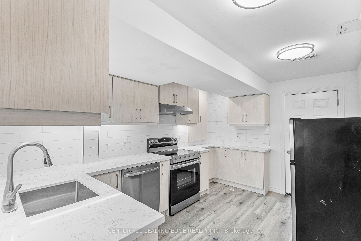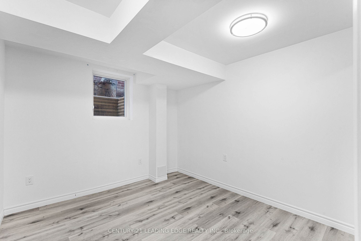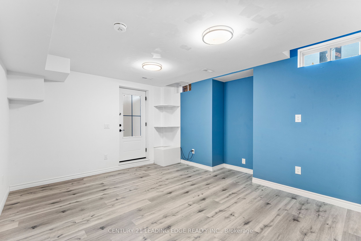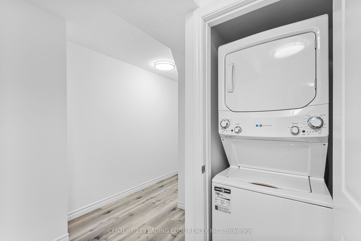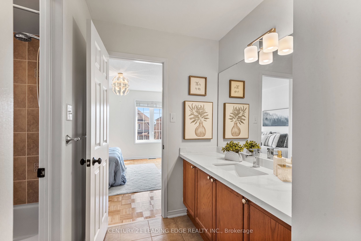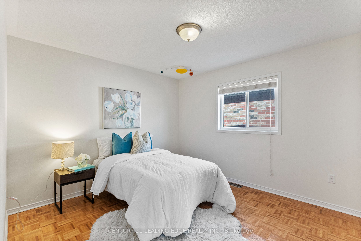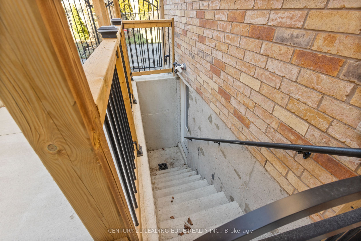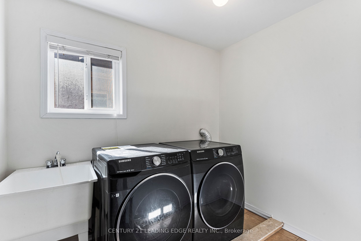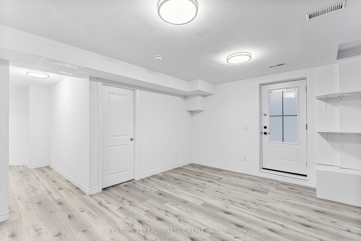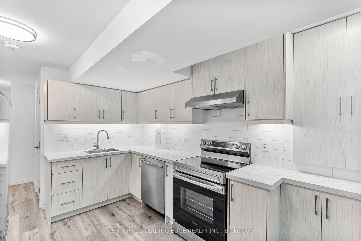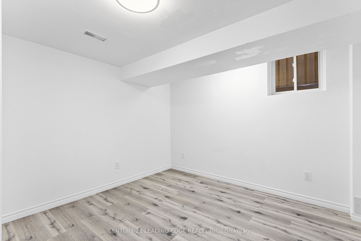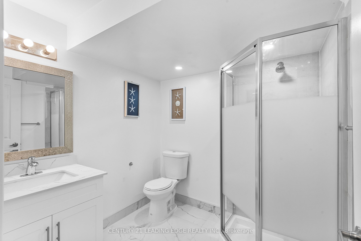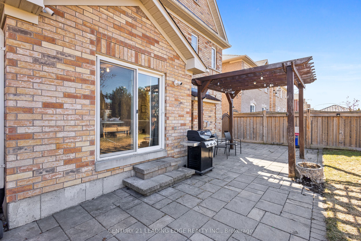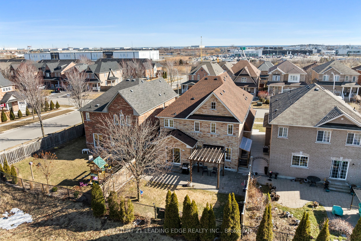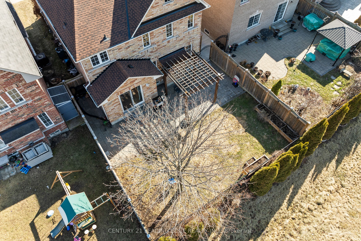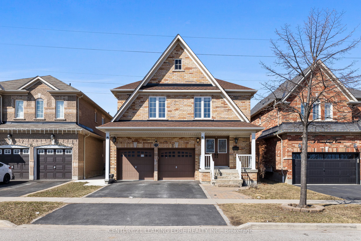
$1,100,000
Est. Payment
$4,201/mo*
*Based on 20% down, 4% interest, 30-year term
Listed by CENTURY 21 LEADING EDGE REALTY INC.
Detached•MLS #E12042343•New
Price comparison with similar homes in Whitby
Compared to 8 similar homes
-35.4% Lower↓
Market Avg. of (8 similar homes)
$1,701,725
Note * Price comparison is based on the similar properties listed in the area and may not be accurate. Consult licences real estate agent for accurate comparison
Room Details
| Room | Features | Level |
|---|---|---|
Living Room 4.78 × 5.79 m | Combined w/DiningLaminatePot Lights | Main |
Dining Room 4.78 × 5.79 m | Combined w/LivingLaminatePot Lights | Main |
Kitchen 3.49 × 3.35 m | Centre IslandBacksplashGranite Counters | Main |
Primary Bedroom 4.89 × 3.94 m | Walk-In Closet(s)5 Pc EnsuiteSoaking Tub | Second |
Bedroom 2 3.84 × 3.09 m | Ensuite BathHardwood FloorCloset | Second |
Bedroom 3 3.71 × 3.96 m | Ensuite BathHardwood FloorCloset | Second |
Client Remarks
Move in ready !! Spacious Family Home in thought after neighborhood with Income Potential! This beautifully updated 4-bedroom home in Whitby offers the perfect blend of comfort and convenience. Featuring a main floor office that can easily serve as a 5th bedroom, a large family-size kitchen with a breakfast area and walkout to a private yard, and a fully finished legal 2-bedroom basement apartment ideal for rental income or extended family. Enjoy the fresh feel with fresh paint throughout, crown molding, pot lights, and new flooring in the living/dining room and family room. Stylish new light fixtures on the main floor. Direct access to the garage from the main floor. The elegant oak stairs take you to the generous size 4 bedrooms,3 bathrooms, and a laundry room for convenience. All 3 bathrooms on the 2nd floor just got a makeover with quartz counters and modern light fixtures. The legal Basement apartment was professionally finished in 2023. Roof 2023, A/C 2023, Owned tankless hot water tank 2023, High-end S/S appliances only 2 yrs old. Extras: 2 fridges, 2 stoves, 2 washers, 2 dryers, 1 built-in microwave, 2 dishwashers, a central vacuum, one garage door remote control, one BBQ, one TV, all light fixtures, all window coverings except stagers curtains.
About This Property
4 Oceanpearl Crescent, Whitby, L1N 8Y5
Home Overview
Basic Information
Walk around the neighborhood
4 Oceanpearl Crescent, Whitby, L1N 8Y5
Shally Shi
Sales Representative, Dolphin Realty Inc
English, Mandarin
Residential ResaleProperty ManagementPre Construction
Mortgage Information
Estimated Payment
$0 Principal and Interest
 Walk Score for 4 Oceanpearl Crescent
Walk Score for 4 Oceanpearl Crescent

Book a Showing
Tour this home with Shally
Frequently Asked Questions
Can't find what you're looking for? Contact our support team for more information.
Check out 100+ listings near this property. Listings updated daily
See the Latest Listings by Cities
1500+ home for sale in Ontario

Looking for Your Perfect Home?
Let us help you find the perfect home that matches your lifestyle
