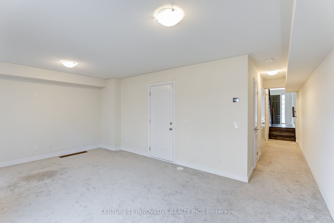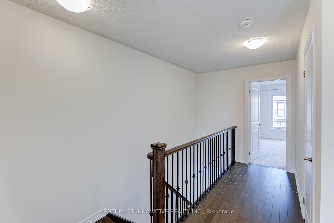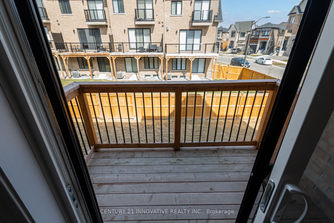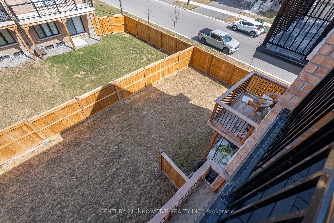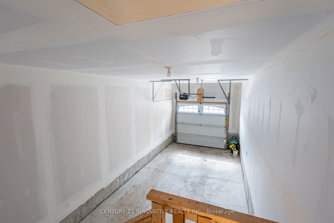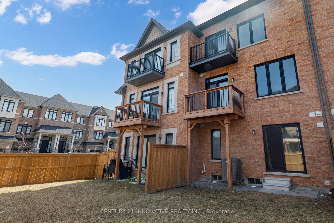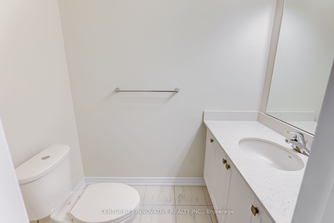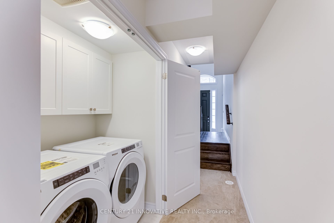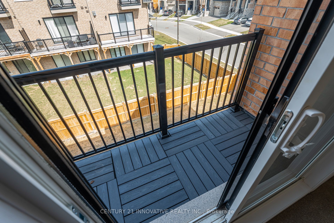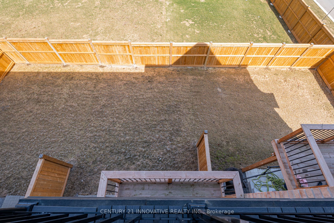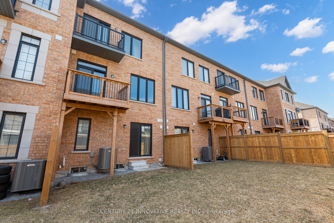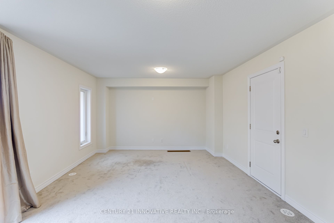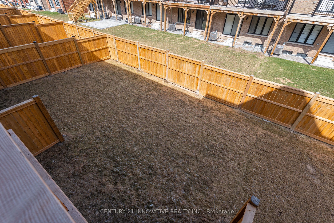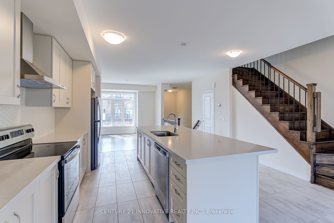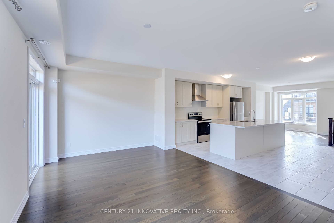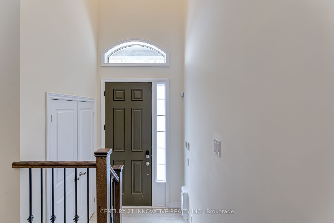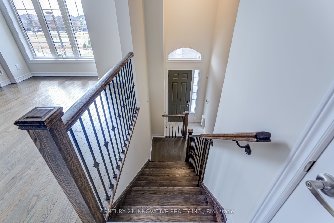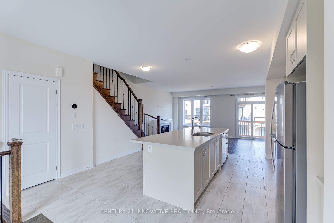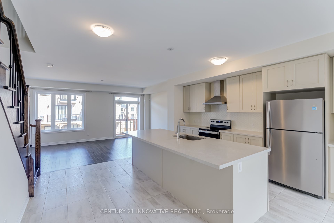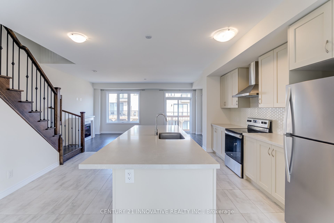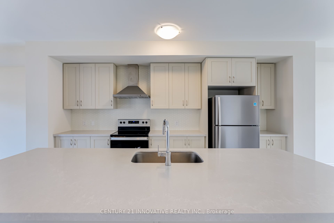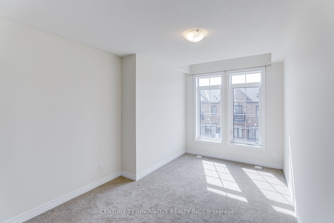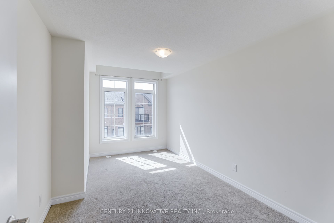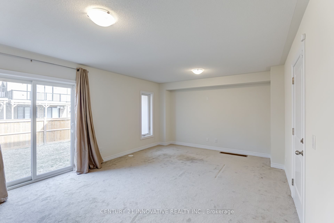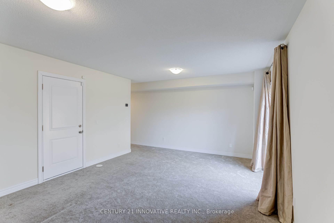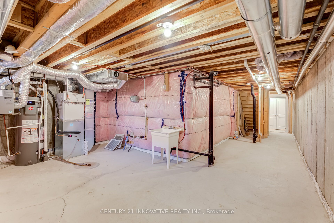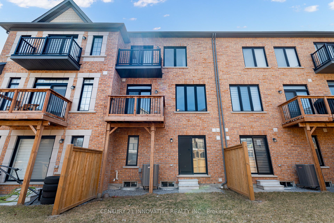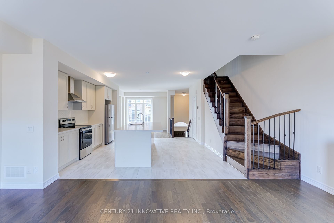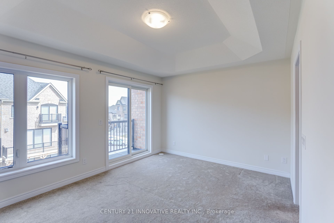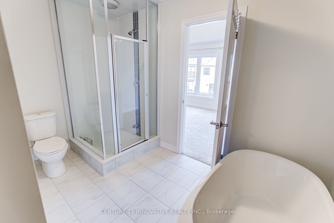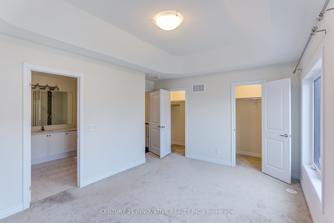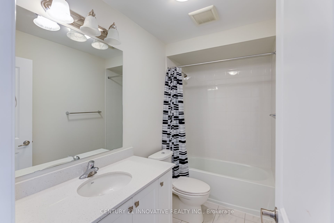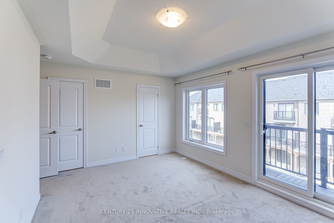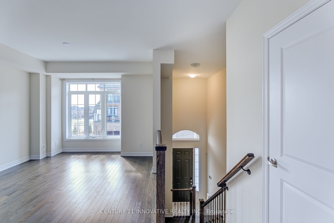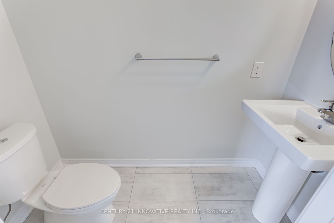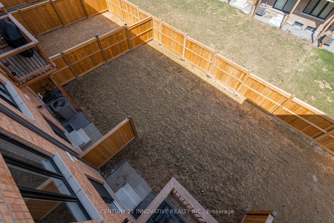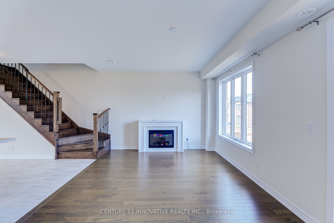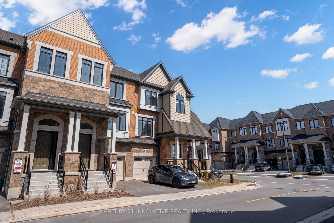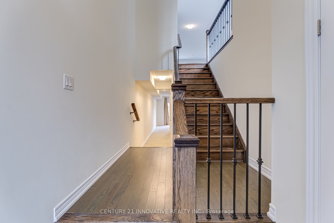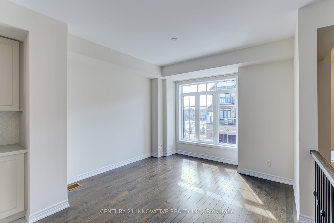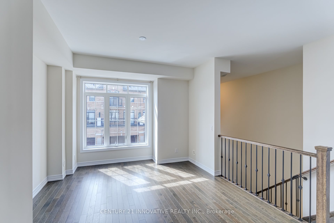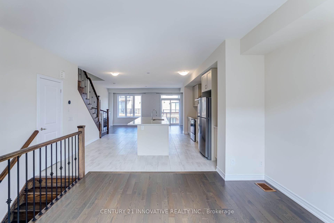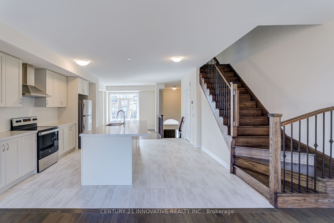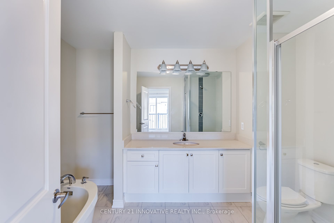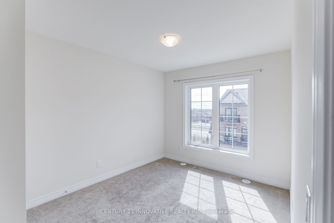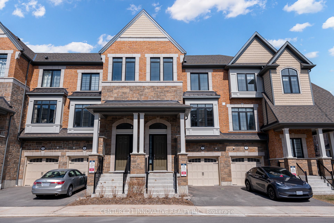
$949,999
Est. Payment
$3,628/mo*
*Based on 20% down, 4% interest, 30-year term
Listed by CENTURY 21 INNOVATIVE REALTY INC.
Att/Row/Townhouse•MLS #E12072809•New
Price comparison with similar homes in Whitby
Compared to 9 similar homes
8.6% Higher↑
Market Avg. of (9 similar homes)
$874,533
Note * Price comparison is based on the similar properties listed in the area and may not be accurate. Consult licences real estate agent for accurate comparison
Room Details
| Room | Features | Level |
|---|---|---|
Kitchen 3.08 × 4.75 m | Centre IslandStainless Steel ApplQuartz Counter | Main |
Dining Room 3.4 × 3.08 m | Large WindowHardwood FloorSeparate Room | Main |
Primary Bedroom 4.57 × 3.35 m | 5 Pc EnsuiteWalk-In Closet(s)W/O To Balcony | Third |
Bedroom 2 3.23 × 2.86 m | Double ClosetWindow | Third |
Bedroom 3 4.75 × 2.86 m | Double ClosetLarge Window | Third |
Client Remarks
Builders Model Home The Hampton Layout | Upgraded & Move-In Ready! Welcome to this exceptional 2 & 1/2 years -old builders model home by Heathwood, offering over 2500 sq ft of stylish and functional living space in one of Whitby's most desirable communities. This thoughtfully upgraded townhome features 3 spacious bedrooms, 4 washrooms plus a 4th bedroom or office option on the main floor with its own washroom. Grand entrance with soaring 20 ft Ceiling. Step into the bright open-concept layout with soaring 9-ft ceilings, a chefs kitchen with quartz countertops, a large center island, and a convenient built-in floor vacuum sweep. The expansive living area includes a cozy fireplace and walk-out to one of two private balconies. The primary suite boasts a his & hers walk-in closet and a spa-like ensuite. Every bedroom offers a generously sized double closet. Walk out directly to a beautiful fenced backyard perfect for entertaining or relaxing. Additional highlights include smart, energy-efficient eco bee dual zone thermostat, security cameras, and 2-car parking's. Ideally located close to Hwy 401/412, and walking distance to grocery stores, restaurants, schools, parks, and trails. High ranking School District-Robert Munch Public School. & Sinclair Secondary school. Stylish, smart, and spacious this home has it all!
About This Property
4 Icemaker Way, Whitby, L1P 0L5
Home Overview
Basic Information
Walk around the neighborhood
4 Icemaker Way, Whitby, L1P 0L5
Shally Shi
Sales Representative, Dolphin Realty Inc
English, Mandarin
Residential ResaleProperty ManagementPre Construction
Mortgage Information
Estimated Payment
$0 Principal and Interest
 Walk Score for 4 Icemaker Way
Walk Score for 4 Icemaker Way

Book a Showing
Tour this home with Shally
Frequently Asked Questions
Can't find what you're looking for? Contact our support team for more information.
See the Latest Listings by Cities
1500+ home for sale in Ontario

Looking for Your Perfect Home?
Let us help you find the perfect home that matches your lifestyle
