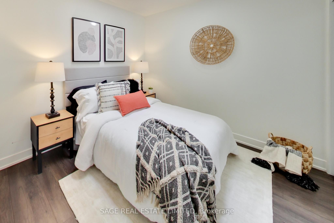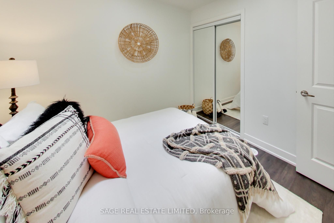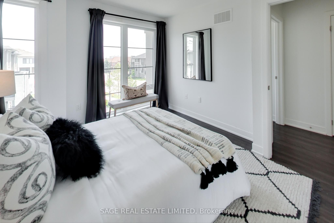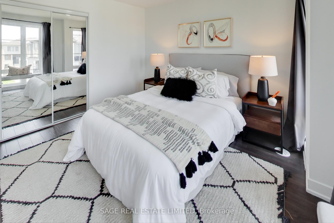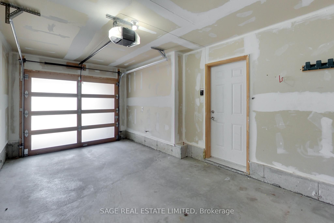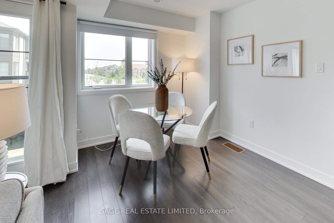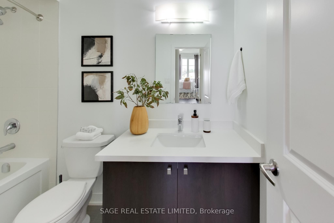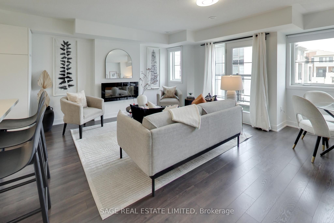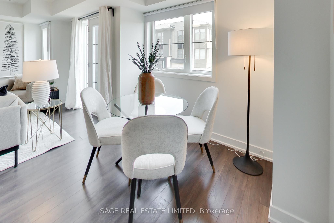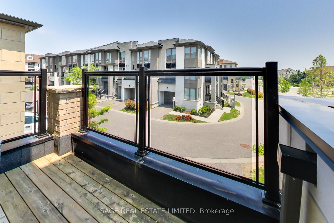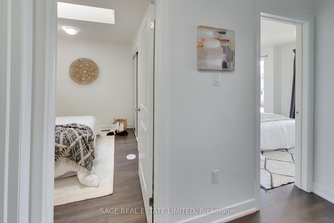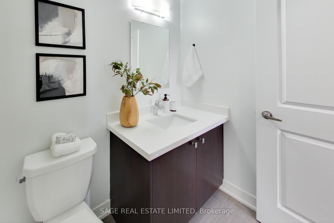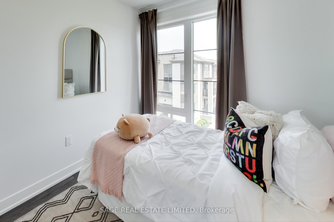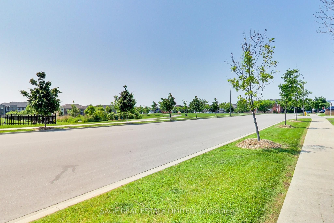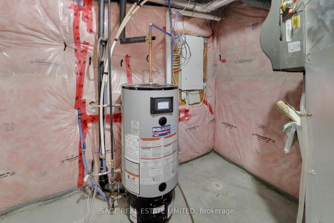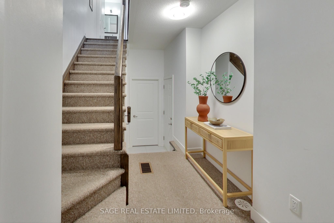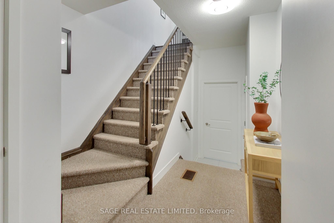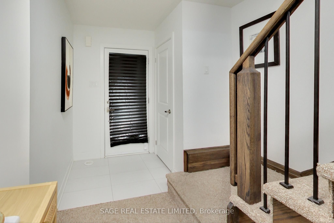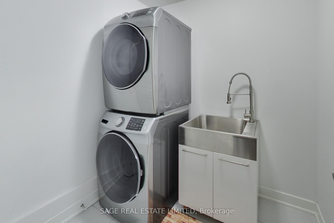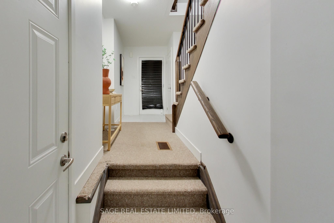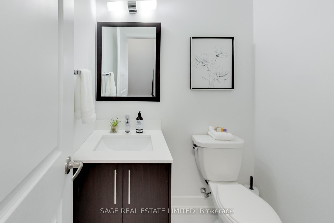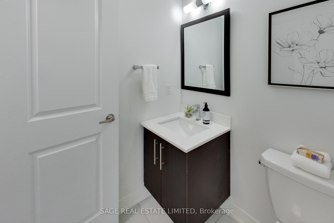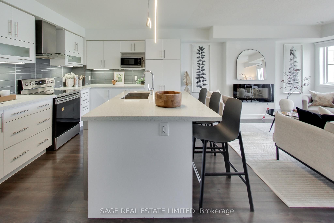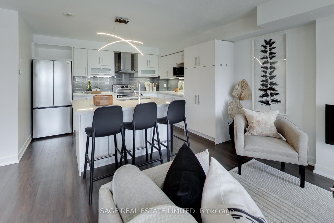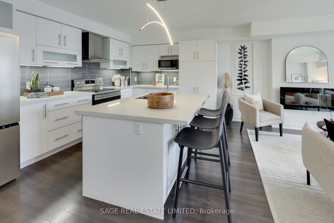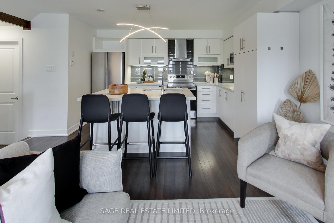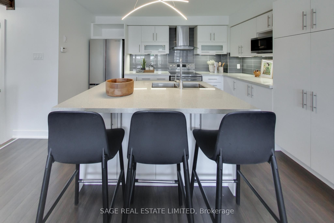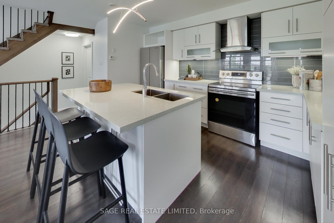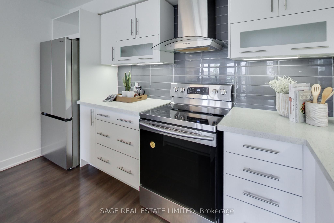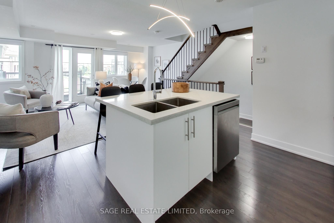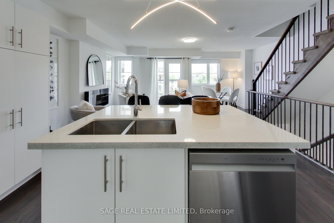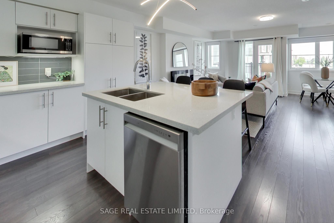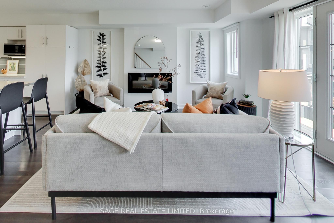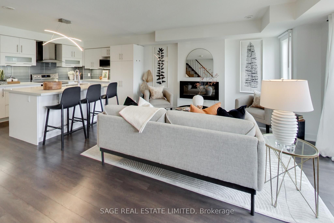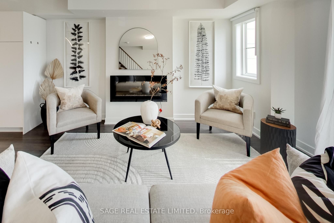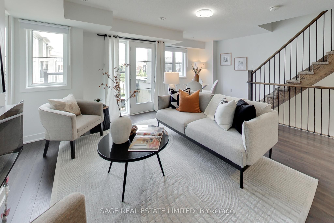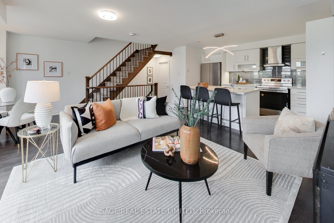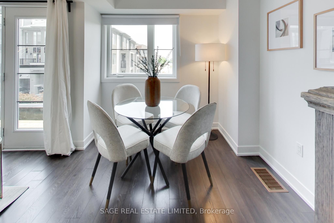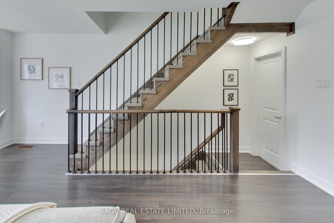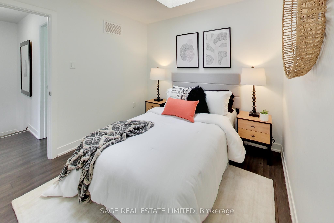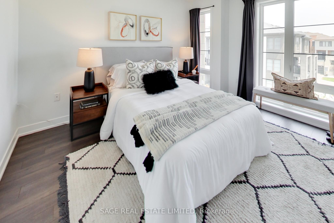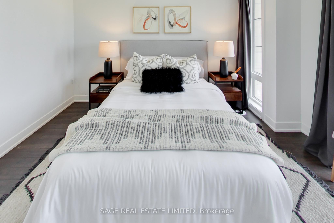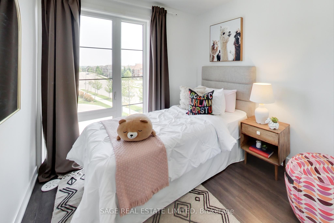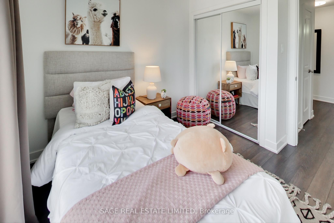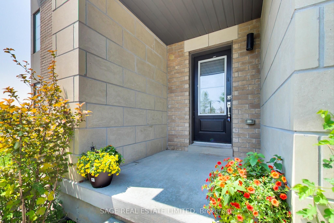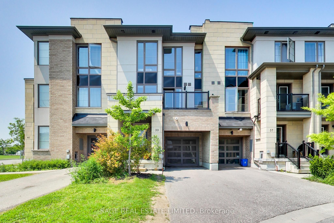
$699,990
Est. Payment
$2,673/mo*
*Based on 20% down, 4% interest, 30-year term
Listed by SAGE REAL ESTATE LIMITED
Condo Townhouse•MLS #E12216564•New
Included in Maintenance Fee:
Building Insurance
Common Elements
Parking
Price comparison with similar homes in Whitby
Compared to 5 similar homes
3.0% Higher↑
Market Avg. of (5 similar homes)
$679,560
Note * Price comparison is based on the similar properties listed in the area and may not be accurate. Consult licences real estate agent for accurate comparison
Room Details
| Room | Features | Level |
|---|---|---|
Kitchen 3.9 × 2.8 m | Stainless Steel ApplGranite CountersCentre Island | Second |
Living Room 5.7 × 4.9 m | Hardwood FloorFireplaceBalcony | Second |
Dining Room 5.7 × 4.9 m | Hardwood FloorCombined w/LivingLarge Window | Second |
Primary Bedroom 3 × 3.6 m | Hardwood FloorLarge WindowLarge Closet | Third |
Bedroom 2 2.8 × 2.7 m | Hardwood FloorLarge WindowLarge Closet | Third |
Bedroom 3 2.4 × 2.7 m | Hardwood FloorSkylightLarge Closet | Third |
Client Remarks
Welcome to 39 Pallock Hill Way -- a modern 3-bedroom, 2-bathroom townhome ideally situated on a quiet street directly across from Vanier Park. This sun-drenched home boasts a beautifully designed open-concept main floor with sleek wide-plank flooring, a contemporary wall-mounted electric fireplace, and an inviting walkout to a private terrace perfect for morning coffee or evening unwinding. The kitchen features crisp white cabinetry, quartz countertops, a statement island with seating, stainless steel appliances, including a new fridge and dishwasher still under warranty, a full pantry, and a striking tile backsplash that blends style with function. Upstairs, you'll find three generously sized bedrooms with ample closet space, including a skylit third bedroom offering unique architectural charm. The large foyer provides direct access to a built-in garage and a full laundry room, with additional storage in the basement. Enjoy the best of both worlds -- peaceful suburban living with parks, shopping, restaurants, schools, transit, and the Whitby Recreation Centre all nearby. This location is ideal for families, professionals, and anyone craving convenience with space to breathe. Quick & Easy Access To Transit, Go, Hwy 401, 412 & 407. Whether you're upsizing, downsizing, or buying your first home, this move-in ready townhome offers everything you're looking for, including the rare opportunity to assume the sellers' ultra-low 2.29% mortgage (subject to bank approval) locked in until late January 2027.
About This Property
39 Pallock Hill Way, Whitby, L1R 0N5
Home Overview
Basic Information
Walk around the neighborhood
39 Pallock Hill Way, Whitby, L1R 0N5
Shally Shi
Sales Representative, Dolphin Realty Inc
English, Mandarin
Residential ResaleProperty ManagementPre Construction
Mortgage Information
Estimated Payment
$0 Principal and Interest
 Walk Score for 39 Pallock Hill Way
Walk Score for 39 Pallock Hill Way

Book a Showing
Tour this home with Shally
Frequently Asked Questions
Can't find what you're looking for? Contact our support team for more information.
See the Latest Listings by Cities
1500+ home for sale in Ontario

Looking for Your Perfect Home?
Let us help you find the perfect home that matches your lifestyle
