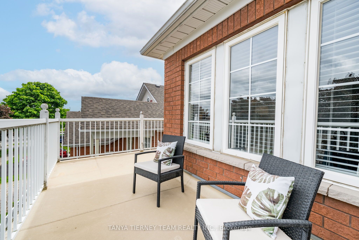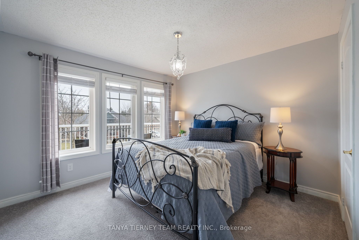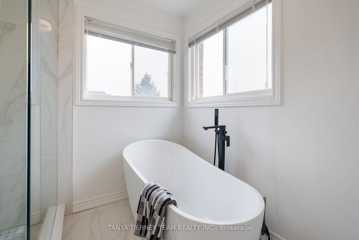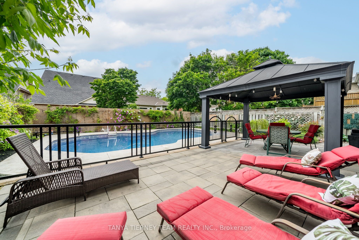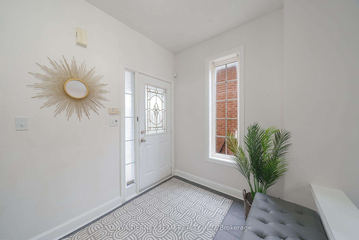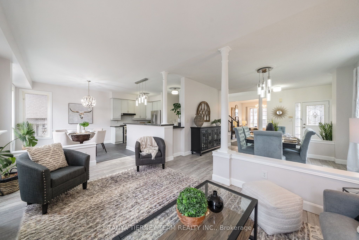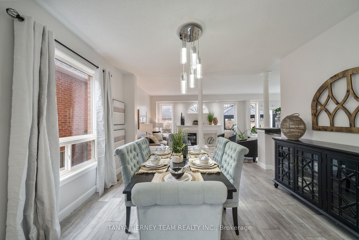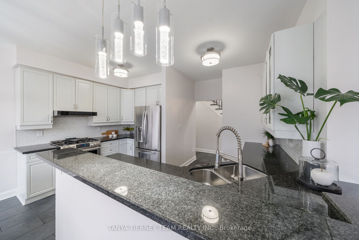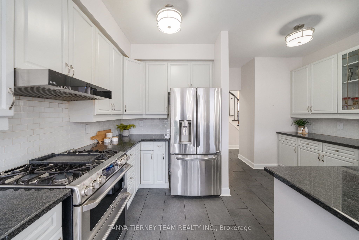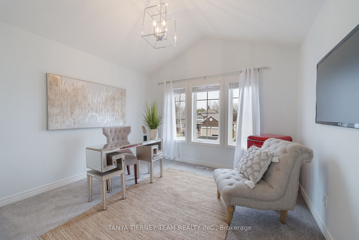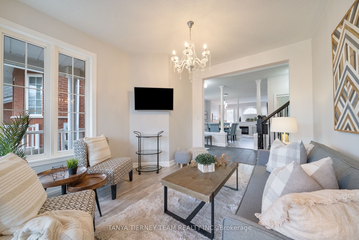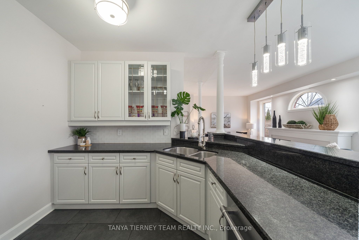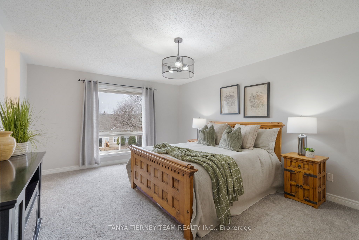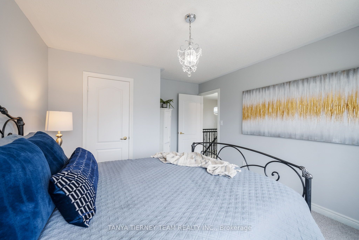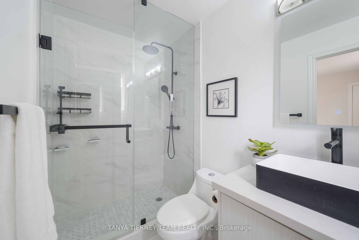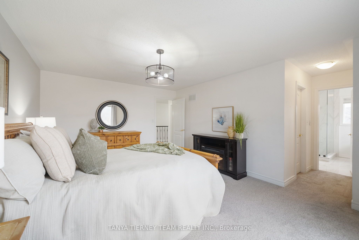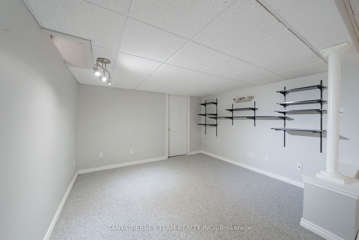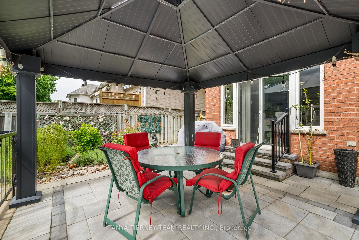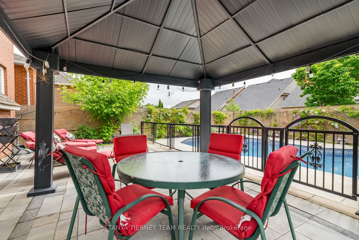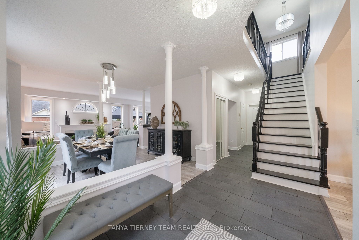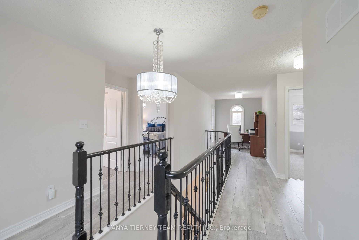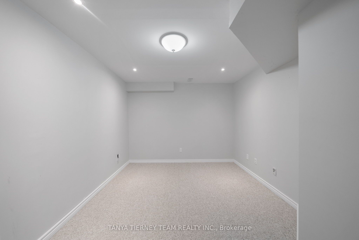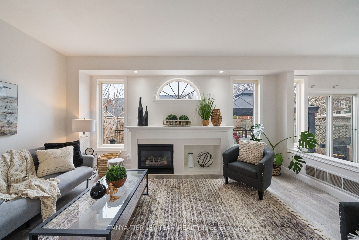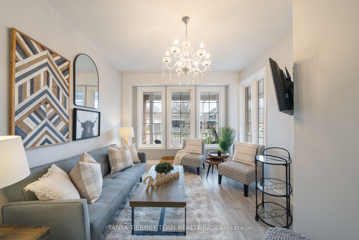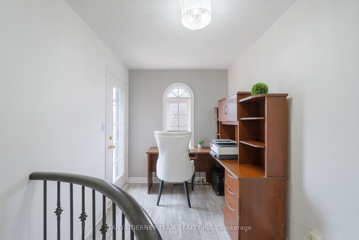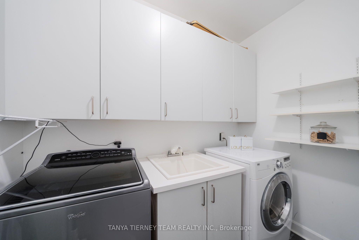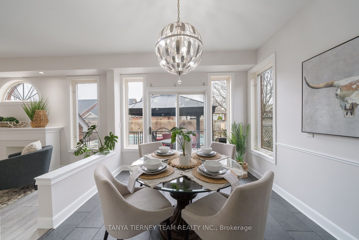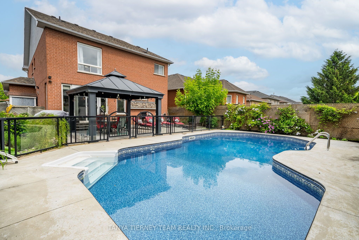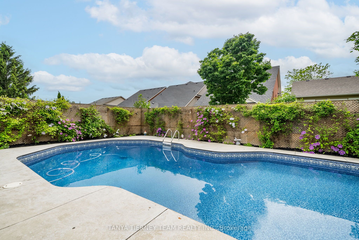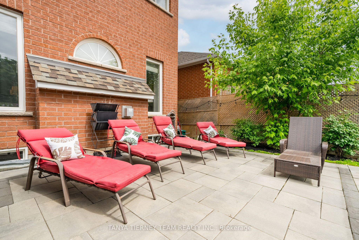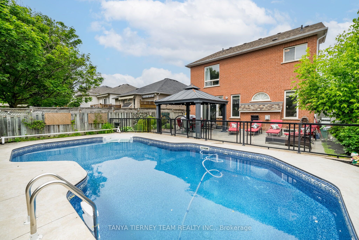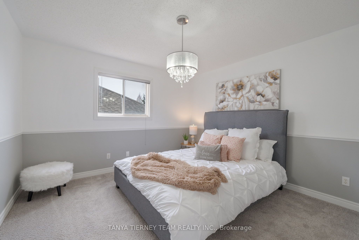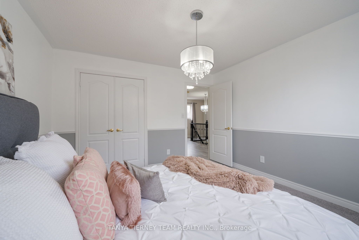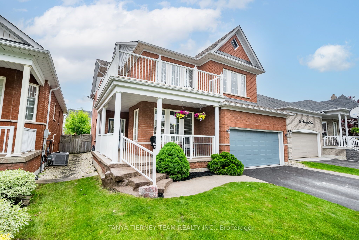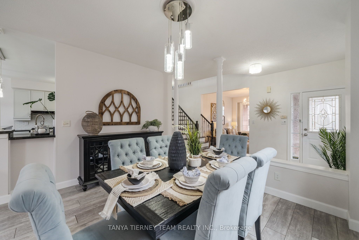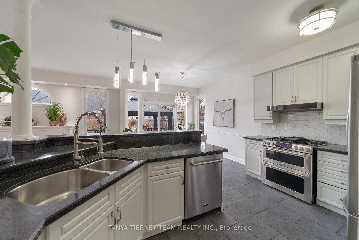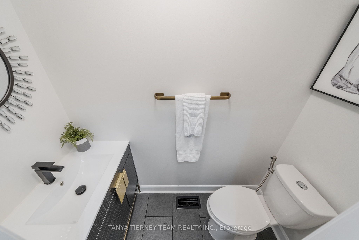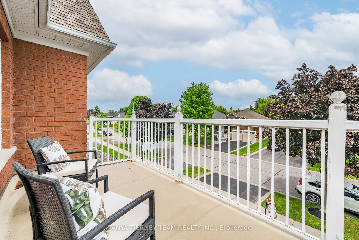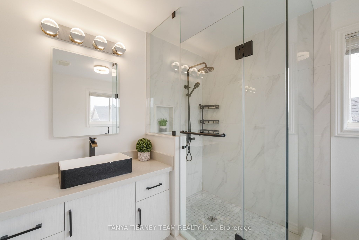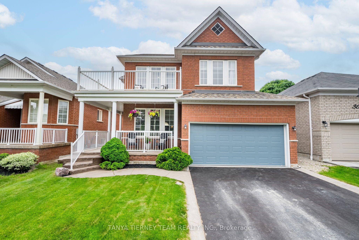
$1,299,900
Est. Payment
$4,965/mo*
*Based on 20% down, 4% interest, 30-year term
Listed by TANYA TIERNEY TEAM REALTY INC.
Detached•MLS #E12078480•New
Price comparison with similar homes in Whitby
Compared to 37 similar homes
1.1% Higher↑
Market Avg. of (37 similar homes)
$1,285,318
Note * Price comparison is based on the similar properties listed in the area and may not be accurate. Consult licences real estate agent for accurate comparison
Room Details
| Room | Features | Level |
|---|---|---|
Kitchen 3.98 × 3.38 m | Formal RmGranite CountersHardwood Floor | Main |
Dining Room 3.2 × 3.15 m | W/O To YardOpen ConceptCeramic Floor | Main |
Living Room 5.18 × 3.3 m | Gas FireplaceOpen ConceptHardwood Floor | Main |
Bedroom 2 3.66 × 3.65 m | Double ClosetWindowBroadloom | Second |
Bedroom 3 3.57 × 3.43 m | Vaulted Ceiling(s)ClosetBroadloom | Second |
Bedroom 4 4.02 × 3.46 m | Overlooks FrontyardClosetBroadloom | Second |
Client Remarks
Beautiful 4+1 bedroom family home offers a private backyard oasis with relaxing inground saltwater pool!! No detail has been overlooked from the extensive hardwood floors including staircase with wrought iron spindles, gorgeous matt black ceramic floors, upgraded trim & more! Designed with entertaining in mind in the elegant formal living & dining rooms plus additional family room with cozy gas fireplace. Spacious kitchen boasting granite counters, breakfast bar, backsplash, stainless steel appliances including gas stove & breakfast area with sliding glass walk-out to the backyard with interlocking patio, lush gardens, gas BBQ hookup & gated pool for added safety. Upstairs offers a convenient open office area with garden door walk-out to a large l-shaped balcony with front garden views - perfect place to enjoy your morning coffee! 4 well appointed bedrooms including the primary retreat with walk-in closet organizers, double closet & renovated spa like ensuite with glass shower & stand alone soaker tub. Room to grow in the fully finished basement complete with 2 huge rec rooms, potential 5th bedroom 3.73 x 3.07 with pot lights & broadloom. Kitchenette 3.34 x 2.48 with sink, stainless steel fridge & laminate floors. Cold cellar with shelving & ceramic floors. This home has been renovated top to bottom & shows pride of ownership throughout. Nestled in the heart of Brooklin, steps to downtown shops, parks, schools, rec centre, transits & more!
About This Property
38 Kimberly Drive, Whitby, L1M 1K5
Home Overview
Basic Information
Walk around the neighborhood
38 Kimberly Drive, Whitby, L1M 1K5
Shally Shi
Sales Representative, Dolphin Realty Inc
English, Mandarin
Residential ResaleProperty ManagementPre Construction
Mortgage Information
Estimated Payment
$0 Principal and Interest
 Walk Score for 38 Kimberly Drive
Walk Score for 38 Kimberly Drive

Book a Showing
Tour this home with Shally
Frequently Asked Questions
Can't find what you're looking for? Contact our support team for more information.
See the Latest Listings by Cities
1500+ home for sale in Ontario

Looking for Your Perfect Home?
Let us help you find the perfect home that matches your lifestyle
