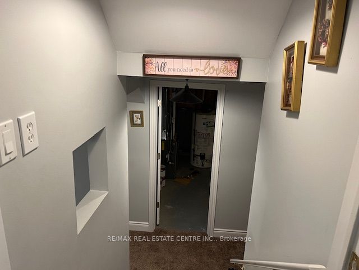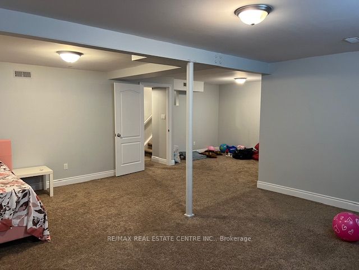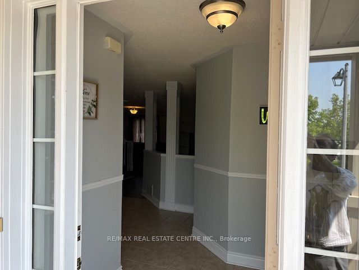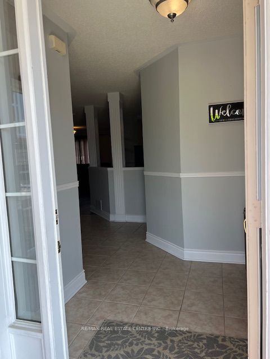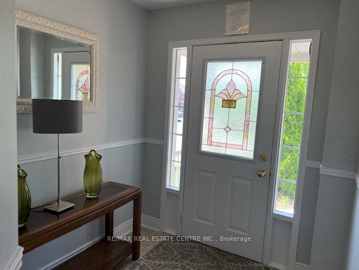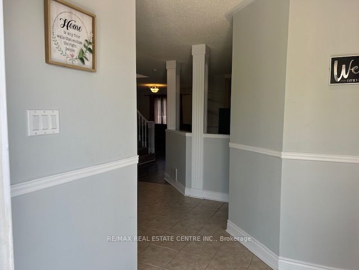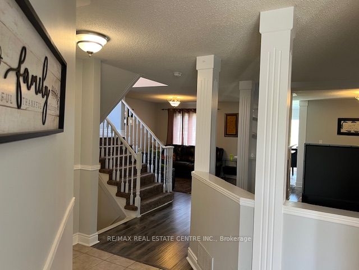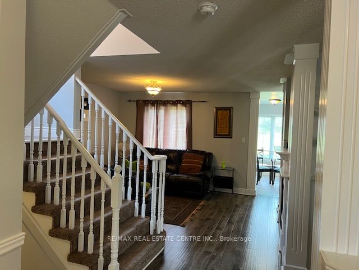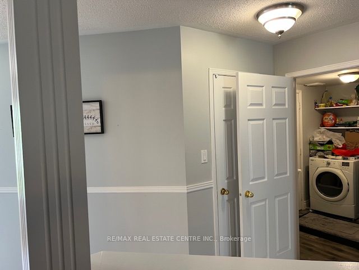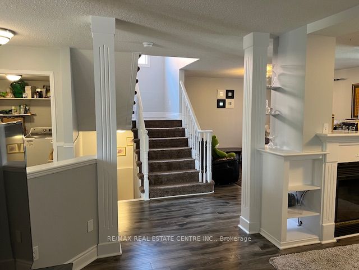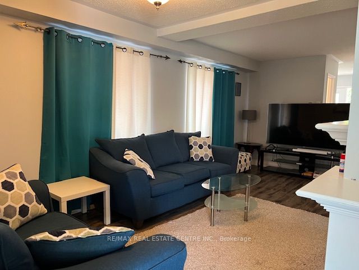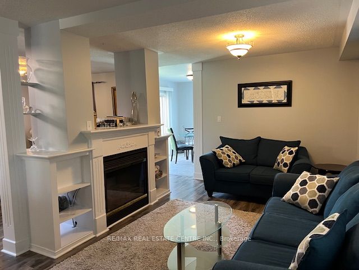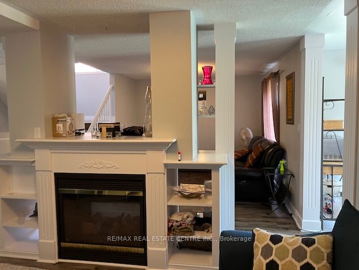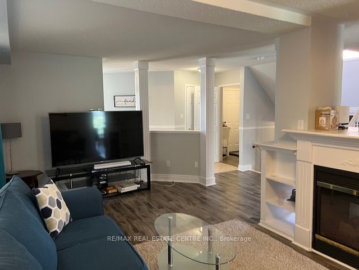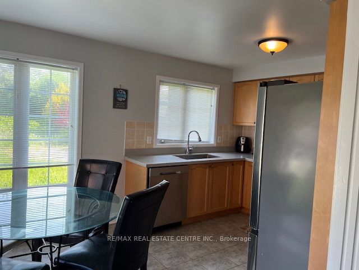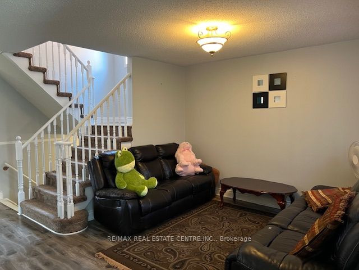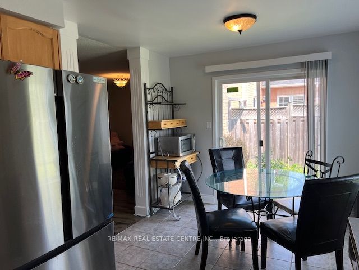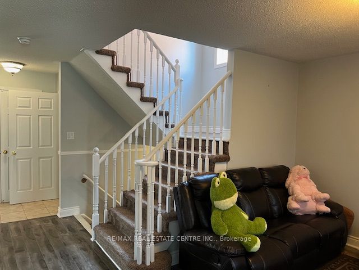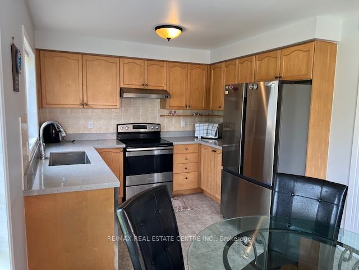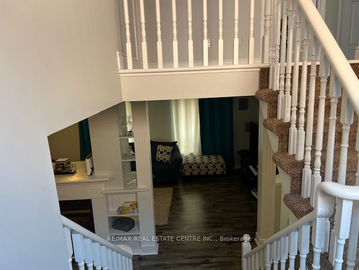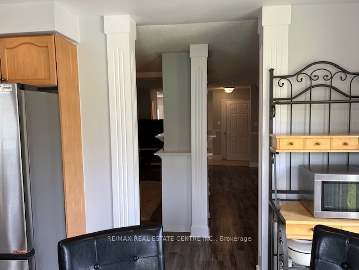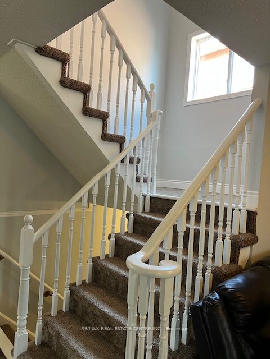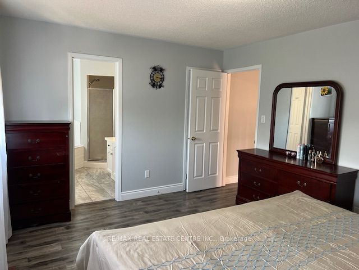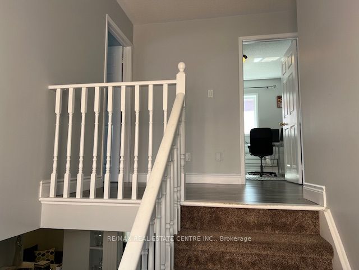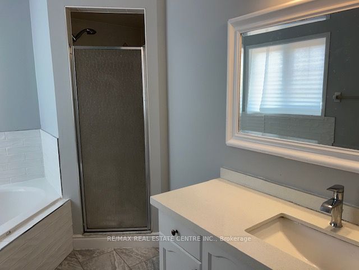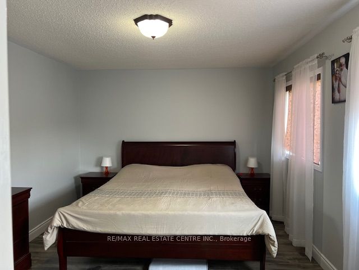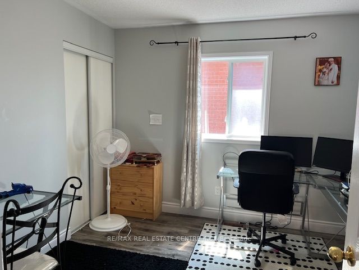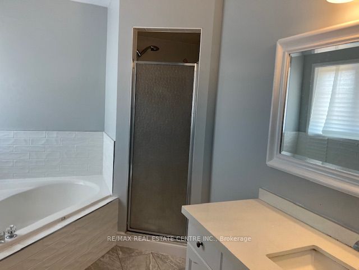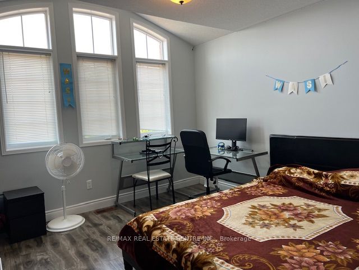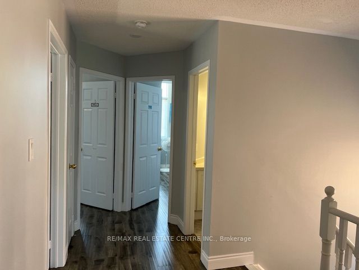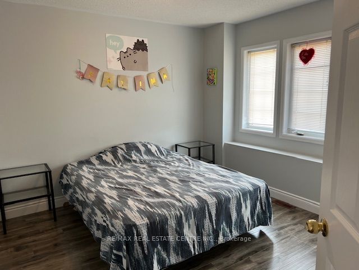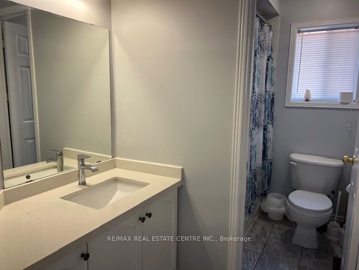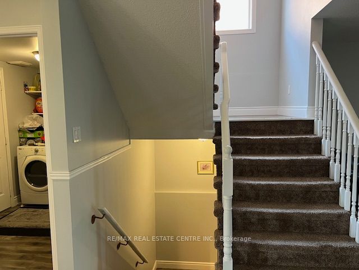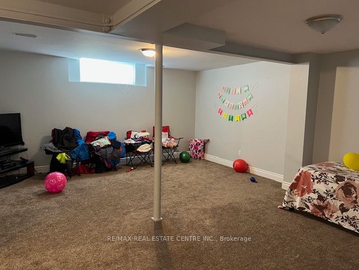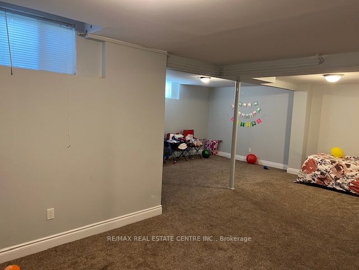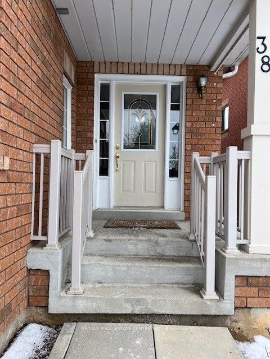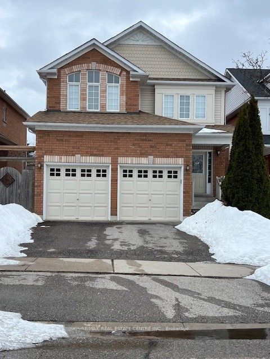
$3,550 /mo
Listed by RE/MAX REAL ESTATE CENTRE INC.
Detached•MLS #E12217220•New
Room Details
| Room | Features | Level |
|---|---|---|
Living Room 3.35 × 6 m | Combined w/DiningLaminate | Main |
Dining Room 3.35 × 6 m | Combined w/LivingLaminate | Main |
Kitchen 2.45 × 4.15 m | Quartz CounterStainless Steel ApplCeramic Floor | Main |
Primary Bedroom 3.35 × 4.5 m | 4 Pc EnsuiteWalk-In Closet(s)Laminate | Second |
Bedroom 2 3.45 × 3.65 m | Vaulted Ceiling(s)ClosetLaminate | Second |
Bedroom 3 3.5 × 3.05 m | WindowClosetLaminate | Second |
Client Remarks
Beautiful 4 Bedroom Brick Home on a great 143 foot deep lot, perfect for a Pool! Open concept design with a 2-sided gas fireplace in between Living/Dining room and Family room. Sun Filled Eat-In Kitchen with Walkout to fenced deep backyard. convenient main floor Laundry. Entrance from double car garage into the house. Quartz Countertops in kitchen and washrooms. Primary bedroom has walk in closet and 4 piece ensuite washroom having an oval shape soaker tub and separate shower. Finished Basement with L-Shaped Rec room, Storage Space. Large windows in Basement. Walking Distance to restaurant, shops, schools and parks. Close to 407.
About This Property
38 Fitzpatrick Court, Whitby, L1M 2G9
Home Overview
Basic Information
Walk around the neighborhood
38 Fitzpatrick Court, Whitby, L1M 2G9
Shally Shi
Sales Representative, Dolphin Realty Inc
English, Mandarin
Residential ResaleProperty ManagementPre Construction
 Walk Score for 38 Fitzpatrick Court
Walk Score for 38 Fitzpatrick Court

Book a Showing
Tour this home with Shally
Frequently Asked Questions
Can't find what you're looking for? Contact our support team for more information.
See the Latest Listings by Cities
1500+ home for sale in Ontario

Looking for Your Perfect Home?
Let us help you find the perfect home that matches your lifestyle


