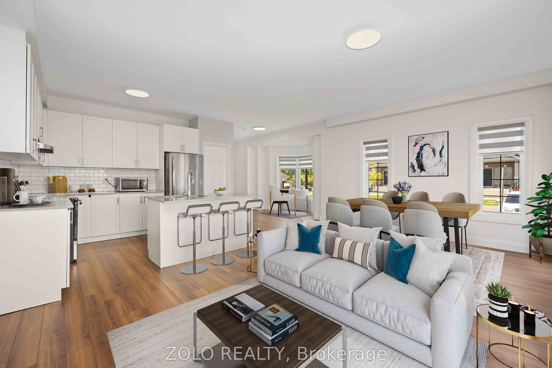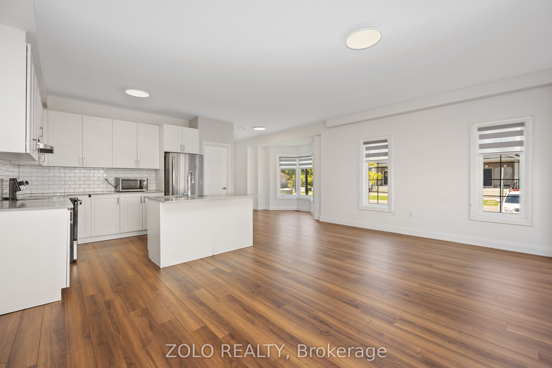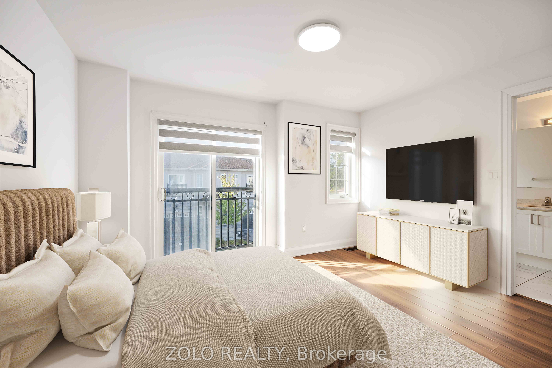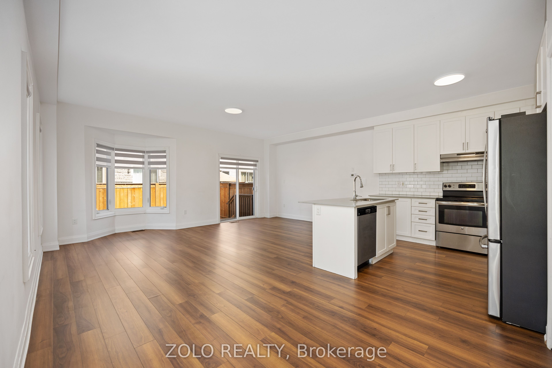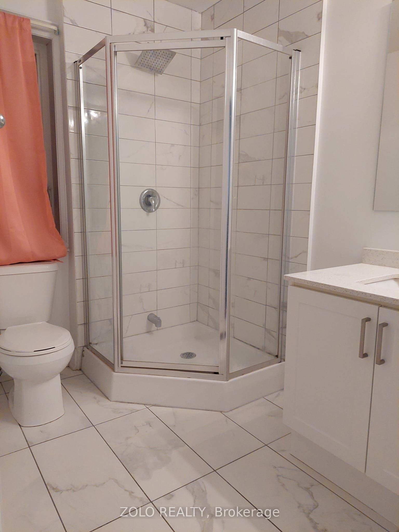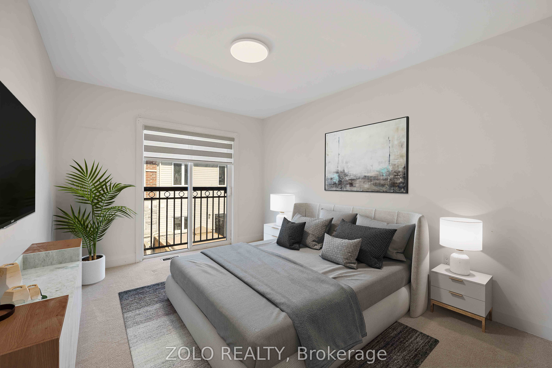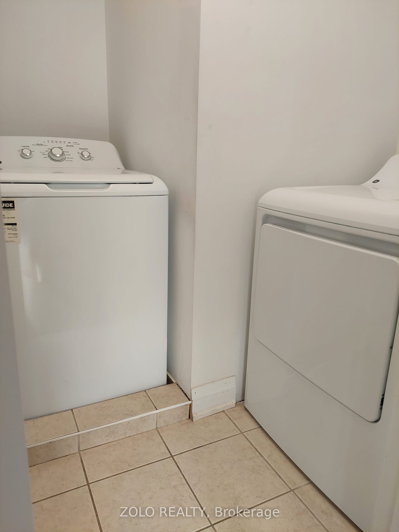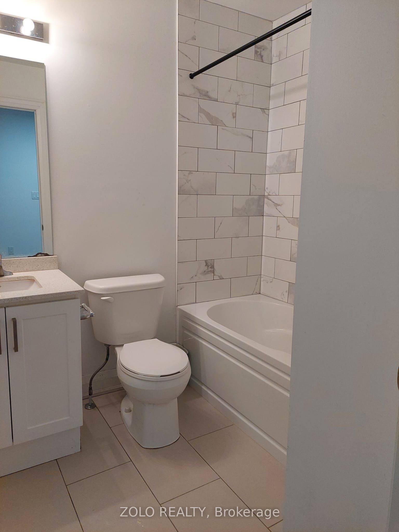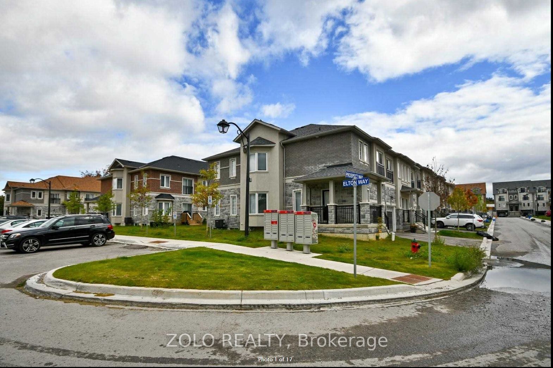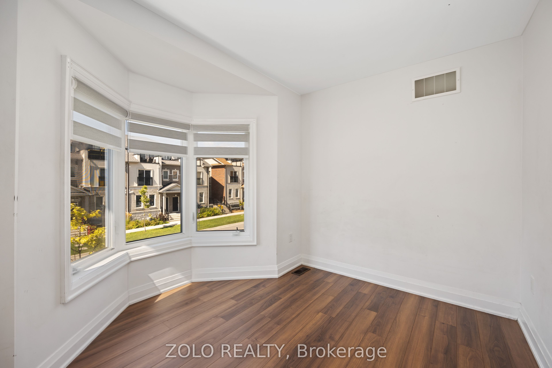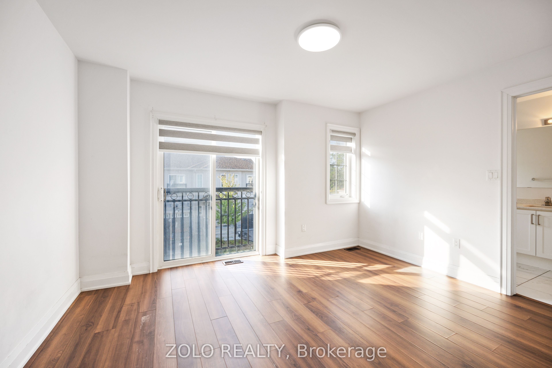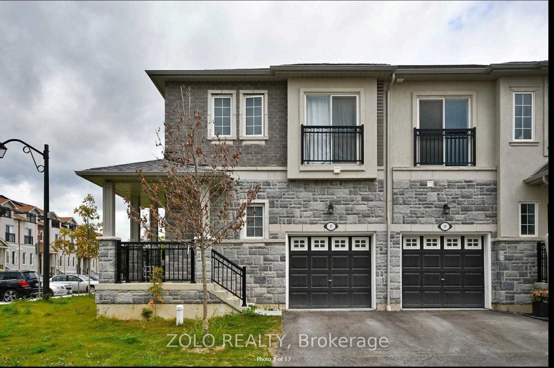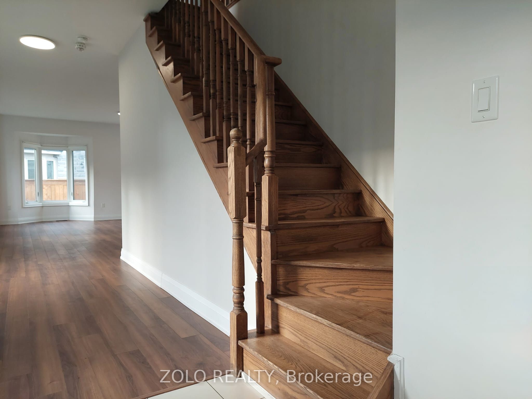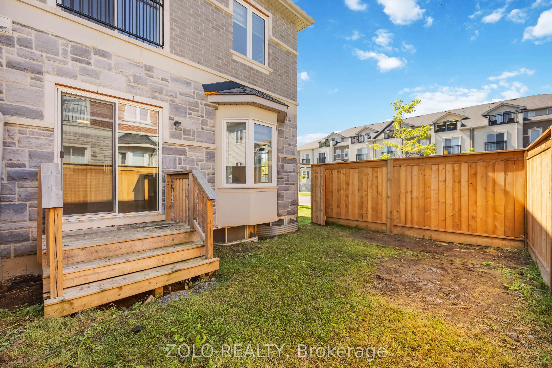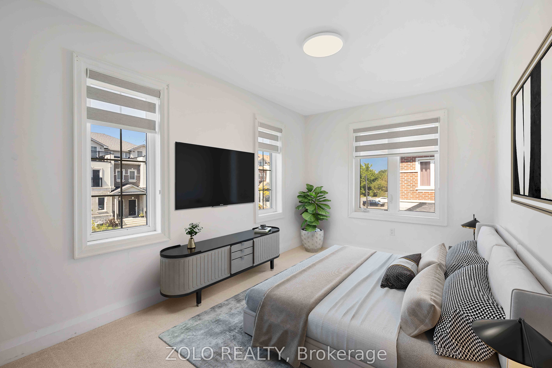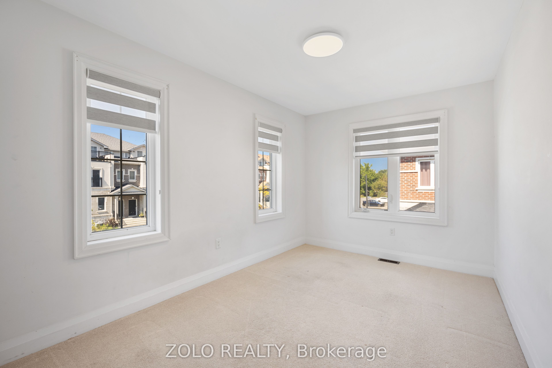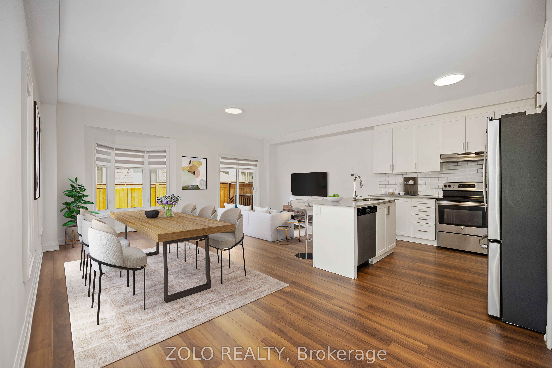
$2,950 /mo
Listed by ZOLO REALTY
Att/Row/Townhouse•MLS #E12177744•New
Room Details
| Room | Features | Level |
|---|---|---|
Living Room 6 × 3.77 m | Combined w/Great RmW/O To Yard | Main |
Dining Room 3.7 × 2.4 m | LaminateLarge WindowCombined w/Kitchen | Main |
Kitchen 3.09 × 3.09 m | Stainless Steel ApplGranite Counters | Main |
Primary Bedroom 3.99 × 3.2 m | 5 Pc BathWalk-In Closet(s)Juliette Balcony | Second |
Bedroom 2 3.03 × 3.9 m | BroadloomJuliette Balcony | Second |
Bedroom 3 2.64 × 3.9 m | BroadloomWindow | Second |
Client Remarks
Welcome to a 4-bedroom, 2.5-bath townhouse, located in a family-friendly neighbourhood. Being a Corner house, it is very well lit and it feels like a detached home. The main level features an open and inviting living & dining area, perfect for entertaining or relaxing with family. The well-appointed kitchen has modern appliances. Upstairs, you'll find Four generously sized bedrooms, including an extra-large primary suite with a walk-in closet and private 5-piece ensuite bathroom. Prime Location. CE Broughton Public School is at 4 minutes walk. The images have been virtually staged.
About This Property
37 Prospect Way, Whitby, L1N 0L4
Home Overview
Basic Information
Walk around the neighborhood
37 Prospect Way, Whitby, L1N 0L4
Shally Shi
Sales Representative, Dolphin Realty Inc
English, Mandarin
Residential ResaleProperty ManagementPre Construction
 Walk Score for 37 Prospect Way
Walk Score for 37 Prospect Way

Book a Showing
Tour this home with Shally
Frequently Asked Questions
Can't find what you're looking for? Contact our support team for more information.
See the Latest Listings by Cities
1500+ home for sale in Ontario

Looking for Your Perfect Home?
Let us help you find the perfect home that matches your lifestyle
