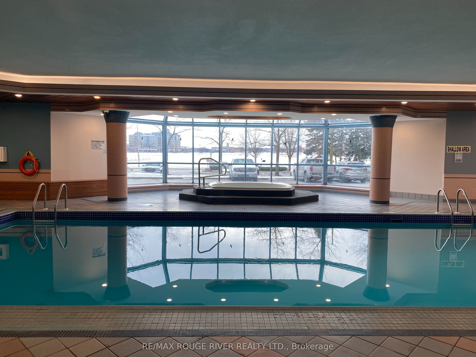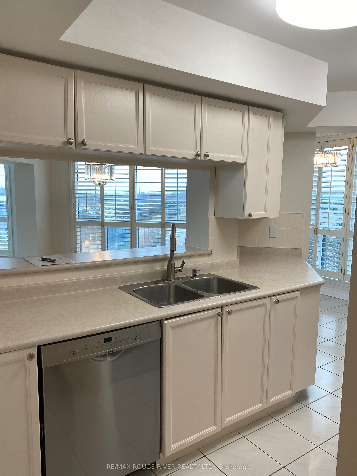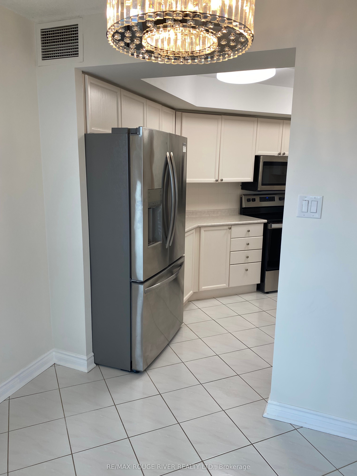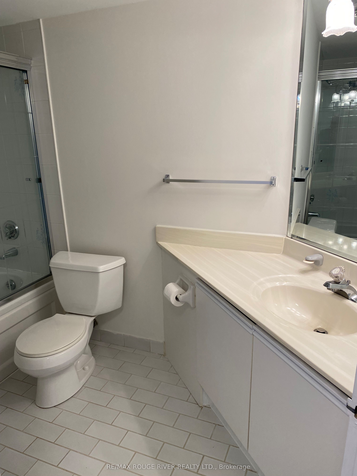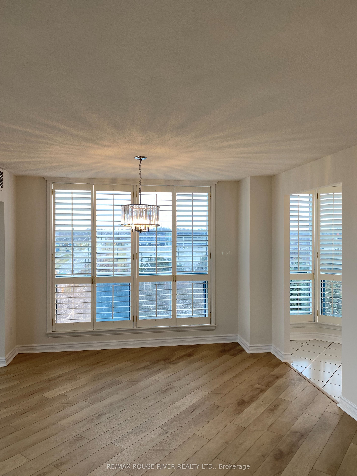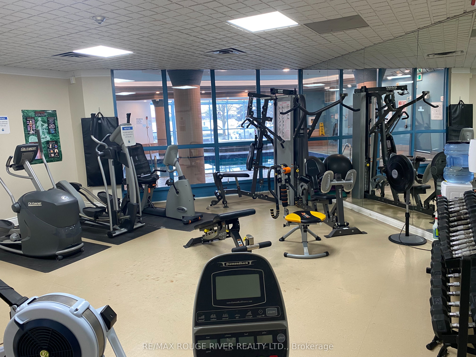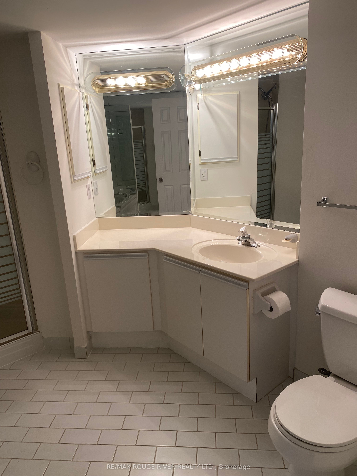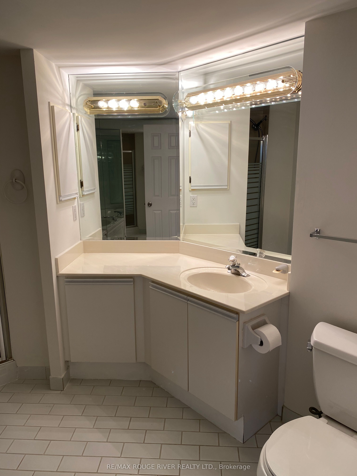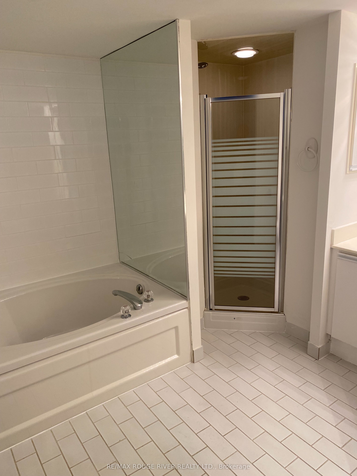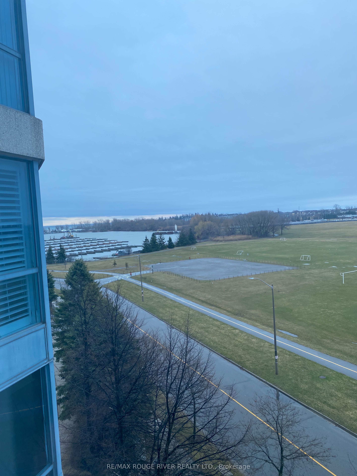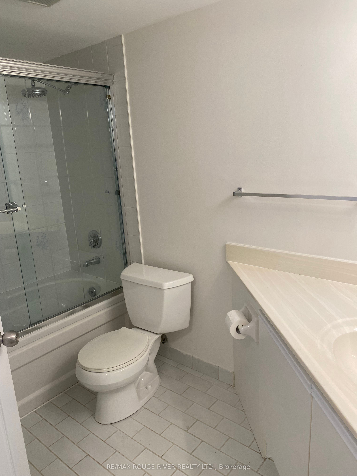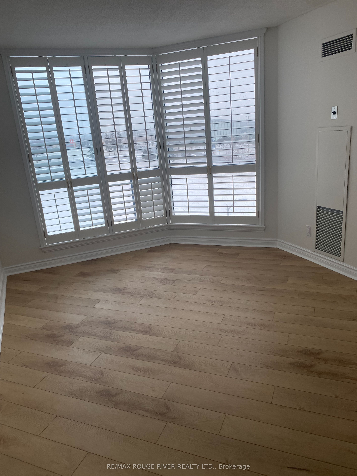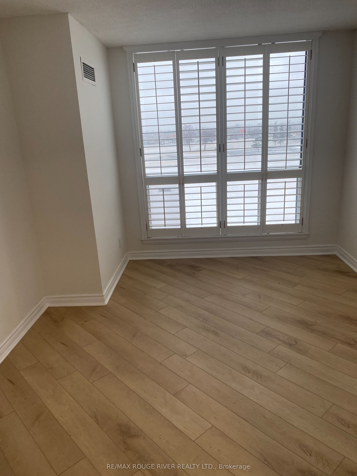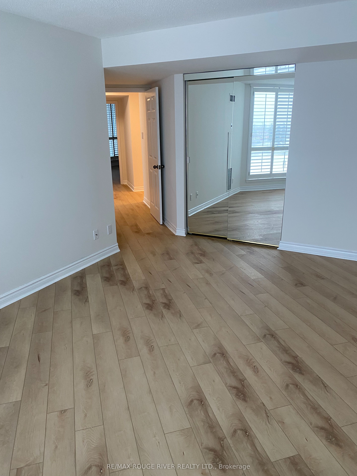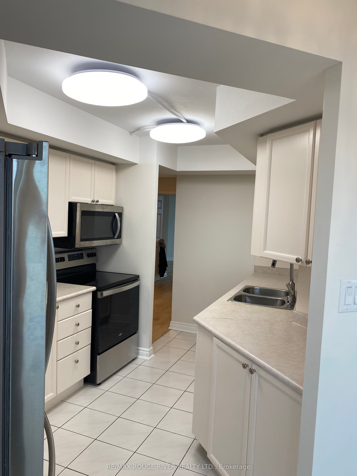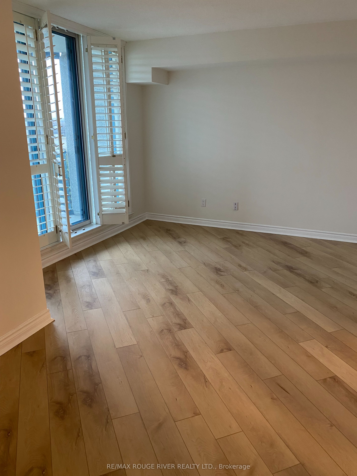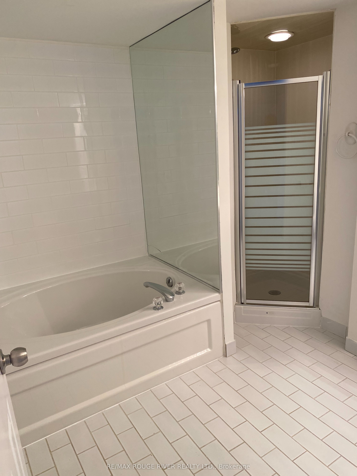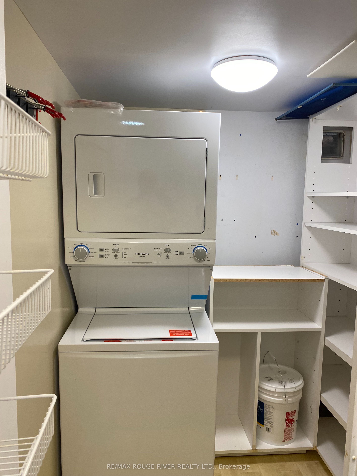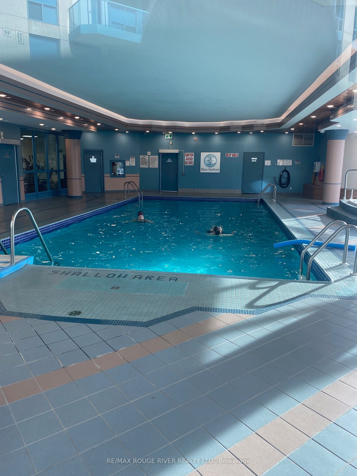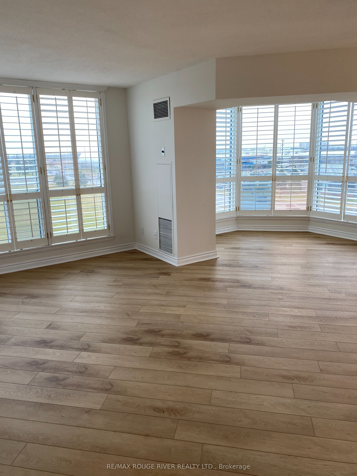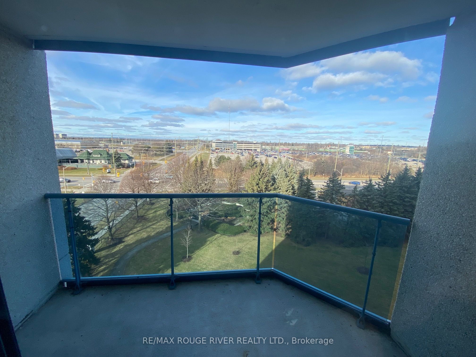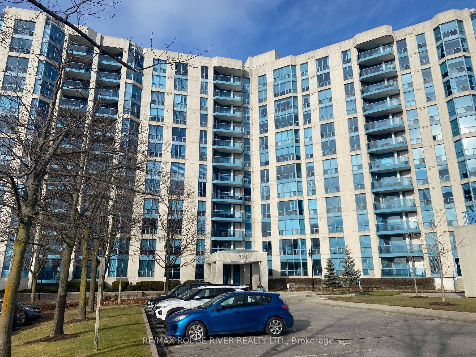
$789,000
Est. Payment
$3,013/mo*
*Based on 20% down, 4% interest, 30-year term
Common Element Condo•MLS #E12065960•Sold
Included in Maintenance Fee:
Heat
Hydro
Water
Cable TV
CAC
Common Elements
Building Insurance
Parking
Room Details
| Room | Features | Level |
|---|---|---|
Living Room 6.81 × 6.42 m | Combined w/Dining | Main |
Kitchen 6.7 × 2.51 m | Main | |
Bedroom 4.34 × 4.16 m | Main | |
Bedroom 2 5 × 3.18 m | Main | |
Primary Bedroom 5.31 × 4 m | Main | |
Dining Room 6.81 × 6.42 m | Combined w/Living | Main |
Client Remarks
Newly renovated!! Great Corner Unit. Prestigious Sailwinds Condominium in Whitby. Almost 1600 SQ.FT. of luxury condo living, all on 1 floor. Floor to ceiling windows with California shutters on every one. Walkout to balcony 3 Bedroom + 2 Bathroom all very spacious, freshly painted throughout. Steps away from Whitby harbour and many other local amenities - 401 + GO station. Enjoy on site amenities with a pool, a gym, and a sauna. A major bonus is 2 parking spaces owned plus a storage locker. **EXTRAS** Condo fees include all utilities! Plus Cable TV & Internet.
About This Property
360 Watson Street, Whitby, L1N 9G2
Home Overview
Basic Information
Walk around the neighborhood
360 Watson Street, Whitby, L1N 9G2
Shally Shi
Sales Representative, Dolphin Realty Inc
English, Mandarin
Residential ResaleProperty ManagementPre Construction
Mortgage Information
Estimated Payment
$0 Principal and Interest
 Walk Score for 360 Watson Street
Walk Score for 360 Watson Street

Book a Showing
Tour this home with Shally
Frequently Asked Questions
Can't find what you're looking for? Contact our support team for more information.
Check out 100+ listings near this property. Listings updated daily
See the Latest Listings by Cities
1500+ home for sale in Ontario

Looking for Your Perfect Home?
Let us help you find the perfect home that matches your lifestyle
