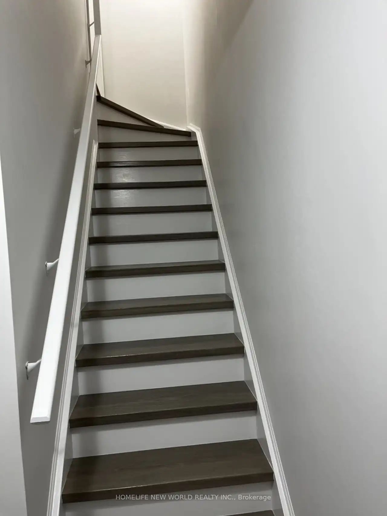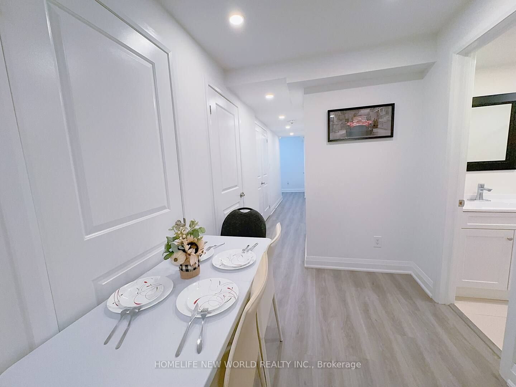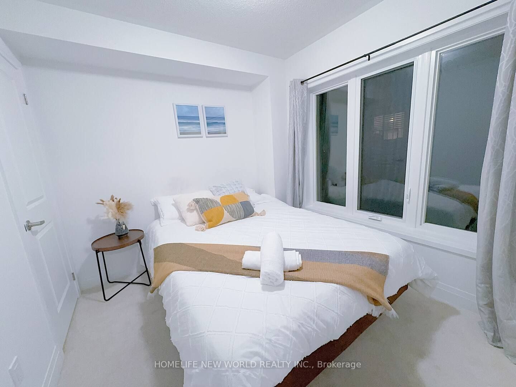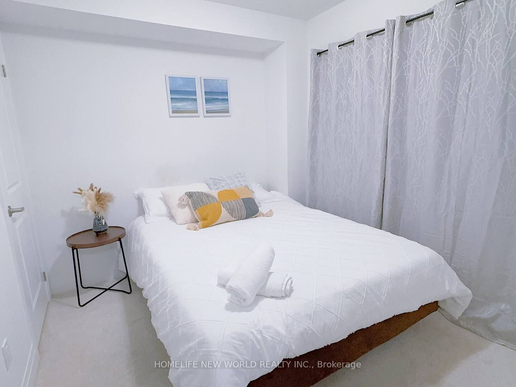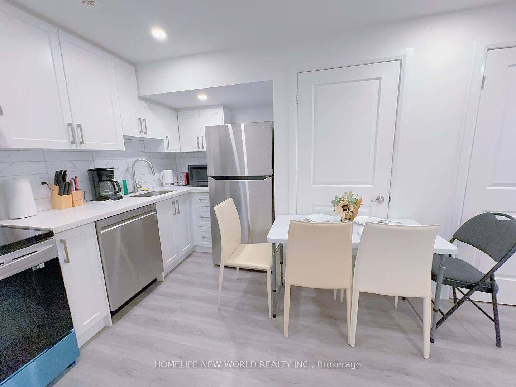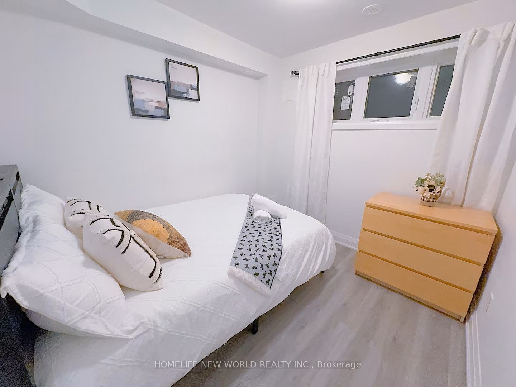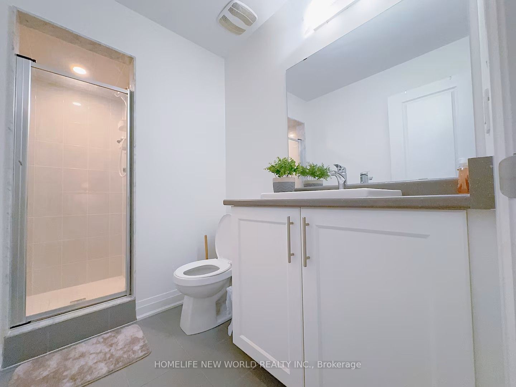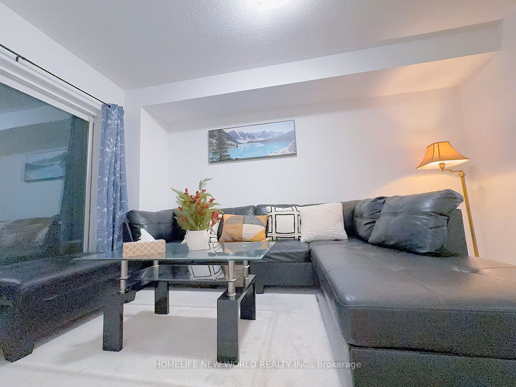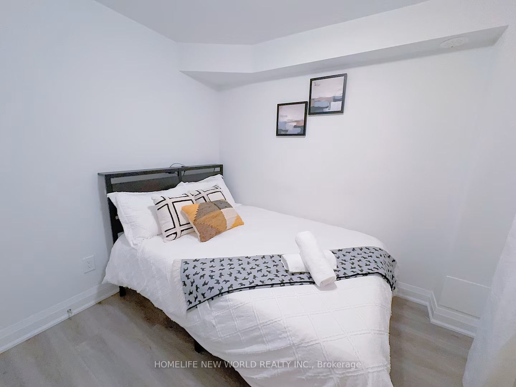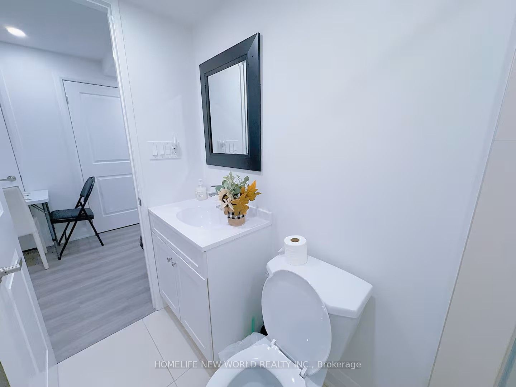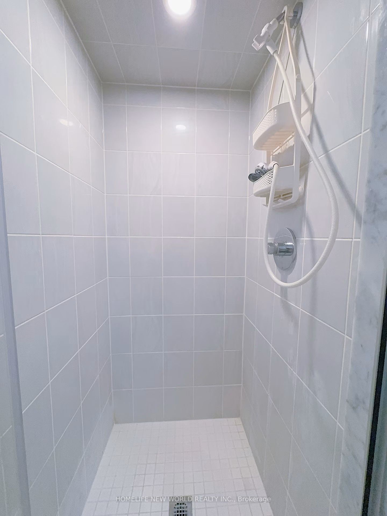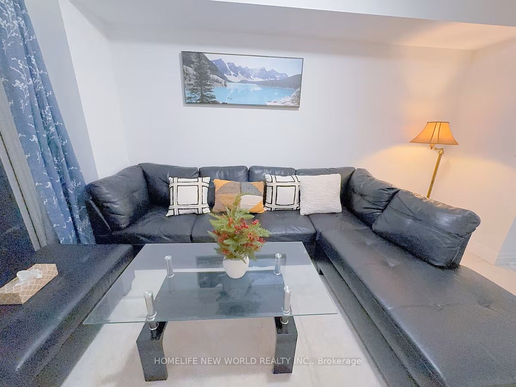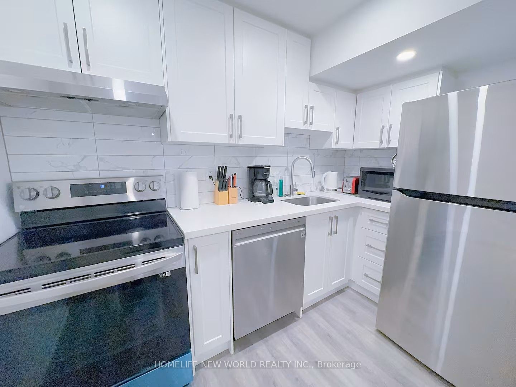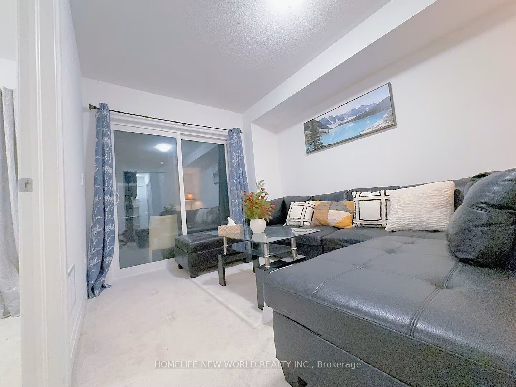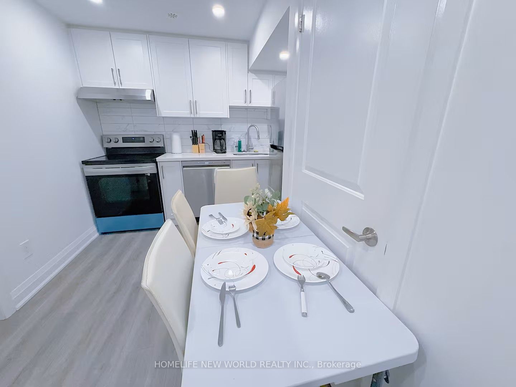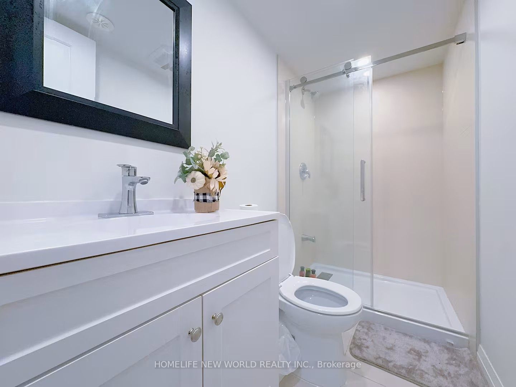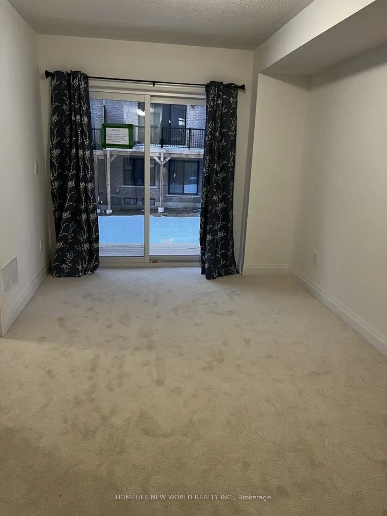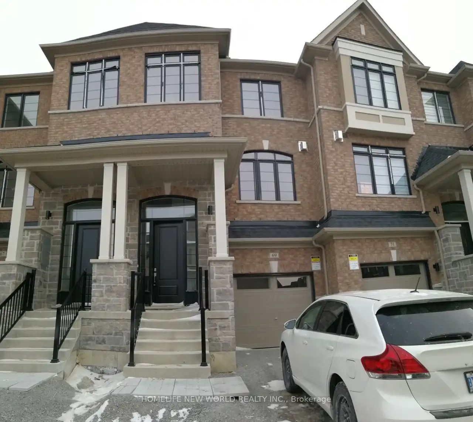
$2,000 /mo
Listed by HOMELIFE NEW WORLD REALTY INC.
Att/Row/Townhouse•MLS #E12160513•New
Room Details
| Room | Features | Level |
|---|---|---|
Living Room 3.05 × 3.51 m | Broadloom | Ground |
Bedroom 2.99 × 2.74 m | Broadloom | Ground |
Kitchen 5.18 × 3.05 m | B/I AppliancesB/I DishwasherVinyl Floor | Basement |
Bedroom 2.99 × 3.5 m | Vinyl Floor | Basement |
Client Remarks
Lower Unit ONLY. one level in basement, one level on ground, Enter from garage, Furniture optional, Absolutely Beautiful Townhouse In The Prestigious Community Of Whitby. This Newly Built Townhome lower units Features Ground level one bedroom, one living room, one wash room, sliding door to deck and backyard from living room, entrance from garage to unit, tile floor and carpet. Basement: one bedroom, one washroom, kitchen, laundry, vinyl floor and portlights. Include 1 parking space, 1/3 storage of garage. Tenant pay 1/3 of utilities.
About This Property
36 Elkington Crescent, Whitby, L1P 0L7
Home Overview
Basic Information
Walk around the neighborhood
36 Elkington Crescent, Whitby, L1P 0L7
Shally Shi
Sales Representative, Dolphin Realty Inc
English, Mandarin
Residential ResaleProperty ManagementPre Construction
 Walk Score for 36 Elkington Crescent
Walk Score for 36 Elkington Crescent

Book a Showing
Tour this home with Shally
Frequently Asked Questions
Can't find what you're looking for? Contact our support team for more information.
See the Latest Listings by Cities
1500+ home for sale in Ontario

Looking for Your Perfect Home?
Let us help you find the perfect home that matches your lifestyle
