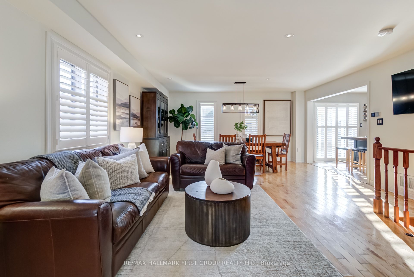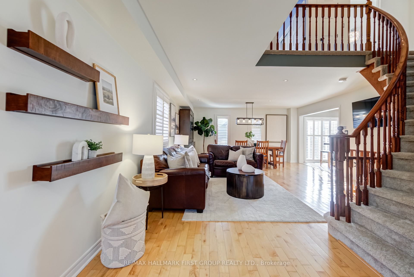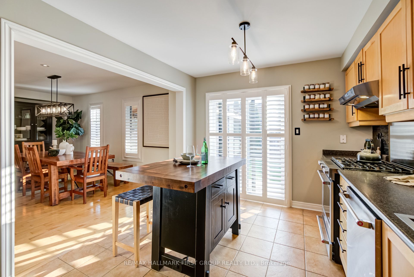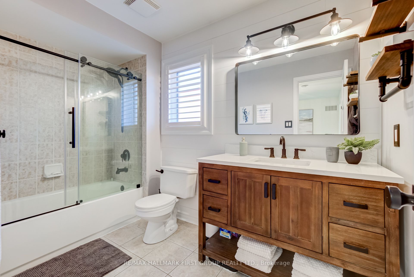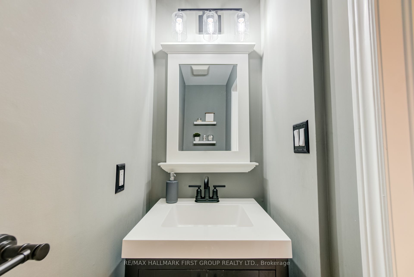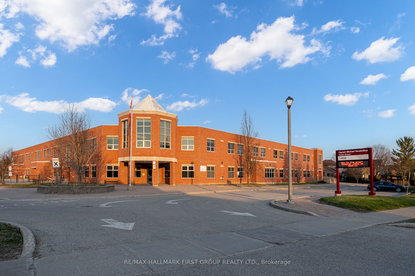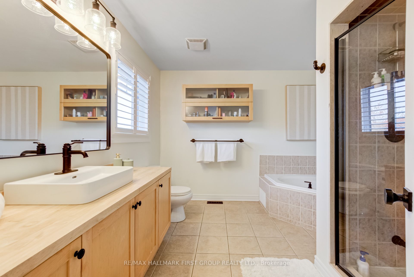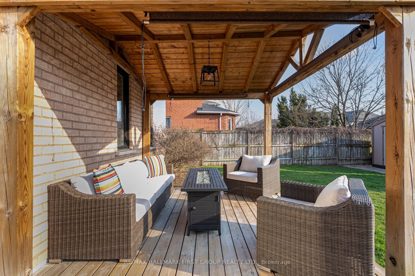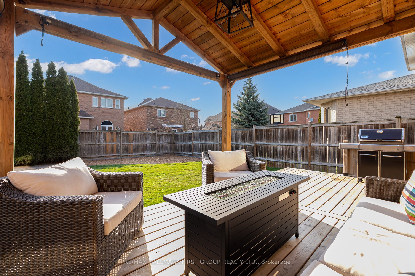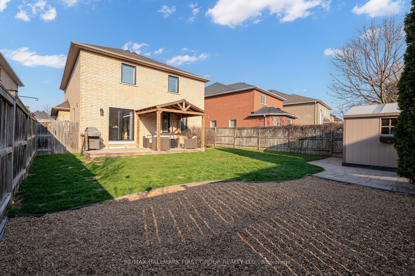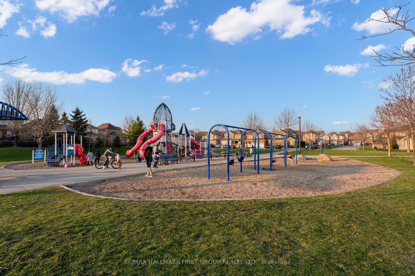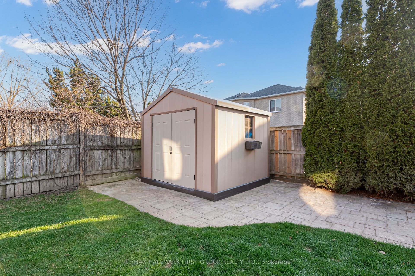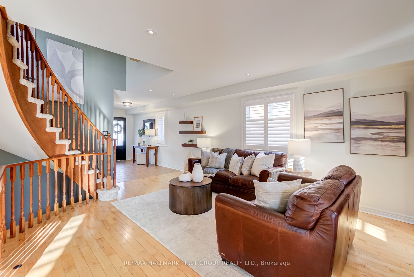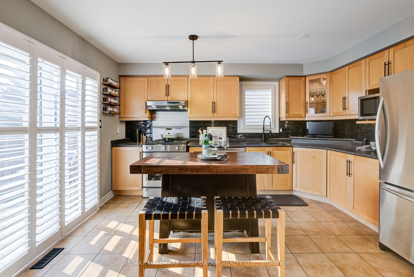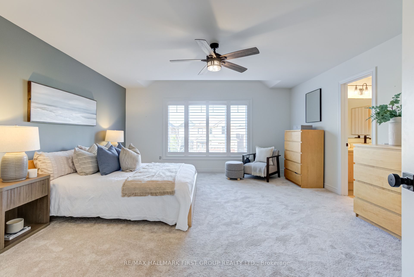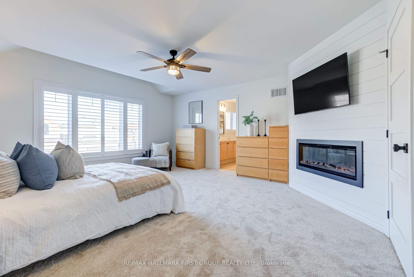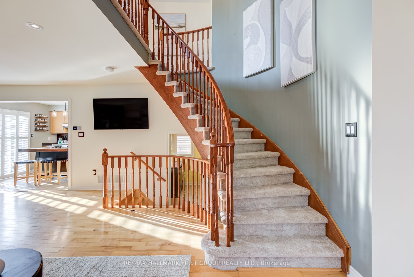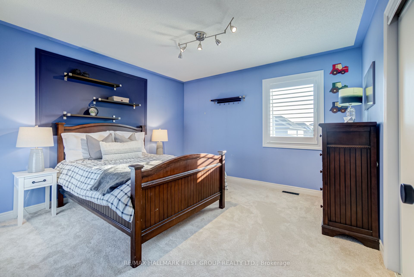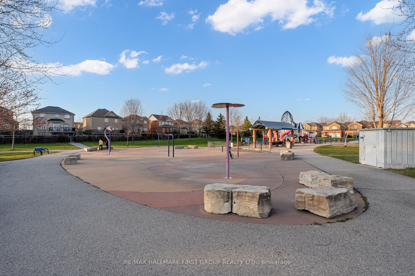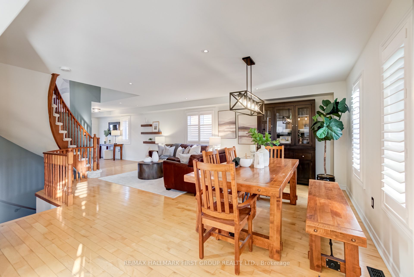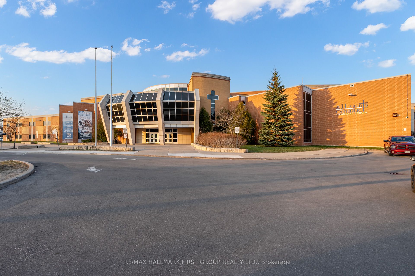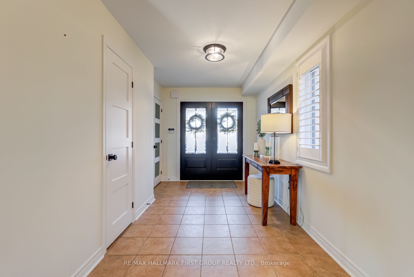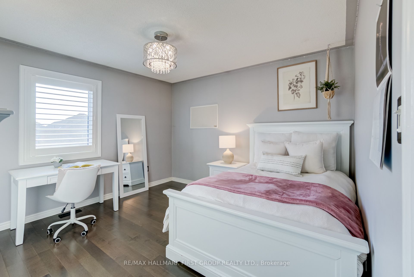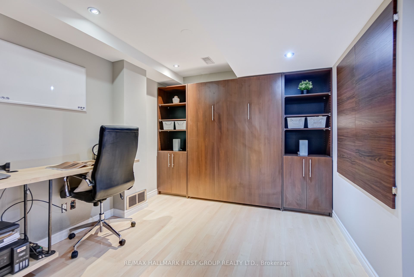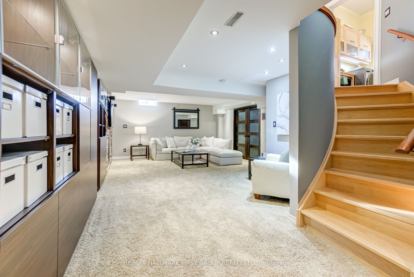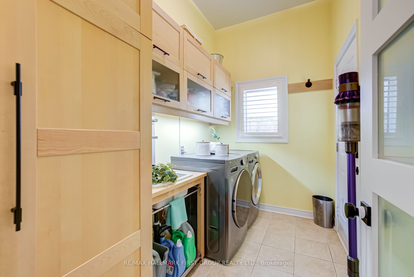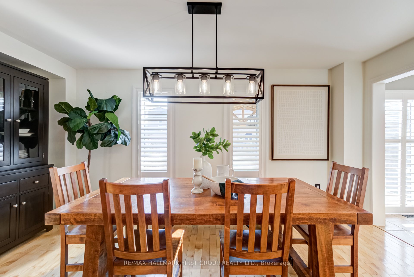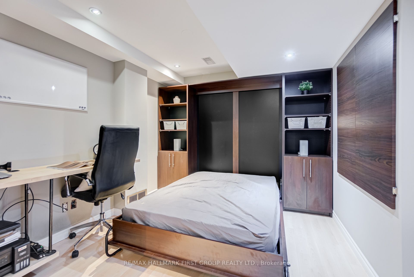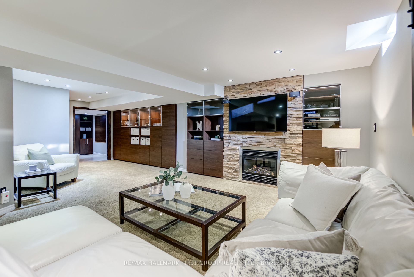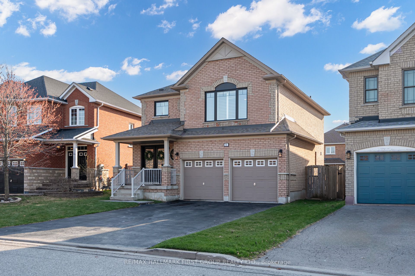
$998,998
Est. Payment
$3,815/mo*
*Based on 20% down, 4% interest, 30-year term
Listed by RE/MAX HALLMARK FIRST GROUP REALTY LTD.
Detached•MLS #E12103907•New
Price comparison with similar homes in Whitby
Compared to 48 similar homes
-16.0% Lower↓
Market Avg. of (48 similar homes)
$1,189,662
Note * Price comparison is based on the similar properties listed in the area and may not be accurate. Consult licences real estate agent for accurate comparison
Room Details
| Room | Features | Level |
|---|---|---|
Living Room 7.01 × 5.02 m | Hardwood FloorOpen ConceptCalifornia Shutters | Main |
Dining Room 5.12 × 3.01 m | Hardwood FloorOverlooks BackyardCalifornia Shutters | Main |
Kitchen 4.23 × 2.77 m | Stainless Steel ApplBacksplashW/O To Deck | Main |
Primary Bedroom 5.33 × 4.6 m | California ShuttersWalk-In Closet(s)4 Pc Ensuite | Second |
Bedroom 2 3.68 × 2 m | Hardwood FloorCalifornia ShuttersOverlooks Backyard | Second |
Bedroom 3 3.71 × 3.38 m | BroadloomClosetCalifornia Shutters | Second |
Client Remarks
LOCATION LOCATION Detached home located in the most desired Williamsburg community!!! Walking Distance to the Best Schools In Durham Top Ranked Elementary and Secondary. Suburban Charm Yet Conveniently Close To All Amenities and Walk To Famous Rocketship Park & Thermea Spa. This Detached Double Car Garage Home On Quiet Street Greets You With Fantastic Curb Appeal, No Sidewalk Parking For 6 Cars. The Double Door Entrance Opens Into X-Lrg Foyer With Double Closets, Open Concept Layout On Main With Smooth Ceilings and California Shutters Thru-out, Potlights, Solid Core 4 Panel Doors, Hardwood Floors, chefs Kitchen Overlooks The Dining Perfect For Entertaining. Walk Out To Private Backyard Oasis, With Large Deck, Custom Pergola, Shed and Gas Line For BBQ. Main Floor Laundry With Garage Access & Entrance To Finished Basement. Winding Staircase Leads To 2nd Floor With Three Large Bedrooms, Brand New Broadloom, Primary Offers Walk In Closet, Custom Fireplace Wall and 4 Pc Ensuite Bath. Completely Finished Lower Level with 4th Bedroom/Office Space, Custom Dbl Murphy Bed, Open Concept Rec/Family Space With Potlights, Gas Fireplace. Great Storage Space. Family Friendly Neighborhood, Hwy 412 & Hwy 407, Heber Down Conservation. Norstar Windows, Doors ('24) Roof (3 Yrs) Furnace/AC ('24)
About This Property
36 Ball Crescent, Whitby, L1P 1W6
Home Overview
Basic Information
Walk around the neighborhood
36 Ball Crescent, Whitby, L1P 1W6
Shally Shi
Sales Representative, Dolphin Realty Inc
English, Mandarin
Residential ResaleProperty ManagementPre Construction
Mortgage Information
Estimated Payment
$0 Principal and Interest
 Walk Score for 36 Ball Crescent
Walk Score for 36 Ball Crescent

Book a Showing
Tour this home with Shally
Frequently Asked Questions
Can't find what you're looking for? Contact our support team for more information.
See the Latest Listings by Cities
1500+ home for sale in Ontario

Looking for Your Perfect Home?
Let us help you find the perfect home that matches your lifestyle
