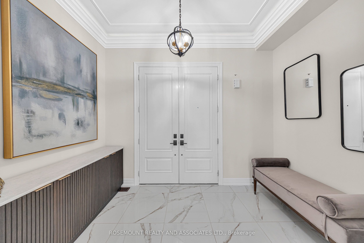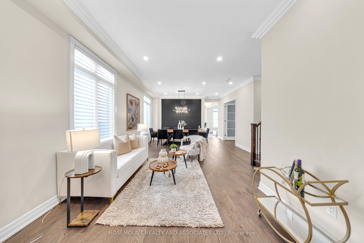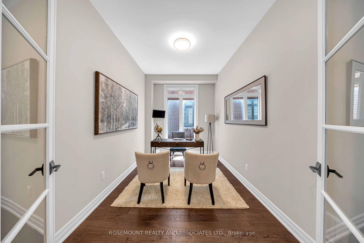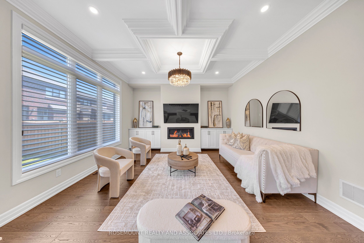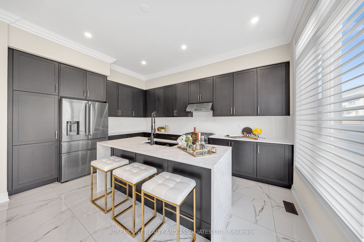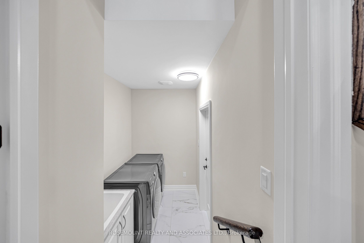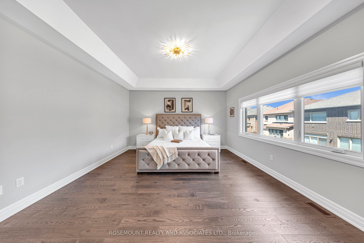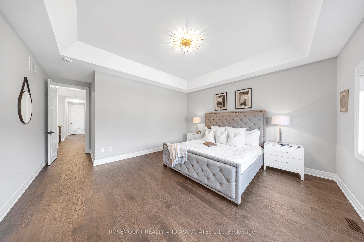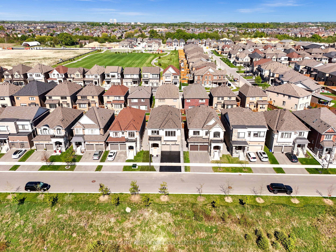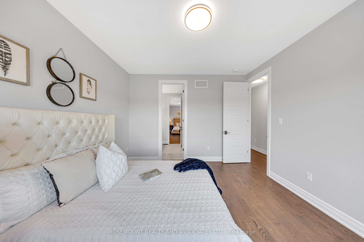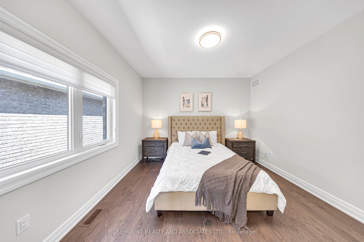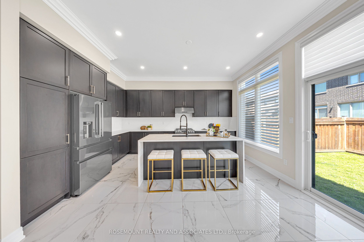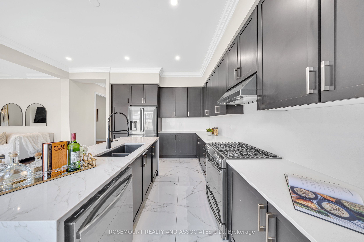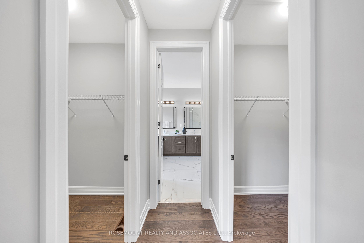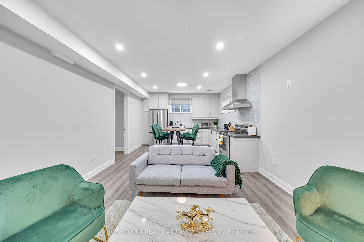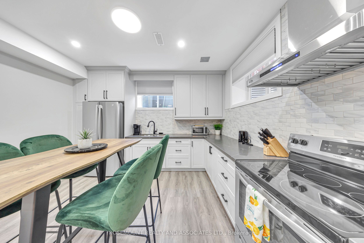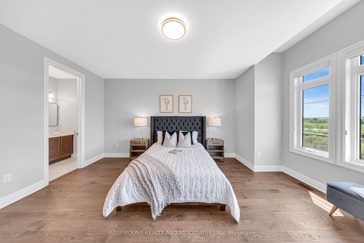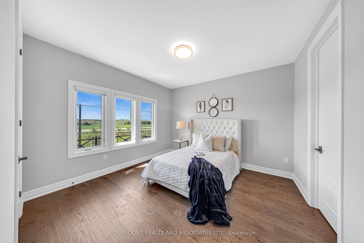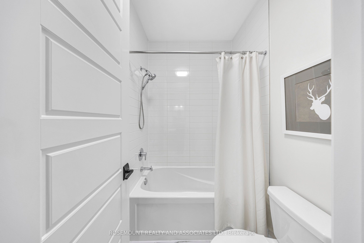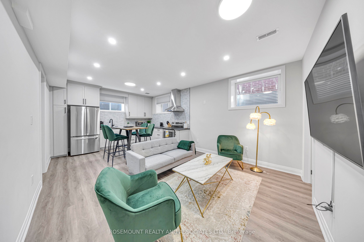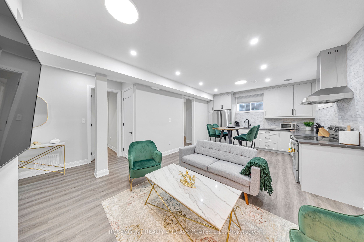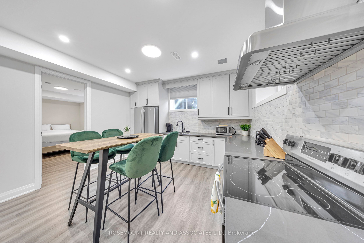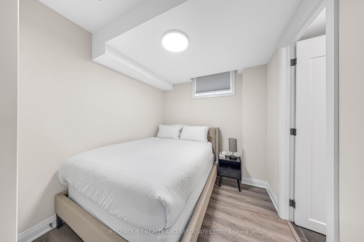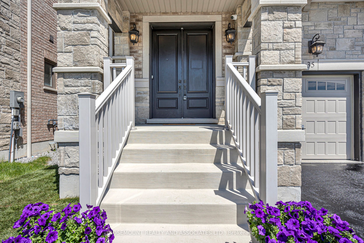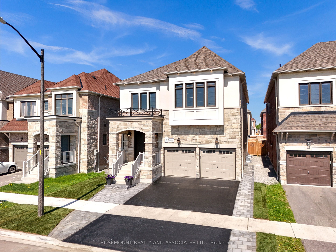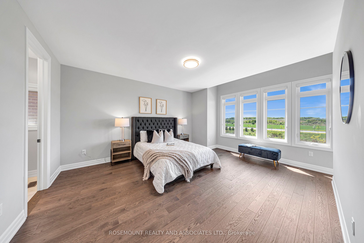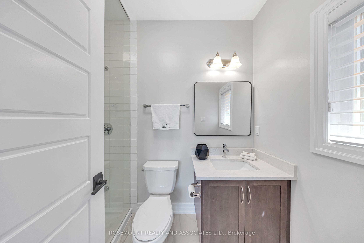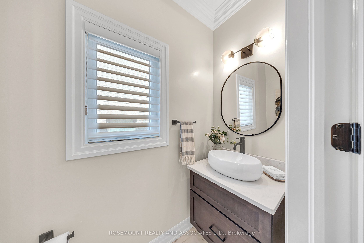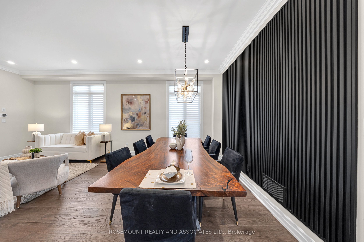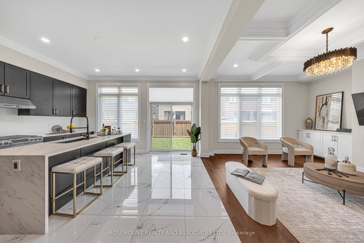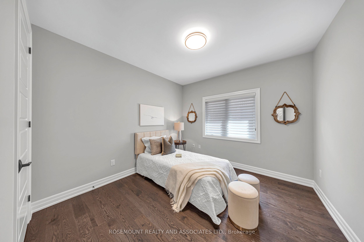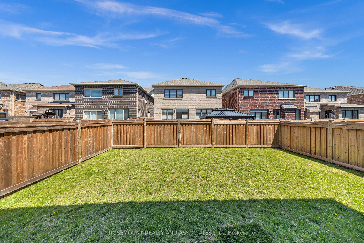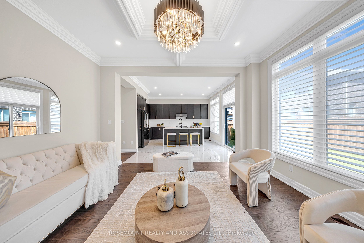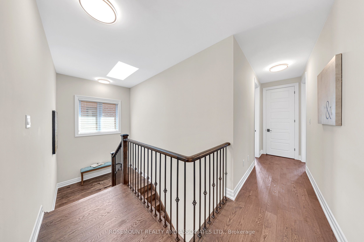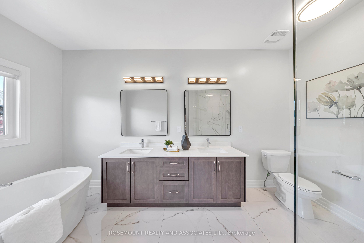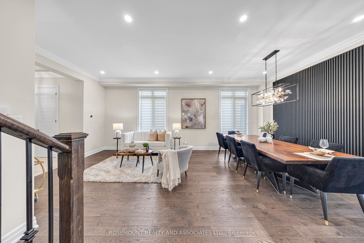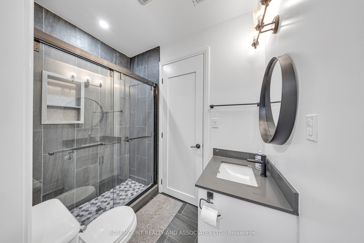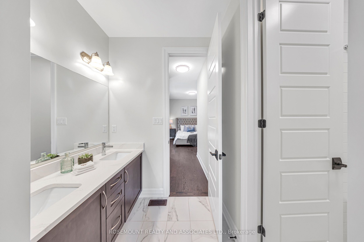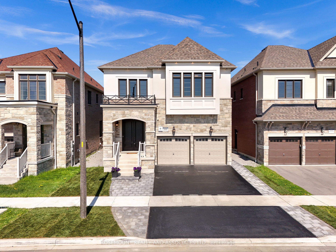
$1,849,000
Est. Payment
$7,062/mo*
*Based on 20% down, 4% interest, 30-year term
Listed by ROSEMOUNT REALTY AND ASSOCIATES LTD.
Detached•MLS #E12155421•New
Room Details
| Room | Features | Level |
|---|---|---|
Living Room 3.48 × 4.27 m | Pot LightsCrown MouldingHardwood Floor | Main |
Dining Room 4.85 × 3.05 m | Combined w/LivingHardwood FloorPot Lights | Main |
Kitchen 4.83 × 4.75 m | Quartz CounterPorcelain FloorBacksplash | Main |
Primary Bedroom 4.85 × 4.56 m | Hardwood Floor5 Pc EnsuiteHis and Hers Closets | Second |
Bedroom 2 3.66 × 4.06 m | 5 Pc BathHardwood FloorLarge Window | Second |
Bedroom 3 3.66 × 4.06 m | Hardwood FloorWindowCloset | Second |
Client Remarks
Step into a world of elegance with this meticulously upgraded 3170 sq ft home, boasting over $200,000 in upgrades with LEGAL BASEMENT APARTMENT, Fronting on Ravine! From the grand stone and stucco exterior to the new interlock pathways, to the solid 8' wood double door entry doors, every detail has been thoughtfully designed. The main floor features an grand entryway, showcasing a handcrafted tray ceiling, RARE 10-foot ceilings, newly installed pot lights, and elegant crown moulding. This functional layout features a main floor office/library with double entry french doors for a quiet retreat. Enjoy spending quality time in this stunning open concept kitchen featuring brand new waterfall quartz countertop for center island, brand new quartz backsplash, and glistening 2X2 porcelain tile. Upgraded ERV. Further enjoy the views from your backyard with access to your kitchen. The family room is the show stopper with detailed coffered ceilings, Brand new B/I cabinets with quartz counter top, and a stunning gas fire place! Motorized Skylight above stairwell brings in lots of natural light. The second floor has soaring 9 foot ceilings and offers FIVE spacious bedrooms. Primary bedroom speaks royalty with spacious his/hers walk in closets and a grand 5 piece ensuite with frameless shower (5' x 3'), his and hers sinks, quartz counter. The luxurious legal basement apartment with raised ceilings and separate entrance is ideal for extra income potential or more living space! This unit has two spacious bedrooms, 2 bathrooms, and a den with separated electric panel. Separate Storage room and cold room access! The apartment features large windows, quartz kitchen countertop and backsplash. The upgrades are endless! Home is energy star certified! Enjoy the convenience of being close to an array of amenities, top-rated schools, parks, trails, and major highways (407, 412, 401). Walmart, Costco, Canadian Tire, Home Depot are nearby, and Thermea spa is minutes away!
About This Property
35 Souter Drive, Whitby, L1P 0J6
Home Overview
Basic Information
Walk around the neighborhood
35 Souter Drive, Whitby, L1P 0J6
Shally Shi
Sales Representative, Dolphin Realty Inc
English, Mandarin
Residential ResaleProperty ManagementPre Construction
Mortgage Information
Estimated Payment
$0 Principal and Interest
 Walk Score for 35 Souter Drive
Walk Score for 35 Souter Drive

Book a Showing
Tour this home with Shally
Frequently Asked Questions
Can't find what you're looking for? Contact our support team for more information.
See the Latest Listings by Cities
1500+ home for sale in Ontario

Looking for Your Perfect Home?
Let us help you find the perfect home that matches your lifestyle
