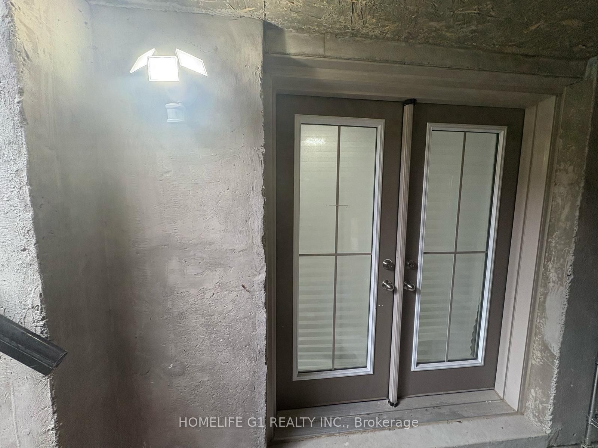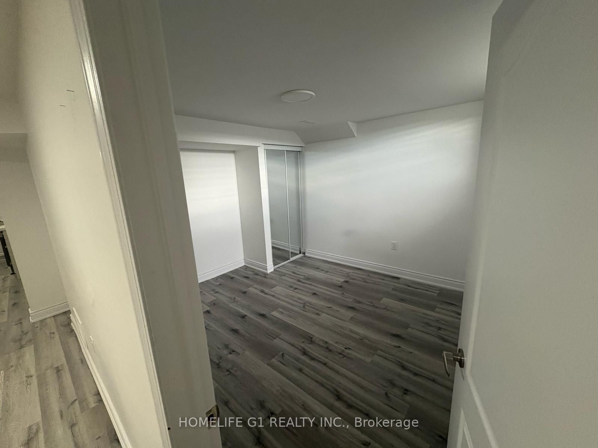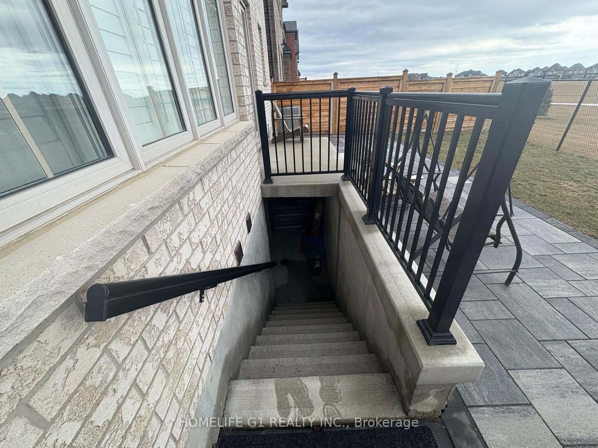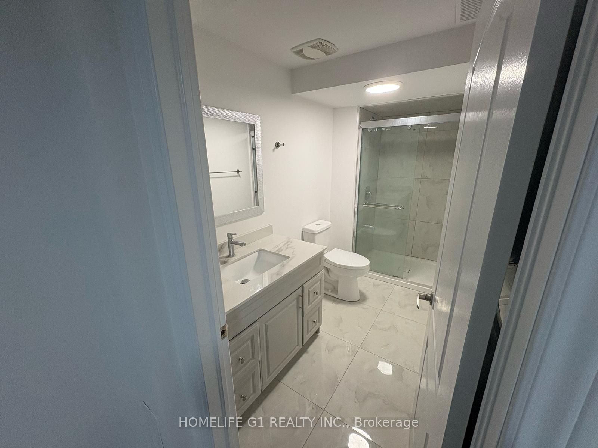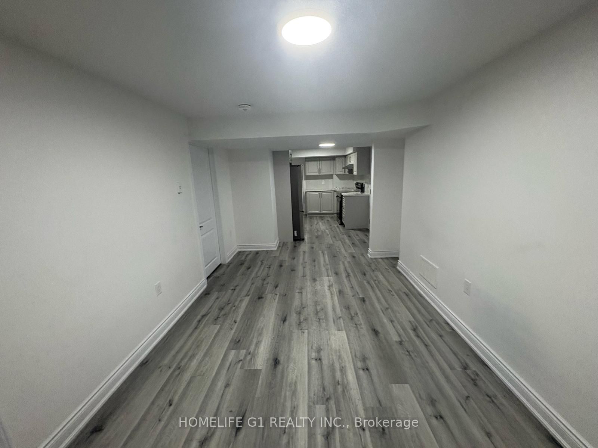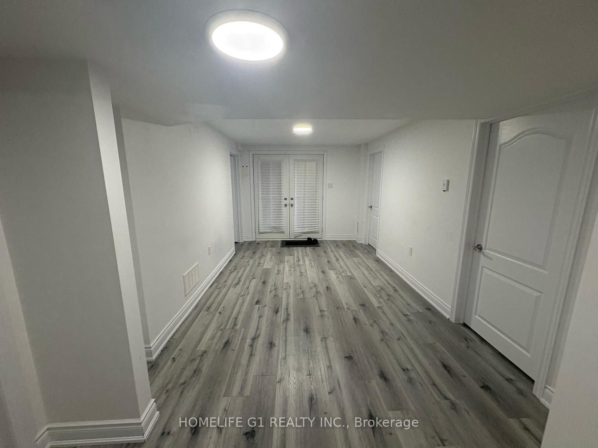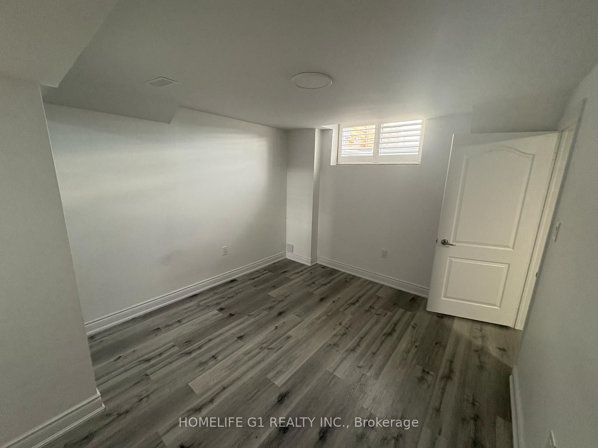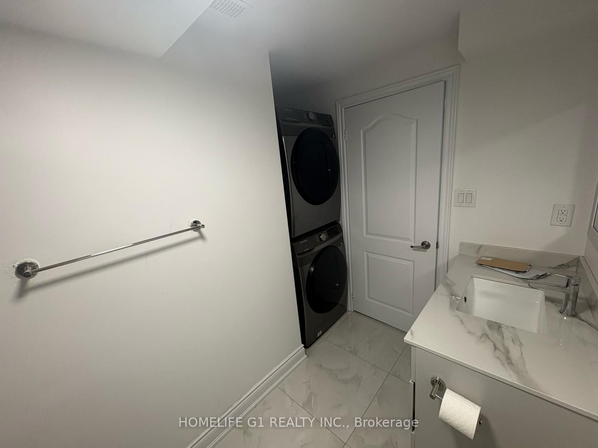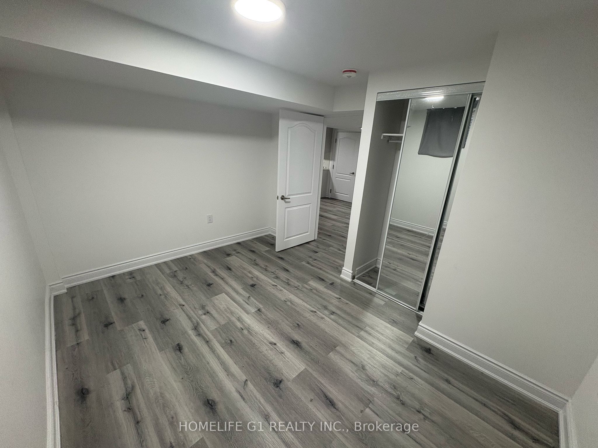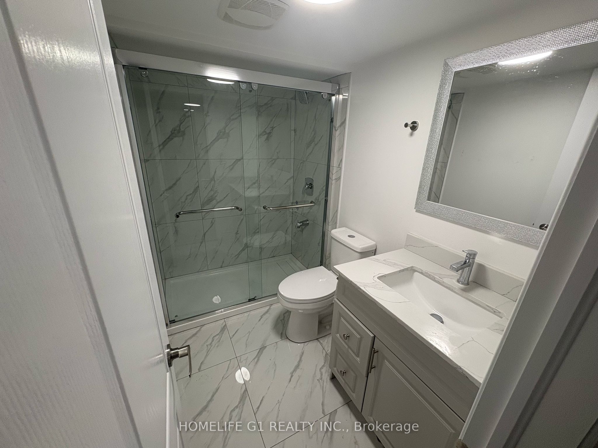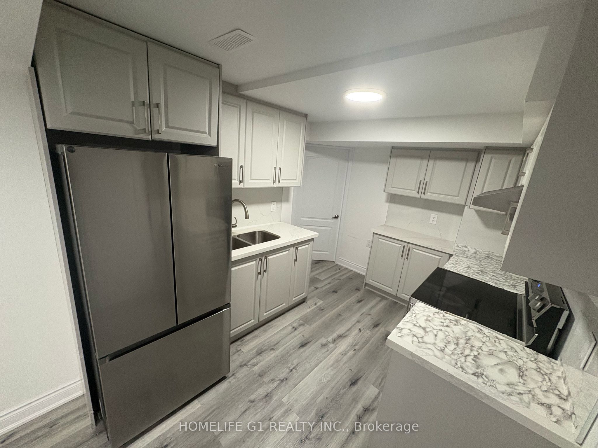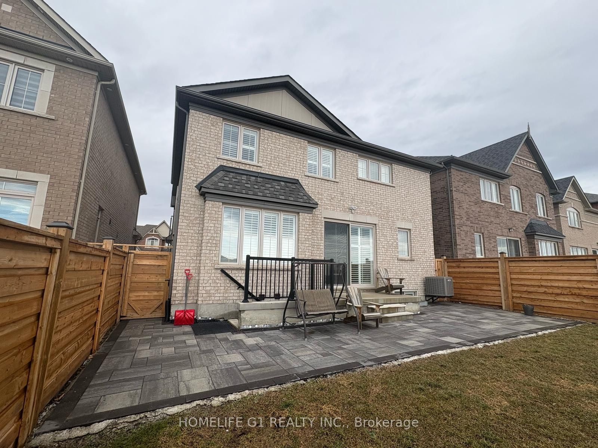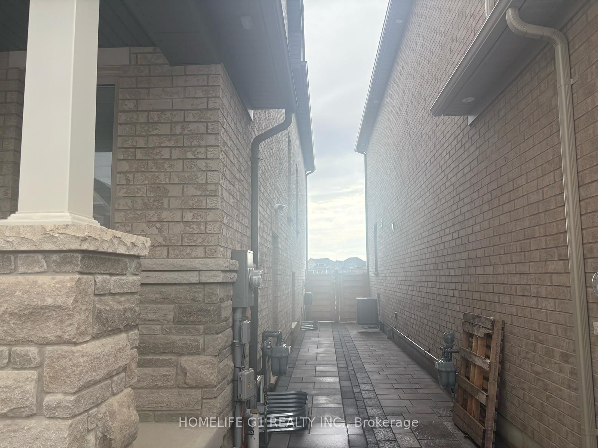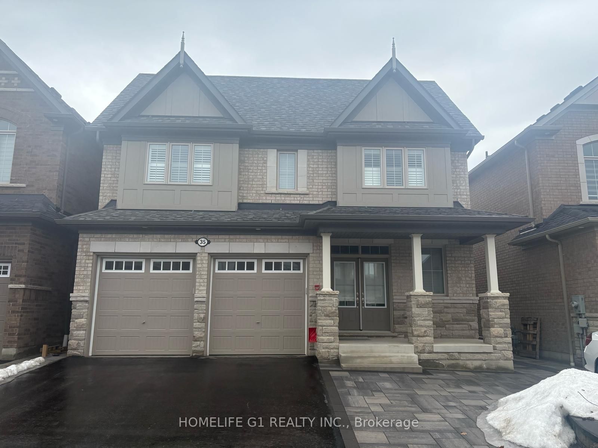
$1,800 /mo
Listed by HOMELIFE G1 REALTY INC.
Detached•MLS #E12042541•New
Room Details
| Room | Features | Level |
|---|---|---|
Bedroom 3.74 × 3.15 m | ClosetSliding DoorsVinyl Floor | Lower |
Bedroom 2 3.66 × 2.36 m | ClosetSliding DoorsVinyl Floor | Lower |
Living Room 4.57 × 2.82 m | Vinyl Floor | Lower |
Kitchen 4.42 × 2.51 m | Quartz CounterFrench DoorsVinyl Floor | Lower |
Kitchen 4.42 × 2.51 m | Quartz CounterFrench DoorsVinyl Floor | Lower |
Client Remarks
Very well constructed legal basement apartment. Double door private backyard walks up entrance. Backyard backing to park. 2 bedrooms with large windows and mirror door closet. 2 Full washrooms. Samsung appliances. Quartz countertops in kitchen and bathrooms. Ensuite laundry included. No pets and non-smokers preferred.
About This Property
35 Soltys Drive, Whitby, L1P 0J3
Home Overview
Basic Information
Walk around the neighborhood
35 Soltys Drive, Whitby, L1P 0J3
Shally Shi
Sales Representative, Dolphin Realty Inc
English, Mandarin
Residential ResaleProperty ManagementPre Construction
 Walk Score for 35 Soltys Drive
Walk Score for 35 Soltys Drive

Book a Showing
Tour this home with Shally
Frequently Asked Questions
Can't find what you're looking for? Contact our support team for more information.
See the Latest Listings by Cities
1500+ home for sale in Ontario

Looking for Your Perfect Home?
Let us help you find the perfect home that matches your lifestyle
