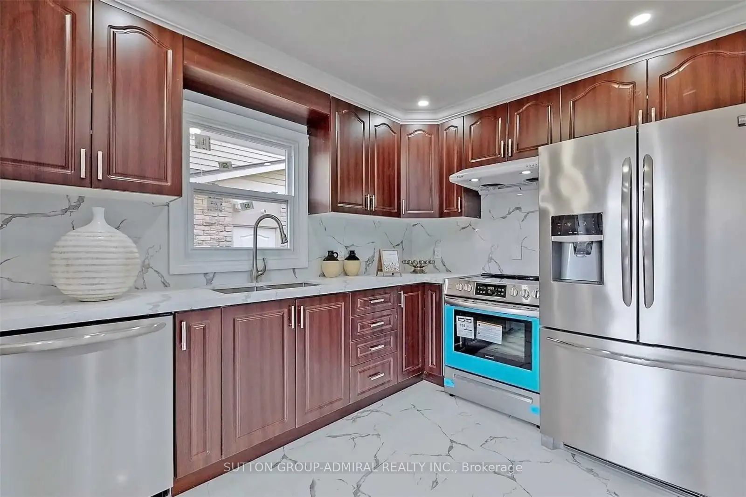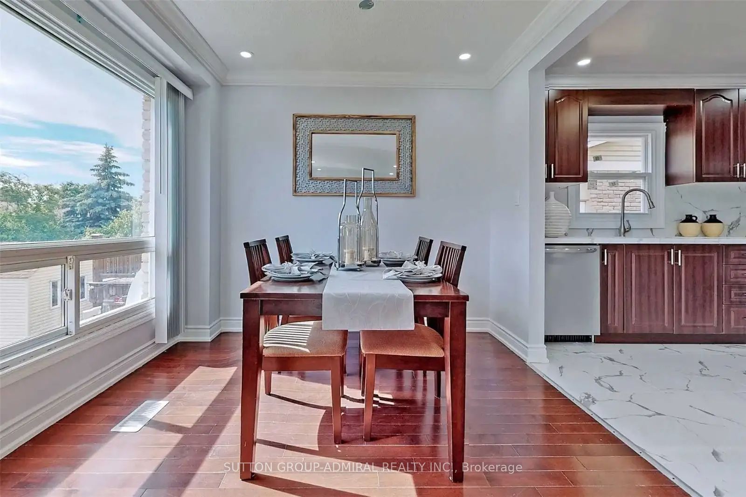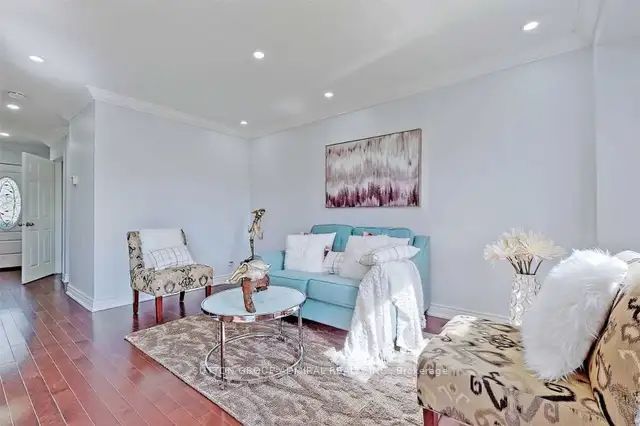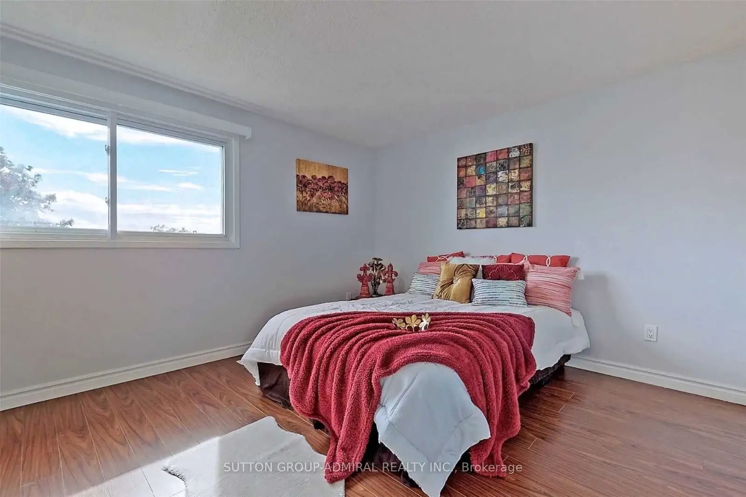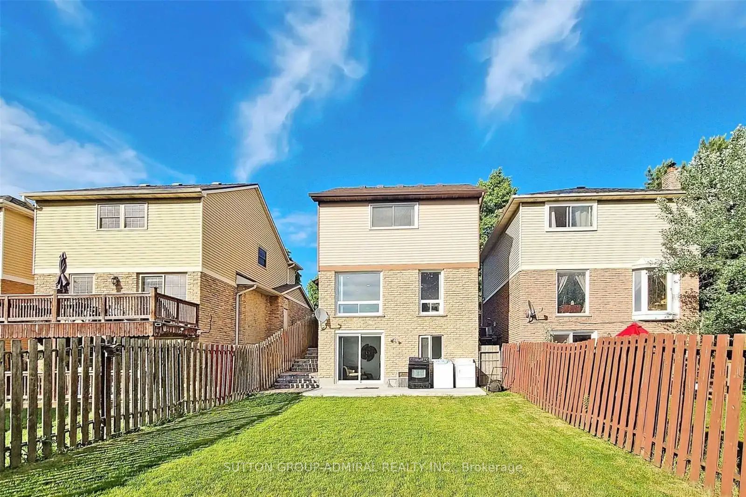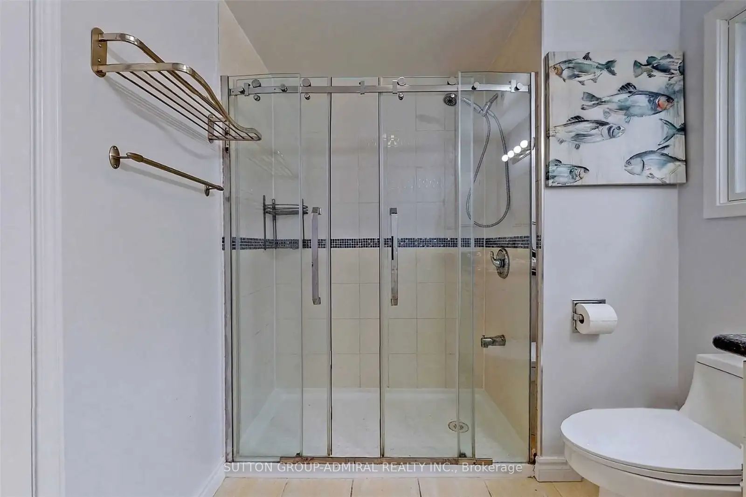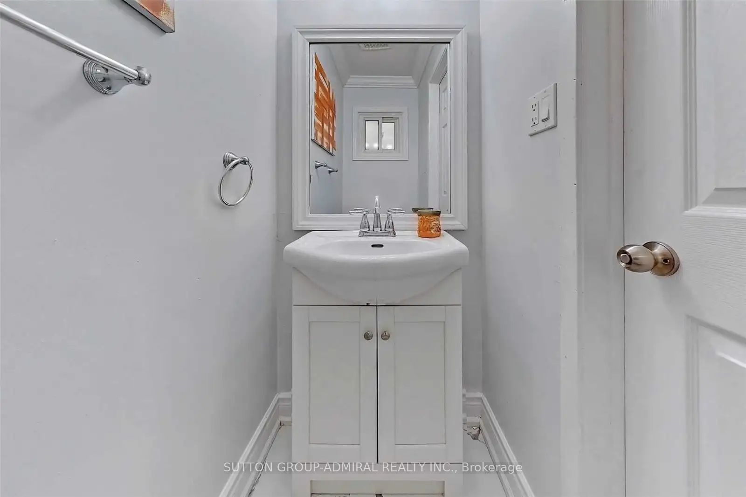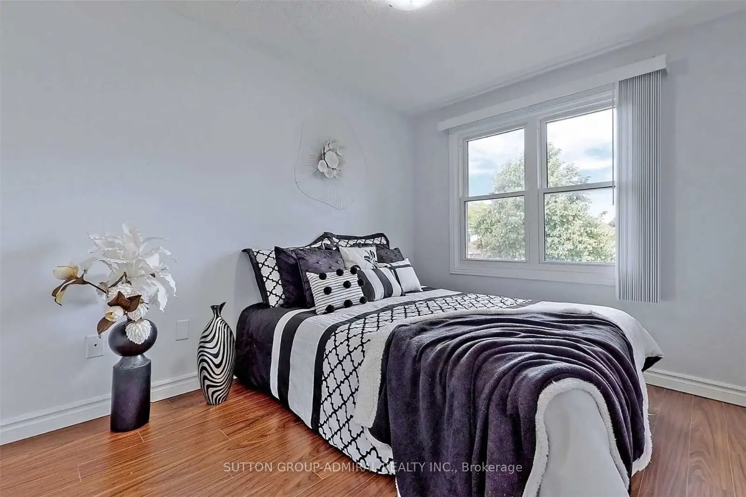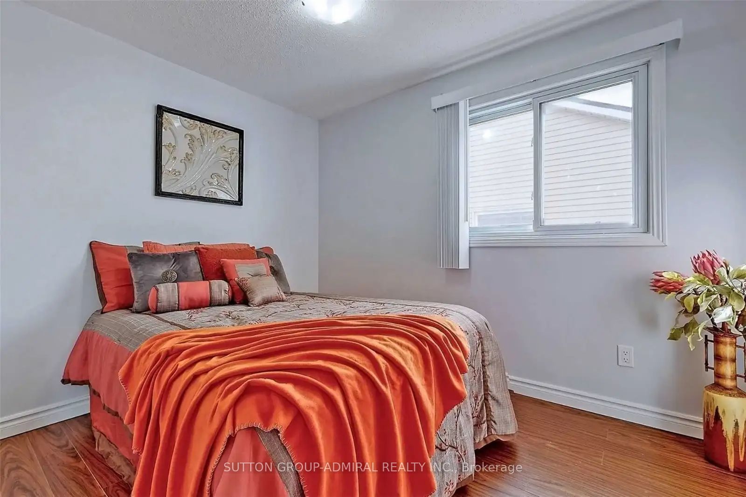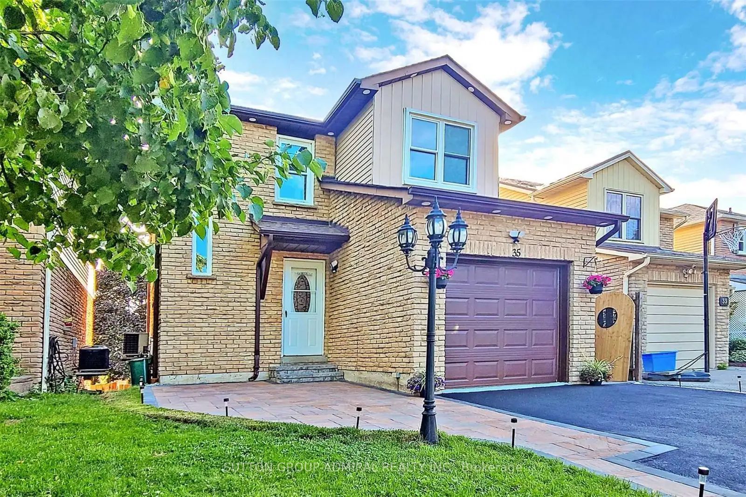
$2,700 /mo
Listed by SUTTON GROUP-ADMIRAL REALTY INC.
Link•MLS #E12091704•New
Room Details
| Room | Features | Level |
|---|---|---|
Living Room 4.45 × 3.7 m | Combined w/Dining | Main |
Dining Room 3.35 × 3 m | Combined w/Living | Main |
Kitchen 3.2 × 2.65 m | Porcelain FloorStainless Steel Appl | Main |
Primary Bedroom 5.18 × 3.35 m | Closet | Second |
Bedroom 2 3.5 × 2.55 m | Closet | Second |
Bedroom 3 3.05 × 2.55 m | Closet | Second |
Client Remarks
Gorgeous Updated 3 Bdrm Home Located In The Heart Of Whitby. Main and 2nd Floor for Lease. Updated Kitchen With Mdf Cabinet, Back Splash & Quartz Counter Top. Maple Cabinet In Bathroom. Lots Of Pot Lights Backyard Fire Pot. Spacious 3 Bdrms In The 2nd Floor. Minutes To Hwy 401, 407, 412 & Dundas St, Public Transit. School, Bmo, Td & Cibc Banks, Service Canada, Lcbo, Dollar Store, Metro & Sobeys(24Hrs), Freshco, Shoppers Drug-Mart & Whitby Mall, 8 Min Drive To Oshawa Mall. NON-Smoker and NO Pet Please. Tenant is Responsible for Grass Cutting and Snow Shoveling. Basement is Not Included and will be leased separately. Tenant is responsible for 2/3 of the utilities.
About This Property
35 Kirby Crescent, Whitby, L1N 6T1
Home Overview
Basic Information
Walk around the neighborhood
35 Kirby Crescent, Whitby, L1N 6T1
Shally Shi
Sales Representative, Dolphin Realty Inc
English, Mandarin
Residential ResaleProperty ManagementPre Construction
 Walk Score for 35 Kirby Crescent
Walk Score for 35 Kirby Crescent

Book a Showing
Tour this home with Shally
Frequently Asked Questions
Can't find what you're looking for? Contact our support team for more information.
See the Latest Listings by Cities
1500+ home for sale in Ontario

Looking for Your Perfect Home?
Let us help you find the perfect home that matches your lifestyle
