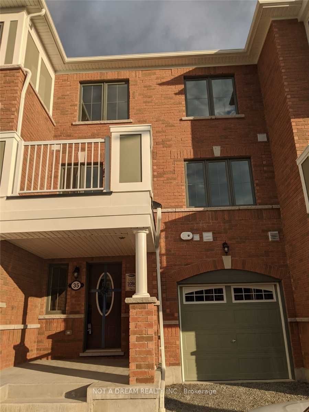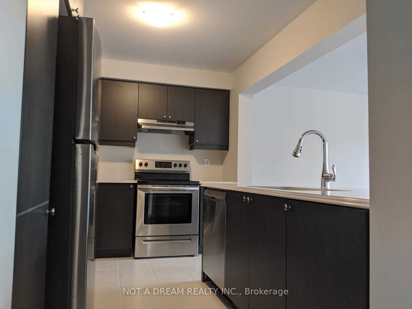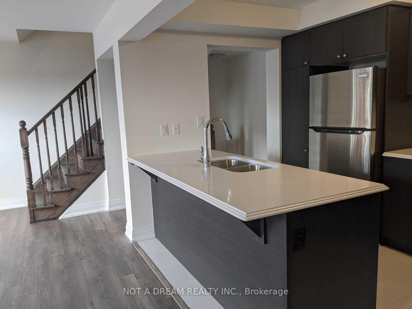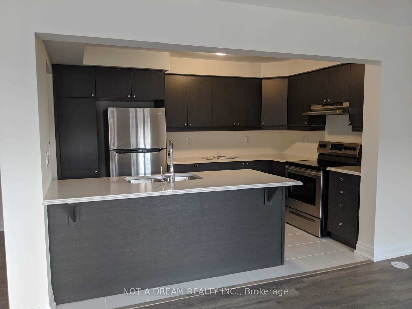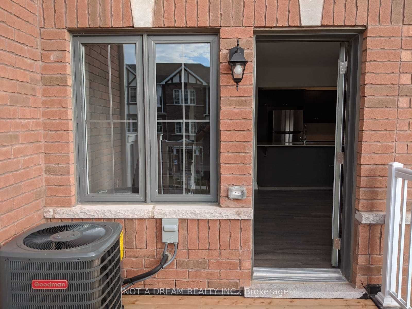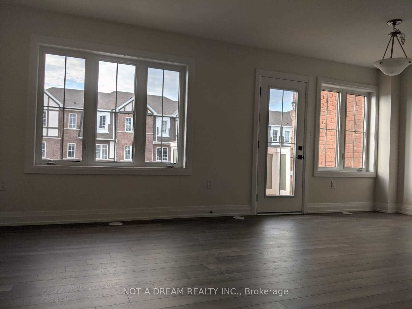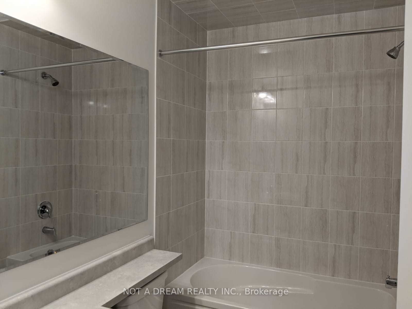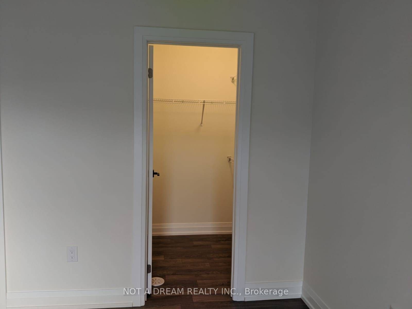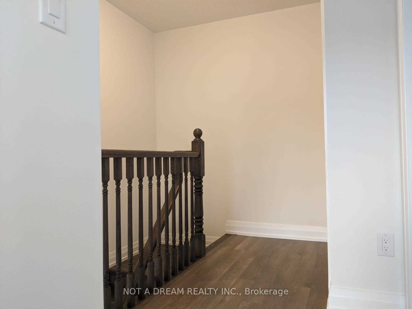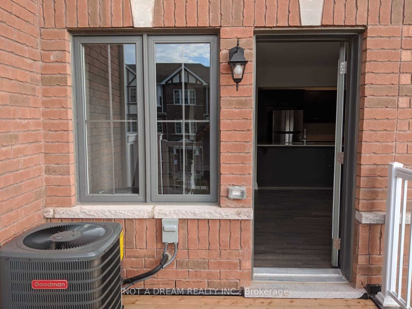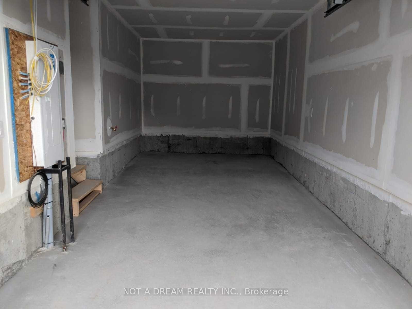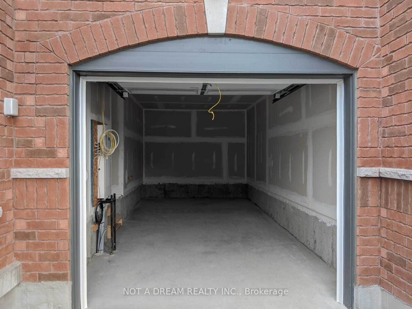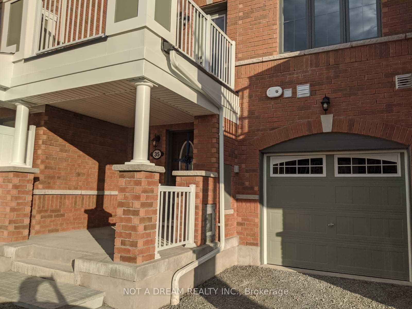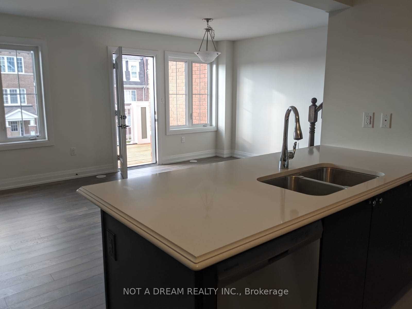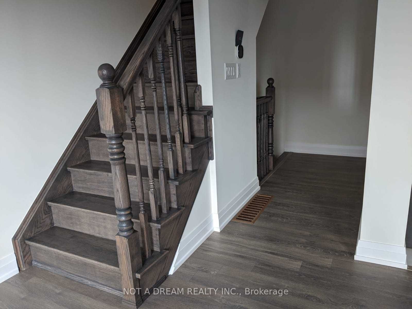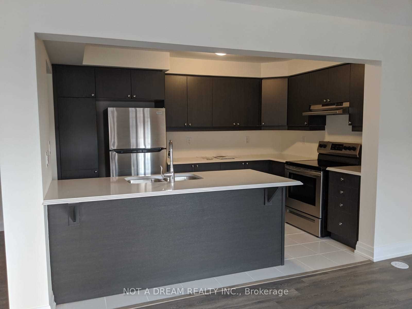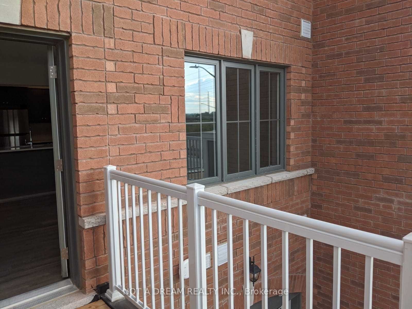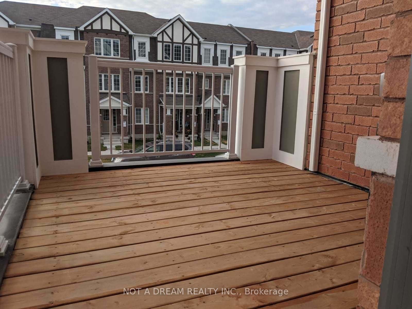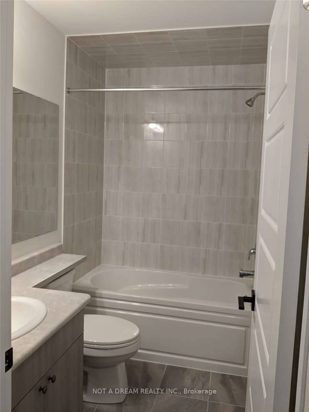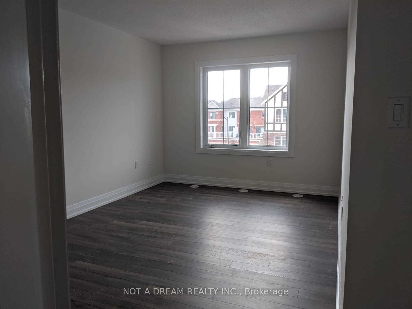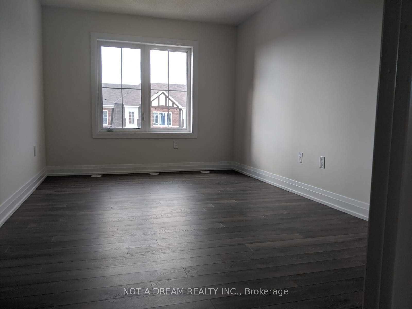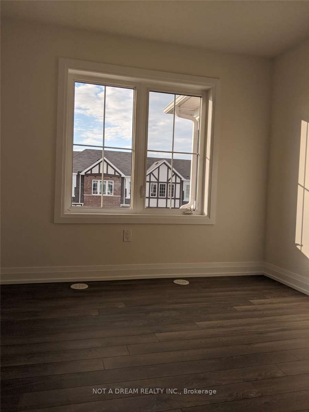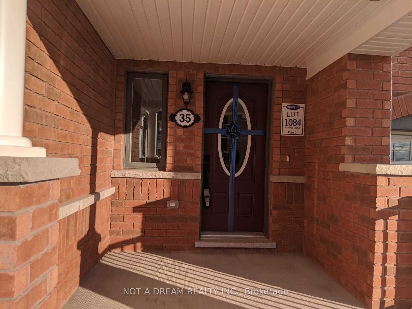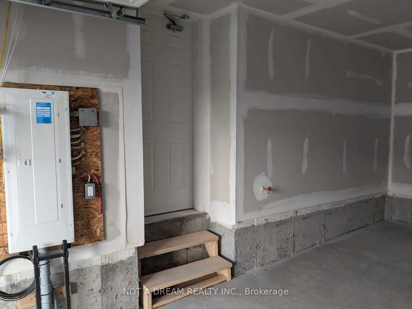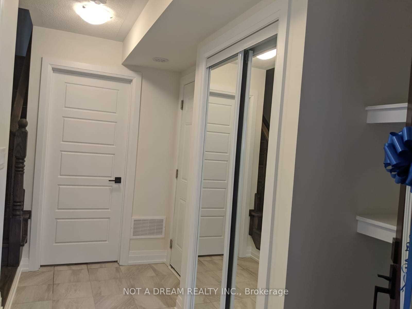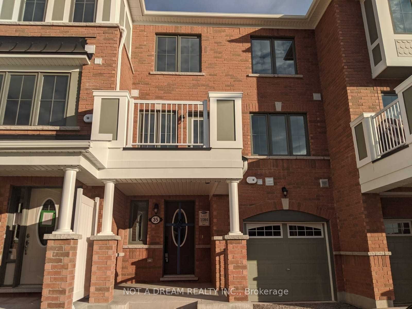
$2,800 /mo
Listed by NOT A DREAM REALTY INC.
Att/Row/Townhouse•MLS #E12158927•New
Room Details
| Room | Features | Level |
|---|---|---|
Dining Room 6.16 × 3.78 m | LaminateW/O To BalconyCombined w/Great Rm | Second |
Kitchen 4.08 × 2.68 m | Ceramic FloorEat-in KitchenStainless Steel Appl | Second |
Primary Bedroom 4.82 × 3.04 m | LaminateWalk-In Closet(s)Large Window | Third |
Bedroom 2 2.78 × 2.74 m | LaminateLarge WindowCloset | Third |
Client Remarks
Step inside this modern 2-bedroom townhouse that feels like a breath of fresh air. It's been given a makeover with newly painted walls throughout, creating a bright and inviting atmosphere. The kitchen is the heart of the home, boasting a chic upgrade with stainless steel appliances that add a touch of sophistication. Gather around the generously sized island, perfect for casual meals or chatting over morning coffee. The dining and living area offers a cozy space, flowing seamlessly from the kitchen and opening onto a balcony where you can soak in the sunlight and unwind. Parking is a breeze with a 1-car garage and space for 2 more cars. Nearby, there are parks, schools, libraries, and downtown Whitby, adding to the charm of this convenient neighborhood. Quick access to major highways 401, 412, and 407, getting around is a breeze.
About This Property
35 Bluegill Crescent, Whitby, L1P 0E4
Home Overview
Basic Information
Walk around the neighborhood
35 Bluegill Crescent, Whitby, L1P 0E4
Shally Shi
Sales Representative, Dolphin Realty Inc
English, Mandarin
Residential ResaleProperty ManagementPre Construction
 Walk Score for 35 Bluegill Crescent
Walk Score for 35 Bluegill Crescent

Book a Showing
Tour this home with Shally
Frequently Asked Questions
Can't find what you're looking for? Contact our support team for more information.
See the Latest Listings by Cities
1500+ home for sale in Ontario

Looking for Your Perfect Home?
Let us help you find the perfect home that matches your lifestyle
