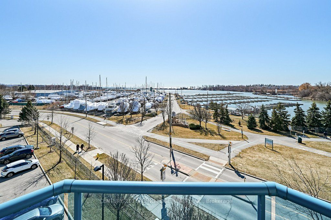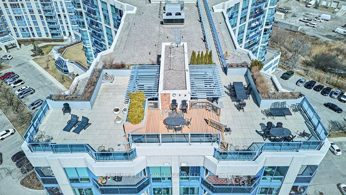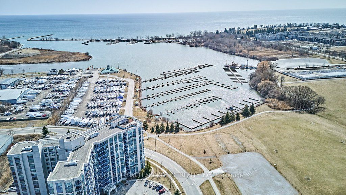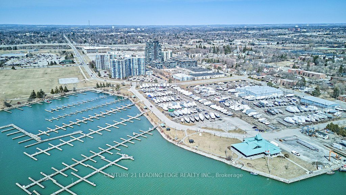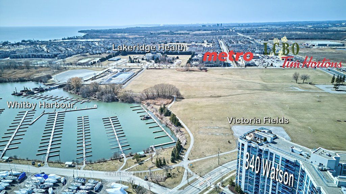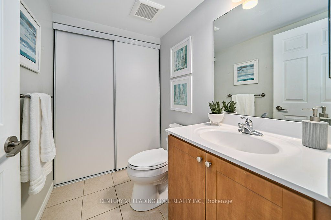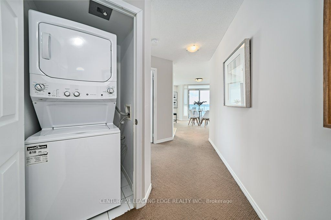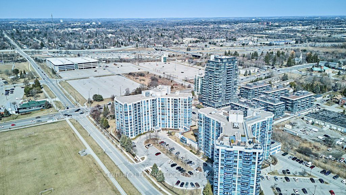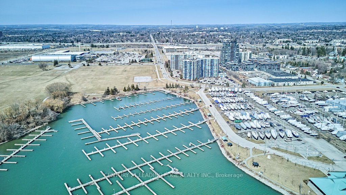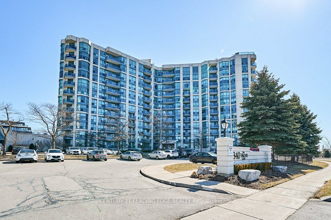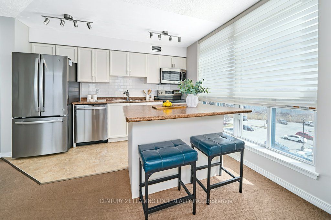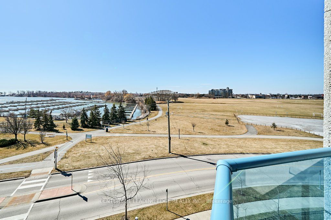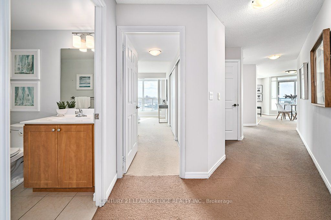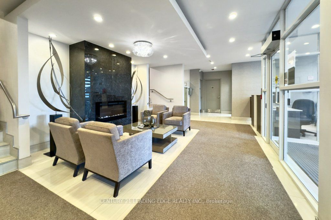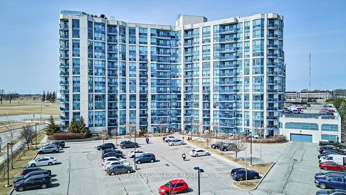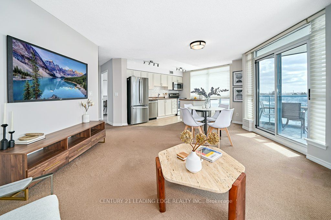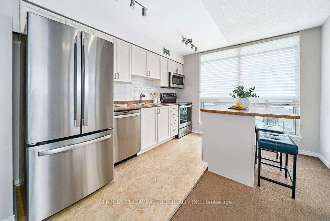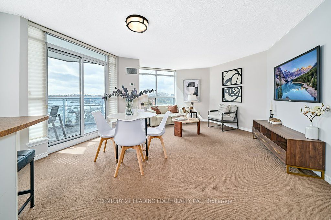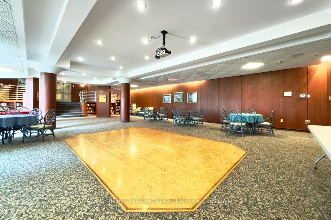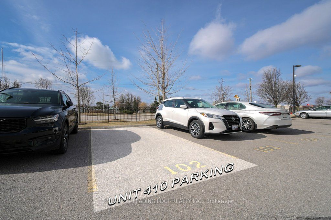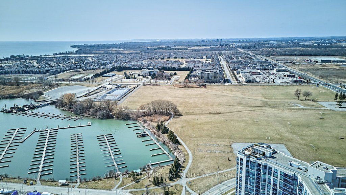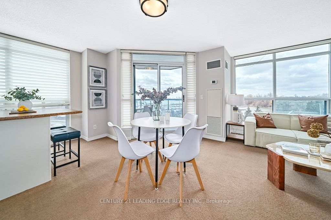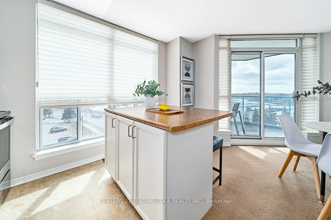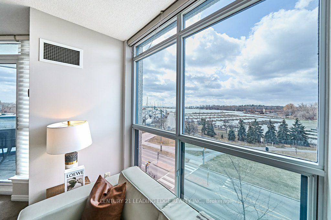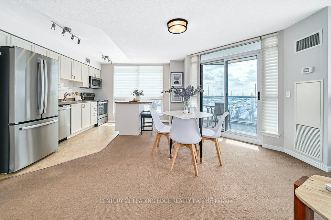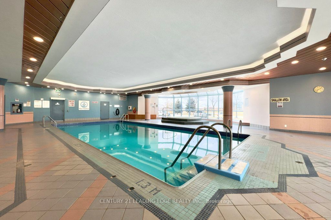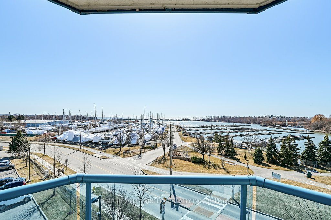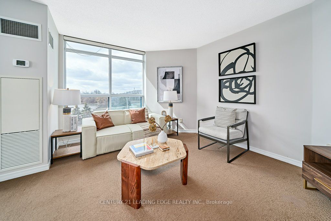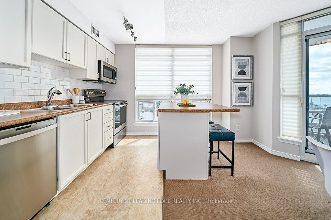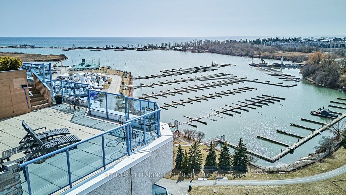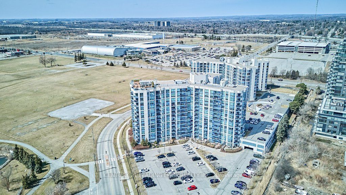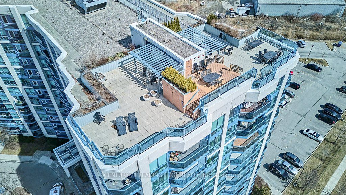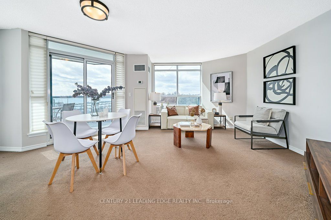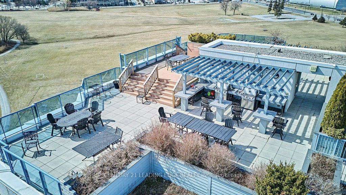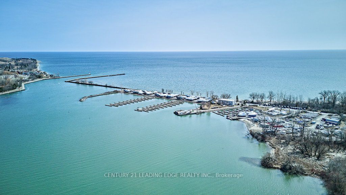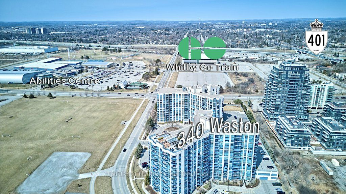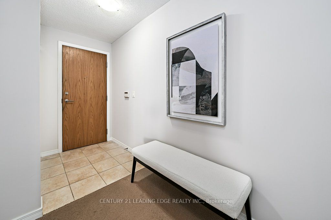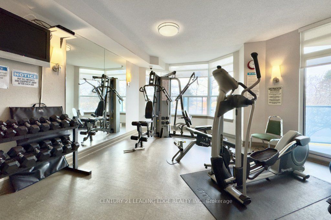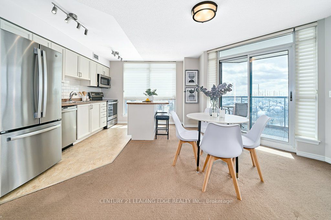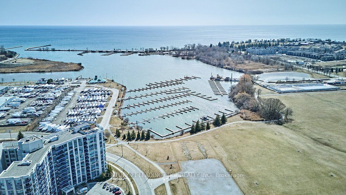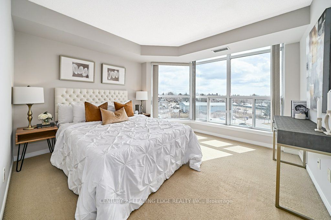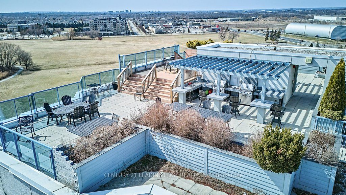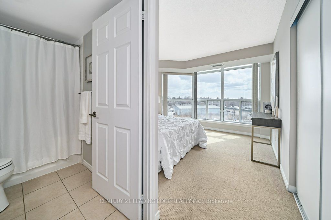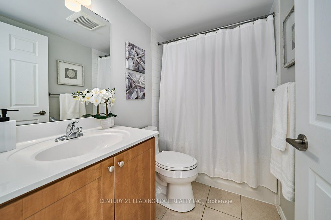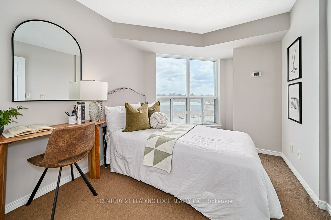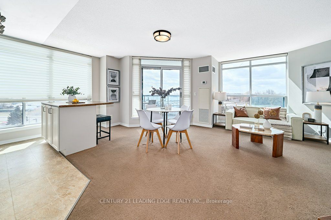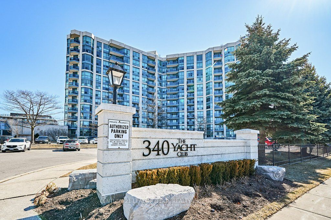
$679,900
Est. Payment
$2,597/mo*
*Based on 20% down, 4% interest, 30-year term
Listed by CENTURY 21 LEADING EDGE REALTY INC.
Condo Apartment•MLS #E12087639•New
Included in Maintenance Fee:
Heat
Water
Cable TV
CAC
Common Elements
Parking
Building Insurance
Hydro
Price comparison with similar homes in Whitby
Compared to 16 similar homes
1.9% Higher↑
Market Avg. of (16 similar homes)
$667,305
Note * Price comparison is based on the similar properties listed in the area and may not be accurate. Consult licences real estate agent for accurate comparison
Room Details
| Room | Features | Level |
|---|---|---|
Living Room 5.07 × 4.65 m | BalconyLarge Window | Main |
Kitchen 4.97 × 3.27 m | Centre IslandStainless Steel Appl | Main |
Primary Bedroom 5.54 × 3.56 m | Double ClosetLarge Window4 Pc Ensuite | Main |
Bedroom 2 4.03 × 3.43 m | Large WindowLarge Closet | Main |
Client Remarks
Welcome To This Rarely Available 2-Bedroom, 2-Bathroom Crestar Model In The Highly Sought-After The Yacht Club Condominium. With Over 1,000 Sq. Ft. Of Bright, Well-Designed Living Space, This Inviting Home Offers Stunning Views Of Whitby's Marina And Lake Ontario From Your Own Private Balcony. The Open-Concept Kitchen And Living Area Provide A Warm, Functional Space That Is Perfect For Both Relaxing And Hosting Friends. The Spacious Primary Bedroom Features A 4-Piece Ensuite, While The Second Bedroom Offers Flexibility For Guests Or A Home Office, With Access To A Second Bathroom. There Is Also A Wonderful Opportunity To Renovate And Personalize The Space To Reflect Your Own Style And Needs. Enjoy Resort-Style Amenities Including A Rooftop Terrace With BBQs And A Fireplace, An Indoor Pool, Sauna, Hot Tub, Two Fully Equipped Gyms, A Library, And A Recreation Hall. For Added Convenience, The Building Includes Concierge/Security Services, Lots Of Visitor Parking, A Surface Parking Spot, A Private Locker, And In-Suite Laundry. All Of This Just Steps To The GO Train, Close To Highways, Shopping, And Everyday Essentials. --- This Is Lakeside Living At Its Finest!
About This Property
340 Watson Street, Whitby, L1N 9G1
Home Overview
Basic Information
Amenities
BBQs Allowed
Exercise Room
Gym
Indoor Pool
Party Room/Meeting Room
Rooftop Deck/Garden
Walk around the neighborhood
340 Watson Street, Whitby, L1N 9G1
Shally Shi
Sales Representative, Dolphin Realty Inc
English, Mandarin
Residential ResaleProperty ManagementPre Construction
Mortgage Information
Estimated Payment
$0 Principal and Interest
 Walk Score for 340 Watson Street
Walk Score for 340 Watson Street

Book a Showing
Tour this home with Shally
Frequently Asked Questions
Can't find what you're looking for? Contact our support team for more information.
See the Latest Listings by Cities
1500+ home for sale in Ontario

Looking for Your Perfect Home?
Let us help you find the perfect home that matches your lifestyle
