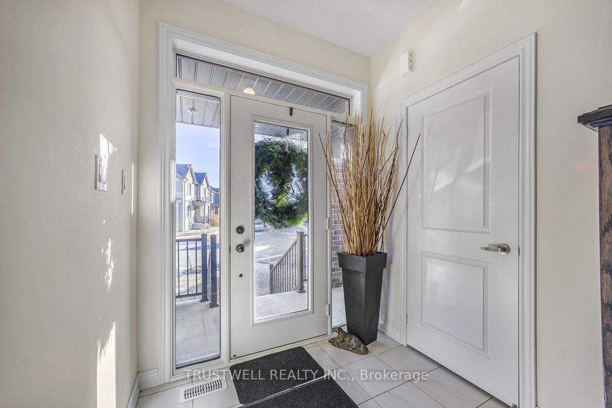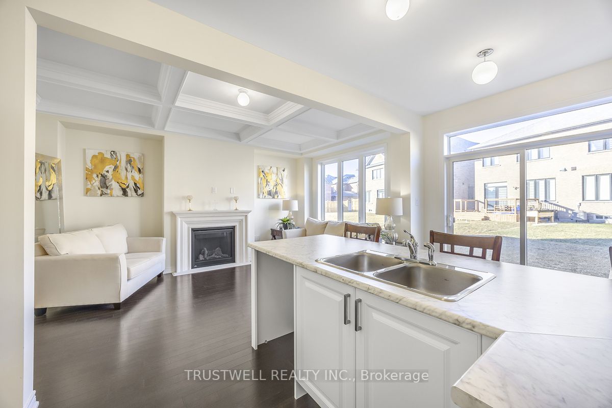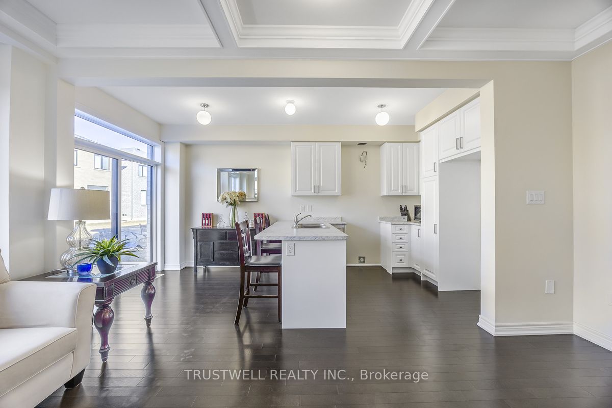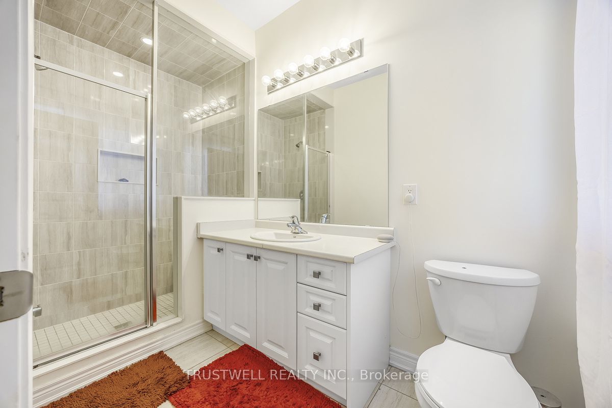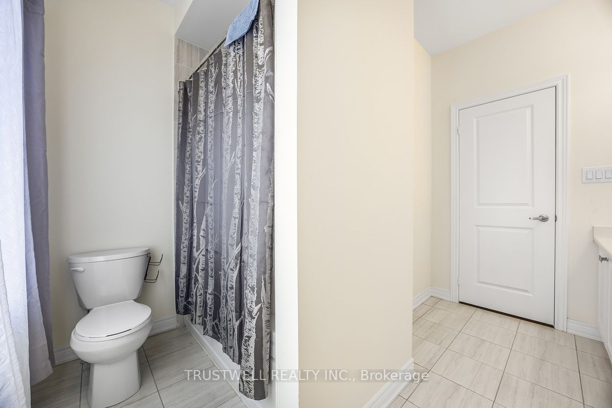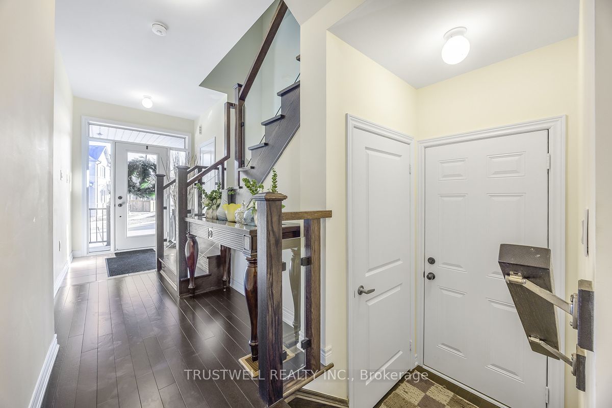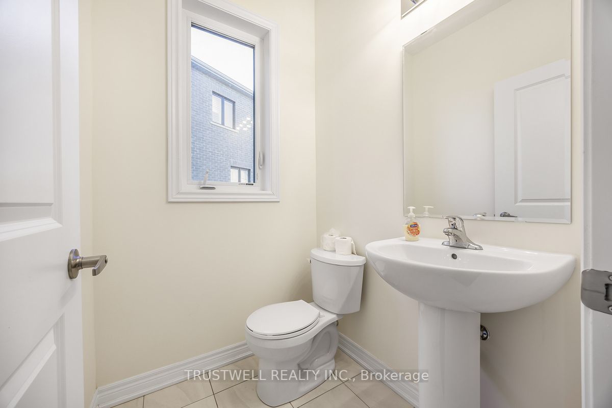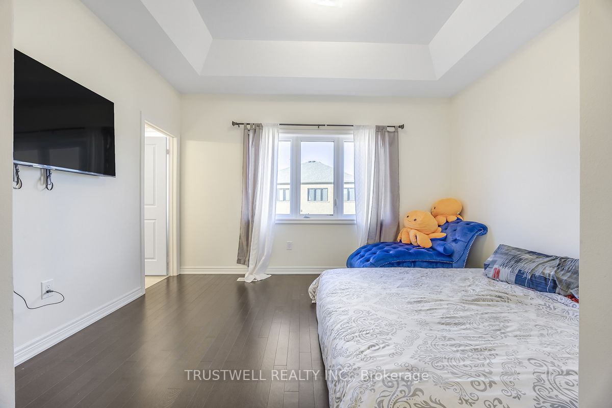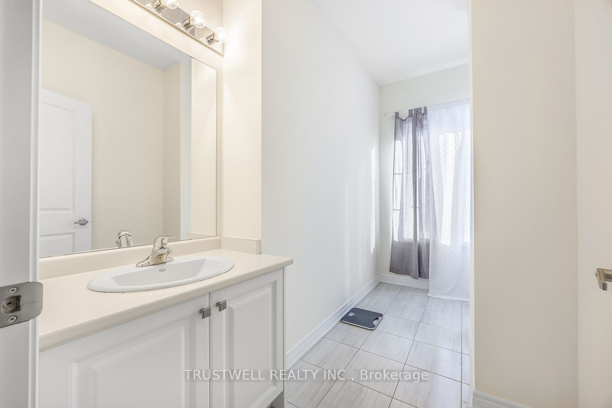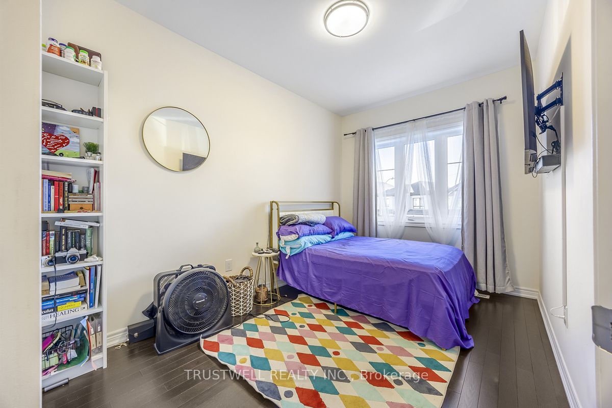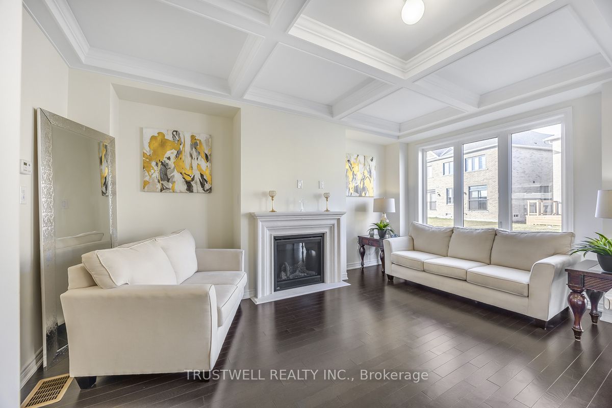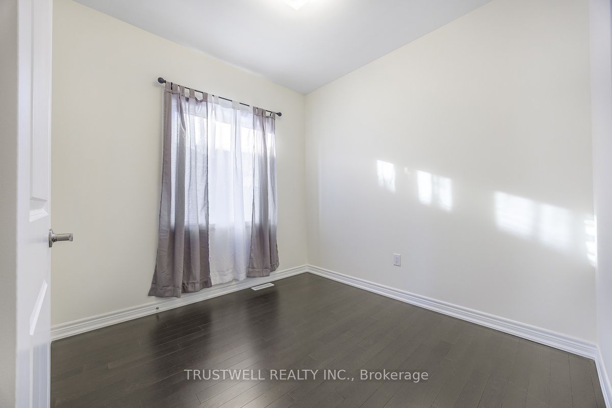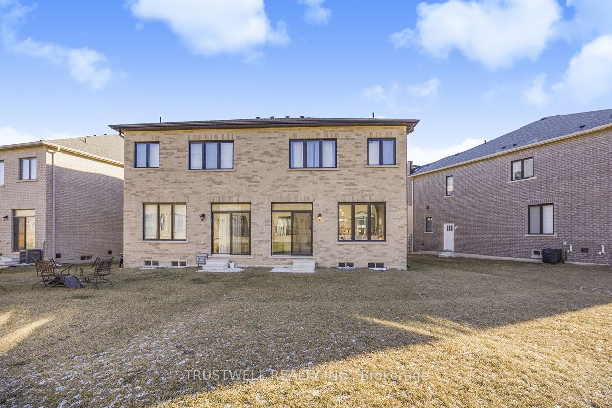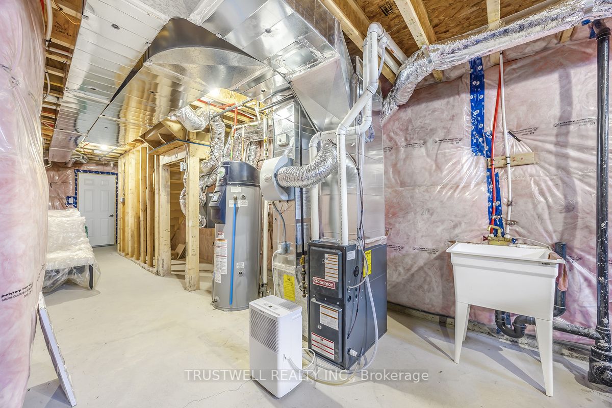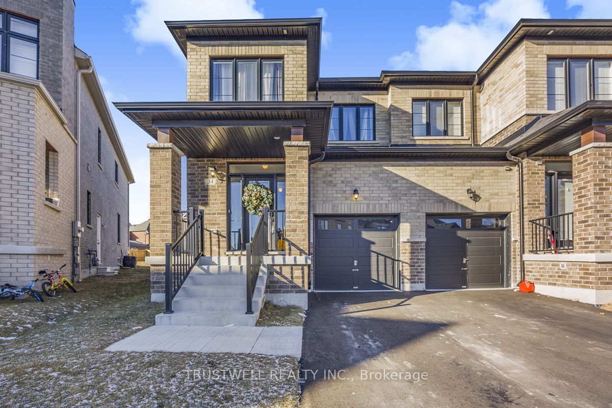
$978,000
Est. Payment
$3,735/mo*
*Based on 20% down, 4% interest, 30-year term
Listed by TRUSTWELL REALTY INC.
Semi-Detached •MLS #E12024769•New
Room Details
| Room | Features | Level |
|---|---|---|
Living Room 5.12 × 3.14 m | Hardwood FloorCoffered Ceiling(s)Fireplace | Main |
Dining Room 2.59 × 2.43 m | Hardwood FloorSliding DoorsW/O To Yard | Main |
Kitchen 2.59 × 2.74 m | Hardwood FloorDouble SinkBreakfast Bar | Main |
Primary Bedroom 4.06 × 3.09 m | Hardwood FloorWalk-In Closet(s)3 Pc Ensuite | Second |
Bedroom 2 3.91 × 2.59 m | Hardwood FloorClosetWindow | Second |
Bedroom 3 2.79 × 2.69 m | Hardwood FloorClosetWindow | Second |
Client Remarks
Enjoy this newly built home (2023) by Fieldgate. Located in prestigious neighbourhood of Whitby. Come home and relax in this sunfilled semi-detached home with practical layouts. Walk-in from garage, separate entrance for potential in-law suite. Upgrades included gas fireplace, hardwood flooring (no broadloom), matching hardwood staircase with glass railing, coffered waffle ceiling in living room, shower bench & nook in primary bedroom ensuite, etc. Insulated unfinished basement has rough in plumbing, and a cold room to store your favorites. Close to top rated schools, Highway 412 & 401, steps to huge Lynde Creek Park. Minutes drive to Costco, Walmart, GO Station, Thermea SPA, recreational sports complex, gyms & other amenities. *** Lot size= 40.24' x 110.13' x 10.79' x 10.79' x 99.37'.
About This Property
34 Thelma Drive, Whitby, L1P 0N3
Home Overview
Basic Information
Walk around the neighborhood
34 Thelma Drive, Whitby, L1P 0N3
Shally Shi
Sales Representative, Dolphin Realty Inc
English, Mandarin
Residential ResaleProperty ManagementPre Construction
Mortgage Information
Estimated Payment
$0 Principal and Interest
 Walk Score for 34 Thelma Drive
Walk Score for 34 Thelma Drive

Book a Showing
Tour this home with Shally
Frequently Asked Questions
Can't find what you're looking for? Contact our support team for more information.
See the Latest Listings by Cities
1500+ home for sale in Ontario

Looking for Your Perfect Home?
Let us help you find the perfect home that matches your lifestyle
