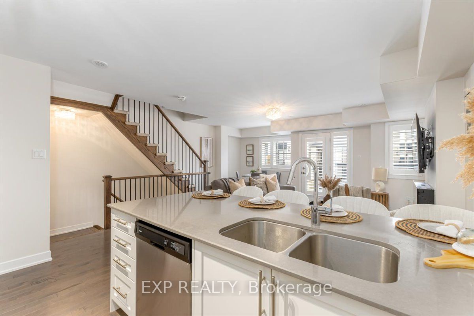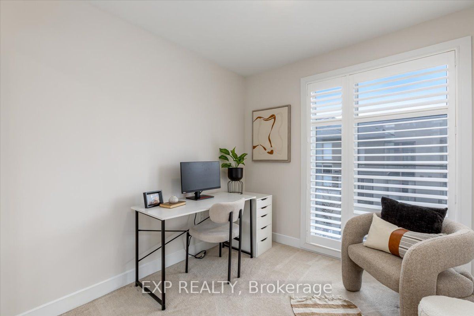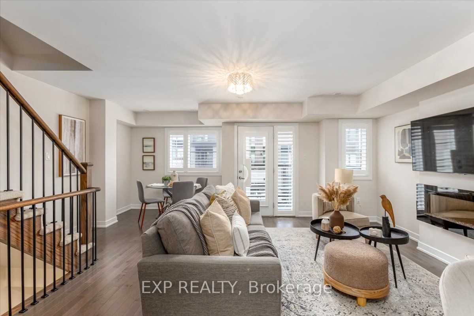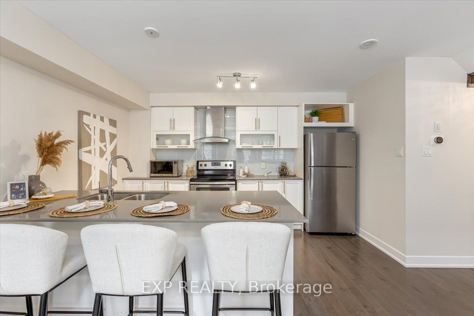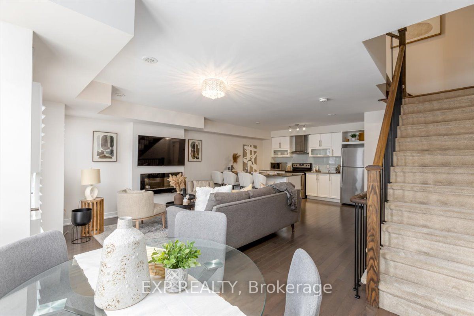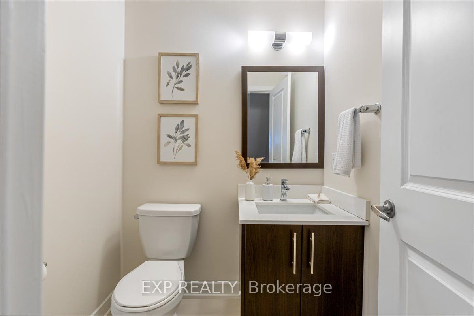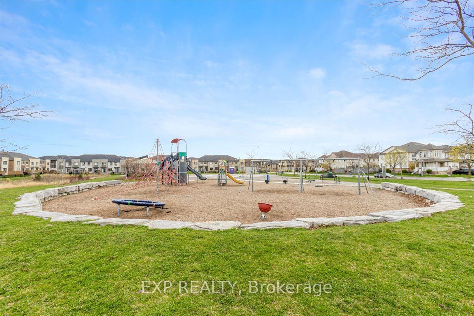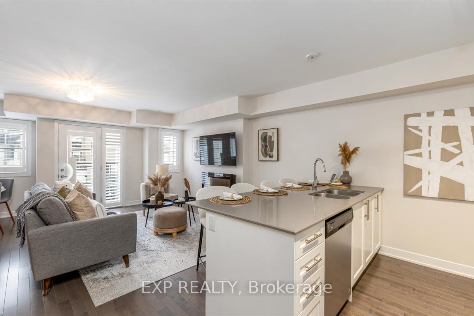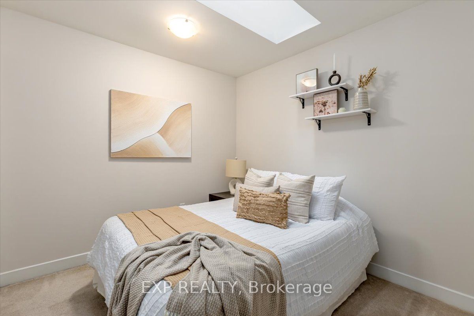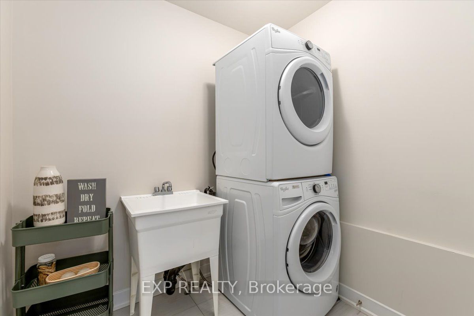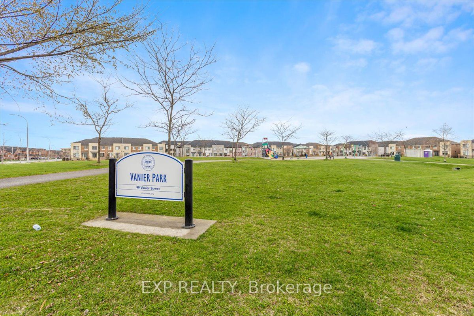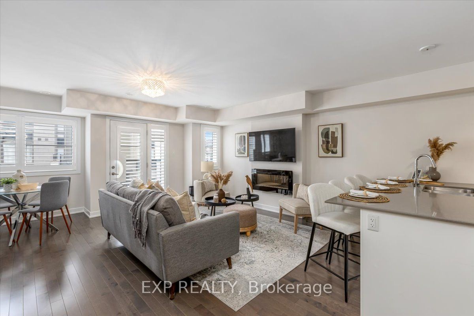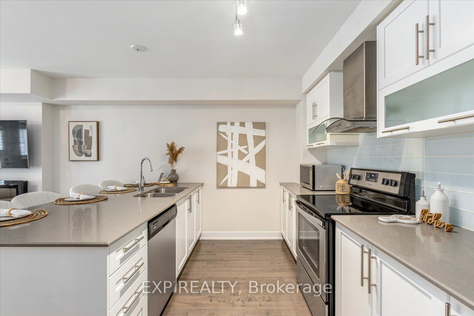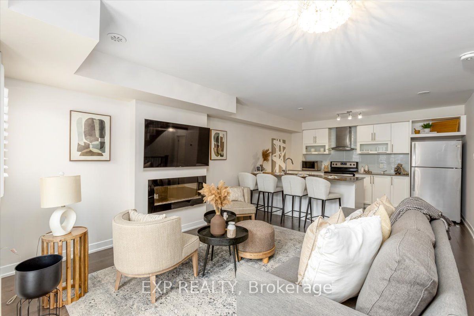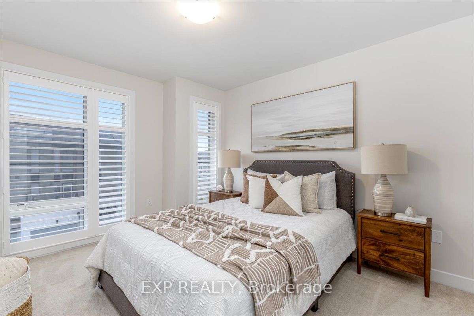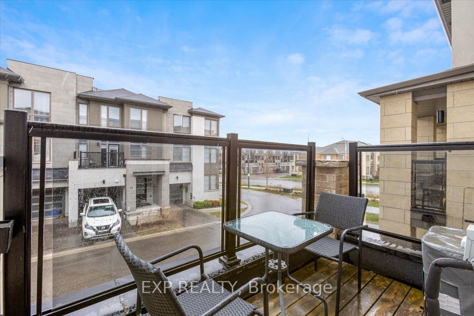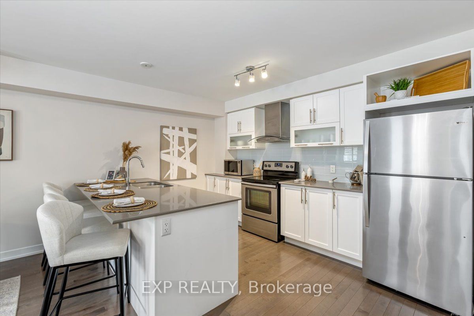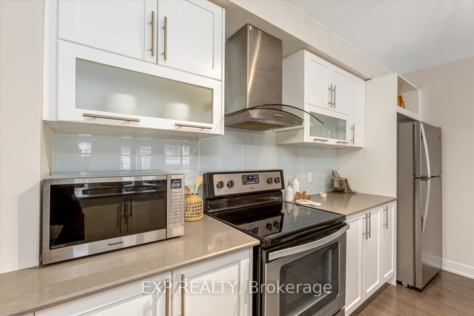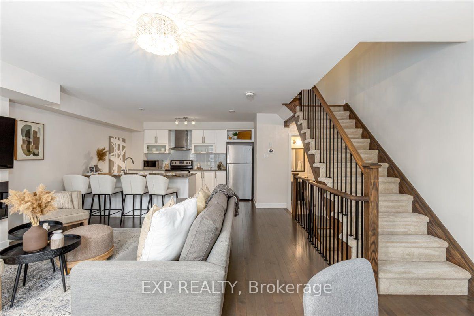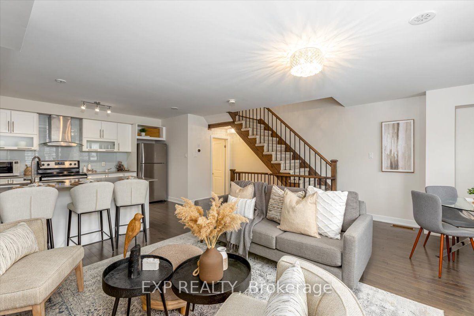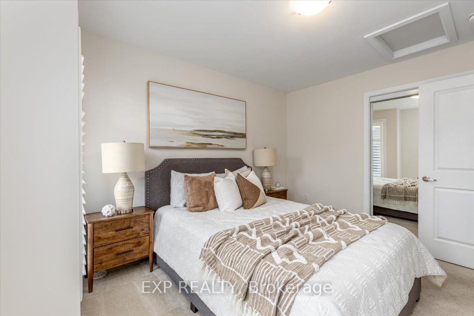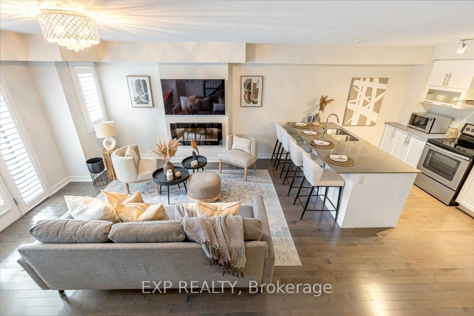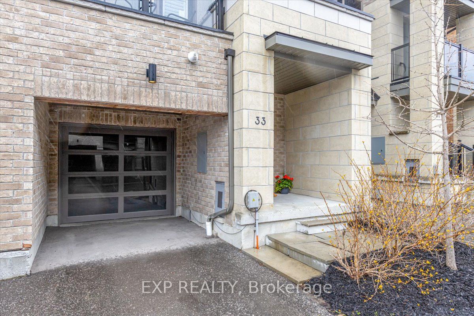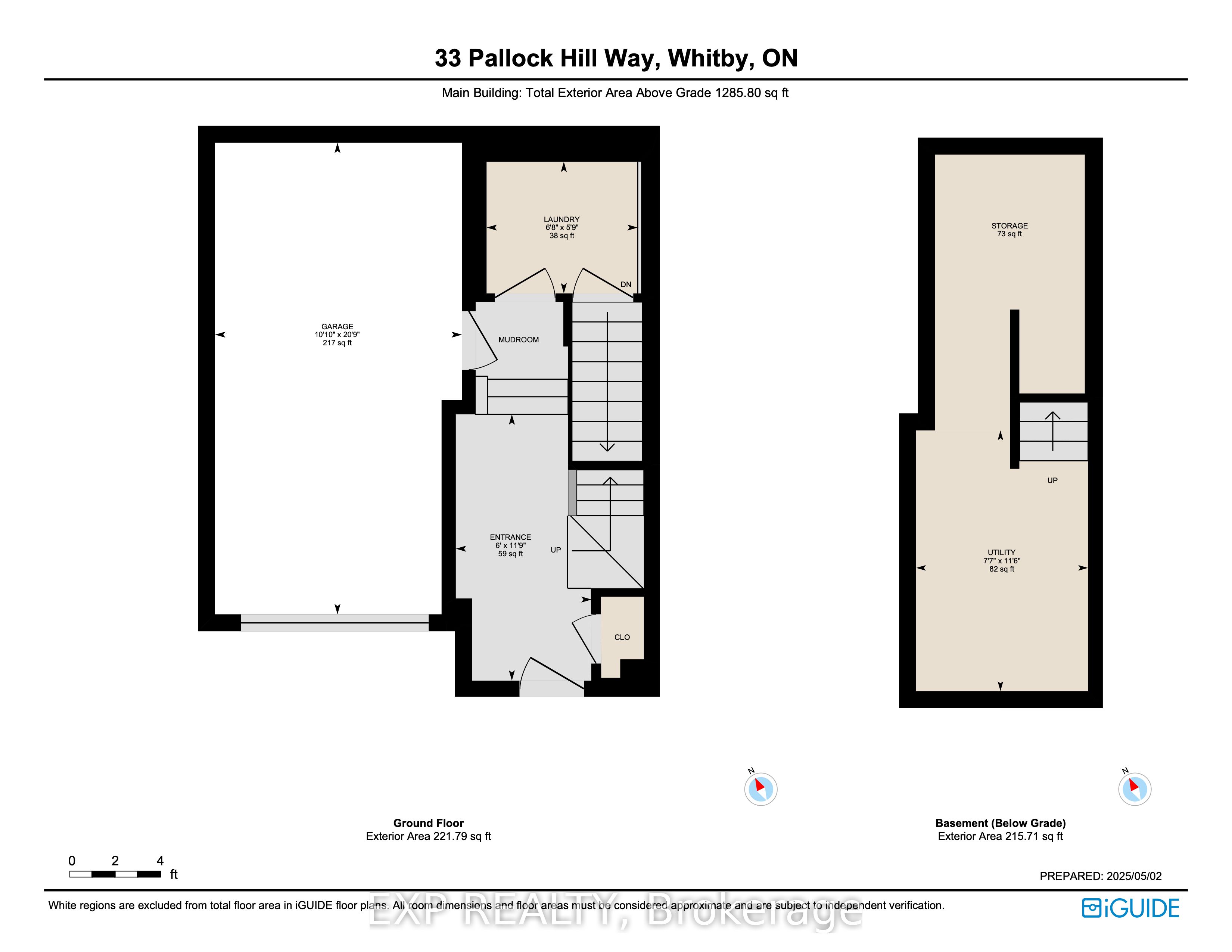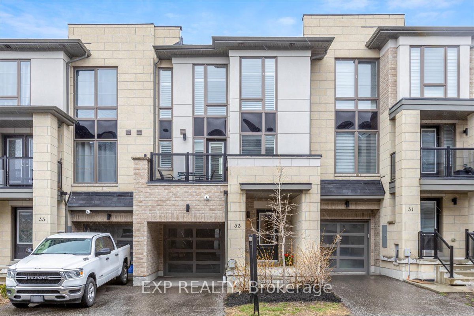
$719,900
Est. Payment
$2,750/mo*
*Based on 20% down, 4% interest, 30-year term
Listed by EXP REALTY
Att/Row/Townhouse•MLS #E12118965•Price Change
Price comparison with similar homes in Whitby
Compared to 5 similar homes
-4.6% Lower↓
Market Avg. of (5 similar homes)
$754,440
Note * Price comparison is based on the similar properties listed in the area and may not be accurate. Consult licences real estate agent for accurate comparison
Room Details
| Room | Features | Level |
|---|---|---|
Kitchen 4.73 × 3.3 m | Hardwood FloorStainless Steel ApplBacksplash | Second |
Living Room 4.68 × 4.07 m | Hardwood FloorCalifornia ShuttersW/O To Balcony | Second |
Dining Room 2.49 × 2.8 m | Hardwood FloorCalifornia ShuttersCombined w/Living | Second |
Primary Bedroom 3.11 × 3.82 m | BroadloomCalifornia ShuttersDouble Closet | Third |
Bedroom 2 2.5 × 3.3 m | BroadloomSkylightCloset | Third |
Bedroom 3 2.85 × 2.74 m | BroadloomCalifornia ShuttersDouble Closet | Third |
Client Remarks
Located in the sought-after Pringle Creek community, this modern 3-bedroom, 2-bathroom townhouse combines comfort, functionality, and a prime location to suit a wide range of lifestyles. The exterior showcases clean architectural lines, a mix of brick and concrete finishes, and large windows with California shutters that flood the interior with natural light. A private front balcony provides a perfect spot for morning coffee or evening relaxation, with a peaceful view of Vanier Park. Inside, the ground floor offers convenient garage access and a laundry area. Upstairs, rich hardwood flooring spans the main living area, creating a warm and inviting atmosphere. The open-concept kitchen features a spacious breakfast bar, ideal for cooking, working, or gathering with guests, while the adjacent living room includes an electric fireplace for added charm and comfort. On the top floor, you will find a full 4-piece bathroom with heated floor and three bright bedrooms, two with large windows and one with a skylight that adds natural brightness throughout the day. The unfinished basement provides generous storage and potential for future customization. A monthly POTL fee of $199.95 includes water, snow removal and maintenance of common elements. Please note: exterior maintenance is the owner's responsibility. With ample visitor parking in the complex, close proximity to schools, shopping, transit, and green space, this well-maintained home offers flexibility for those entering the market, looking to invest, or seeking a low-maintenance lifestyle.
About This Property
33 Pallock Hill Way, Whitby, L1R 0N5
Home Overview
Basic Information
Walk around the neighborhood
33 Pallock Hill Way, Whitby, L1R 0N5
Shally Shi
Sales Representative, Dolphin Realty Inc
English, Mandarin
Residential ResaleProperty ManagementPre Construction
Mortgage Information
Estimated Payment
$0 Principal and Interest
 Walk Score for 33 Pallock Hill Way
Walk Score for 33 Pallock Hill Way

Book a Showing
Tour this home with Shally
Frequently Asked Questions
Can't find what you're looking for? Contact our support team for more information.
See the Latest Listings by Cities
1500+ home for sale in Ontario

Looking for Your Perfect Home?
Let us help you find the perfect home that matches your lifestyle
