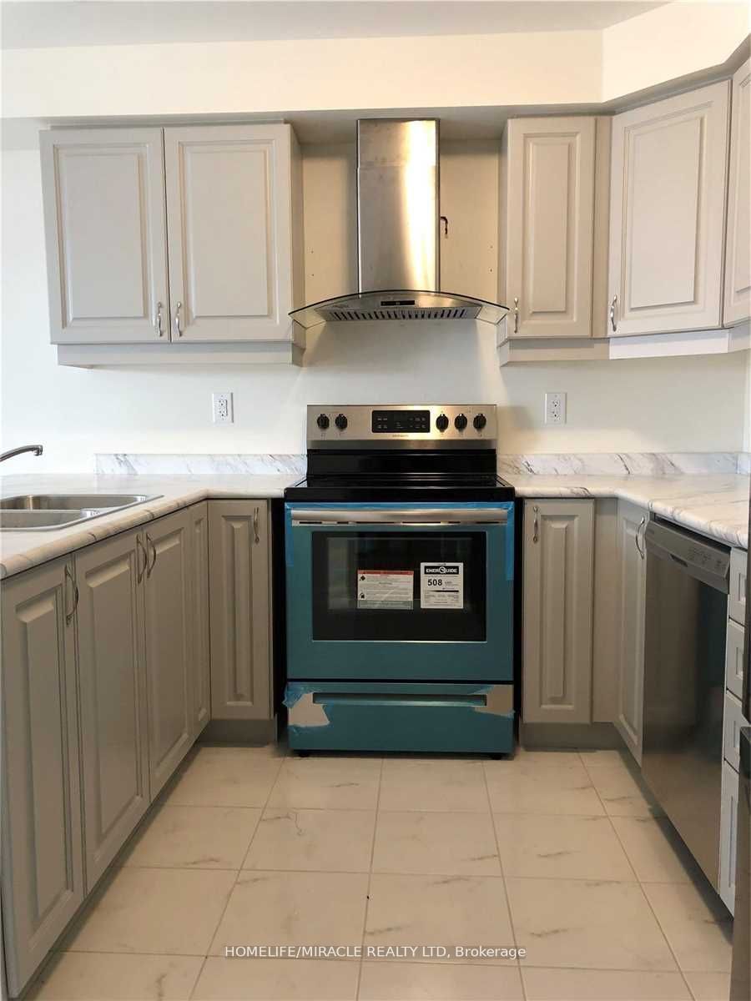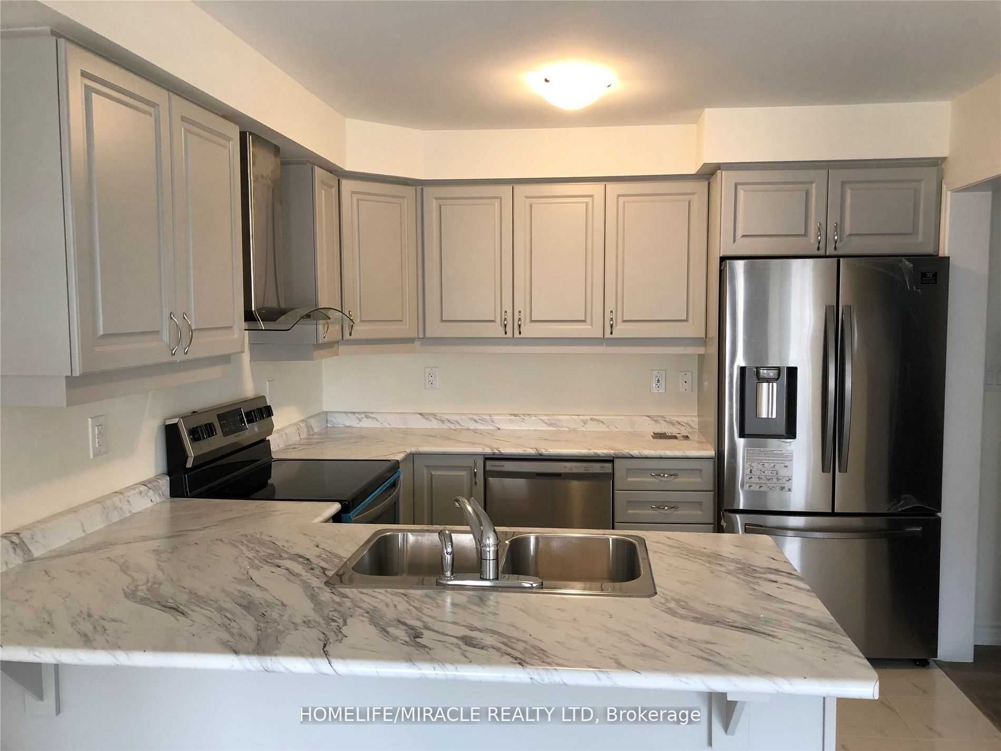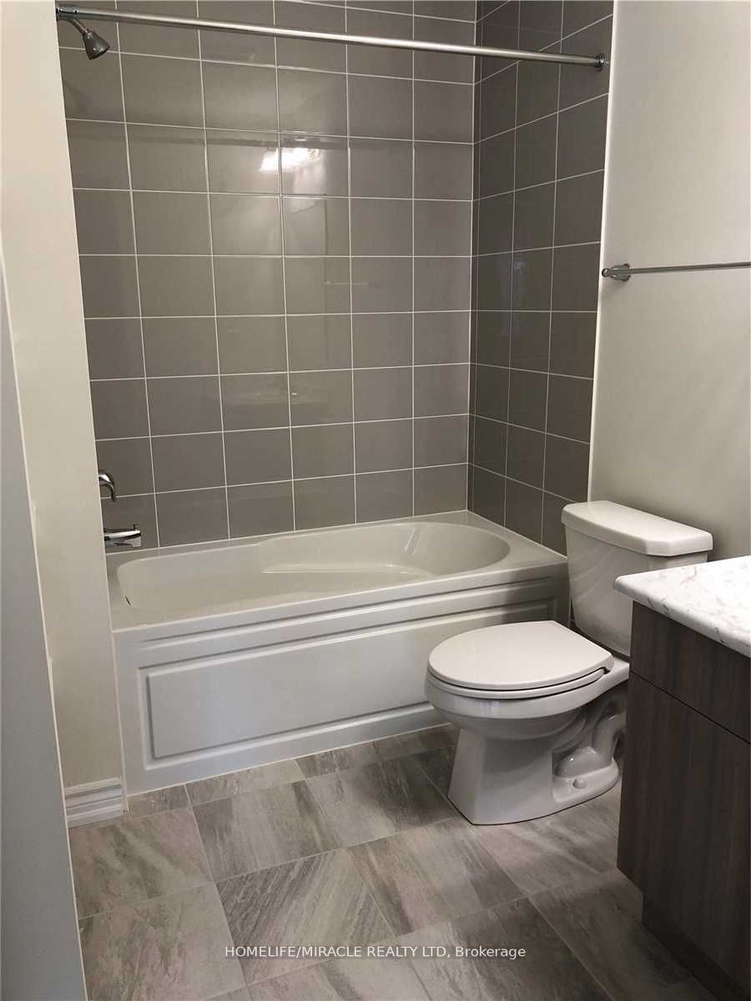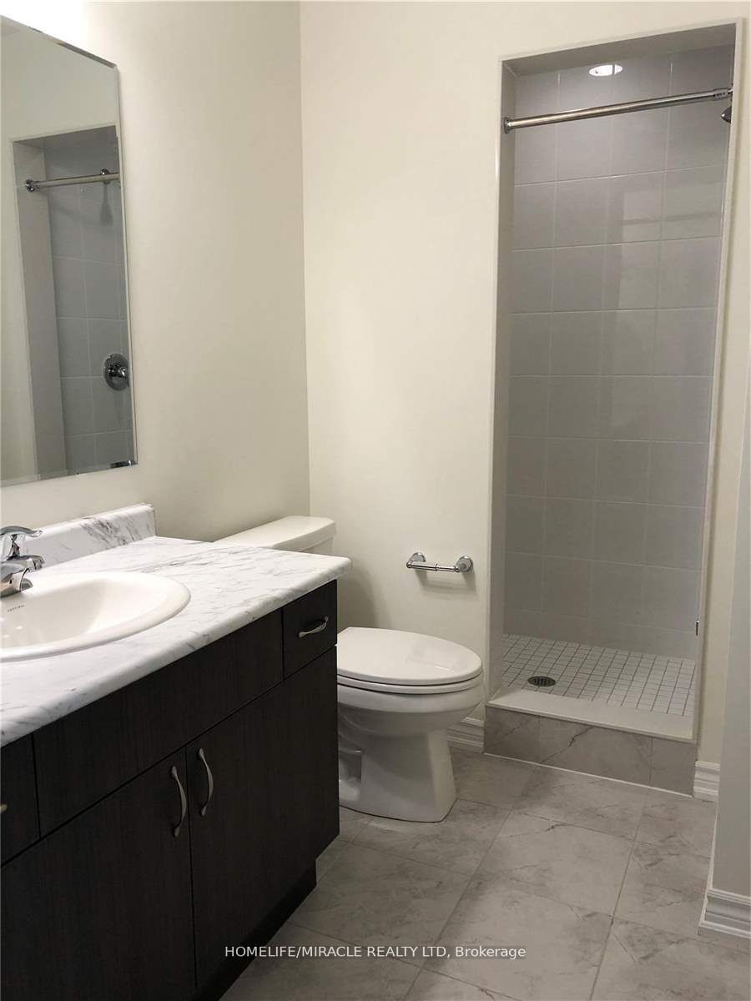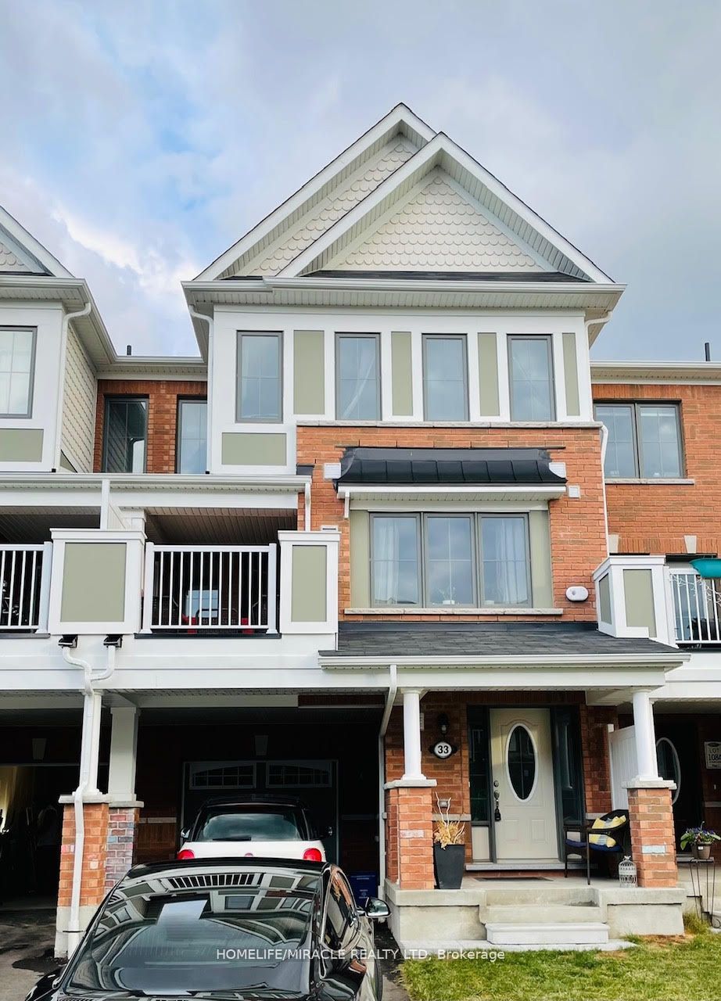
$2,850 /mo
Listed by HOMELIFE/MIRACLE REALTY LTD
Att/Row/Townhouse•MLS #E12035866•New
Room Details
| Room | Features | Level |
|---|---|---|
Kitchen 3.05 × 2.9 m | Combined w/Dining | Second |
Dining Room 3.05 × 3.47 m | Laminate | Second |
Primary Bedroom 3.05 × 4.39 m | Laminate | Third |
Bedroom 2 2.43 × 2.74 m | Laminate | Third |
Bedroom 3 2.43 × 2.74 m | Laminate | Third |
Client Remarks
3 Bed, 3 Bath 1 Car Garage Home, Open Concept Dining/Living Room Layout Perfect For Entertaining And Family Get Together. Eat-In Kitchen, No Carpet In House. Upgraded kitchen cabinet with Glass Canopy Range Hood Lots Of Natural Light, Good Size Bedrooms, Large Master Bedroom W/Ensuite And 2 Closet, Minutes To 401 And 412.
About This Property
33 Bluegill Crescent, Whitby, L1P 0E5
Home Overview
Basic Information
Walk around the neighborhood
33 Bluegill Crescent, Whitby, L1P 0E5
Shally Shi
Sales Representative, Dolphin Realty Inc
English, Mandarin
Residential ResaleProperty ManagementPre Construction
 Walk Score for 33 Bluegill Crescent
Walk Score for 33 Bluegill Crescent

Book a Showing
Tour this home with Shally
Frequently Asked Questions
Can't find what you're looking for? Contact our support team for more information.
Check out 100+ listings near this property. Listings updated daily
See the Latest Listings by Cities
1500+ home for sale in Ontario

Looking for Your Perfect Home?
Let us help you find the perfect home that matches your lifestyle
