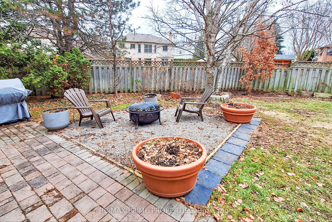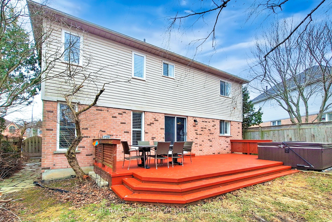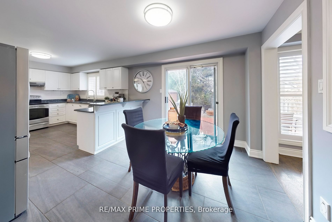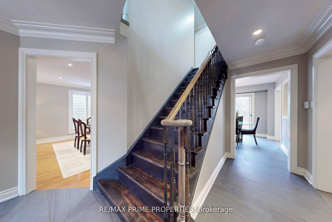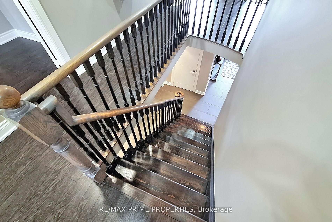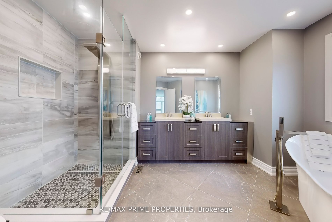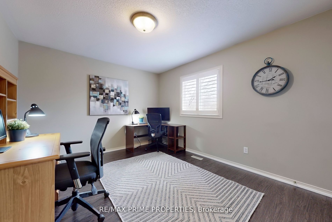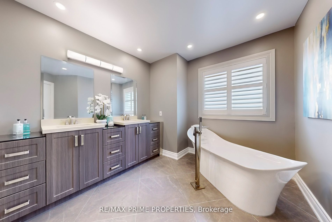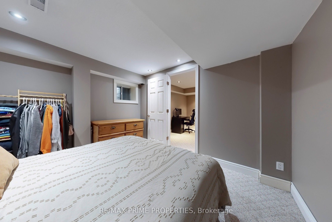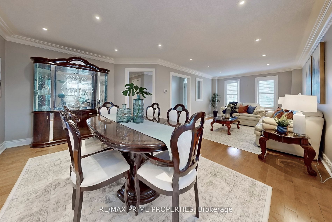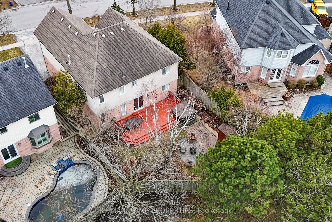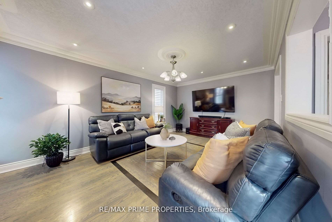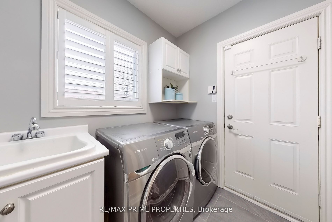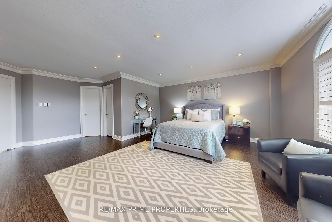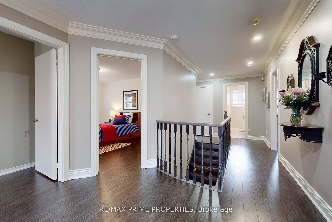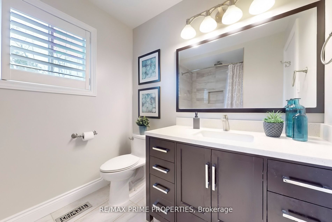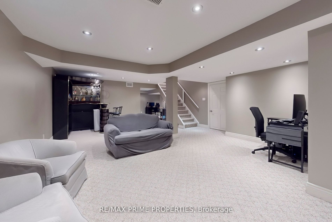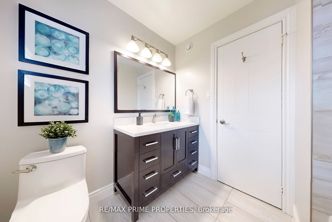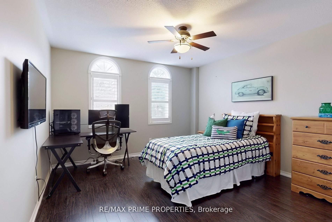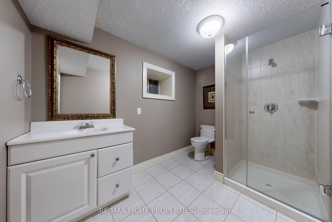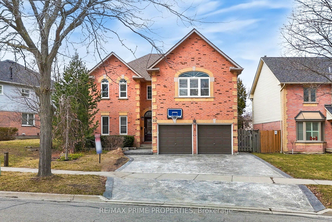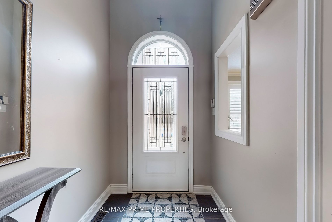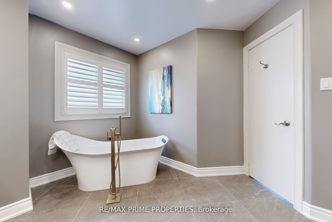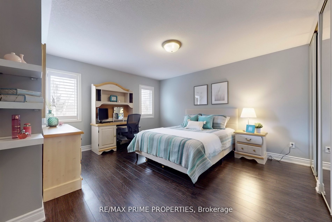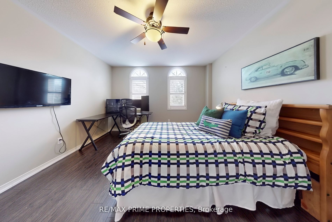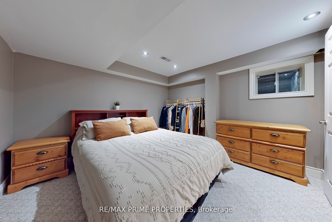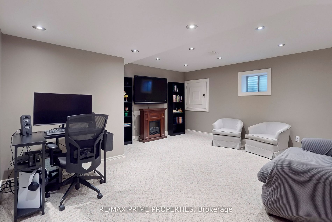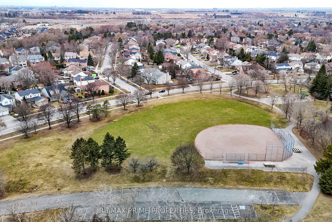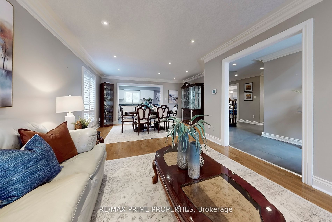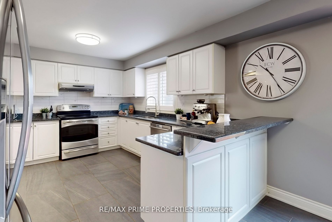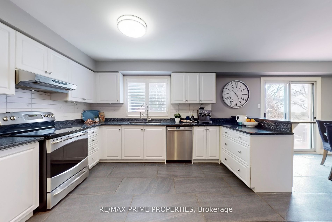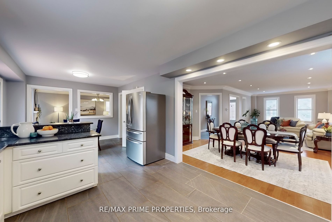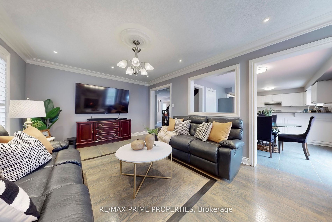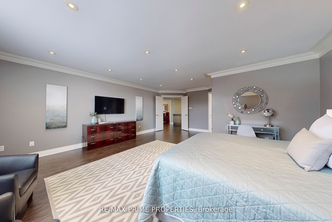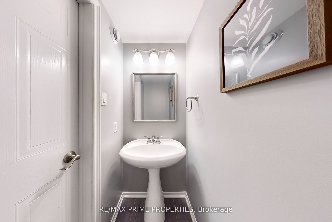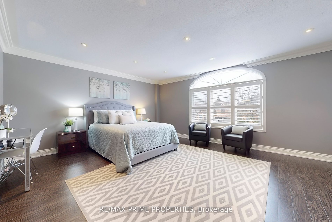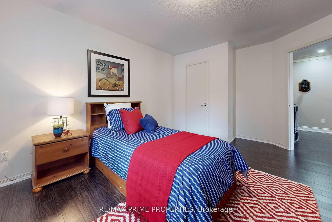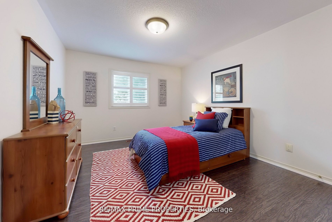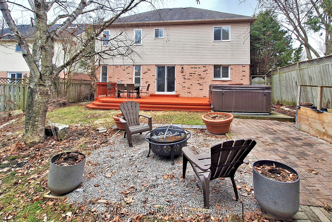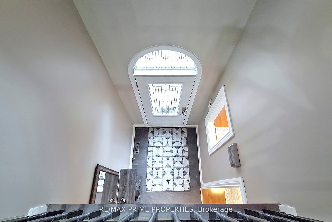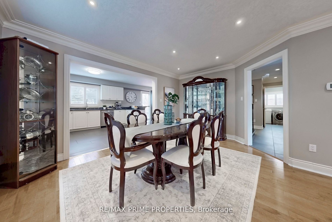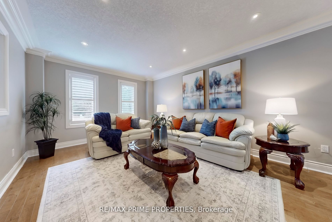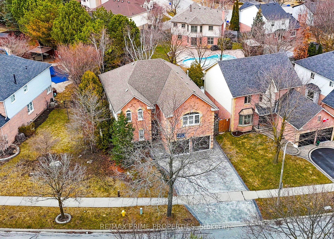
$1,349,900
Est. Payment
$5,156/mo*
*Based on 20% down, 4% interest, 30-year term
Listed by RE/MAX PRIME PROPERTIES
Detached•MLS #E12110283•New
Price comparison with similar homes in Whitby
Compared to 23 similar homes
7.2% Higher↑
Market Avg. of (23 similar homes)
$1,259,452
Note * Price comparison is based on the similar properties listed in the area and may not be accurate. Consult licences real estate agent for accurate comparison
Room Details
| Room | Features | Level |
|---|---|---|
Living Room 4.82 × 3.54 m | Hardwood FloorPot LightsCalifornia Shutters | Main |
Dining Room 4.57 × 3.21 m | Hardwood FloorPot LightsCalifornia Shutters | Main |
Kitchen 3.92 × 3.34 m | Granite CountersStainless Steel ApplBreakfast Bar | Main |
Primary Bedroom 5.59 × 4.57 m | LaminateWalk-In Closet(s)Picture Window | Second |
Bedroom 2 3.87 × 3.65 m | LaminateCalifornia ShuttersDouble Closet | Second |
Bedroom 3 3.98 × 3.5 m | LaminateCalifornia ShuttersCloset | Second |
Client Remarks
Rare Find! 5-Bedroom Executive Home In Highly Sought-After Queens Common Neighbourhood** Nestled On A Tree-Lined Street, This Stunning Home Offers Just Under 3000 Sq. Ft. Of Luxurious Living Space With An Impressive 54 Ft. Lot** Enjoy Numerous Upgrades Including Hardwood Floors, Crown Mouldings, Pot Lights, California Shutters, And More ** The Grand Foyer Welcomes You With Soaring 17' Ceilings, Setting The Tone For The Rest Of The Home** The Open-Concept Kitchen Flows Seamlessly Into The Living And Family Rooms, Complete With An Eat-In Area And Walk-Out To The Deck, Perfect For Entertaining** Cook With Ease In The Large, Well-Appointed Kitchen Featuring Granite Countertops, Stainless Steel Appliances, A Breakfast Bar, And A Bright Window Overlooking The Backyard** The Grand Primary Bedroom Offers Ample Space And A Beautifully Renovated 5-Piece Spa-Like Ensuite Bath That's Sure To Impress** The Professionally Finished Basement Adds Versatility With A Large Recreation Room, An Additional Bedroom, And A Full Bath, Ideal For Guests Or Extended Family** This Home Also Boasts A Concrete Driveway, In-Ground Sprinkler System, Main Floor Laundry, And Many Thoughtful Touches Throughout** Enjoy Walking Distance To Scenic Trails Along The Ravine, D'Hillier Park, Shopping Plaza, And Public Transit. Conveniently Located Just Minutes From The GO Train, Hwy 401, And Hwy 407.
About This Property
32 KENNETT Drive, Whitby, L1P 1L5
Home Overview
Basic Information
Walk around the neighborhood
32 KENNETT Drive, Whitby, L1P 1L5
Shally Shi
Sales Representative, Dolphin Realty Inc
English, Mandarin
Residential ResaleProperty ManagementPre Construction
Mortgage Information
Estimated Payment
$0 Principal and Interest
 Walk Score for 32 KENNETT Drive
Walk Score for 32 KENNETT Drive

Book a Showing
Tour this home with Shally
Frequently Asked Questions
Can't find what you're looking for? Contact our support team for more information.
See the Latest Listings by Cities
1500+ home for sale in Ontario

Looking for Your Perfect Home?
Let us help you find the perfect home that matches your lifestyle
