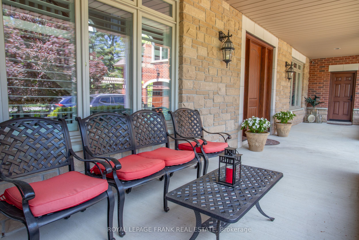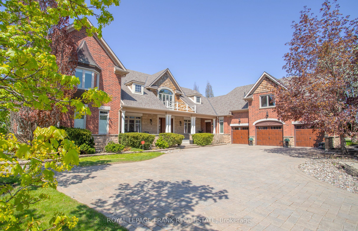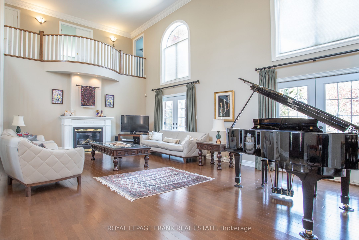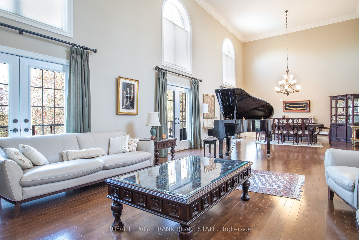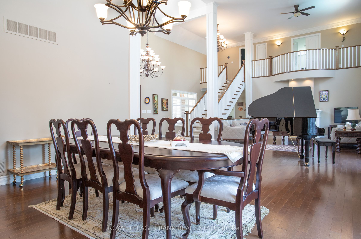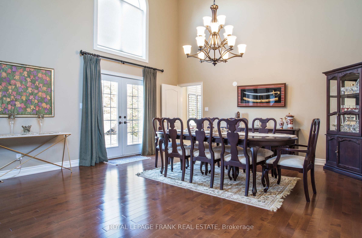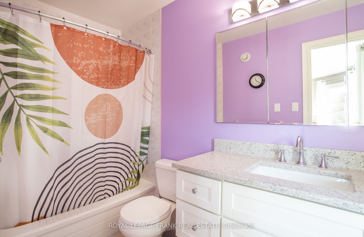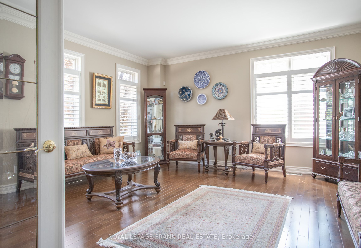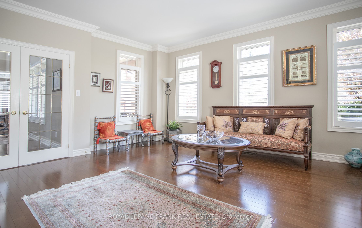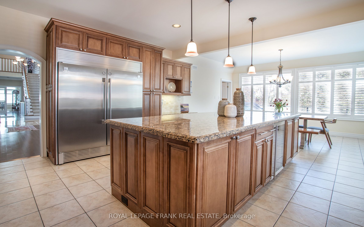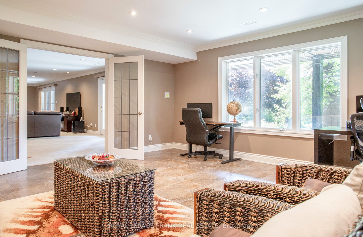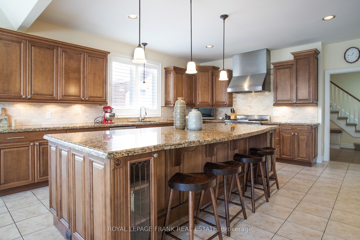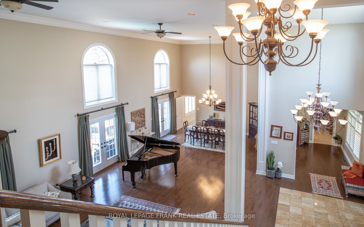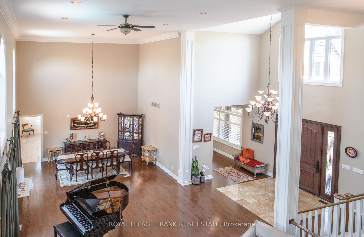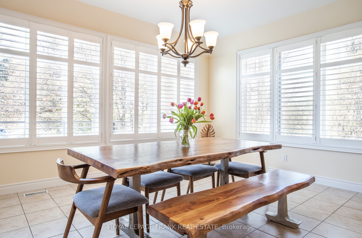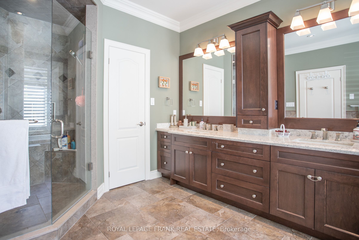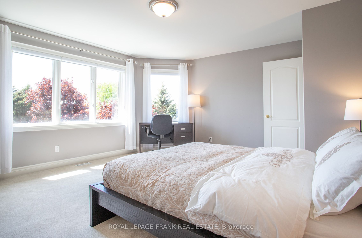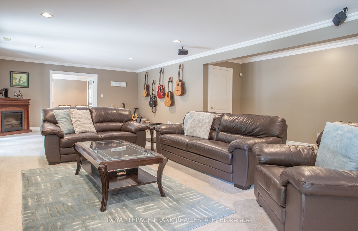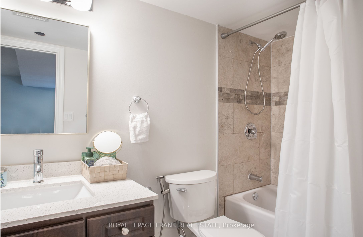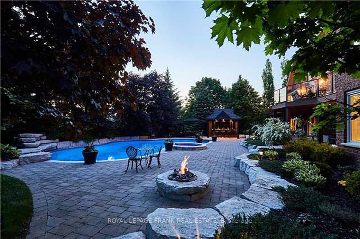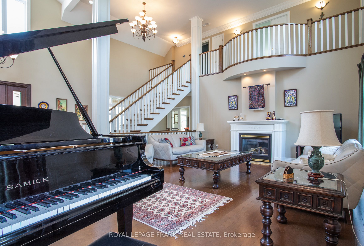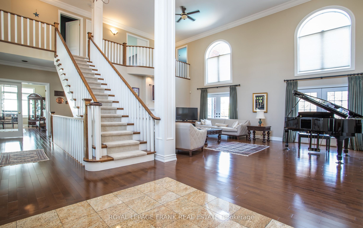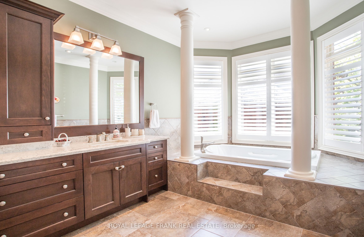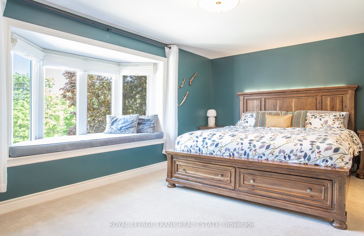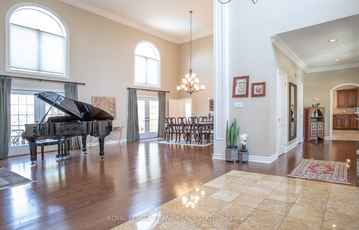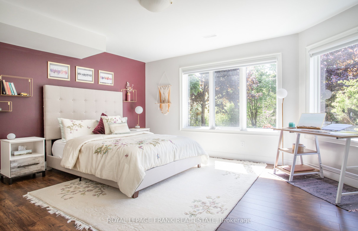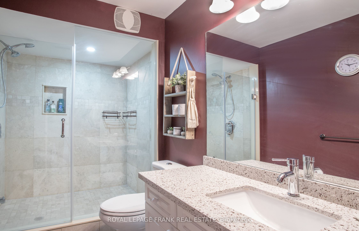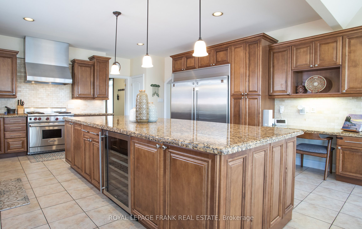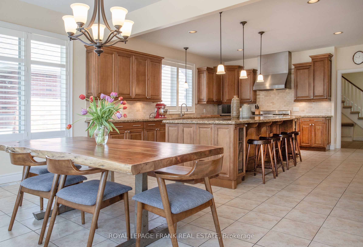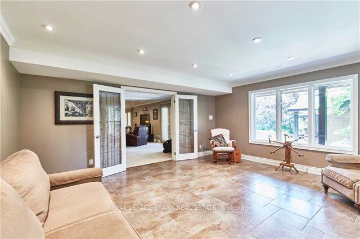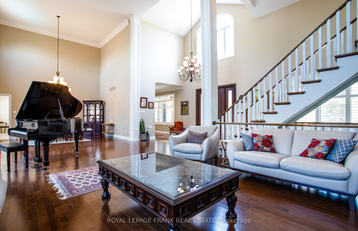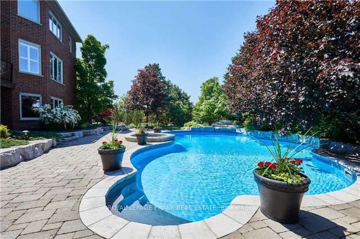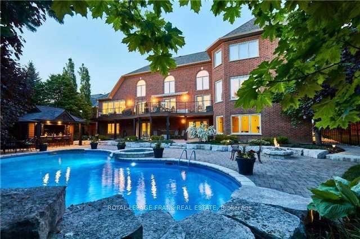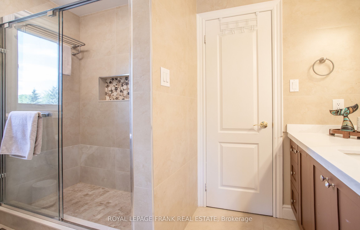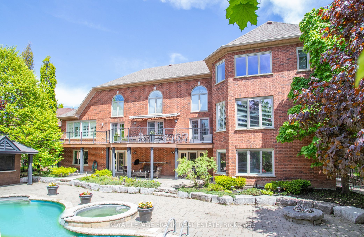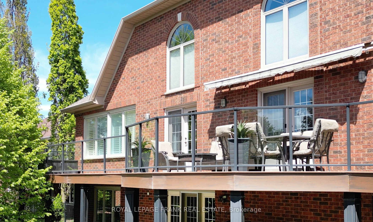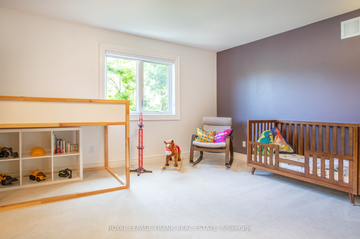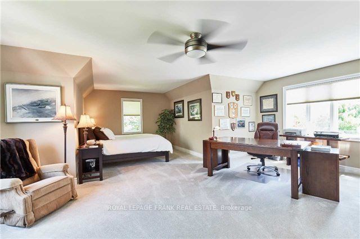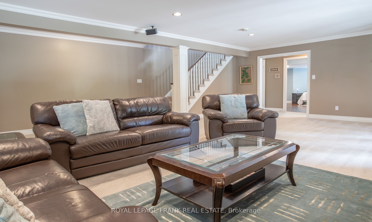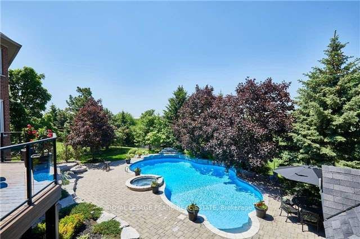
$2,750,000
Est. Payment
$10,503/mo*
*Based on 20% down, 4% interest, 30-year term
Listed by ROYAL LEPAGE FRANK REAL ESTATE
Detached•MLS #E12175056•Price Change
Price comparison with similar homes in Whitby
Compared to 1 similar home
48.7% Higher↑
Market Avg. of (1 similar homes)
$1,849,000
Note * Price comparison is based on the similar properties listed in the area and may not be accurate. Consult licences real estate agent for accurate comparison
Room Details
| Room | Features | Level |
|---|---|---|
Living Room 8 × 5.19 m | W/O To DeckHardwood FloorGas Fireplace | Main |
Dining Room 5.19 × 4.23 m | W/O To DeckHardwood FloorCombined w/Living | Main |
Kitchen 10.06 × 9.12 m | Eat-in KitchenCentre IslandGranite Counters | Main |
Primary Bedroom 8.03 × 4.76 m | 5 Pc EnsuiteHis and Hers ClosetsOverlooks Pool | Main |
Bedroom 2 4.75 × 4.23 m | 4 Pc EnsuiteBroadloomLarge Window | Second |
Bedroom 3 5.17 × 4.54 m | Semi EnsuiteBroadloomDouble Doors | Second |
Client Remarks
Immaculate 2 Storey on Prestigious Ravine Lot Resort-Style Living in Whitby. Welcome to one of Whitby's most desirable addresses! This exceptional 2-storey is set on a spectacular ravine lot with over 20 mature trees, offering privacy, tranquility, and a true backyard oasis. Inside, you'll be greeted by soaring 21-foot ceilings in the living room and a stunning open-concept main floor featuring spacious living and dining areas perfect for entertaining. The chefs kitchen is complete with stainless steel appliances and a sun-filled eat-in area. The luxurious main floor primary suite is tucked away for privacy and features an elegant ensuite bath. Upstairs, you'll find three generous bedrooms, including a convenient Jack & Jill 4-piece bathroom ideal for families or guests. Bonus nanny/in-law suite above the 3-car garage with a separate entrance provides flexible living space for extended family or home office needs. Enjoy main floor laundry, 2 furnaces, 2 on demand water units, and a 3-car garage offering both comfort and convenience. Step outside to your private paradise: a jaw-dropping backyard with an enormous saltwater pool, spa hot tub, waterfall, gas firepit, cabana, and flowing interlock patio a true showstopper! This immaculate home offers luxury, space, and resort-style amenities inside and out. Don't miss this rare opportunity!
About This Property
3140 Cochrane Street, Whitby, L1R 2P2
Home Overview
Basic Information
Walk around the neighborhood
3140 Cochrane Street, Whitby, L1R 2P2
Shally Shi
Sales Representative, Dolphin Realty Inc
English, Mandarin
Residential ResaleProperty ManagementPre Construction
Mortgage Information
Estimated Payment
$0 Principal and Interest
 Walk Score for 3140 Cochrane Street
Walk Score for 3140 Cochrane Street

Book a Showing
Tour this home with Shally
Frequently Asked Questions
Can't find what you're looking for? Contact our support team for more information.
See the Latest Listings by Cities
1500+ home for sale in Ontario

Looking for Your Perfect Home?
Let us help you find the perfect home that matches your lifestyle
