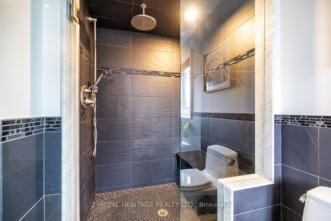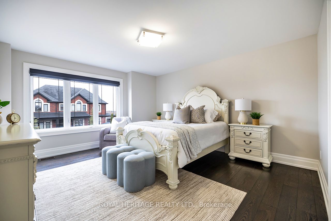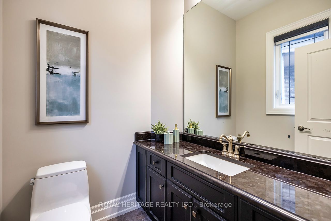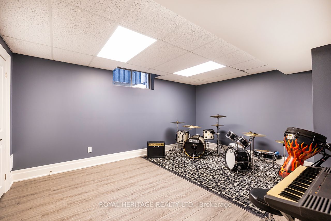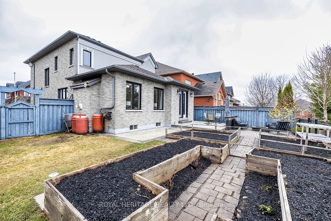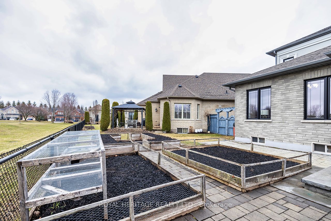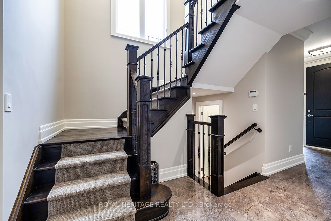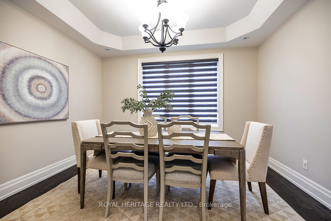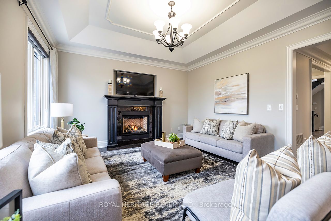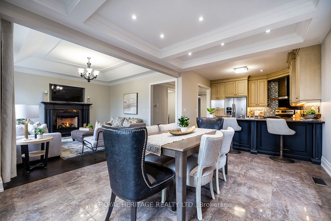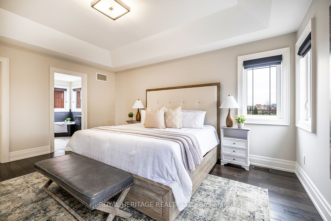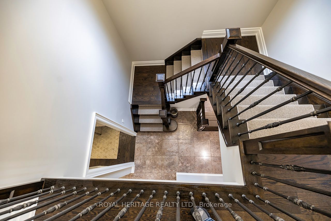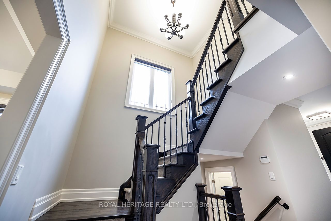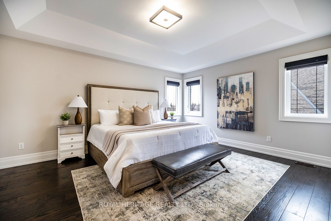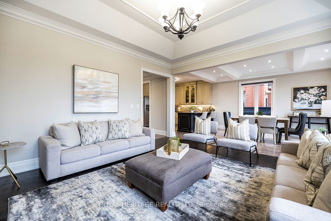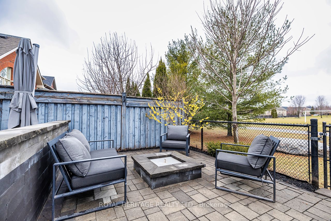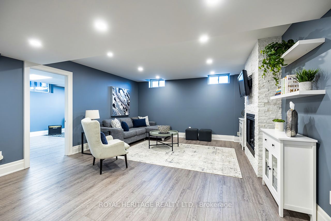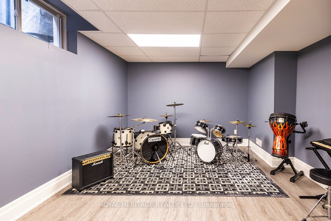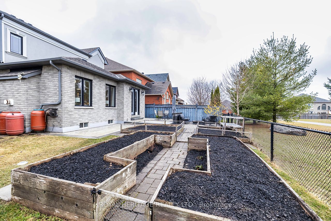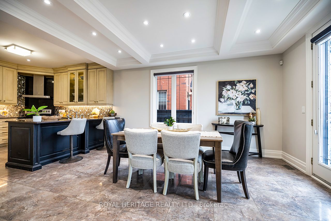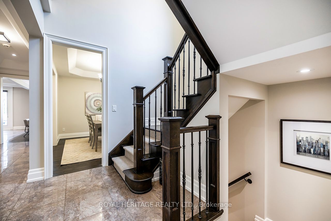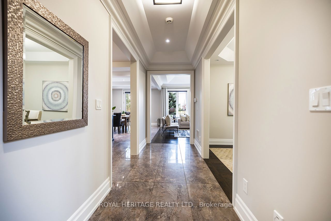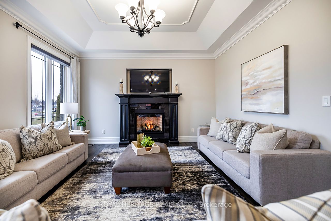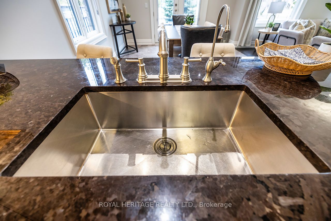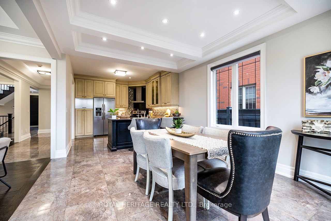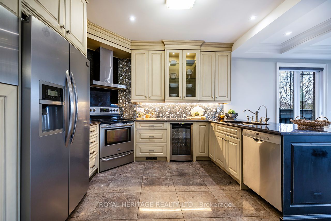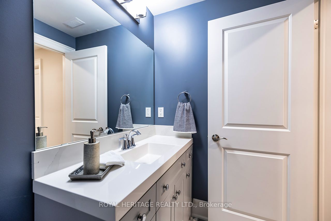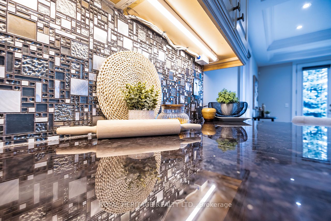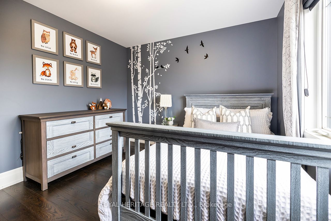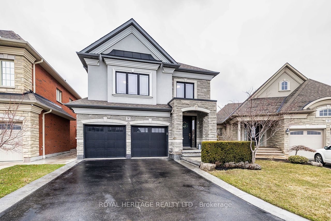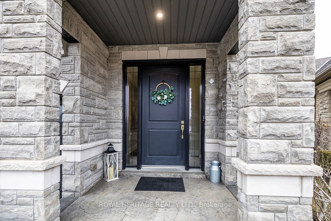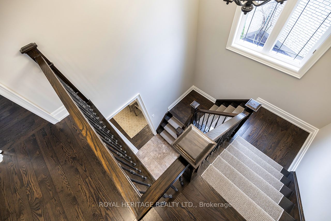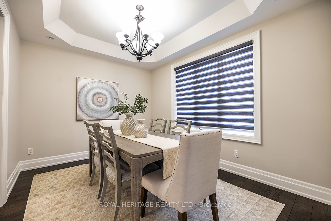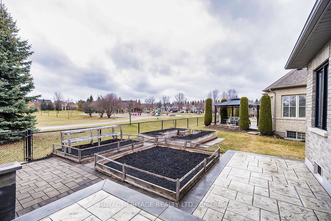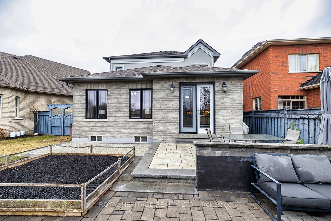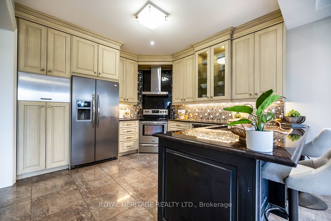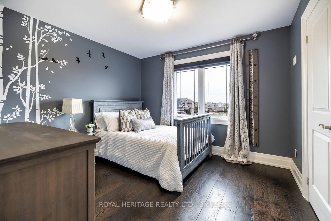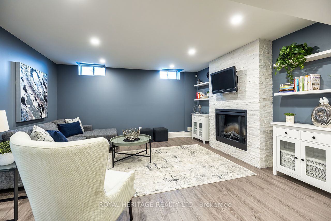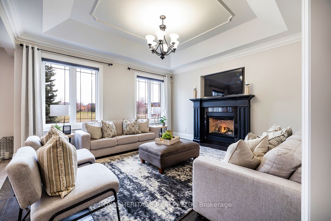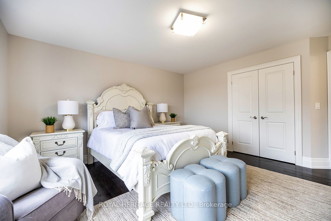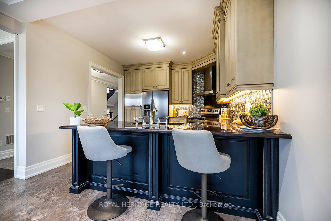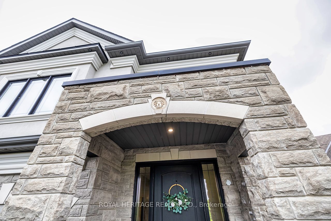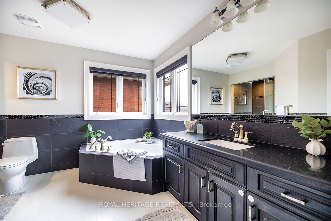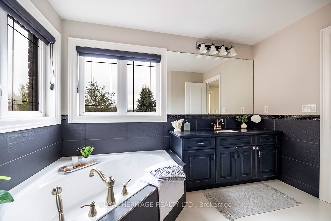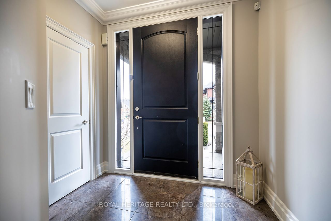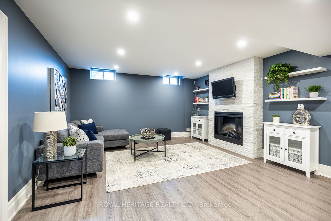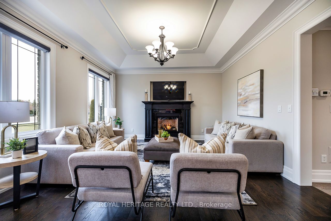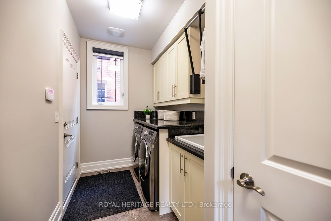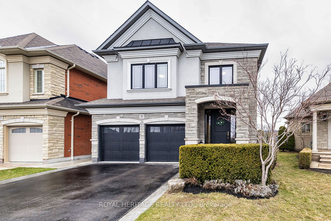
$1,349,999
Est. Payment
$5,156/mo*
*Based on 20% down, 4% interest, 30-year term
Listed by ROYAL HERITAGE REALTY LTD.
Detached•MLS #E12082736•New
Price comparison with similar homes in Whitby
Compared to 50 similar homes
1.3% Higher↑
Market Avg. of (50 similar homes)
$1,332,906
Note * Price comparison is based on the similar properties listed in the area and may not be accurate. Consult licences real estate agent for accurate comparison
Room Details
| Room | Features | Level |
|---|---|---|
Living Room 4.27 × 4.62 m | Hardwood FloorFireplaceCoffered Ceiling(s) | Main |
Kitchen 3.68 × 3.48 m | Stainless Steel ApplGranite CountersBreakfast Bar | Main |
Dining Room 4.85 × 3.68 m | Hardwood FloorCoffered Ceiling(s)Pot Lights | Main |
Primary Bedroom 3.87 × 4.95 m | 4 Pc EnsuiteHardwood FloorWalk-In Closet(s) | Second |
Bedroom 2 4.57 × 4.09 m | Hardwood FloorHis and Hers ClosetsLarge Window | Second |
Bedroom 3 3.2 × 3.42 m | Hardwood FloorDouble ClosetLarge Window | Second |
Client Remarks
Nestled on a quiet and prestigious cul-de-sac in the safe & family friendly Rolling Acres neighbourhood & built by one of Durham Region's most distinguished custom home builders (Delta Rae Homes), 30 Serene Court offers an opportunity to call a home that has so much to offer, your own. With an exceptionally functional, spacious & open concept floor plan, the main level boasts 9ft coffered ceilings, hardwood floors, extensive pot lights, crown molding, high baseboards & a walkout to your fully landscaped yard backing onto a park and green space. The eat in kitchen is fully equipped w/ stainless steel appliances, b/i wine fridge, breakfast bar & open sight lines making it perfect for hosting & entertaining. With an abundance of windows, natural light truly does flood the main floor from every angle and the gas fireplace offers a grand focal point & makes for the perfect place to stay warm during the frigid winter months. A fully finished lower level provides multiple storage options as well as an extra bedroom, relaxing recreation room, stone fireplace, beautiful vinyl plank flooring, pot lights and a private 3pc bathroom. The elegant oak staircase w/ wrought iron spindles leads you to 3 generous sized bedrooms that adorn the second floor including 2 full bathrooms, spa like ensuite, hardwood throughout & oversized baseboards. Main floor laundry with room to park four cars in private driveway & 2 in the garage (automatic, insulated doors w b/i storage, accessible from interior of home). Exterior pot lights in soffit, garden shed, garden beds, oversized entrance door w/ covered porch, 200 amp service & so much more. Come have a tour of 30 Serene Court for yourself & check out where you could soon be calling home!
About This Property
30 Serene Court, Whitby, L1R 0L6
Home Overview
Basic Information
Walk around the neighborhood
30 Serene Court, Whitby, L1R 0L6
Shally Shi
Sales Representative, Dolphin Realty Inc
English, Mandarin
Residential ResaleProperty ManagementPre Construction
Mortgage Information
Estimated Payment
$0 Principal and Interest
 Walk Score for 30 Serene Court
Walk Score for 30 Serene Court

Book a Showing
Tour this home with Shally
Frequently Asked Questions
Can't find what you're looking for? Contact our support team for more information.
See the Latest Listings by Cities
1500+ home for sale in Ontario

Looking for Your Perfect Home?
Let us help you find the perfect home that matches your lifestyle
