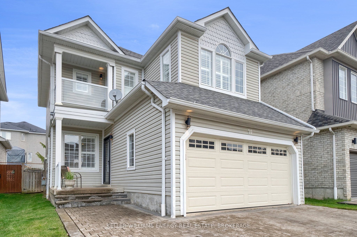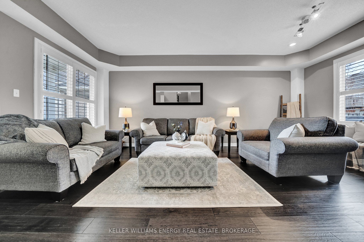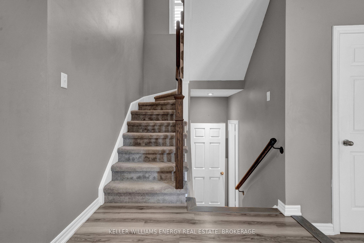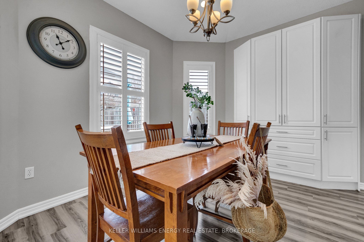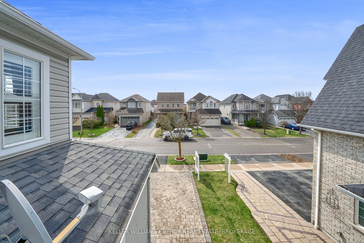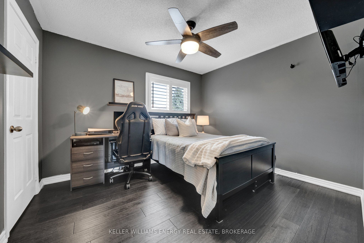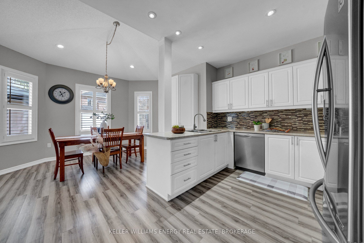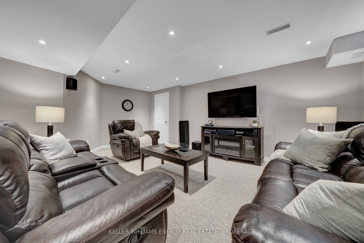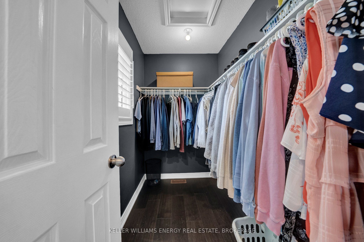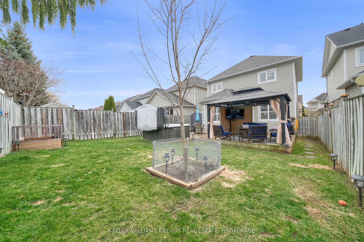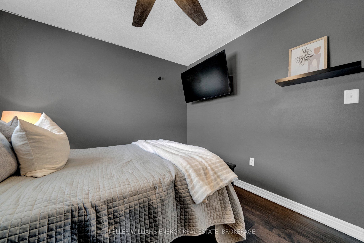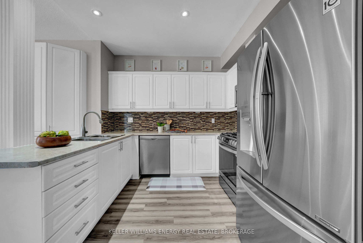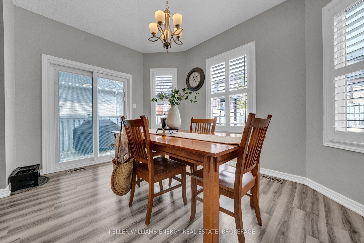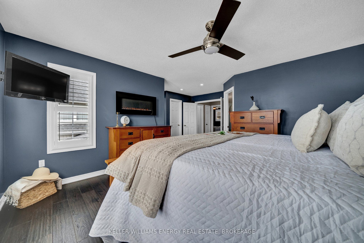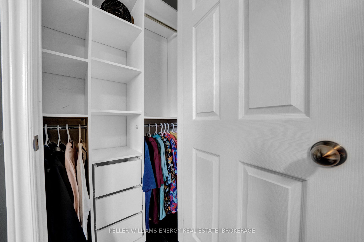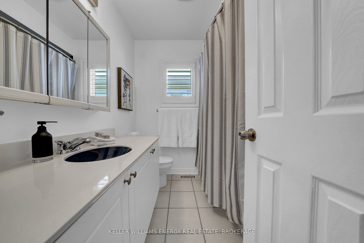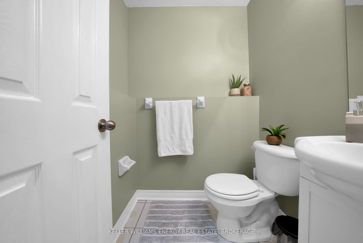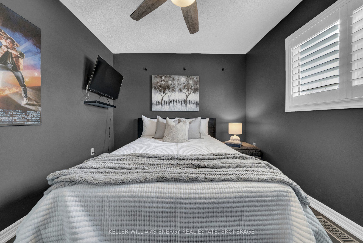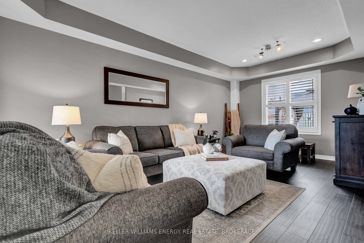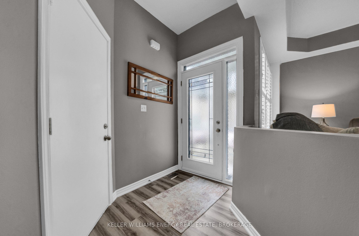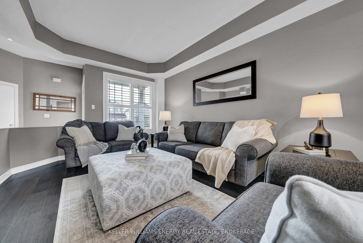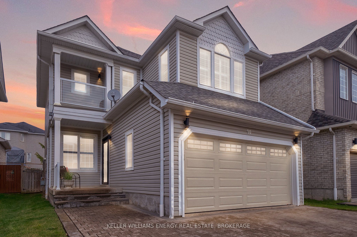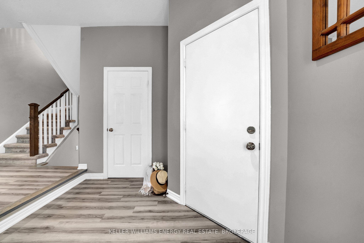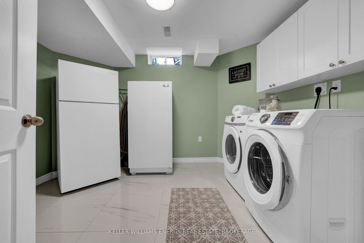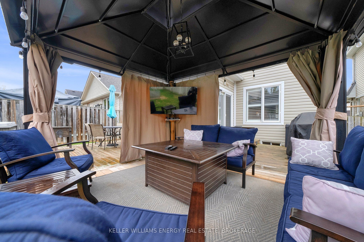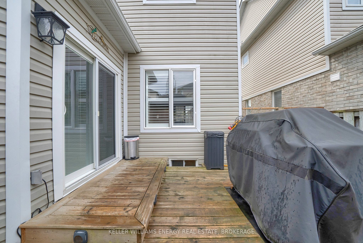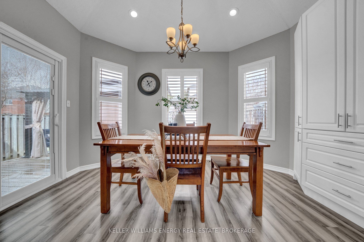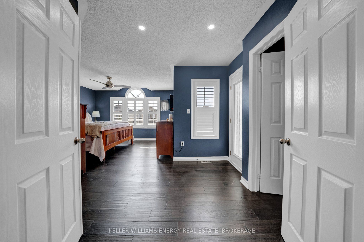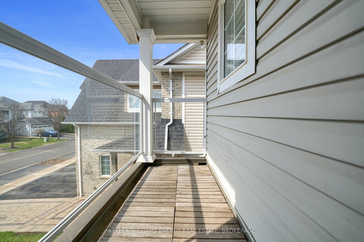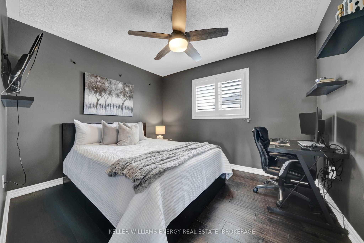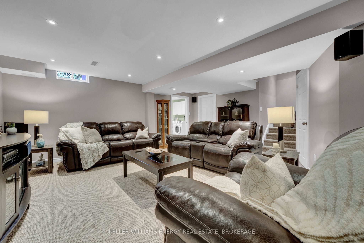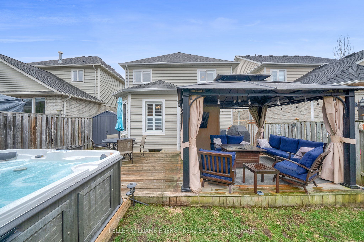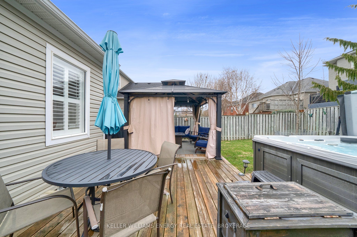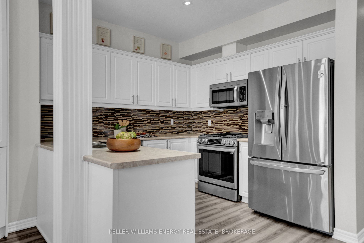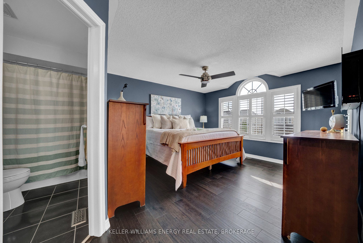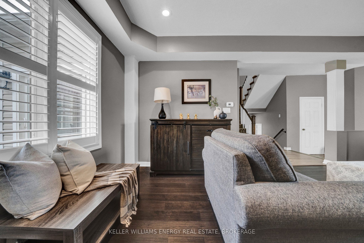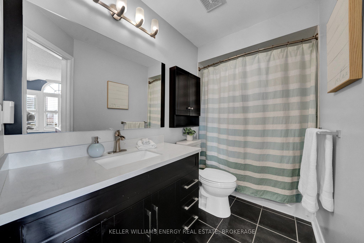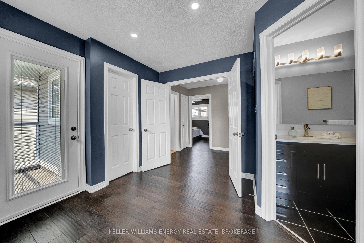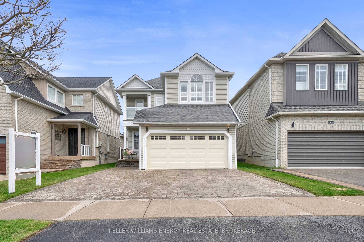
$959,900
Est. Payment
$3,666/mo*
*Based on 20% down, 4% interest, 30-year term
Listed by KELLER WILLIAMS ENERGY REAL ESTATE, BROKERAGE
Detached•MLS #E12103619•New
Price comparison with similar homes in Whitby
Compared to 17 similar homes
-7.1% Lower↓
Market Avg. of (17 similar homes)
$1,033,194
Note * Price comparison is based on the similar properties listed in the area and may not be accurate. Consult licences real estate agent for accurate comparison
Room Details
| Room | Features | Level |
|---|---|---|
Living Room 3.45 × 6.25 m | Hardwood FloorCalifornia ShuttersPot Lights | Main |
Kitchen 3.02 × 3.99 m | Hardwood FloorStainless Steel ApplCalifornia Shutters | Main |
Dining Room 4 × 3.1 m | Overlooks BackyardCalifornia ShuttersB/I Shelves | Main |
Primary Bedroom 5.79 × 5.3 m | 4 Pc EnsuiteJuliette BalconyCalifornia Shutters | Upper |
Bedroom 2 2.95 × 3.37 m | B/I ClosetCalifornia ShuttersOverlooks Backyard | Upper |
Bedroom 3 2.94 × 3.5 m | B/I ClosetCalifornia ShuttersOverlooks Backyard | Upper |
Client Remarks
Welcome to 30 Divine Drive, a beautifully maintained home located in one of Durham's most desirable neighbourhoods. Step inside this meticulously kept home to a bright entrance way featuring a spacious living room, perfect for cozy nights in or entertaining guests, with California shutters installed on every window in the home. The updated kitchen boasts top-of-the-line stainless steel appliances, a custom built-in pantry, and a gas BBQ hookup on the patio for seamless indoor-outdoor dining. Upstairs, you'll find a large landing area leading to 2 generous bedrooms (with built-in closet organizers), a bathroom, and finally the primary suite complete with its own covered balcony - the perfect spot for your morning coffee or evening nightcap. The newly renovated primary ensuite compliments the large walk-in closet and ample storage space this suite has to offer. The fully finished basement is a standout, with sleek pot-lights throughout, a large laundry room, ample storage space and updated carpet creating a warm, inviting atmosphere. Step outside to your backyard oasis - complete with a large 10x12 gazebo, relaxing 7-person hot tub and well-maintained landscaping. Whether you're hosting a summer BBQ or enjoying a quiet night under the stars, this outdoor space is ready for all occasions. The front of the home offers a welcoming front porch, interlocked driveway, and ample parking space for guests with the double-car garage providing extra storage space. Just minutes from top-rated schools, golf, parks, and superior access to shopping and transportation, this Whitby home offers everything you need and more! Complete with several recent upgrades such as new exterior doors (2022), kitchen appliances (2022) 7-person hot tub (2020), shed (2023) and much more included on the Feature Sheet.
About This Property
30 Divine Drive, Whitby, L1R 2T4
Home Overview
Basic Information
Walk around the neighborhood
30 Divine Drive, Whitby, L1R 2T4
Shally Shi
Sales Representative, Dolphin Realty Inc
English, Mandarin
Residential ResaleProperty ManagementPre Construction
Mortgage Information
Estimated Payment
$0 Principal and Interest
 Walk Score for 30 Divine Drive
Walk Score for 30 Divine Drive

Book a Showing
Tour this home with Shally
Frequently Asked Questions
Can't find what you're looking for? Contact our support team for more information.
See the Latest Listings by Cities
1500+ home for sale in Ontario

Looking for Your Perfect Home?
Let us help you find the perfect home that matches your lifestyle
