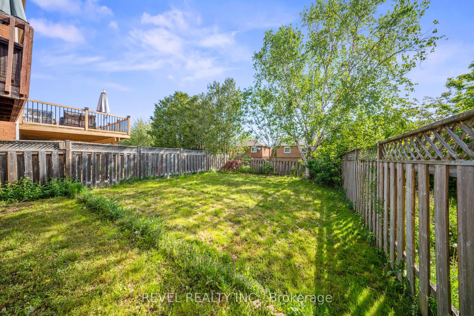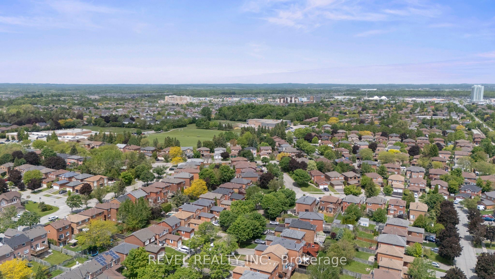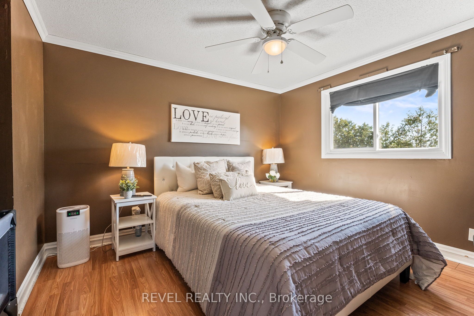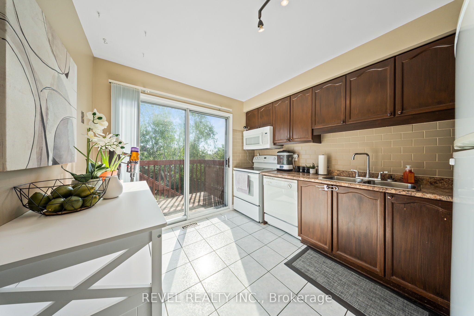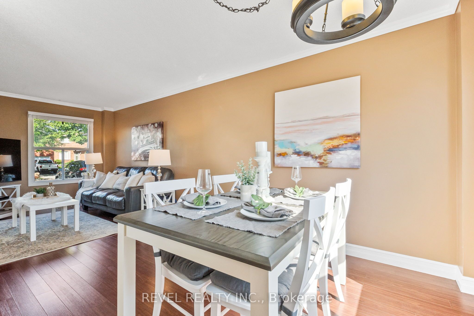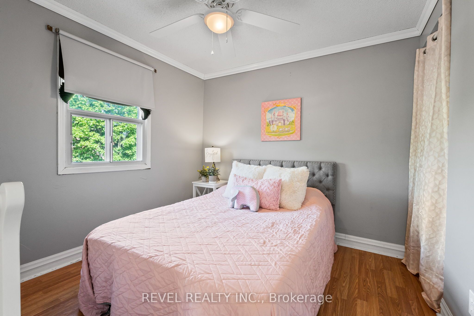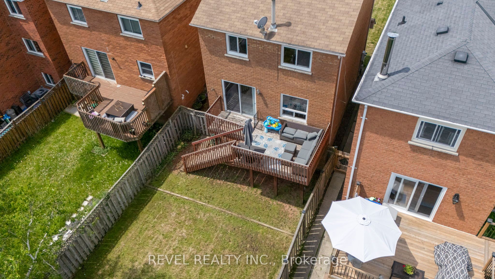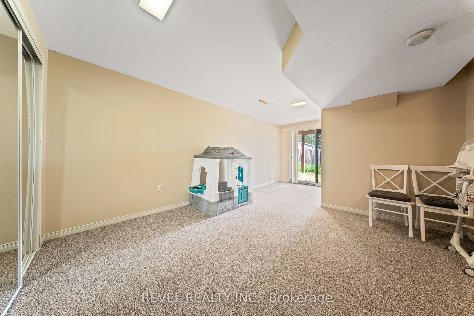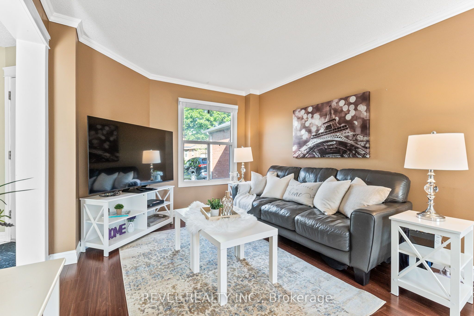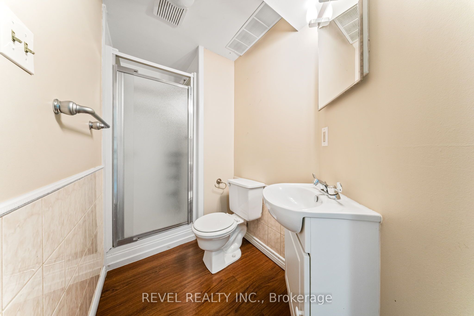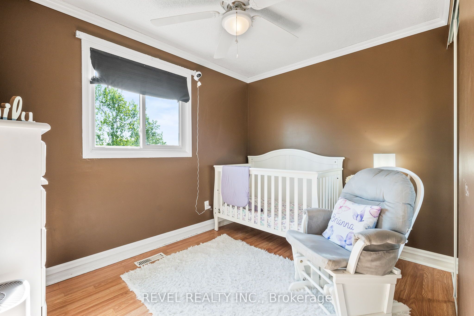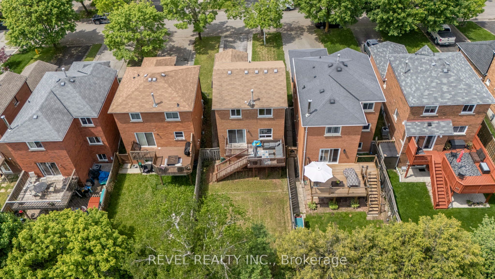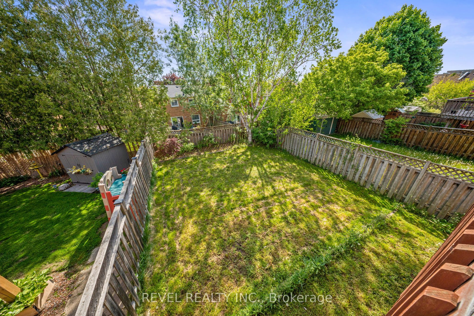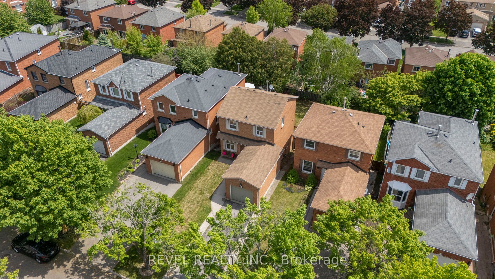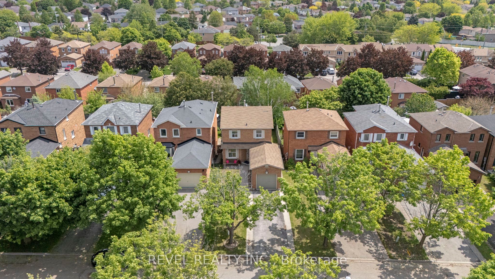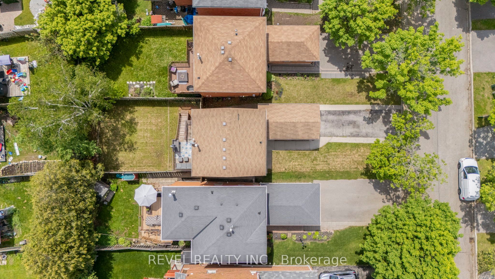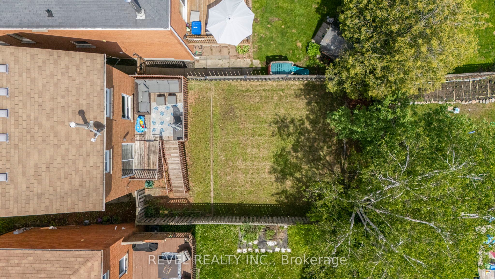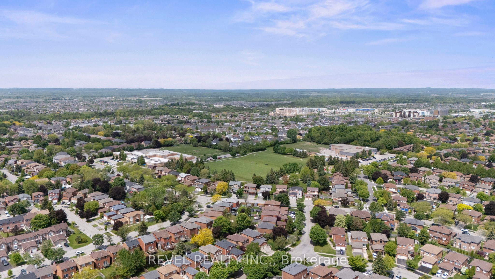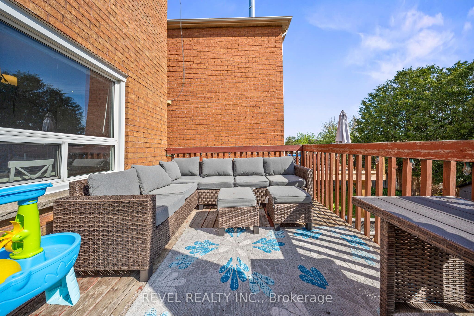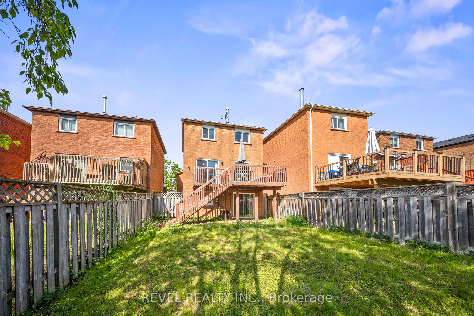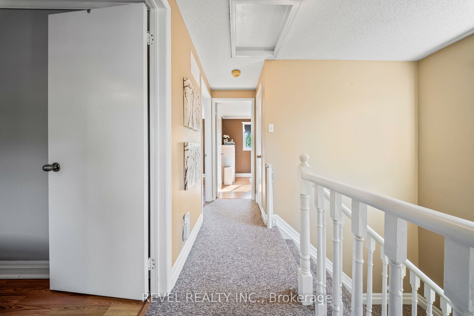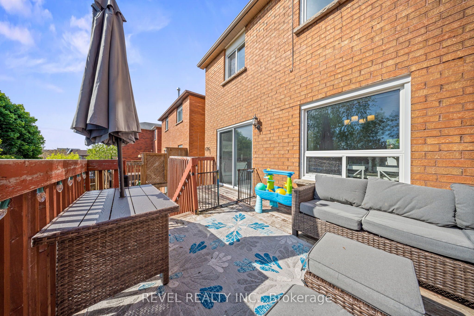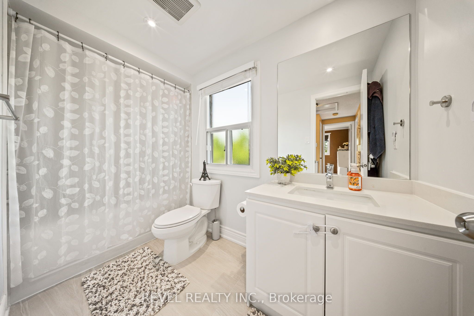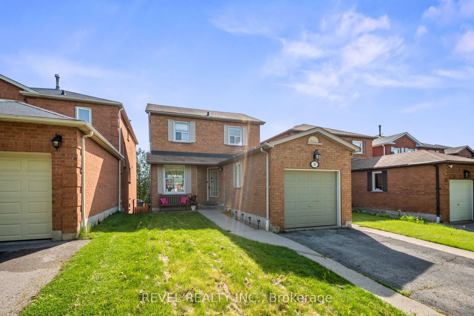
$649,900
Est. Payment
$2,482/mo*
*Based on 20% down, 4% interest, 30-year term
Listed by REVEL REALTY INC.
Detached•MLS #E12203869•New
Price comparison with similar homes in Whitby
Compared to 15 similar homes
-33.2% Lower↓
Market Avg. of (15 similar homes)
$972,753
Note * Price comparison is based on the similar properties listed in the area and may not be accurate. Consult licences real estate agent for accurate comparison
Room Details
| Room | Features | Level |
|---|---|---|
Kitchen 3.05 × 2.82 m | Open ConceptW/O To DeckCeramic Floor | Main |
Living Room 3.73 × 3.24 m | Open ConceptCrown MouldingLaminate | Main |
Dining Room 3.24 × 3 m | Open ConceptCrown MouldingLaminate | Main |
Primary Bedroom 3.49 × 3.05 m | Crown MouldingWindowLaminate | Second |
Bedroom 2 3.05 × 2.6 m | Crown MouldingWindowLaminate | Second |
Bedroom 3 2.8 × 2.15 m | Crown MouldingWindowLaminate | Second |
Client Remarks
A Perfect Place to Start! Immaculate Family Home with Walk-Out Basement! Welcome to this beautifully maintained 3 bedroom, 2 bathroom home that offers comfort, space, and style. An ideal choice for first-time buyers. Nestled in a family-friendly neighbourhood, this charming residence boasts a bright, open-concept main floor filled with natural light, enhanced by elegant crown moulding and durable laminate flooring throughout the combined living and dining areas. It's a space made for both everyday living and entertaining. A convenient walk-out from the kitchen leads to a large, elevated deck overlooking a fully fenced backyard perfect for summer barbecues, morning coffee, or letting the kids and pets play freely in a secure outdoor space. Downstairs, the fully finished walk-out basement provides even more living space ideal for a rec room, home office or gym. Whether you're working from home or need extra room for your family's needs, this versatile lower level has you covered. Located close to schools, parks, shopping, and transit, this property blends peaceful suburban living with easy access to everyday essentials. Don't miss your opportunity to own this well cared for gem. Book your private showing today! Updated Bathroom (2021), Furnace and AC (2022).
About This Property
29 Fernbank Place, Whitby, L1R 1S9
Home Overview
Basic Information
Walk around the neighborhood
29 Fernbank Place, Whitby, L1R 1S9
Shally Shi
Sales Representative, Dolphin Realty Inc
English, Mandarin
Residential ResaleProperty ManagementPre Construction
Mortgage Information
Estimated Payment
$0 Principal and Interest
 Walk Score for 29 Fernbank Place
Walk Score for 29 Fernbank Place

Book a Showing
Tour this home with Shally
Frequently Asked Questions
Can't find what you're looking for? Contact our support team for more information.
See the Latest Listings by Cities
1500+ home for sale in Ontario

Looking for Your Perfect Home?
Let us help you find the perfect home that matches your lifestyle
