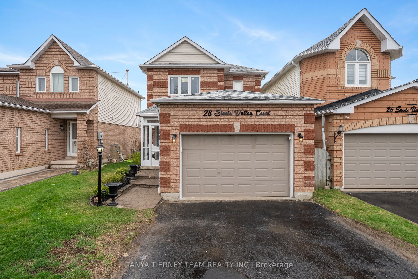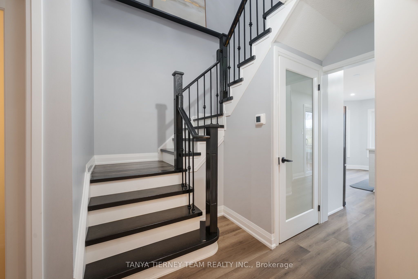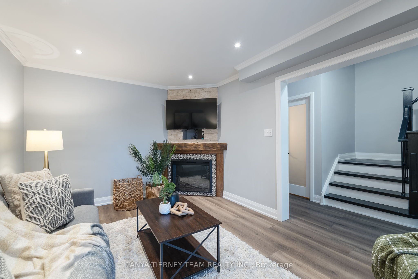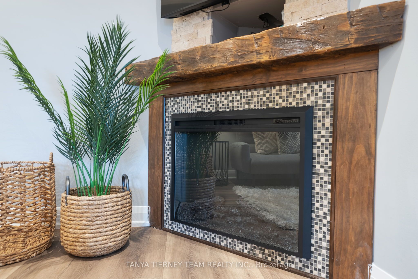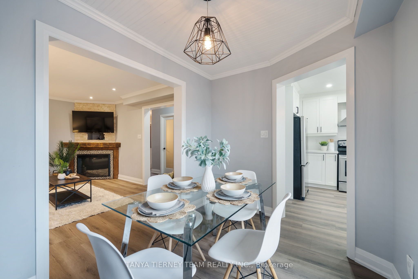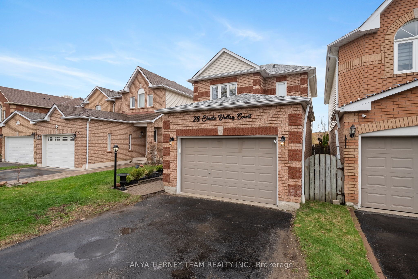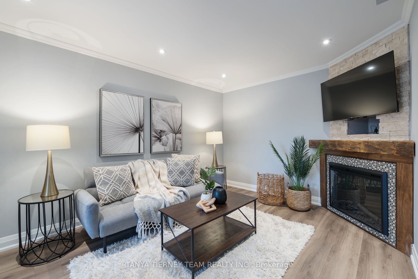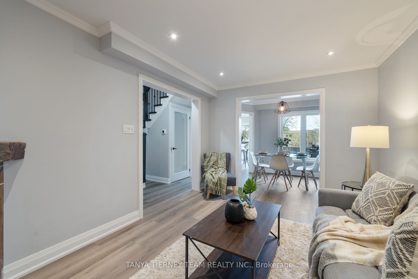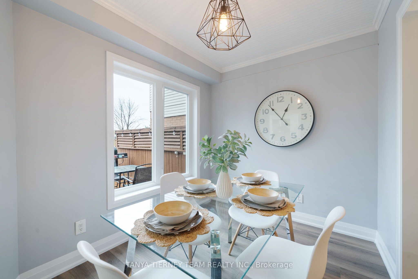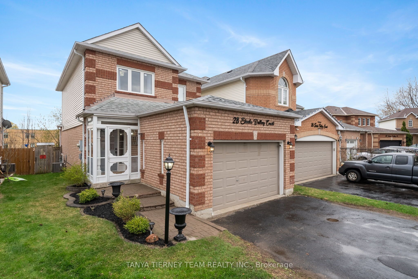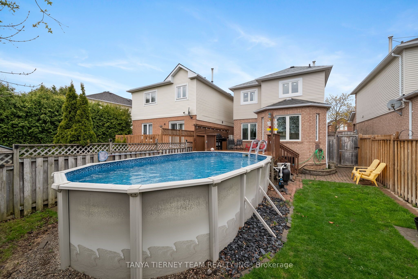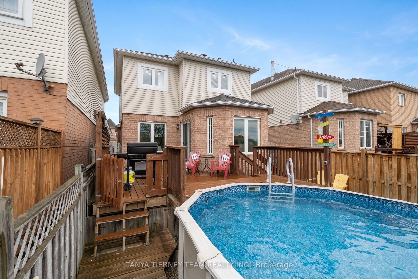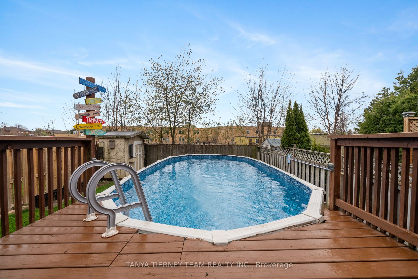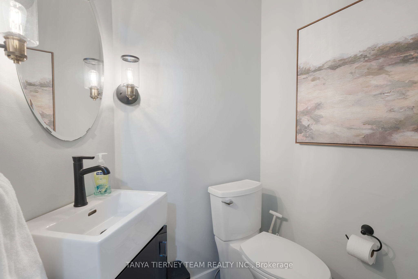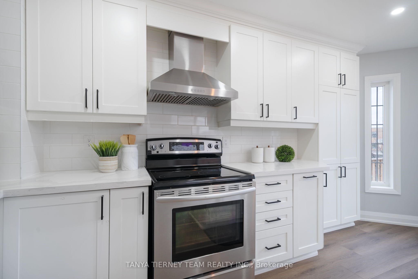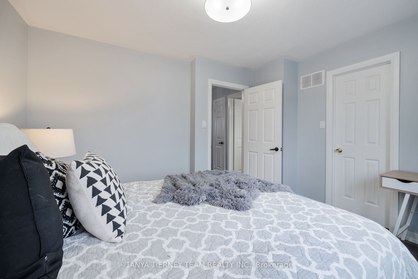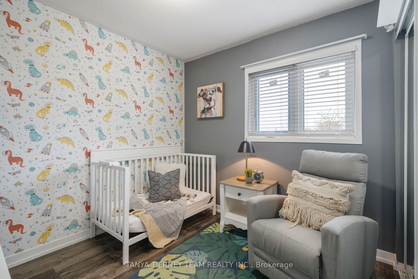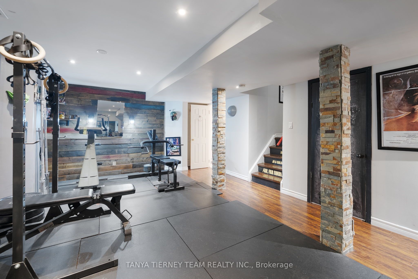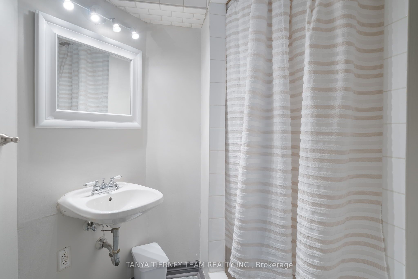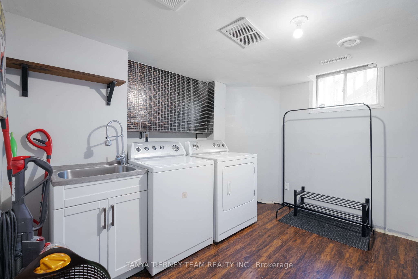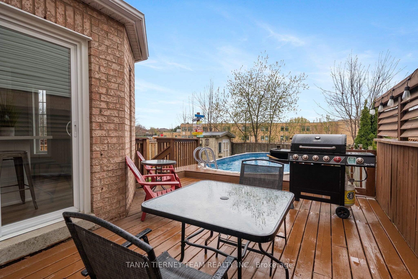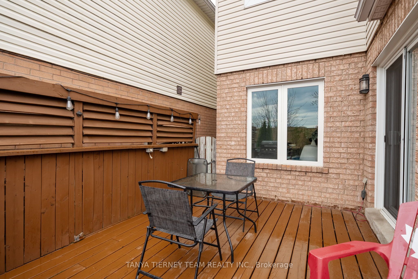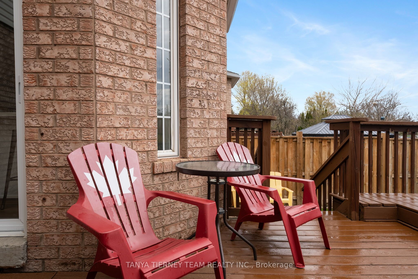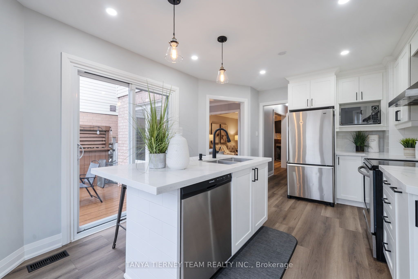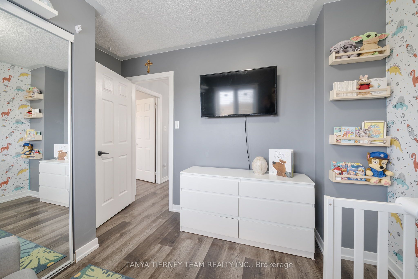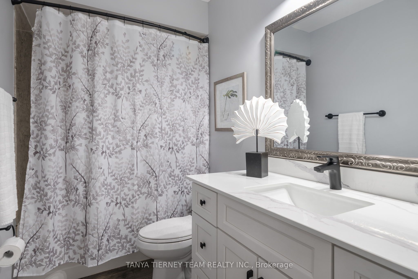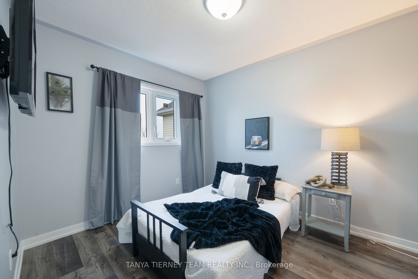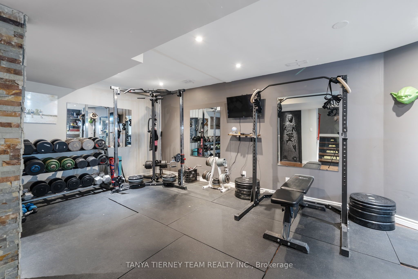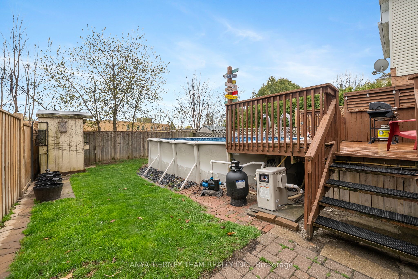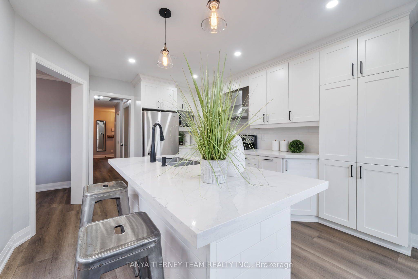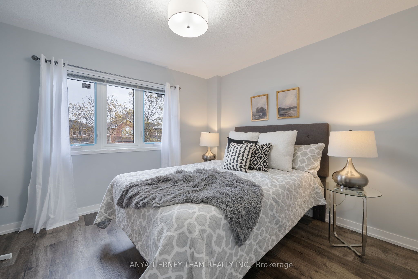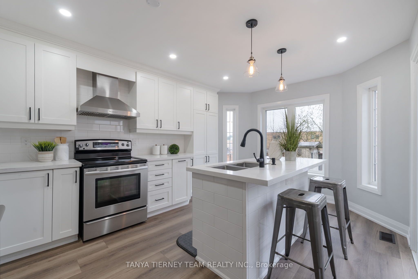
$898,900
Est. Payment
$3,433/mo*
*Based on 20% down, 4% interest, 30-year term
Listed by TANYA TIERNEY TEAM REALTY INC.
Detached•MLS #E12196151•New
Price comparison with similar homes in Whitby
Compared to 31 similar homes
-10.0% Lower↓
Market Avg. of (31 similar homes)
$998,258
Note * Price comparison is based on the similar properties listed in the area and may not be accurate. Consult licences real estate agent for accurate comparison
Room Details
| Room | Features | Level |
|---|---|---|
Dining Room 3.12 × 2.32 m | Open ConceptCrown MouldingLaminate | Main |
Kitchen 4.95 × 3.35 m | Quartz CounterPantryStainless Steel Appl | Main |
Primary Bedroom 3.8 × 3.33 m | Walk-In Closet(s)Large WindowLaminate | Second |
Bedroom 2 3.19 × 2.78 m | Double ClosetOverlooks BackyardLaminate | Second |
Bedroom 3 2.74 × 2.66 m | Double ClosetOverlooks BackyardLaminate | Second |
Client Remarks
Look no further! This fabulous 3 bedroom, 3 bath family home offers a private backyard oasis with above ground pool, gardens & backing onto park/school. Inviting entry with enclosed porch leads you through to the family room with cozy corner gas fireplace with custom mantle. Spacious dining area with large window & backyard views. Stunning renovated kitchen complete with quartz counters, working centre island with breakfast bar & pendant lighting, pantry, stainless steel appliances, subway tile backsplash & sliding glass walk-out to the entertainers deck. Upstairs offers 3 generous bedrooms, the primary with walk-in closet. Room to grow in the fully finished basement with custom board/batten accent wall, stone pillars, pot lighting, 3pc bath & ample storage space. Situated steps to schools, parks, shops & more! Extensive list of updates include roof 2017 & freshly painted throughout in 2025. 2023 updates - furnace, central air conditioner, lower level windows including sliding glass door, upper/lower flooring, quartz counter, powder room vanity, kitchen reno, light fixtures, upgraded trim, new stairs including handrail & spindles. 2024 updates - gas fireplace, 2nd floor windows, duct cleaning, updated 4pc bath. Above ground chlorine pool professionally opened/closed every year, liner 2022, pump April 2025, heater 2019.
About This Property
28 Steele Valley Court, Whitby, L1R 2M3
Home Overview
Basic Information
Walk around the neighborhood
28 Steele Valley Court, Whitby, L1R 2M3
Shally Shi
Sales Representative, Dolphin Realty Inc
English, Mandarin
Residential ResaleProperty ManagementPre Construction
Mortgage Information
Estimated Payment
$0 Principal and Interest
 Walk Score for 28 Steele Valley Court
Walk Score for 28 Steele Valley Court

Book a Showing
Tour this home with Shally
Frequently Asked Questions
Can't find what you're looking for? Contact our support team for more information.
See the Latest Listings by Cities
1500+ home for sale in Ontario

Looking for Your Perfect Home?
Let us help you find the perfect home that matches your lifestyle
