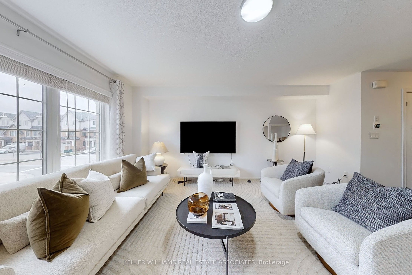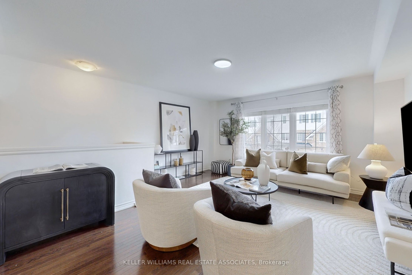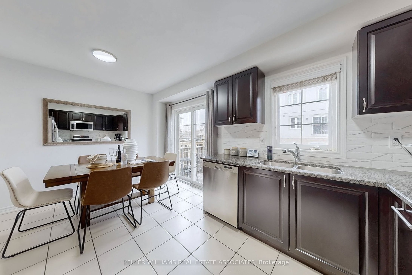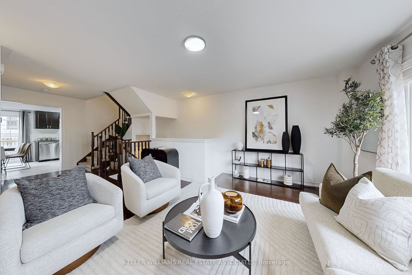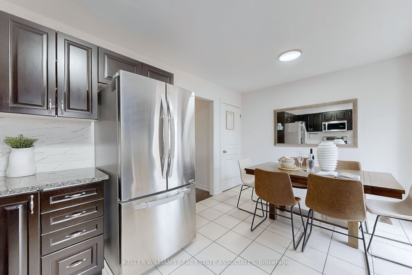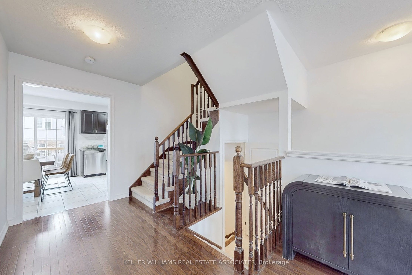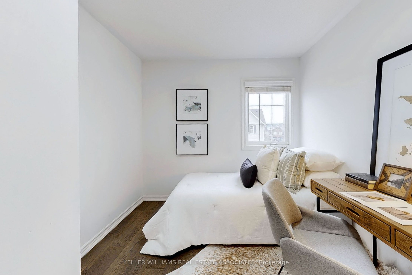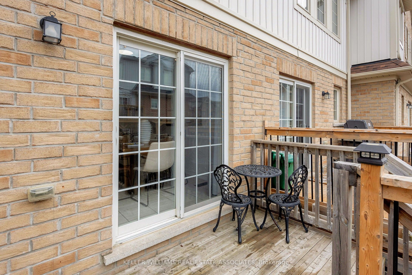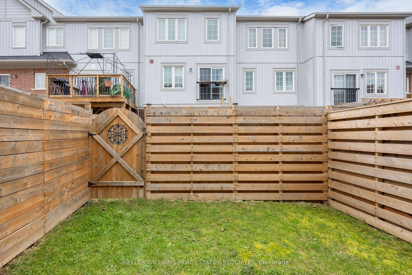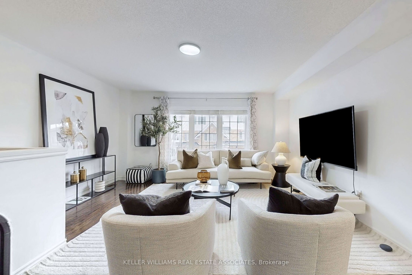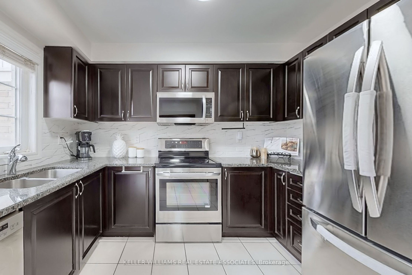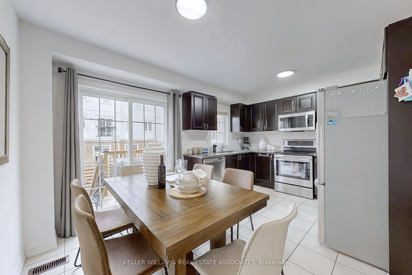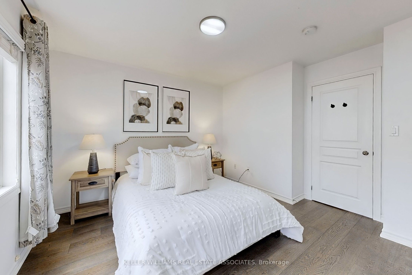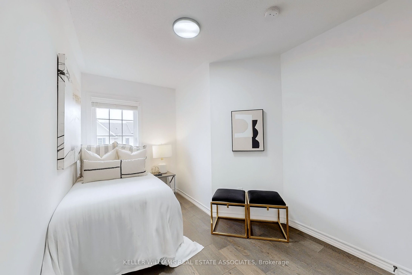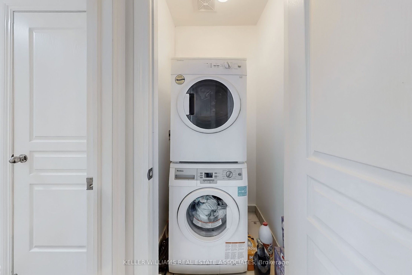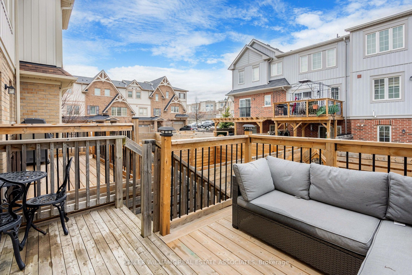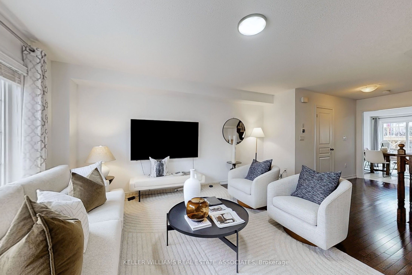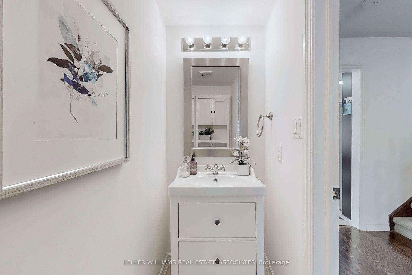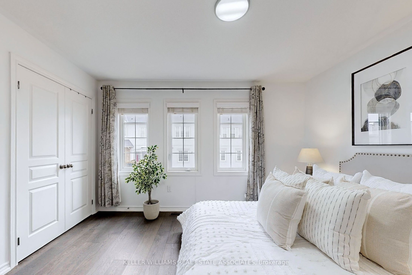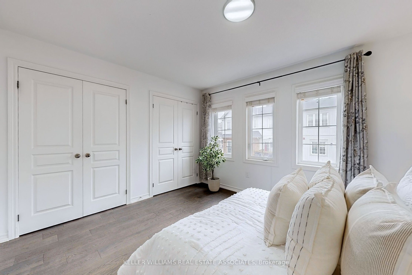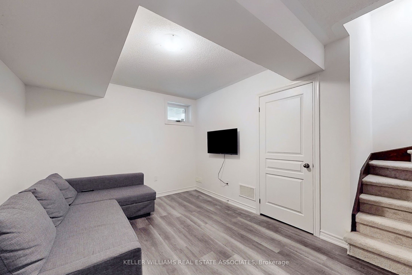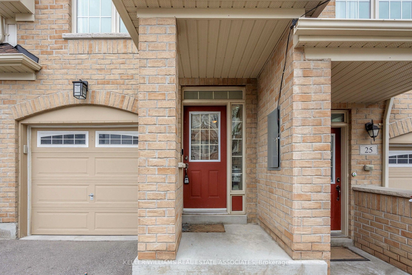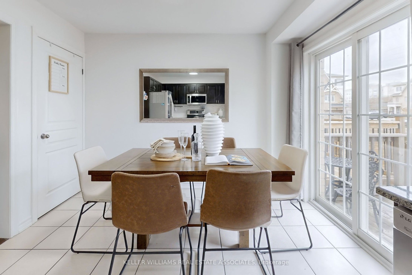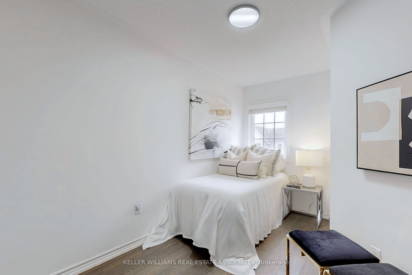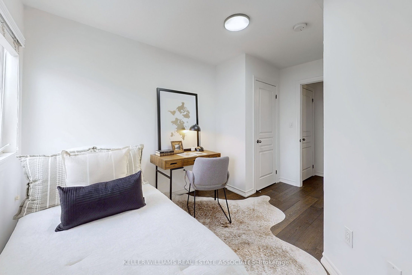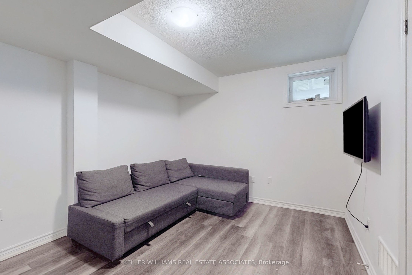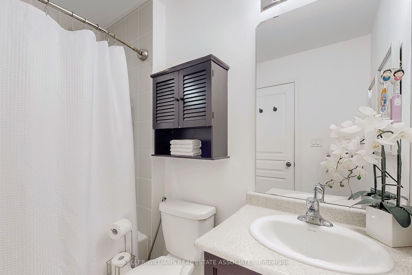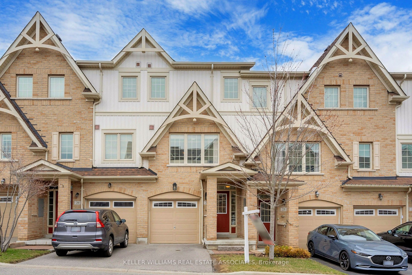
$649,000
Est. Payment
$2,479/mo*
*Based on 20% down, 4% interest, 30-year term
Listed by KELLER WILLIAMS REAL ESTATE ASSOCIATES
Att/Row/Townhouse•MLS #E12094936•New
Price comparison with similar homes in Whitby
Compared to 1 similar home
-18.8% Lower↓
Market Avg. of (1 similar homes)
$799,000
Note * Price comparison is based on the similar properties listed in the area and may not be accurate. Consult licences real estate agent for accurate comparison
Room Details
| Room | Features | Level |
|---|---|---|
Living Room 4.9 × 4.6 m | Hardwood FloorCombined w/DiningLarge Window | Main |
Dining Room 4.9 × 4.6 m | Hardwood FloorCombined w/LivingOpen Concept | Main |
Kitchen 4.7 × 3.26 m | Granite CountersBacksplashStainless Steel Appl | Main |
Primary Bedroom 4.1 × 3.3 m | Hardwood FloorDouble ClosetWindow | Upper |
Bedroom 2 4.7 × 3.1 m | Hardwood FloorClosetWindow | Upper |
Bedroom 3 2.7 × 2.9 m | Hardwood FloorClosetWindow | Upper |
Client Remarks
Don't Miss out on this Meticulously Maintained and Thoughtfully Upgraded Beautiful 3+1 Bedroom Freehold Townhouse Located In A Family-Friendly Neighbourhood! Stunning Oak Hardwood flooring on main floor that has a Sophisticated Open Concept Living & Dining Room & Large Windows Providing Tons of Natural Light, Gourmet Eat-In Kitchen with (brand New Backsplash), Granite Countertops and Is a Chef's Delight With a Walkout to Private Back Deck, Ideal for BBQing and Entertaining. Three Sizeable Bedrooms, The Primary Bedroom has Large Double Closets.(Brand New)Hardwood Flooring on Upper Level just installed in Hallway and all 3 Bedrooms. Laundry upstairs making it much more convenient.(Brand New) Paint Throughout the Home. (Brand New) Light Fixtures. Basement Rec room has (Brand New) Vinyl Flooring. Convenient access from Garage into home. Plenty of Visitors Parking available in complex. Convenience Is at Your Fingertips With Easy Access to Transit, Proximity to Hwy 401, and the Whitby Go Station. Major Amenities, Schools, Parks, Shopping, and More Are Within Reach.
About This Property
27 Benjamin Way, Whitby, L1N 0K7
Home Overview
Basic Information
Walk around the neighborhood
27 Benjamin Way, Whitby, L1N 0K7
Shally Shi
Sales Representative, Dolphin Realty Inc
English, Mandarin
Residential ResaleProperty ManagementPre Construction
Mortgage Information
Estimated Payment
$0 Principal and Interest
 Walk Score for 27 Benjamin Way
Walk Score for 27 Benjamin Way

Book a Showing
Tour this home with Shally
Frequently Asked Questions
Can't find what you're looking for? Contact our support team for more information.
See the Latest Listings by Cities
1500+ home for sale in Ontario

Looking for Your Perfect Home?
Let us help you find the perfect home that matches your lifestyle
