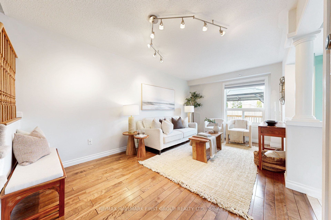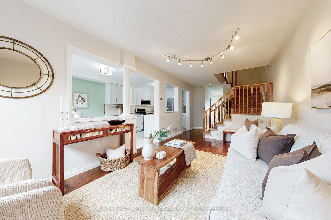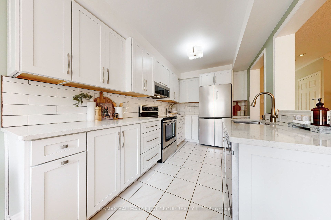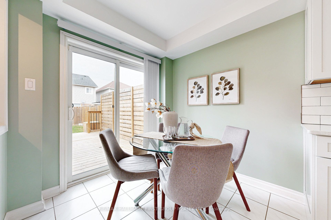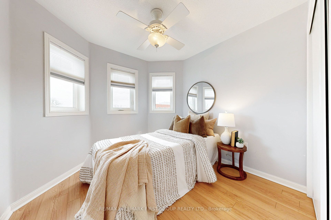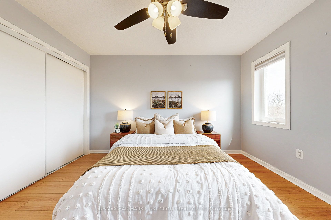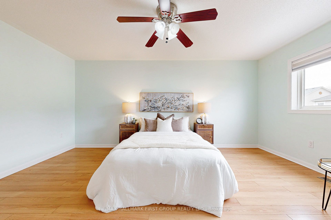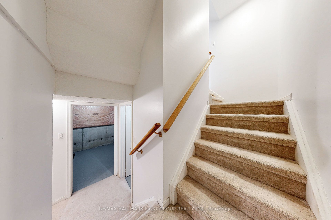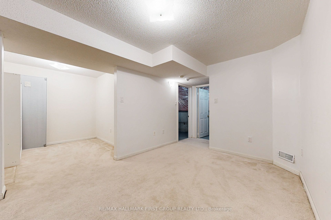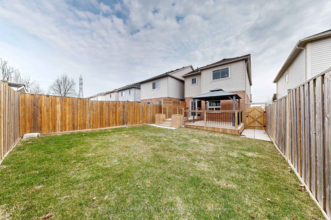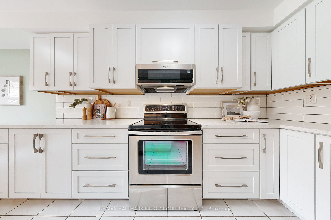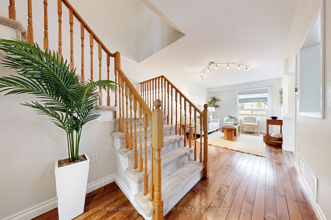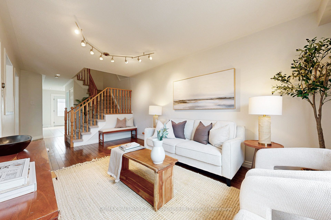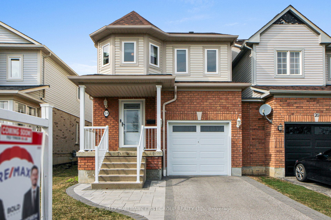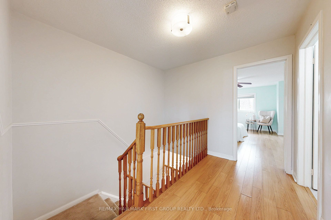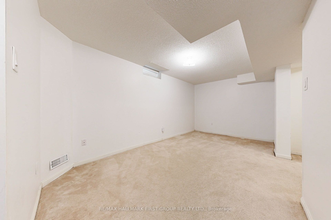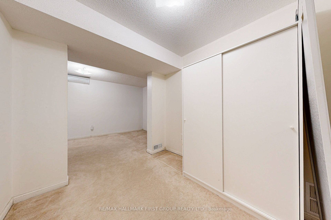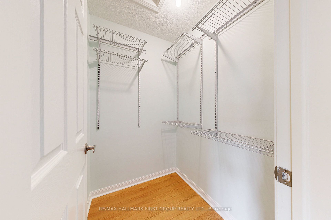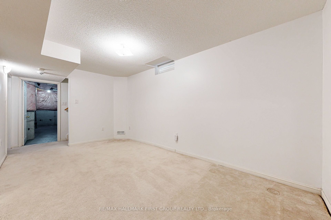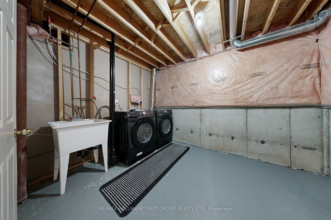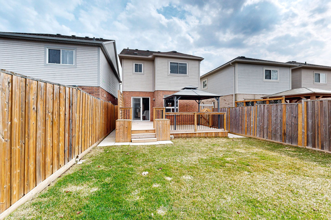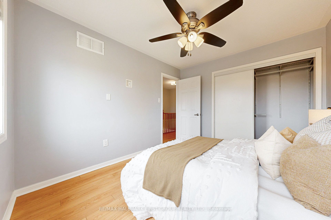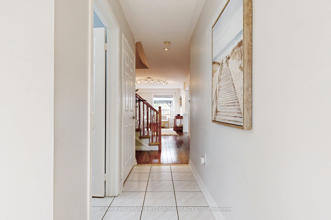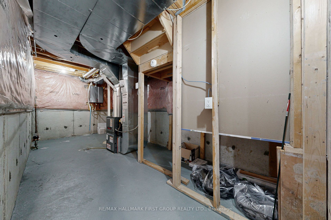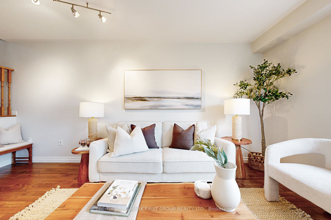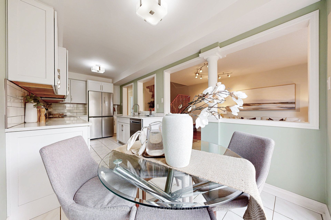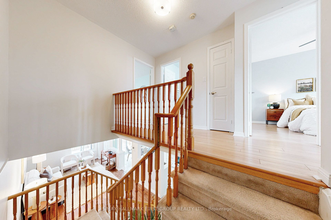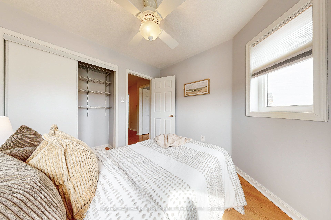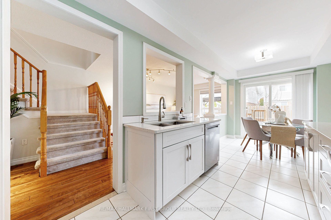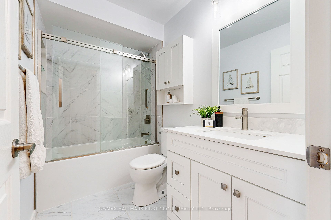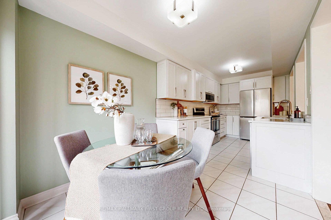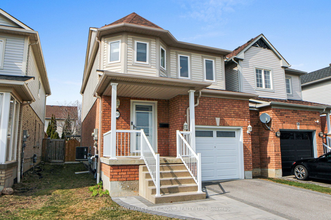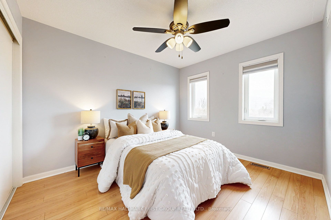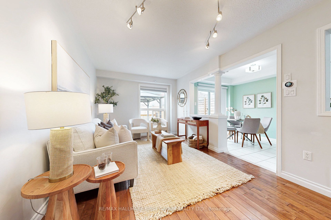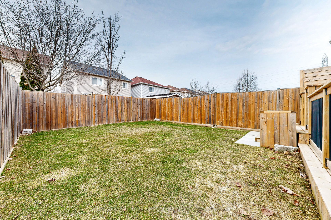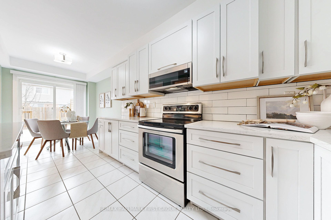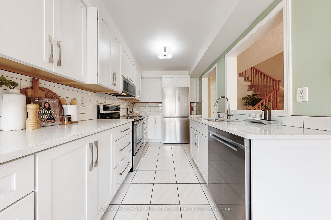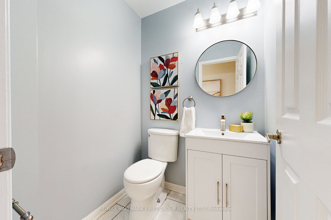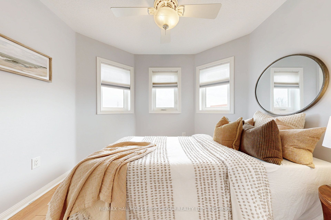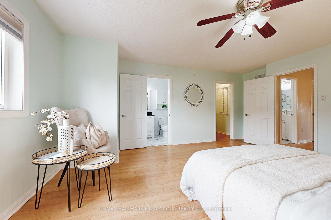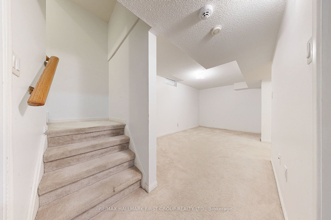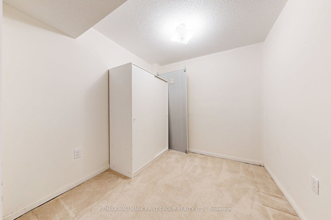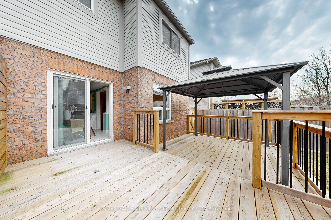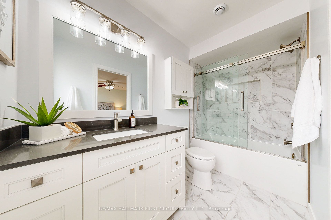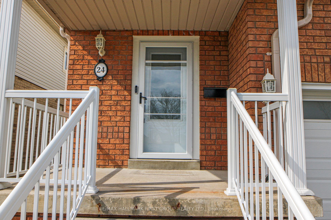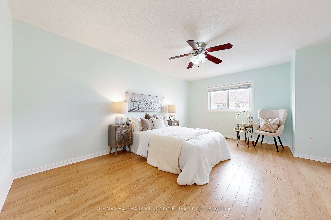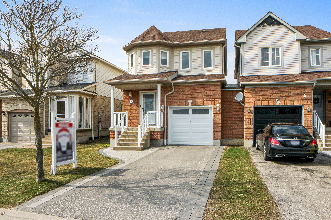
$849,999
Est. Payment
$3,246/mo*
*Based on 20% down, 4% interest, 30-year term
Listed by RE/MAX HALLMARK FIRST GROUP REALTY LTD.
Link•MLS #E12083291•New
Room Details
| Room | Features | Level |
|---|---|---|
Living Room 5.12 × 3.05 m | Large WindowHardwood FloorOverlooks Backyard | Main |
Kitchen 3.35 × 2.44 m | Granite CountersStainless Steel ApplCombined w/Dining | Main |
Primary Bedroom 4.26 × 3.35 m | LaminateWalk-In Closet(s)4 Pc Ensuite | Second |
Bedroom 2 3.65 × 3.05 m | LaminateClosetWindow | Second |
Bedroom 3 2.92 × 2.74 m | LaminateClosetWindow | Second |
Client Remarks
Step into comfort and style with this beautifully updated 3 bedroom, 3 bathroom home nestled in a desirable family-friendly neighbourhood. Boasting a modern layout and numerous upgrades throughout, this home is perfect for growing families or savvy buyers looking for a move-in-ready opportunity.The main floor welcomes you with an inviting kitchen featuring newer cabinetry, stainless steel appliances, and sleek quartz countertops, ideal for both everyday meals and entertaining. Retreat upstairs to the renovated primary ensuite, where every detail has been thoughtfully updated from the elegant quartz vanity, fresh lighting, and modern finishes. The second bathroom echoes the same upscale renovations, providing a luxurious experience for family and guests alike. The finished basement offers a cozy recreation room with carpet, perfect for movie nights or playtime. Additional highlights include a recently replaced garage door, newer deck and fence, and a walkout to a stunning double-tier deck complete with a gazebo the ultimate backyard oasis for relaxing or hosting. Don't miss your chance to own this charming, upgraded home with space to grow and entertain your next chapter begins here! **EXTRAS: Roof 2015, Furnace 2017, A/C 2018, Windows (Excluding Basement) 2016, Patio Doors 2016, Front Door 2016, Garage Doors 2016, Attic Insulation 2020, Kitchen Reno 2019 ($22,524), Upper Bathrooms 2020 ($30,000), Gazebo and Double Deck 2020 ($15,000).
About This Property
24 Samandria Avenue, Whitby, L1R 2Z7
Home Overview
Basic Information
Walk around the neighborhood
24 Samandria Avenue, Whitby, L1R 2Z7
Shally Shi
Sales Representative, Dolphin Realty Inc
English, Mandarin
Residential ResaleProperty ManagementPre Construction
Mortgage Information
Estimated Payment
$0 Principal and Interest
 Walk Score for 24 Samandria Avenue
Walk Score for 24 Samandria Avenue

Book a Showing
Tour this home with Shally
Frequently Asked Questions
Can't find what you're looking for? Contact our support team for more information.
See the Latest Listings by Cities
1500+ home for sale in Ontario

Looking for Your Perfect Home?
Let us help you find the perfect home that matches your lifestyle
