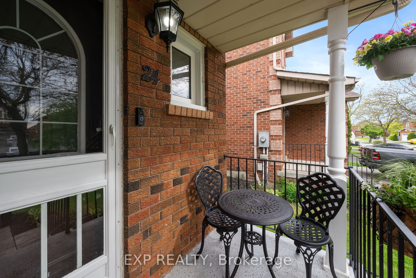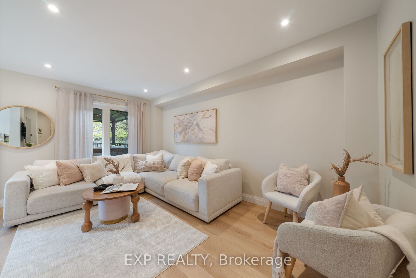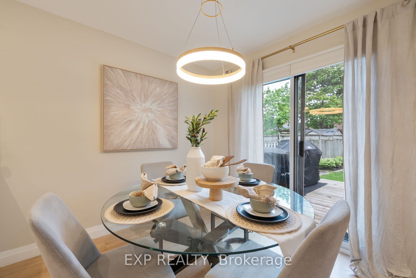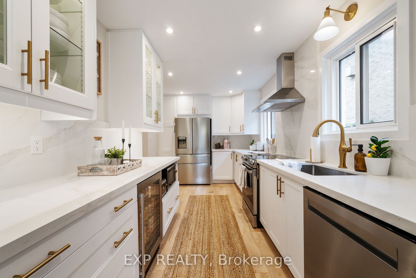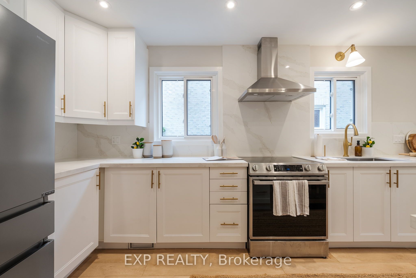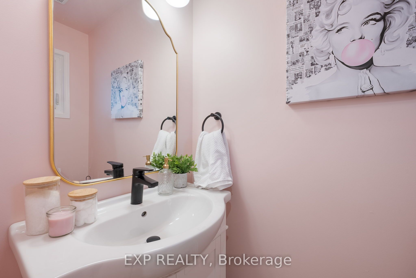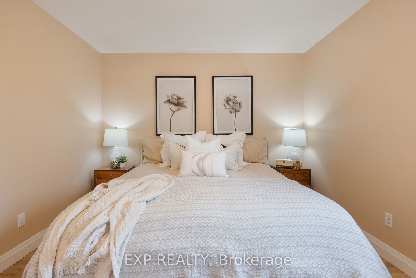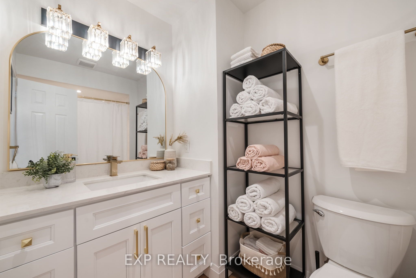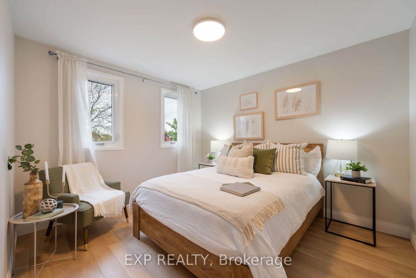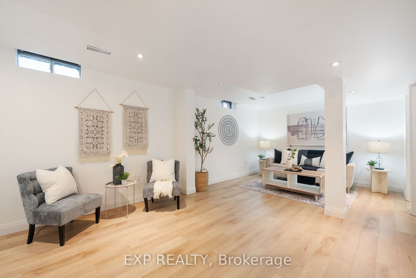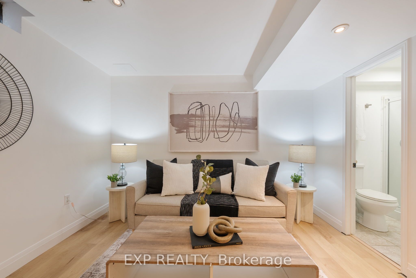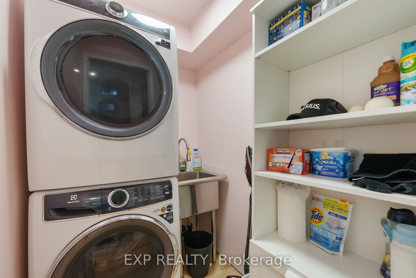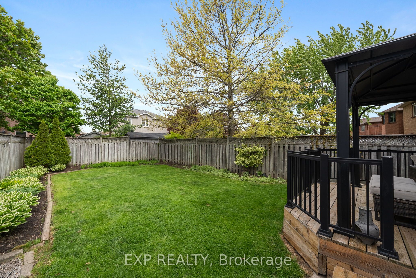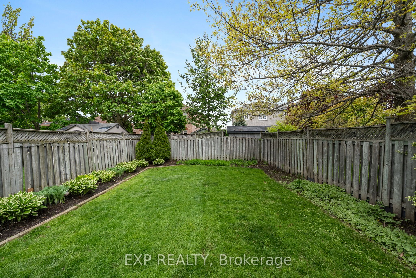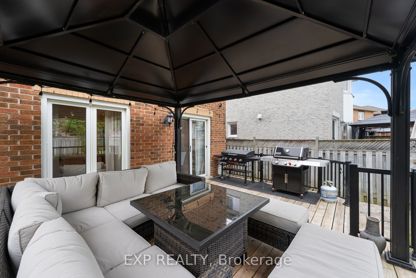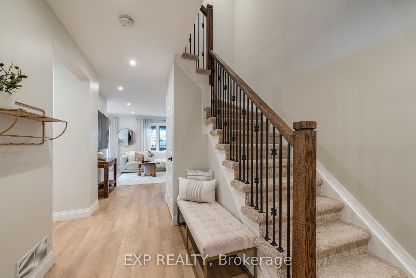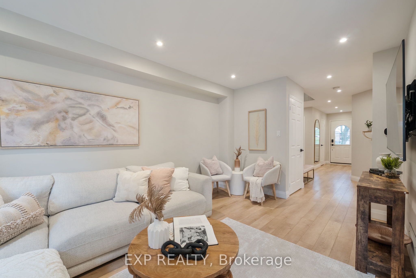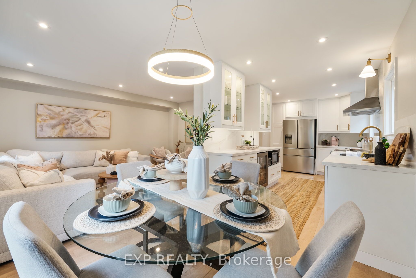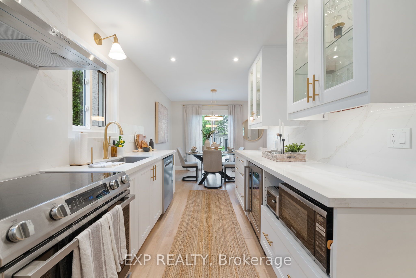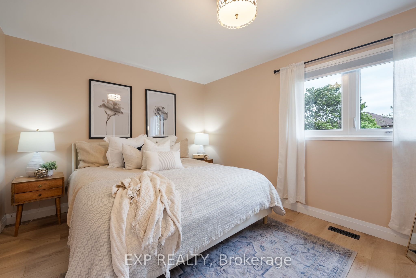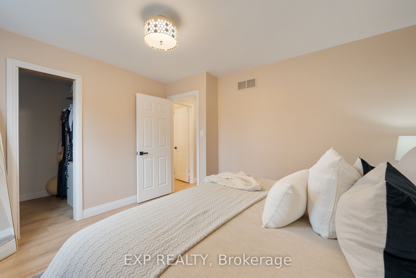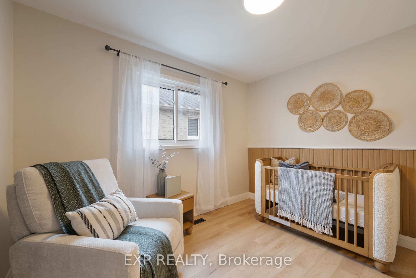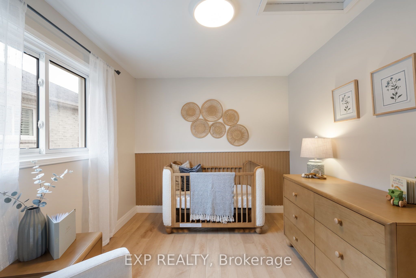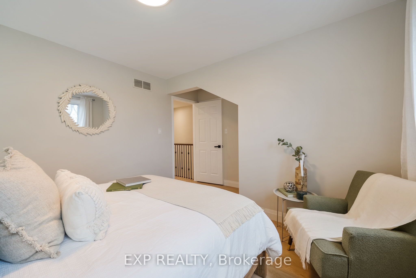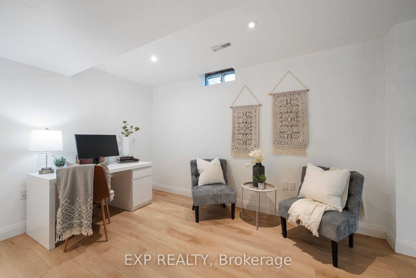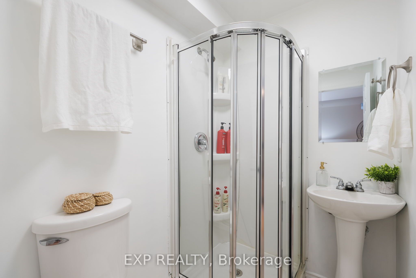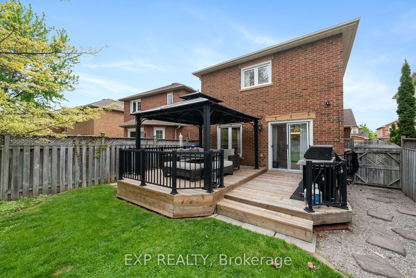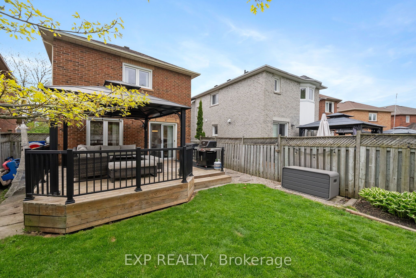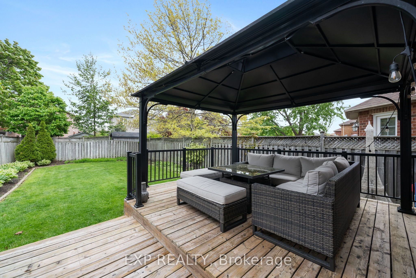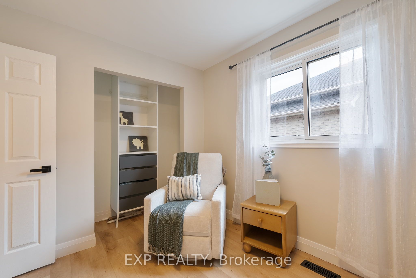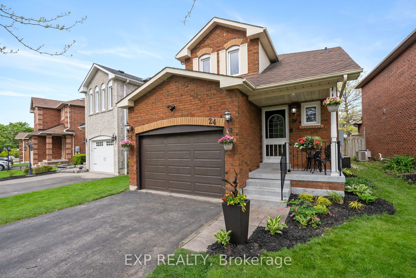
$880,000
Est. Payment
$3,361/mo*
*Based on 20% down, 4% interest, 30-year term
Listed by EXP REALTY
Detached•MLS #E12210603•New
Price comparison with similar homes in Whitby
Compared to 32 similar homes
-11.7% Lower↓
Market Avg. of (32 similar homes)
$996,403
Note * Price comparison is based on the similar properties listed in the area and may not be accurate. Consult licences real estate agent for accurate comparison
Room Details
| Room | Features | Level |
|---|---|---|
Living Room 3.25 × 4.56 m | Vinyl FloorPot LightsWindow | Main |
Kitchen 9 × 16 m | Stainless Steel ApplVinyl FloorQuartz Counter | Main |
Dining Room 2.41 × 2.55 m | W/O To YardSliding DoorsVinyl Floor | Main |
Bedroom 3.86 × 3.35 m | ClosetVinyl Floor | Second |
Bedroom 2 4.17 × 3.43 m | ClosetVinyl Floor | Second |
Bedroom 3 2.77 × 3.26 m | ClosetVinyl Floor | Second |
Client Remarks
Stunning upgrades! Turn-Key 3 Bed, 3 Bath Home in Prime Whitby Location! Welcome to this beautifully updated 3-bedroom, 3-bathroom two-storey home in one of Whitby's most sought-after neighbourhoods. Ideally located with seamless access to the 401, GO Transit, downtown Whitby, shopping, dining, and schools everything you need is just minutes away. Step inside to over extensive in recent upgrades, starting with brand-new flooring on all three levels and added pot lights delivering modern style and continuity throughout. The designer kitchen is an absolute showstopper featuring custom cabinetry, quartz countertops & backsplash, stainless steel appliances, and an expanded layout perfect for both cooking and entertaining.The main floor boasts an open-concept living and dining room with large windows, and a walk-out to the beautiful fenced in backyard oasis just in time for summer with a large deck and gazebo. The upper level hosts a spacious primary bedroom with a walk-in closet, two additional bright bedrooms with loads of storage. The second level also showcases a beautiful 4-piece bathroom. The fully finished basement adds valuable living space with a 3-piece bathroom ideal for a rec room, guest suite, or home office. The 1.5-car garage includes built-in shelving, maximizing storage and organization and with no sidewalks there is parking for four vehicles. Additional features include: updated electrical/pot lights (2023); kitchen remodel (2024); paint (2024); new flooring (2024); appliances (2024); popcorn ceiling removal (2024); new staircase railing & carpeting (2024); owned tankless hot water (2025). Don't miss the opportunity to own a gorgeous move-in-ready home with exceptional upgrades in an unbeatable location!
About This Property
24 Glenmore Drive, Whitby, L1N 9J3
Home Overview
Basic Information
Walk around the neighborhood
24 Glenmore Drive, Whitby, L1N 9J3
Shally Shi
Sales Representative, Dolphin Realty Inc
English, Mandarin
Residential ResaleProperty ManagementPre Construction
Mortgage Information
Estimated Payment
$0 Principal and Interest
 Walk Score for 24 Glenmore Drive
Walk Score for 24 Glenmore Drive

Book a Showing
Tour this home with Shally
Frequently Asked Questions
Can't find what you're looking for? Contact our support team for more information.
See the Latest Listings by Cities
1500+ home for sale in Ontario

Looking for Your Perfect Home?
Let us help you find the perfect home that matches your lifestyle
