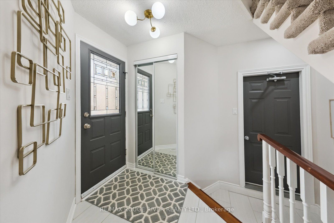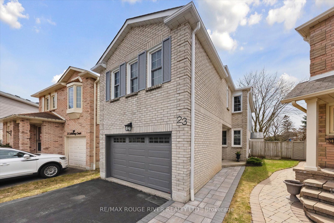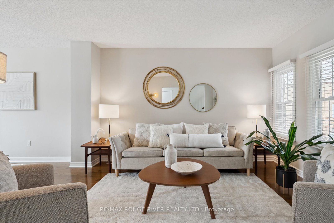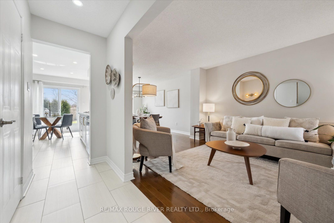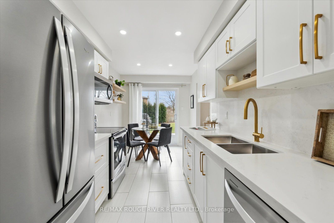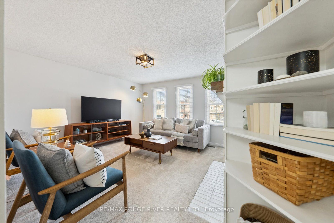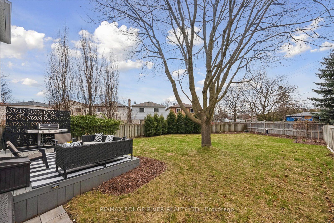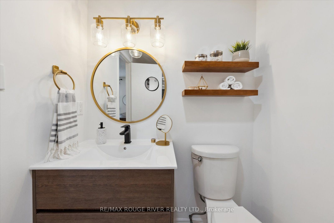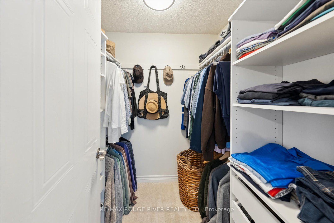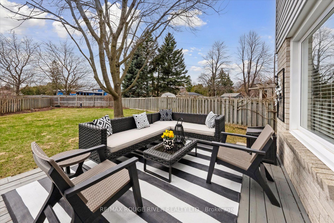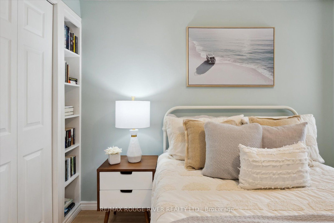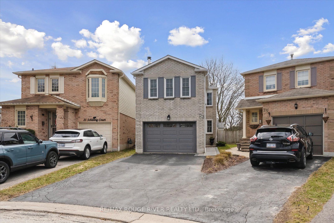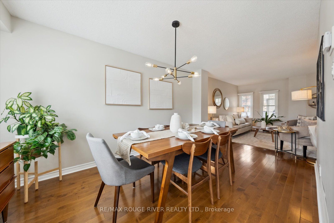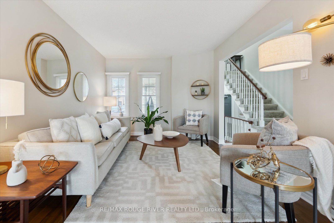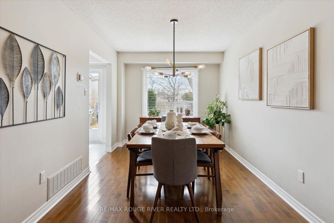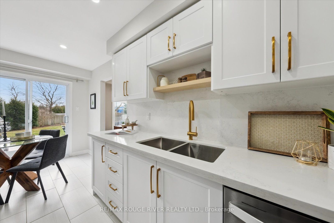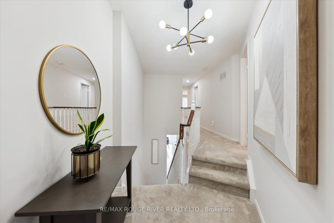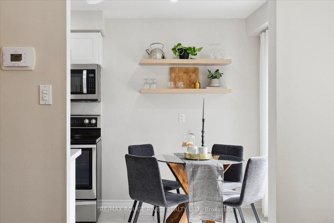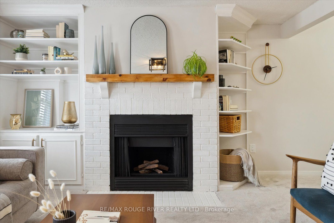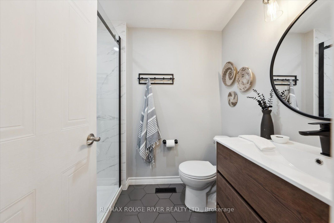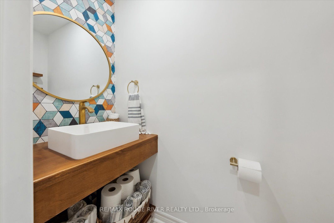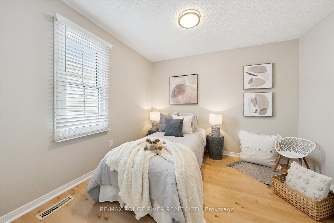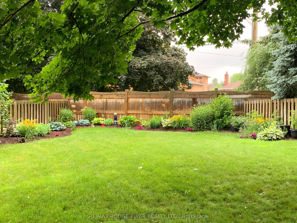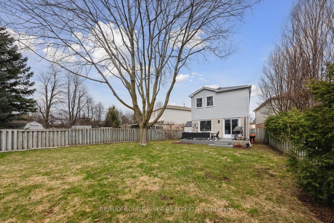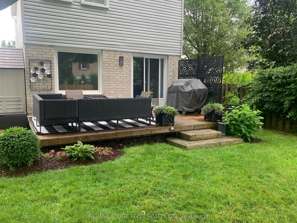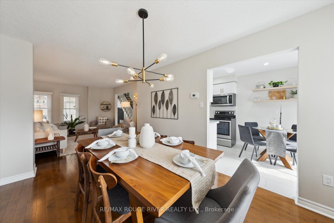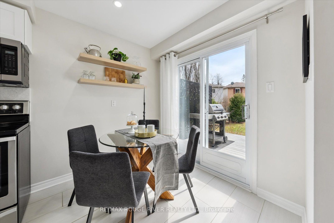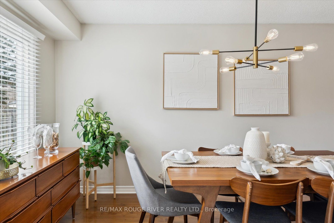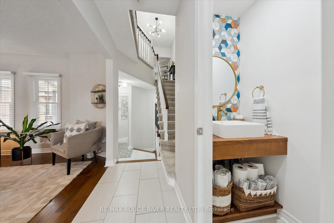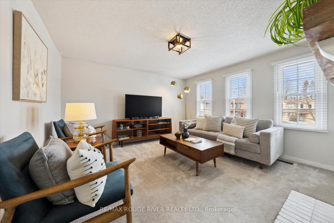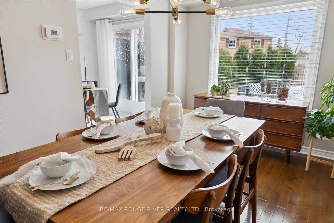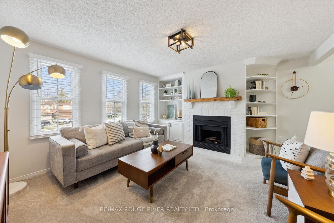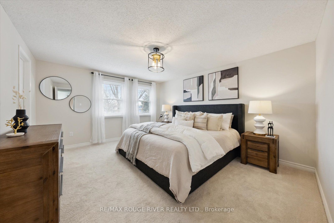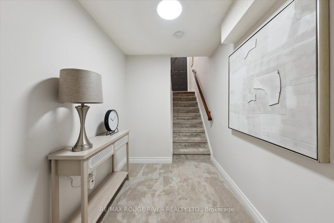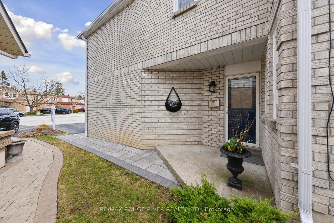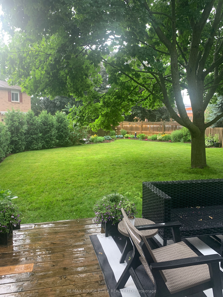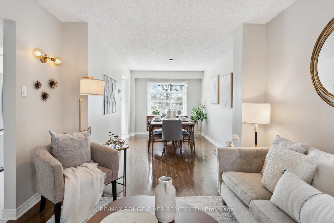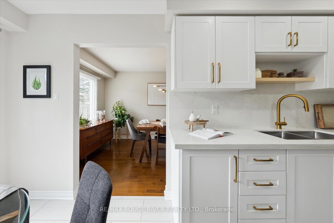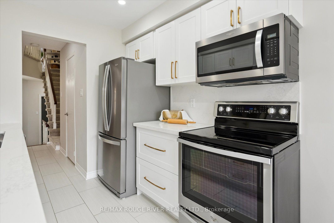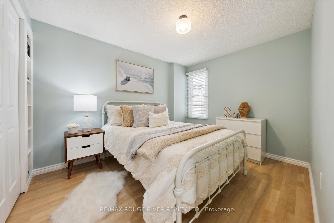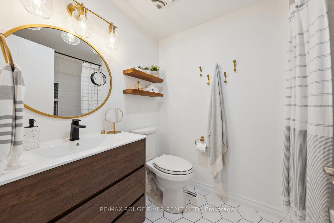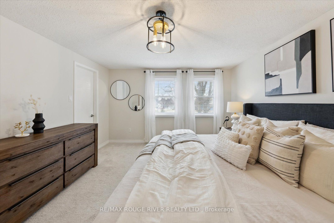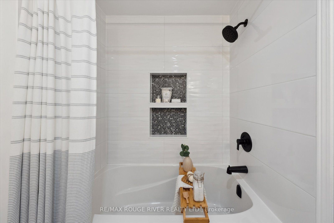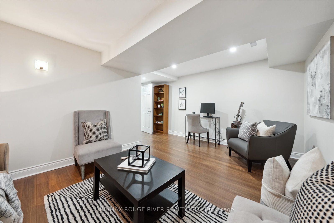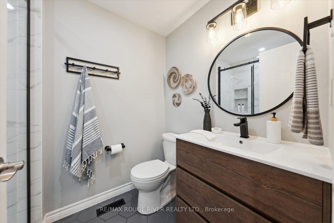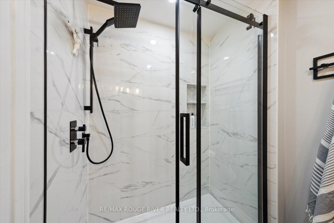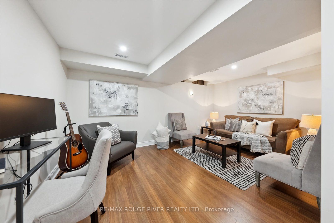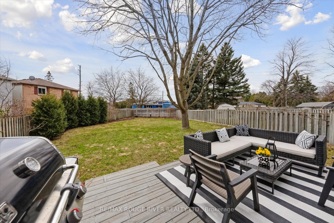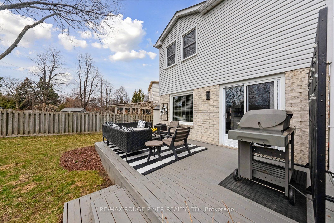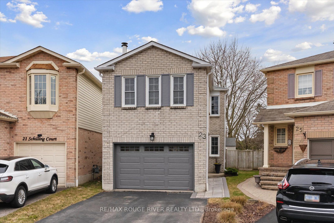
$799,900
Est. Payment
$3,055/mo*
*Based on 20% down, 4% interest, 30-year term
Listed by RE/MAX ROUGE RIVER REALTY LTD.
Detached•MLS #E12070958•New
Price comparison with similar homes in Whitby
Compared to 12 similar homes
-24.7% Lower↓
Market Avg. of (12 similar homes)
$1,062,983
Note * Price comparison is based on the similar properties listed in the area and may not be accurate. Consult licences real estate agent for accurate comparison
Room Details
| Room | Features | Level |
|---|---|---|
Living Room 3.12 × 3.71 m | Hardwood FloorOverlooks FrontyardCombined w/Dining | Main |
Dining Room 4.73 × 2.74 m | Hardwood FloorOverlooks BackyardCombined w/Living | Main |
Kitchen 4.55 × 2.33 m | Quartz CounterPot LightsStainless Steel Appl | Main |
Primary Bedroom 4.36 × 3.77 m | 4 Pc EnsuiteWalk-In Closet(s)Overlooks Backyard | Second |
Bedroom 2 3.08 × 2.88 m | Double ClosetLaminateWindow | Second |
Bedroom 3 2.68 × 3.43 m | ClosetLaminateWindow | Second |
Client Remarks
Stylish, modern and beautifully updated, 3 bedroom, 3 bathroom home located on a quiet, family-friendly court in desirable Pringle Creek with a rarely offered 140 ft deep, pie-shaped lot! Curb appeal shines with a stunning stone walkway that leads you to the front entrance. Step inside to a spacious foyer and gorgeous living and dining room combination featuring a large front-facing window that fills the space with natural light - perfect for both everyday living and hosting friends and family. The heart of the home is the newly renovated kitchen '23, complete with quartz countertops, stylish cabinetry, modern hardware, and plenty of prep space. Upstairs, enjoy a cozy second-floor family room featuring a beautiful fireplace and custom built-in shelving - an ideal space for movie nights or quiet relaxation. Newly renovated, modern bathrooms '21 and fresh new carpet throughout '24, add comfort and a touch of luxury. The primary bedroom offers a serene escape at the end of the day with a walk-in custom closet and spa-like 4pc ensuite. The fully finished basement provides even more living space - whether you need a rec room, play area, home office, or guest zone. Outside, enjoy your own private backyard retreat! The extra-deep and private pie-shaped lot offers incredible outdoor living space, including a large deck, mature trees and lush perennial gardens - room to entertain, play, or simply unwind. Additional upgrades include a brand-new furnace and air conditioner (2024), a 1.5 car garage with generous storage, and thoughtful updates throughout the home that make it truly move-in ready. Located close to beautiful walking trails through the ravine, top-rated schools, parks, shopping, and transit, this home checks every box. Don't miss your chance to own this beautiful property in one of Whitby's most loved neighbourhoods!
About This Property
23 Schilling Court, Whitby, L1N 8X7
Home Overview
Basic Information
Walk around the neighborhood
23 Schilling Court, Whitby, L1N 8X7
Shally Shi
Sales Representative, Dolphin Realty Inc
English, Mandarin
Residential ResaleProperty ManagementPre Construction
Mortgage Information
Estimated Payment
$0 Principal and Interest
 Walk Score for 23 Schilling Court
Walk Score for 23 Schilling Court

Book a Showing
Tour this home with Shally
Frequently Asked Questions
Can't find what you're looking for? Contact our support team for more information.
Check out 100+ listings near this property. Listings updated daily
See the Latest Listings by Cities
1500+ home for sale in Ontario

Looking for Your Perfect Home?
Let us help you find the perfect home that matches your lifestyle
