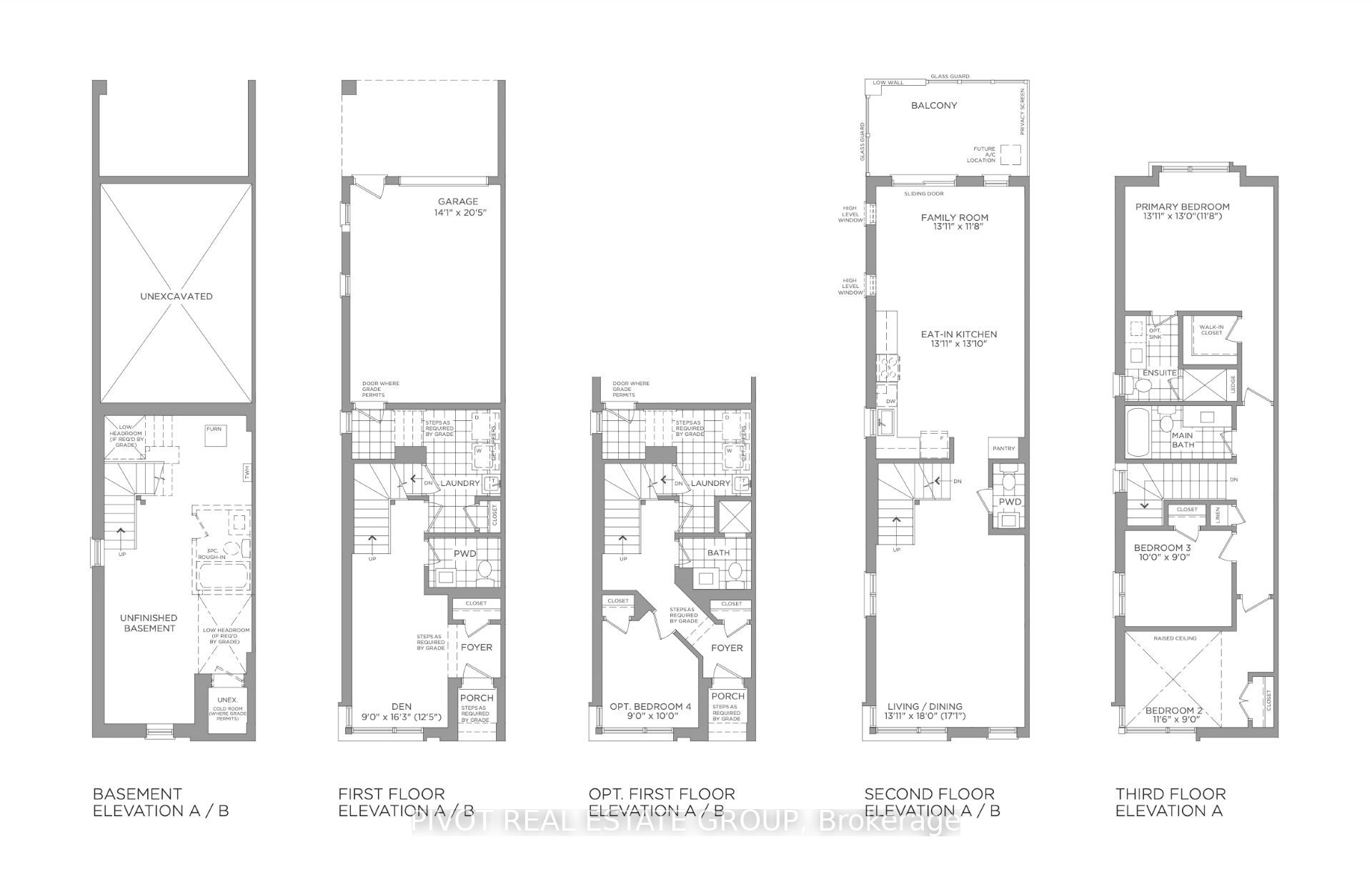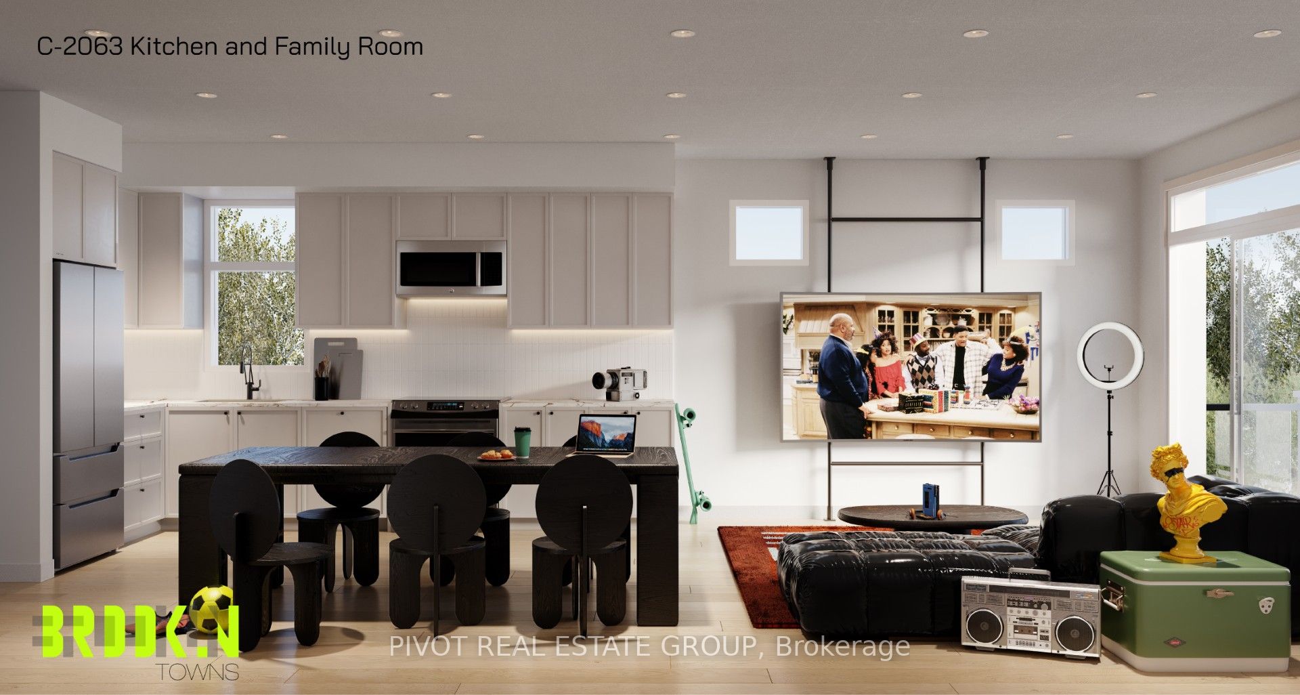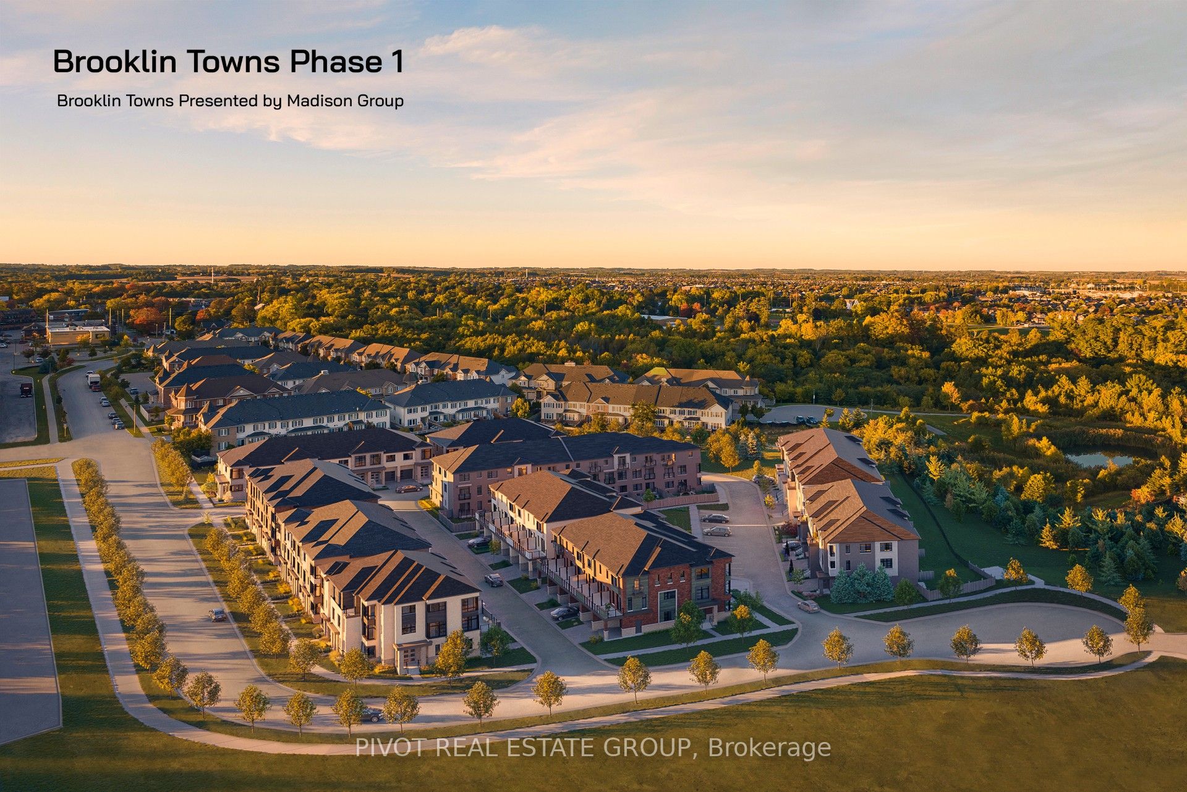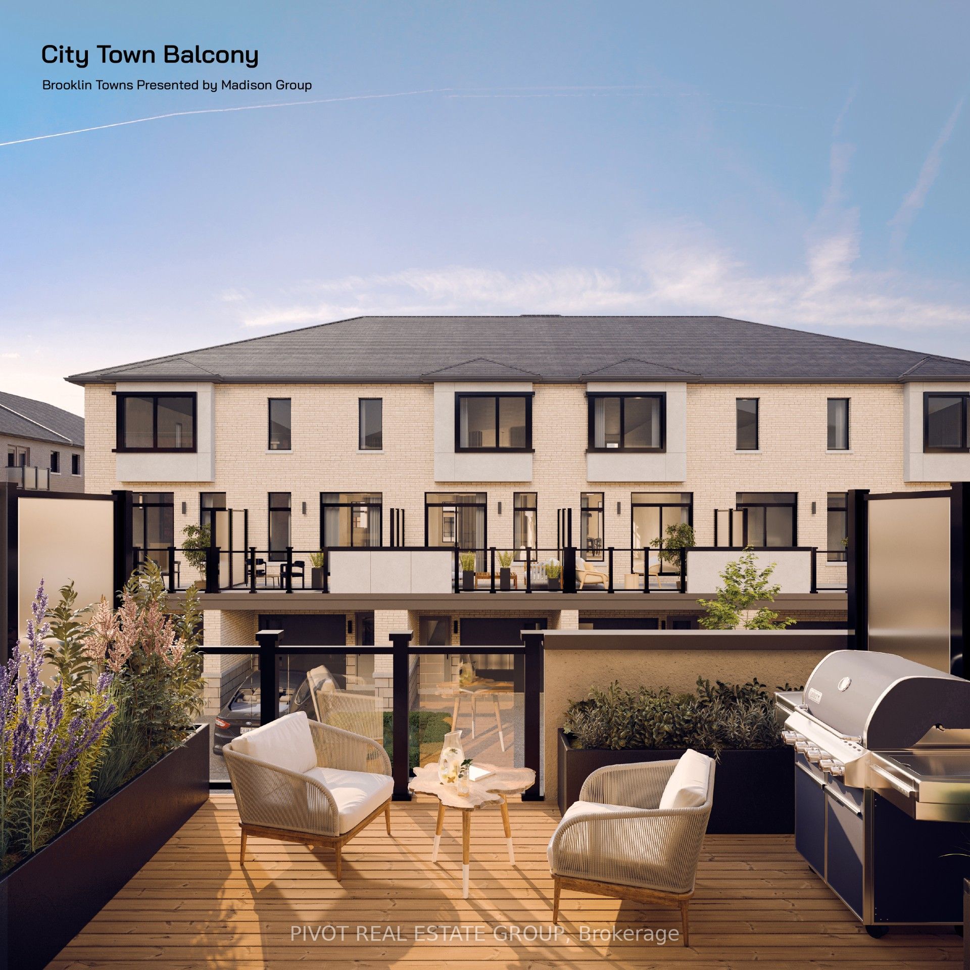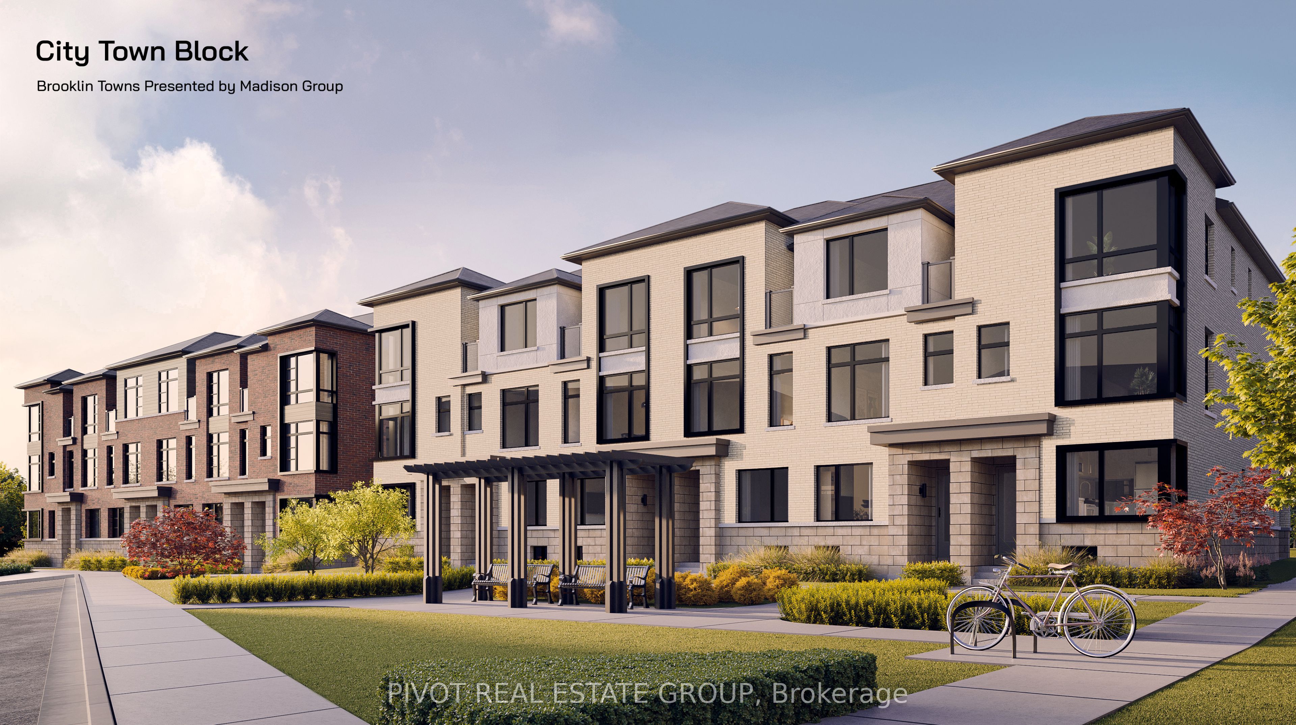
$889,990
Est. Payment
$3,399/mo*
*Based on 20% down, 4% interest, 30-year term
Listed by PIVOT REAL ESTATE GROUP
Att/Row/Townhouse•MLS #E12004561•New
Price comparison with similar homes in Whitby
Compared to 8 similar homes
5.6% Higher↑
Market Avg. of (8 similar homes)
$842,473
Note * Price comparison is based on the similar properties listed in the area and may not be accurate. Consult licences real estate agent for accurate comparison
Room Details
| Room | Features | Level |
|---|---|---|
Kitchen 4.21 × 4.24 m | PantryQuartz CounterStainless Steel Appl | Second |
Living Room 5.48 × 4.24 m | Combined w/DiningLarge WindowLaminate | Second |
Dining Room 5.48 × 4.24 m | Combined w/LivingOpen ConceptLaminate | Second |
Primary Bedroom 3.96 × 4.24 m | Walk-In Closet(s)Ensuite BathBroadloom | Third |
Bedroom 3 2.74 × 3.04 m | ClosetWindowBroadloom | Third |
Bedroom 2 2.74 × 3.5 m | Raised RoomClosetLarge Window | Third |
Client Remarks
Pre-Construction Freehold Townhome In The Prestigious Brooklin Towns Community By Award Winning Madison Group. Stunning End-Unit (Rear-Lane) 3 Storey Townhouse With 2063 Sq. Ft Of Finished Space Including 3 Bedrooms 4 Washrooms. Designed With 9'high Ceiling On 2nd And 3rd Floor Featuring Smooth Ceiling Throughout (Basement Excluded). The Home Is Finished With Quality Laminate Flooring In Natural-Stain Style On First And Second Floors Complemented By Natural Finish Oak Staircase And Elegant Solid Oak Handrails, Oak Square Pickets And Posts. The Second Floor Welcomes You To A Spacious Family Room With Walkout To A Private Balcony And Eat-In Kitchen Equipped With 4 Piece Energystar Qualified, Stainless Steel Kitchen Appliance And Built-In Pantry. The Second Floor Also Consists Of A Living Room/Dining Room, Great For Gatherings. The Third Floor Consists Of 3 Spacious Bedrooms With Large Windows Offering Great Sunlight. The Primary Bedroom Features Walk-In Closet And 4 Piece Ensuite Bathroom. The Basement Includes 3-Piece Rough-In For Future Custom Accommodations. There Are Upgraded Features Throughout The Home Including A Pot light Package. An Outstanding Opportunity To Be A Part Of The Brooklin Neighborhood That Is Conveniently Located Near Fresh Co., Longos, Banks, Restaurants And Etc. Also, Minutes Away From Hwy 407 & 412
About This Property
23 Pluto Way, Whitby, L1M 0M7
Home Overview
Basic Information
Walk around the neighborhood
23 Pluto Way, Whitby, L1M 0M7
Shally Shi
Sales Representative, Dolphin Realty Inc
English, Mandarin
Residential ResaleProperty ManagementPre Construction
Mortgage Information
Estimated Payment
$0 Principal and Interest
 Walk Score for 23 Pluto Way
Walk Score for 23 Pluto Way

Book a Showing
Tour this home with Shally
Frequently Asked Questions
Can't find what you're looking for? Contact our support team for more information.
Check out 100+ listings near this property. Listings updated daily
See the Latest Listings by Cities
1500+ home for sale in Ontario

Looking for Your Perfect Home?
Let us help you find the perfect home that matches your lifestyle
