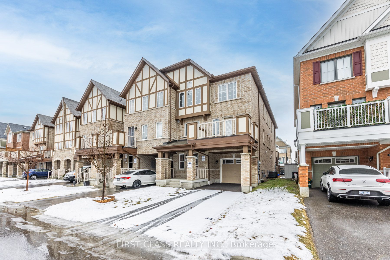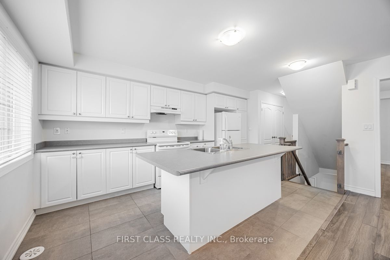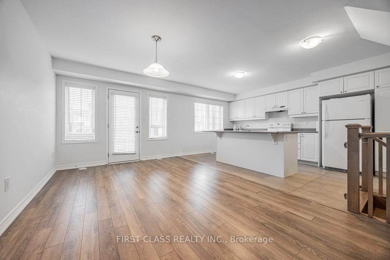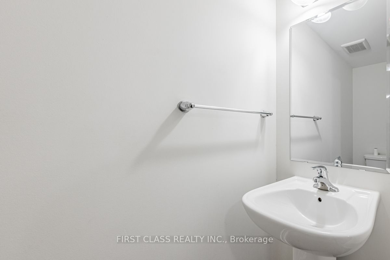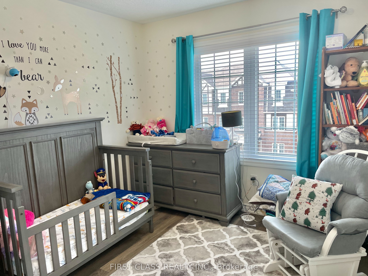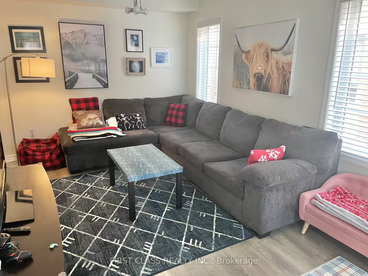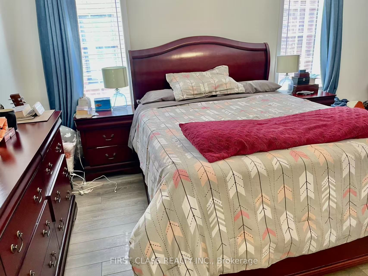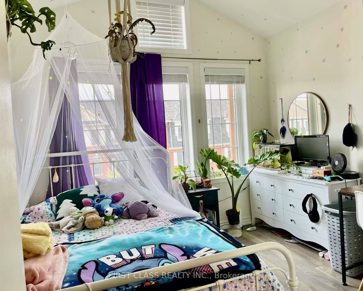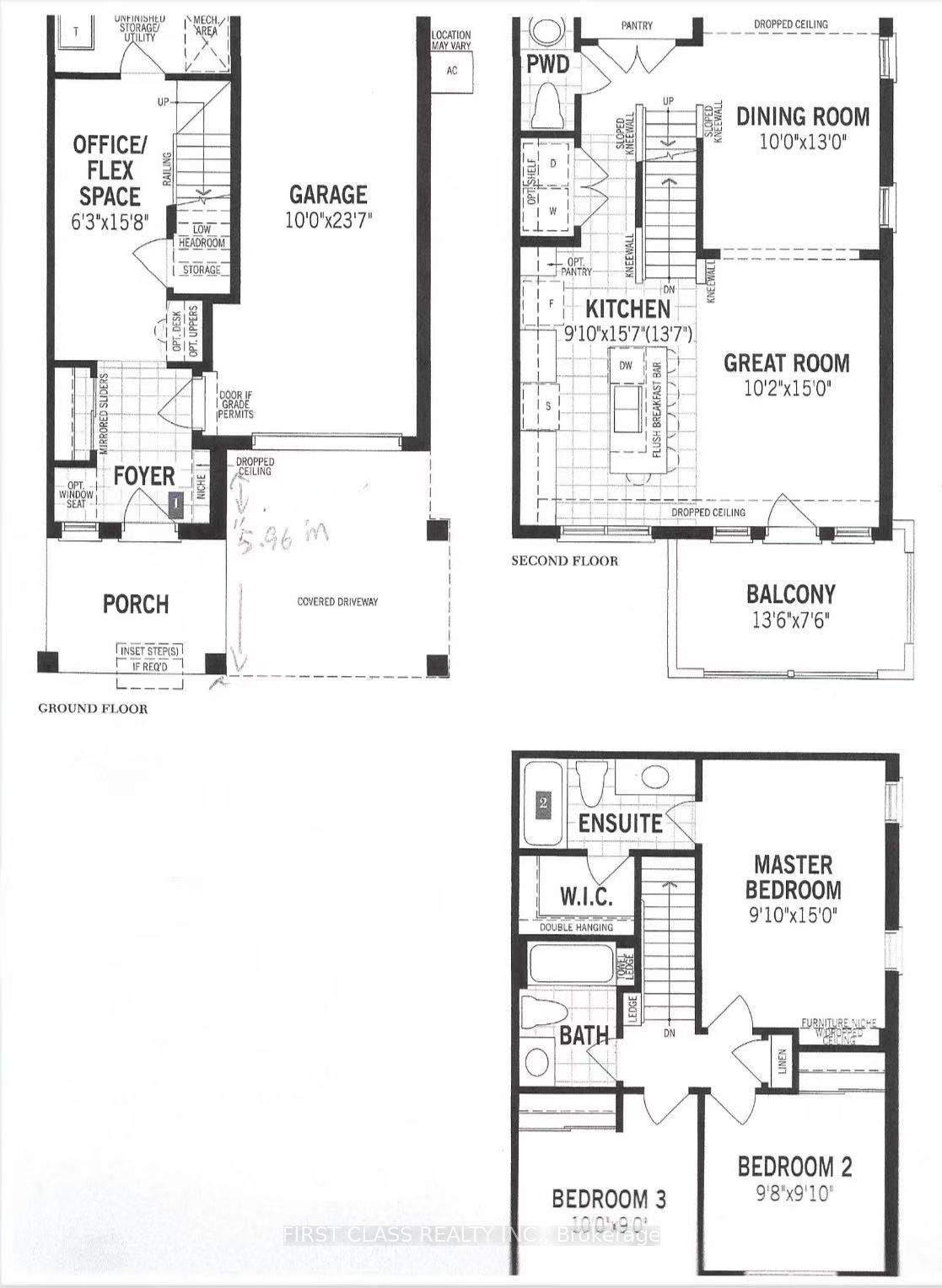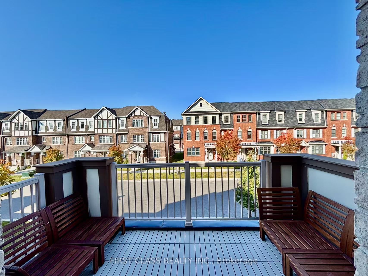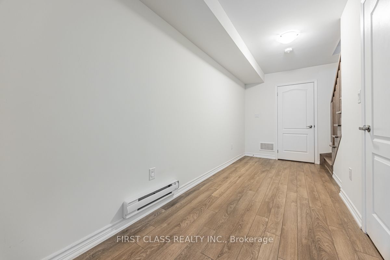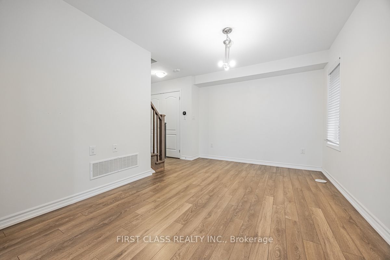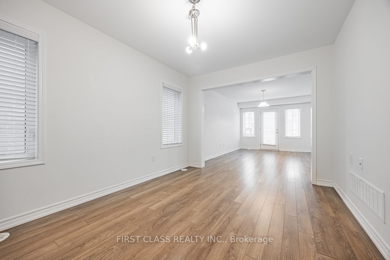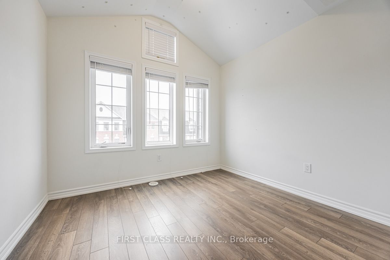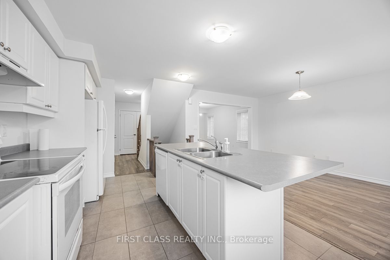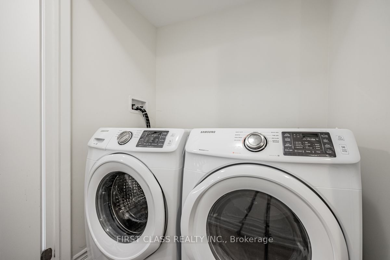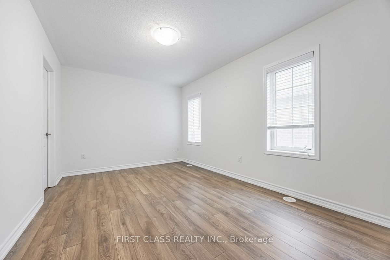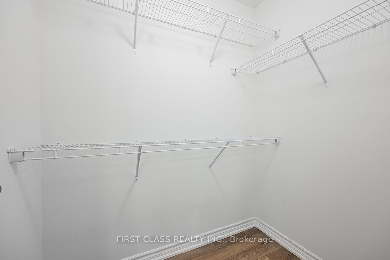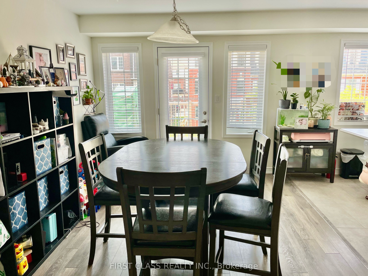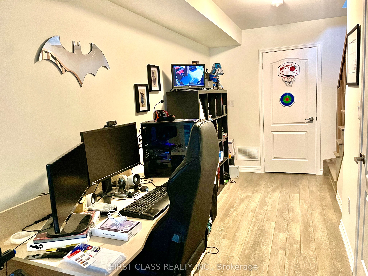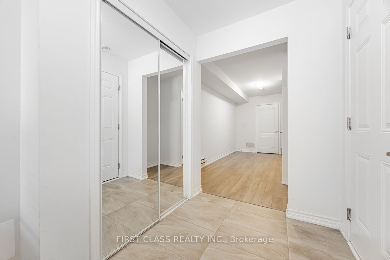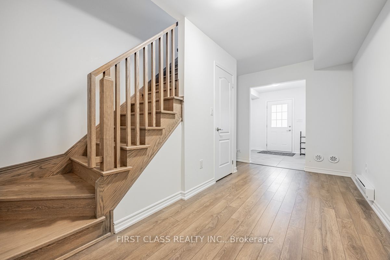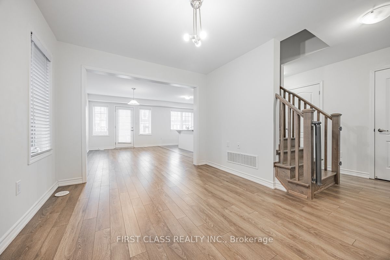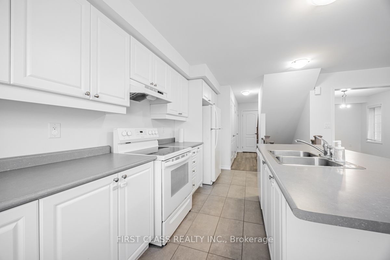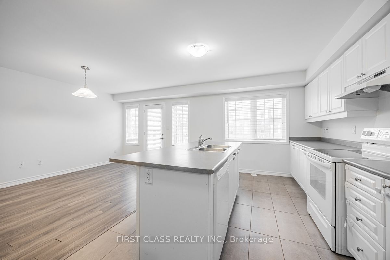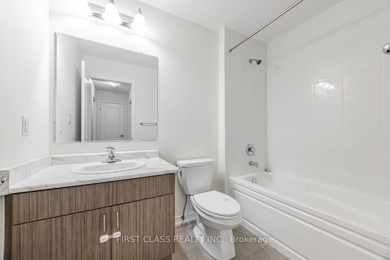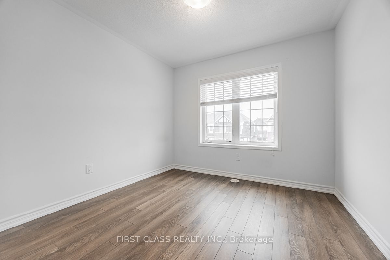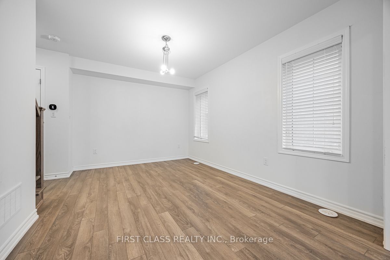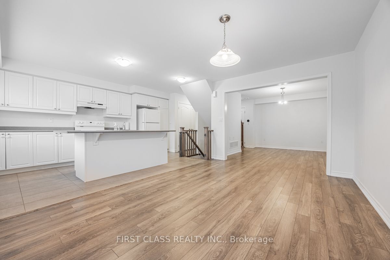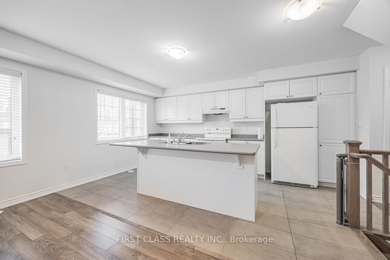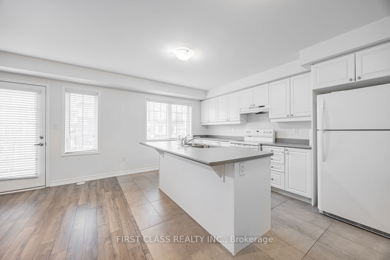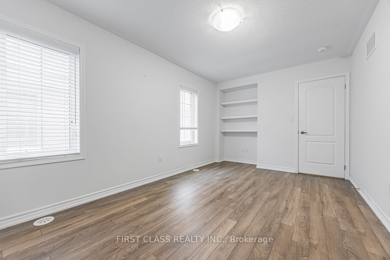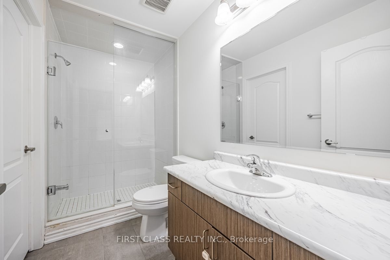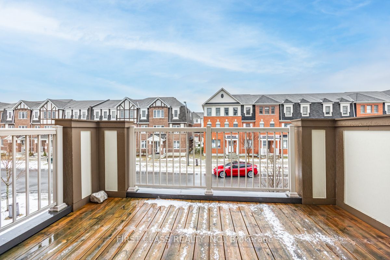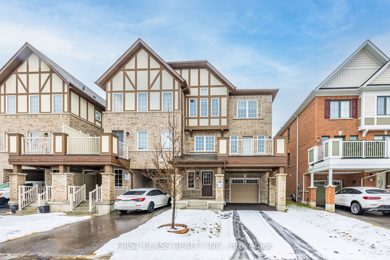
$2,900 /mo
Listed by FIRST CLASS REALTY INC.
Att/Row/Townhouse•MLS #E11906980•Leased
Room Details
| Room | Features | Level |
|---|---|---|
Dining Room 3.96 × 3.05 m | Open ConceptLaminateCombined w/Great Rm | Second |
Kitchen 4.75 × 3 m | Modern KitchenTile FloorGranite Counters | Second |
Primary Bedroom 4.57 × 3 m | 4 Pc EnsuiteLaminateWindow | Third |
Bedroom 2 3 × 2.95 m | ClosetLaminateWindow | Third |
Bedroom 3 3.05 × 2.75 m | ClosetLaminateWindow | Third |
Client Remarks
Discover this stunning end-unit townhome that feels like a semi, located in the desired Lynde Creek neighborhood of Whitby. Built in 2020 by Mattamy, this property offers modern living with convenience and style. Open concept with gorgeous layout. Laminate throughout for easy maintenance. 3 large bedrooms w/upgraded bathrooms. Modern open-concept kitchen with contemporary appliances. Walkout from dining area to open terrace. Spacious garage with door opener and remote access. Driveway parking for 2 cars; balcony-style covering for snow protection. Easy access to Hwy 401, 412, 407 and Whitby GO Station. Close to schools, parks, and shopping plazas. This beautiful townhome offers both comfort and convenience, perfect for famiy or professionals. Schedule a viewing! **EXTRAS** Appliances included: Air conditioner, Fridge, stove, hood fan, built-in dishwasher, washer, and dryer. All electrical light fixtures&window coverings. Internet, water, gas and other utilities, Snow removal and lawn care by tenants.
About This Property
23 Bluegill Crescent, Whitby, L1P 0E4
Home Overview
Basic Information
Walk around the neighborhood
23 Bluegill Crescent, Whitby, L1P 0E4
Shally Shi
Sales Representative, Dolphin Realty Inc
English, Mandarin
Residential ResaleProperty ManagementPre Construction
 Walk Score for 23 Bluegill Crescent
Walk Score for 23 Bluegill Crescent

Book a Showing
Tour this home with Shally
Frequently Asked Questions
Can't find what you're looking for? Contact our support team for more information.
Check out 100+ listings near this property. Listings updated daily
See the Latest Listings by Cities
1500+ home for sale in Ontario

Looking for Your Perfect Home?
Let us help you find the perfect home that matches your lifestyle
