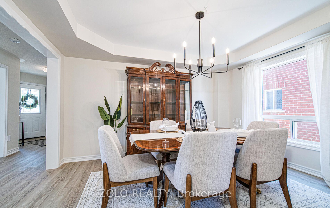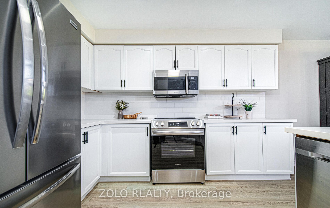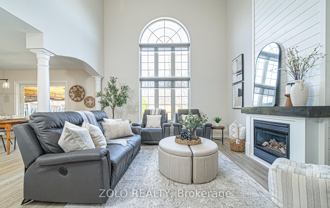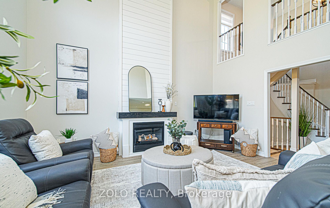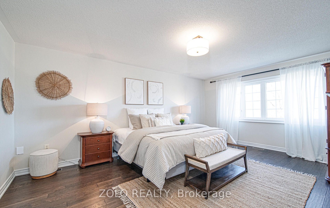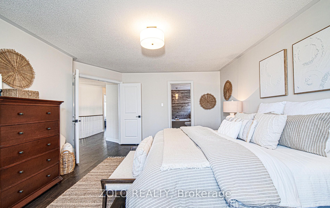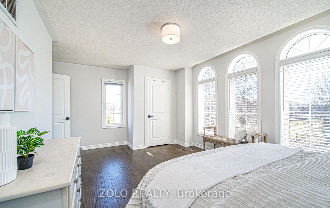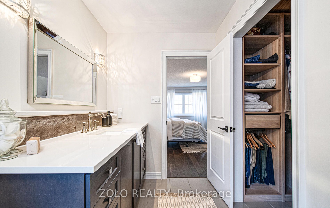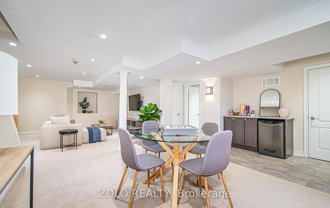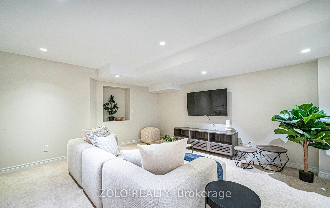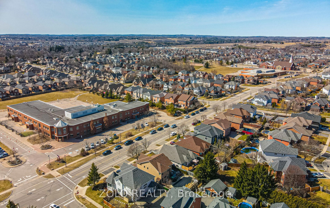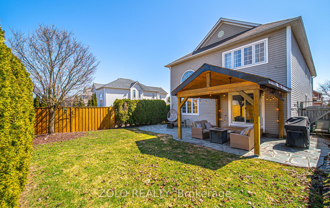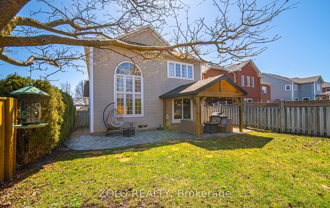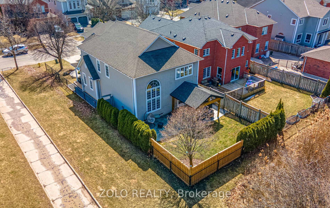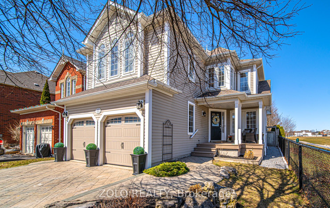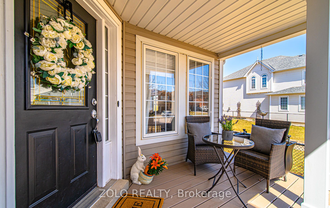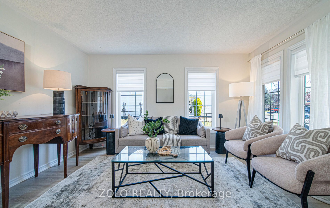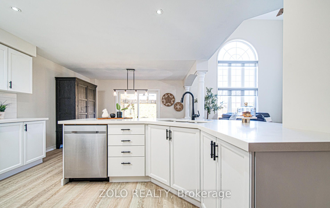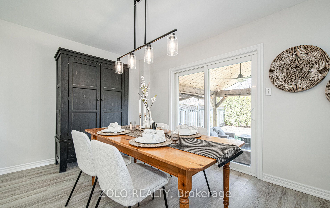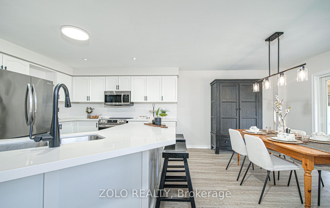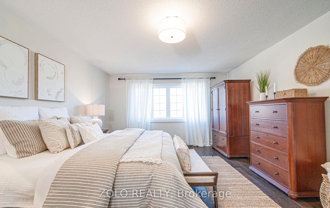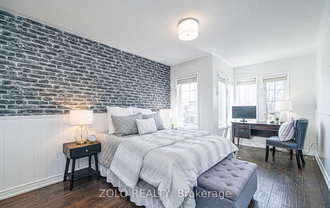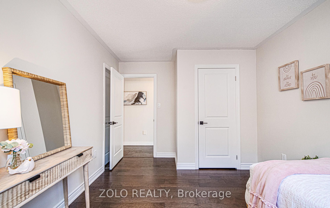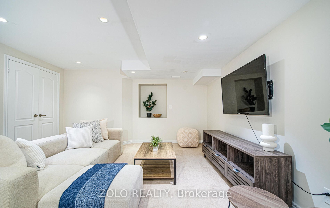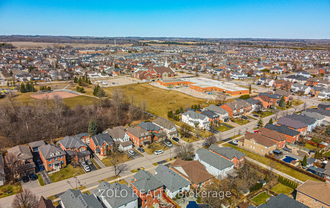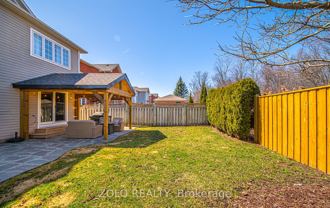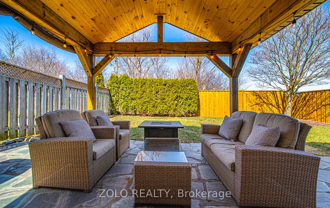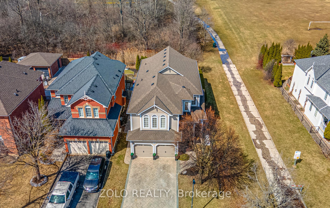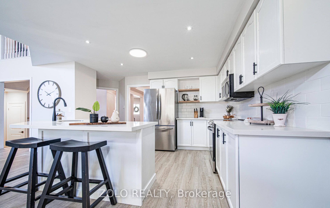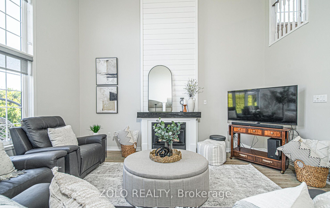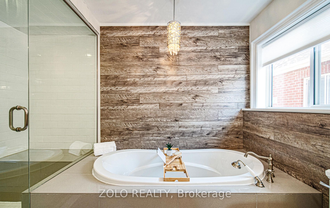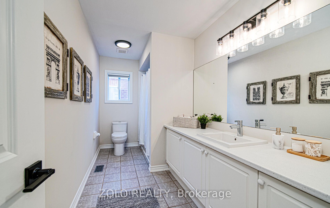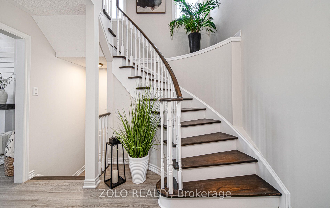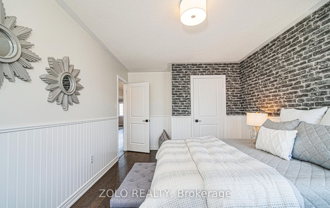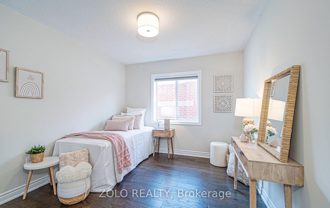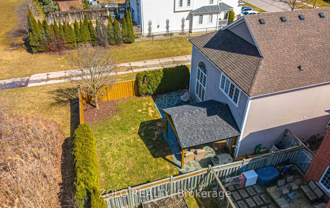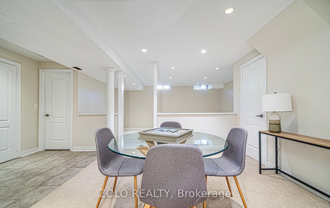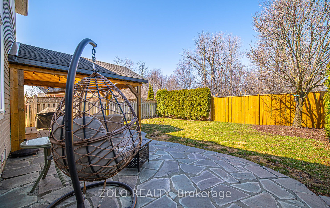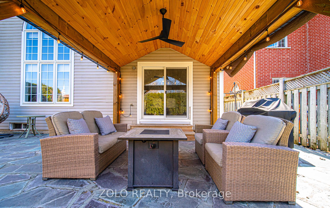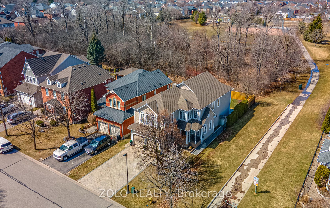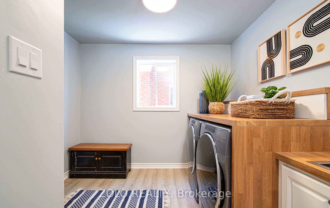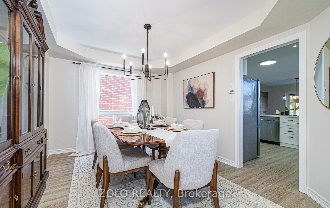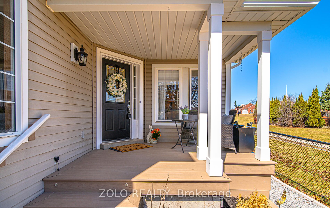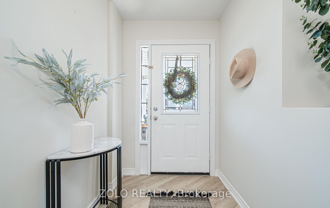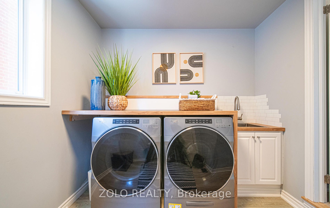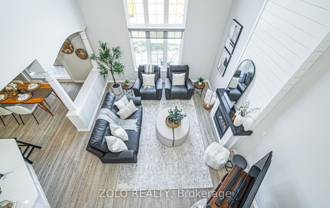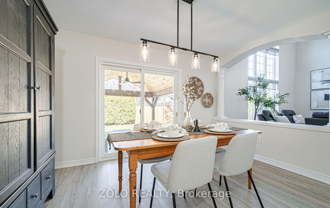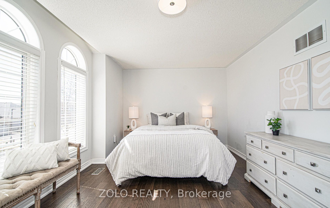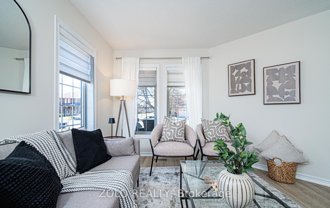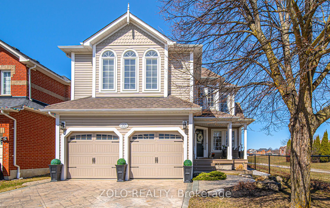
$1,349,900
Est. Payment
$5,156/mo*
*Based on 20% down, 4% interest, 30-year term
Listed by ZOLO REALTY
Detached•MLS #E12066784•New
Price comparison with similar homes in Whitby
Compared to 35 similar homes
3.7% Higher↑
Market Avg. of (35 similar homes)
$1,301,742
Note * Price comparison is based on the similar properties listed in the area and may not be accurate. Consult licences real estate agent for accurate comparison
Room Details
| Room | Features | Level |
|---|---|---|
Living Room 4.08 × 3.35 m | Vinyl FloorWindow | Main |
Dining Room 3.96 × 3.35 m | Vinyl FloorCoffered Ceiling(s)Window | Main |
Kitchen 3.96 × 3.47 m | Vinyl FloorStainless Steel ApplQuartz Counter | Main |
Primary Bedroom 5.49 × 3.96 m | Hardwood Floor4 Pc EnsuiteWalk-In Closet(s) | Second |
Bedroom 2 3.29 × 3.05 m | Hardwood FloorClosetWindow | Second |
Bedroom 3 4.69 × 3.05 m | Hardwood FloorClosetWindow | Second |
Client Remarks
Stunning move-in-ready home nestled in one of Brooklin's most sought-after neighborhoods. Backing onto greenspace & siding onto a scenic walking path, this exquisite Cochrane Model offers over 3,500 sq ft of thoughtfully updated living space. Step through the inviting composite front porch & into a spacious foyer, where you'll find a convenient sunken laundry room w/garage access. The main floor shines with brand-new luxury vinyl flooring, while modern light fixtures elevate the ambiance throughout. The formal living & dining rooms offer separate spaces for entertaining, while the heart of the homean oversized, chef-inspired kitchenfeatures quartz countertops, S/S appliances, a walk-in pantry & a large island w/breakfast bar. The adjoining eat-in area opens via sliding doors to a private backyard oasis. Soaring two-storey ceilings & a striking feature window in the sun-drenched Great Room create a grand & airy feel, enhanced by a cozy gas fireplace & serene views of the lush, mature trees behind. Upstairs, youll find engineered hardwood flooring throughout & generously sized bedrooms, including a luxurious primary suite with a 4-piece ensuite and a walk-in closet featuring custom organizers. Bedrooms 2,3 & 4 offer ample space for the whole family. The finished basement expands your living area even further, complete with a 5th bedroom, 4-piece bathroom, a bar/games area, recreation space, & a versatile area ideal for a home gym. Outside, enjoy country-style living in the heart of town. A custom timber frame pergola w/ceiling fan provides the perfect space for summer evenings, while cedar hedges & mature trees ensure privacy and tranquility. Located walking distance to downtown Brooklin, top-rated schools, parks, library, community center, & local shops/restaurants, this home truly offers the best of both convenience & serenity.
About This Property
22 Downey Drive, Whitby, L1M 1J3
Home Overview
Basic Information
Walk around the neighborhood
22 Downey Drive, Whitby, L1M 1J3
Shally Shi
Sales Representative, Dolphin Realty Inc
English, Mandarin
Residential ResaleProperty ManagementPre Construction
Mortgage Information
Estimated Payment
$0 Principal and Interest
 Walk Score for 22 Downey Drive
Walk Score for 22 Downey Drive

Book a Showing
Tour this home with Shally
Frequently Asked Questions
Can't find what you're looking for? Contact our support team for more information.
Check out 100+ listings near this property. Listings updated daily
See the Latest Listings by Cities
1500+ home for sale in Ontario

Looking for Your Perfect Home?
Let us help you find the perfect home that matches your lifestyle
