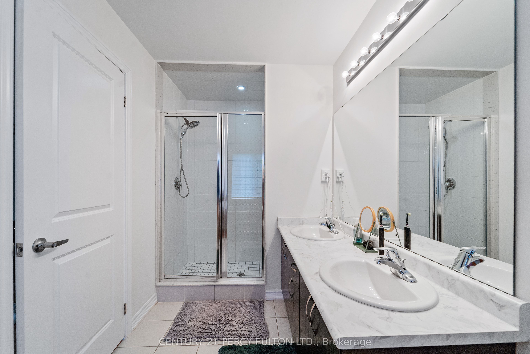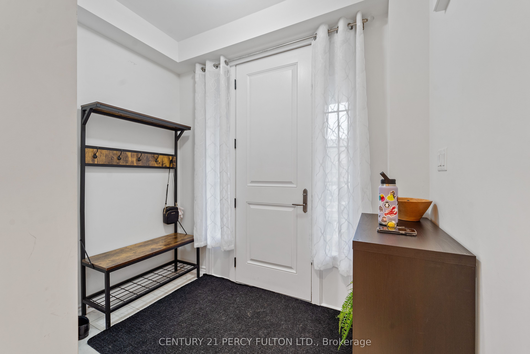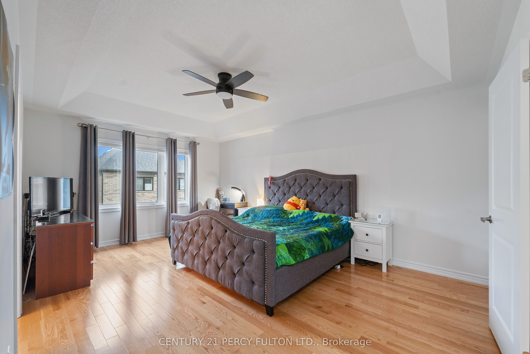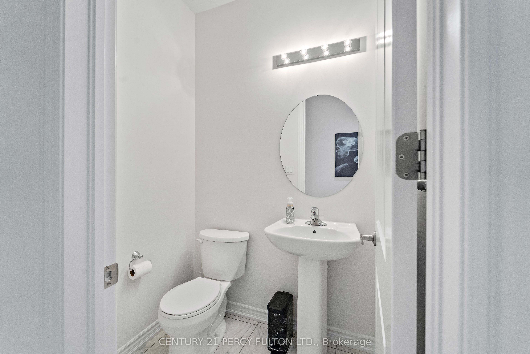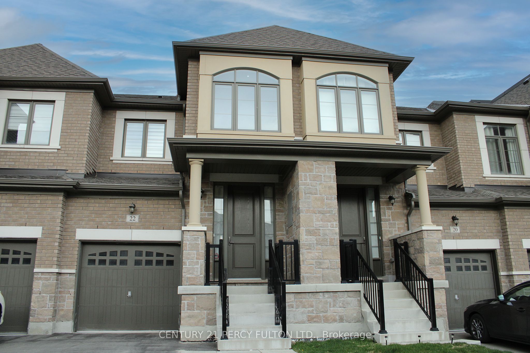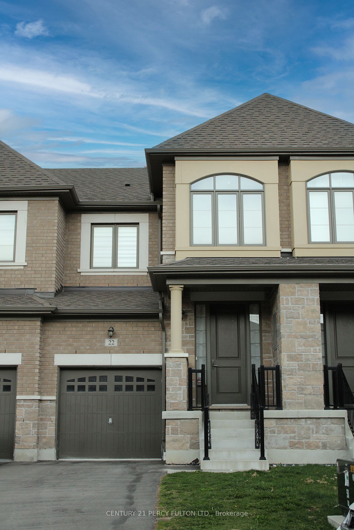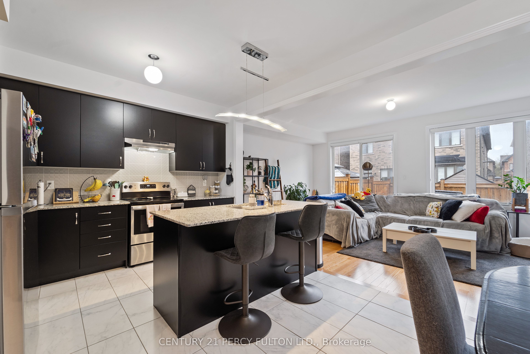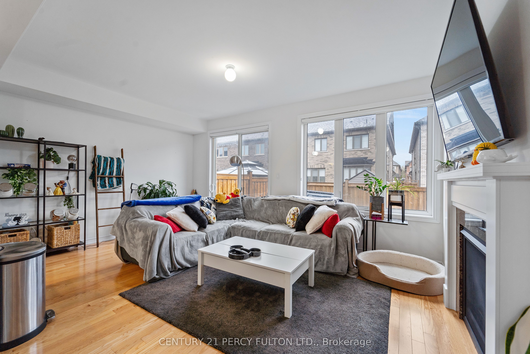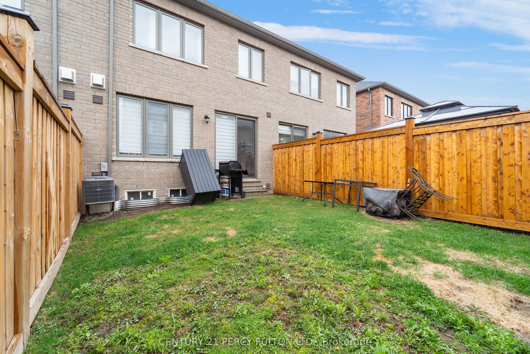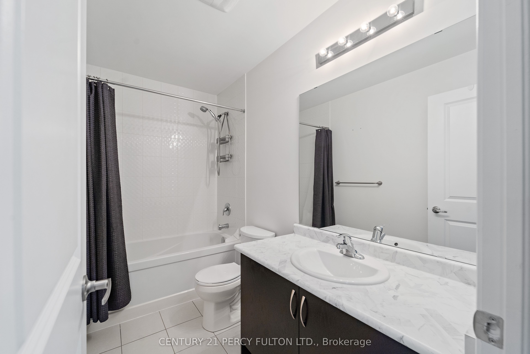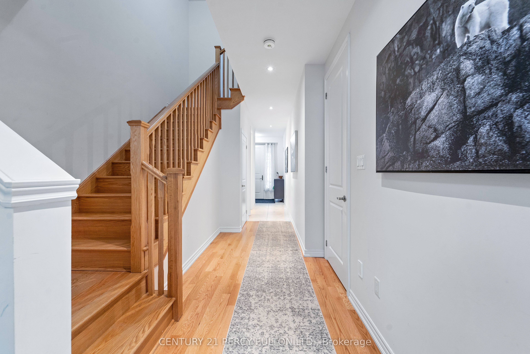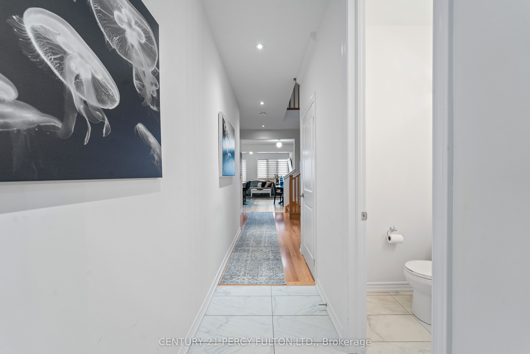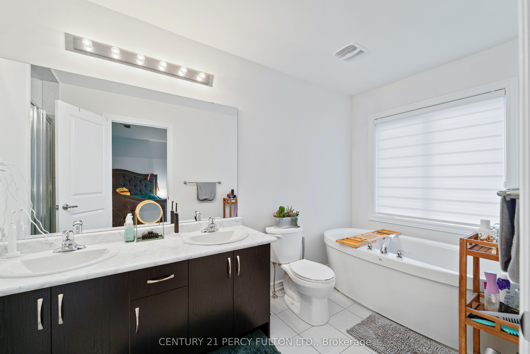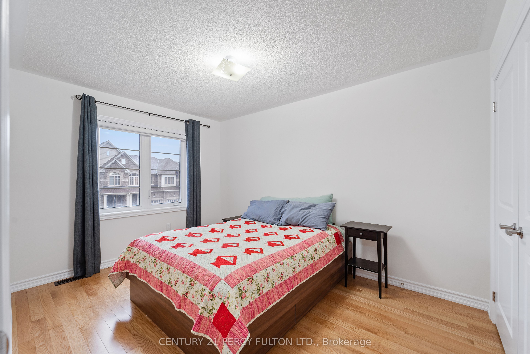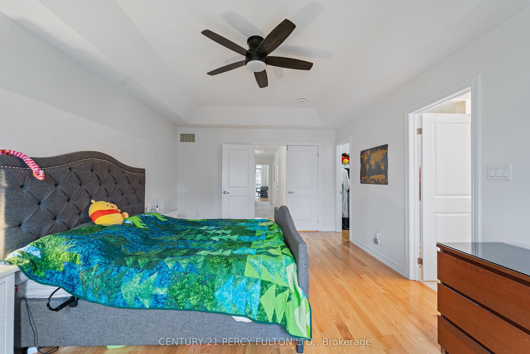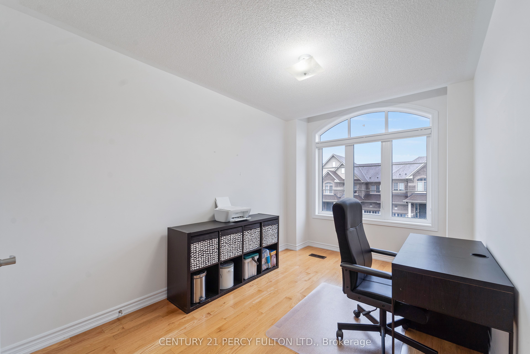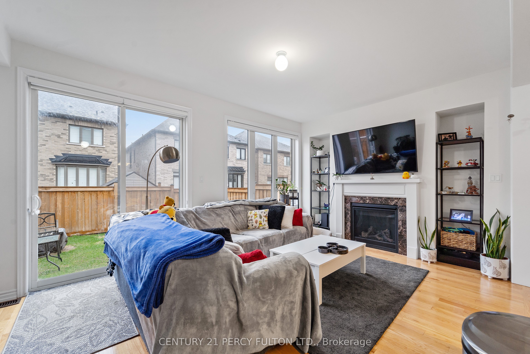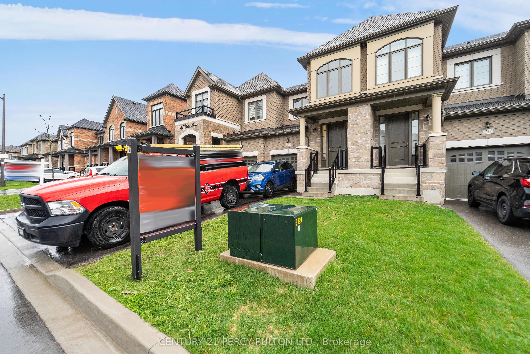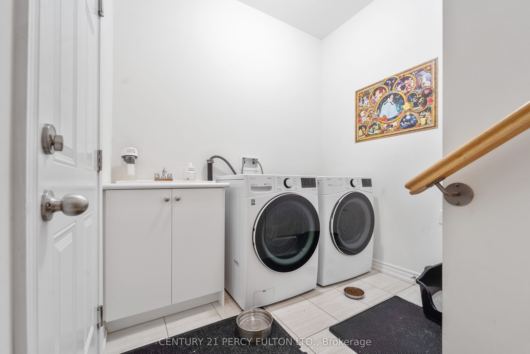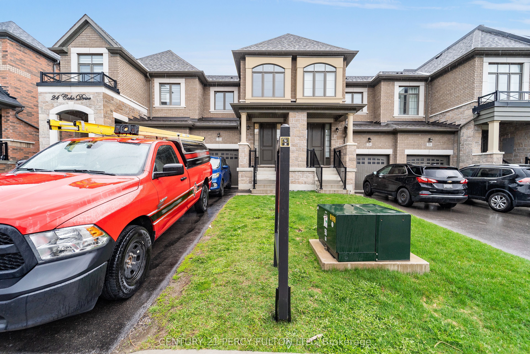
$3,200 /mo
Listed by CENTURY 21 PERCY FULTON LTD.
Att/Row/Townhouse•MLS #E12120473•New
Room Details
| Room | Features | Level |
|---|---|---|
Dining Room 2.81 × 2.61 m | Ceramic FloorOverlooks Family | Main |
Kitchen 3.08 × 2.99 m | Ceramic FloorQuartz CounterStainless Steel Appl | Main |
Primary Bedroom 5.39 × 3.66 m | Hardwood Floor6 Pc EnsuiteWalk-In Closet(s) | Second |
Bedroom 2 3.84 × 2.34 m | Hardwood FloorDouble Closet | Second |
Bedroom 3 3.81 × 2.61 m | Hardwood FloorCloset | Second |
Client Remarks
Welcome to 3 Bedroom 3 Bath Townhouse in Lynde Creek one of the prestigious neighbourhood in Whitby. Beautiful 9FT ceiling height on the main floor walking into front foyer with Porcelain Tiles & Hardwood Floors * Kitchen with Quartz Counters & Stainless Steel Appliances * family Room with Gas Fireplace * Entrance to the garage * Private fenced Backyard * Hardwood Stairs walks up to Double Door Master Bedroom with 6pc Ensuite * Lots of Natural Light on Main & Second floor * carpet Free * 3 Cars Parking * Close to Good Schools , Hwy 401 & 412 , Shops , Parks , Golf course & More.
About This Property
22 Coho Drive, Whitby, L1P 0K4
Home Overview
Basic Information
Walk around the neighborhood
22 Coho Drive, Whitby, L1P 0K4
Shally Shi
Sales Representative, Dolphin Realty Inc
English, Mandarin
Residential ResaleProperty ManagementPre Construction
 Walk Score for 22 Coho Drive
Walk Score for 22 Coho Drive

Book a Showing
Tour this home with Shally
Frequently Asked Questions
Can't find what you're looking for? Contact our support team for more information.
See the Latest Listings by Cities
1500+ home for sale in Ontario

Looking for Your Perfect Home?
Let us help you find the perfect home that matches your lifestyle
