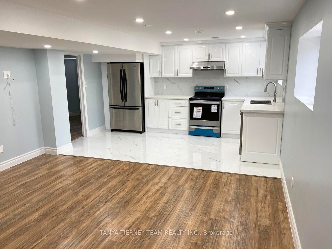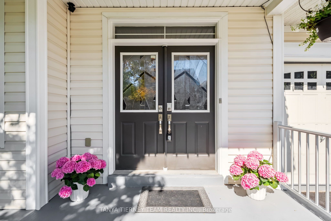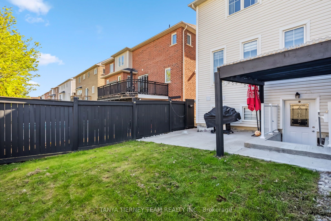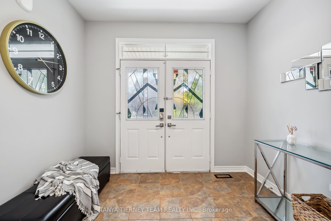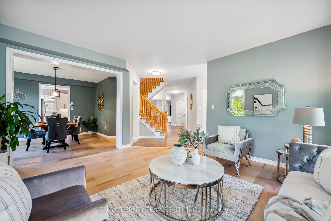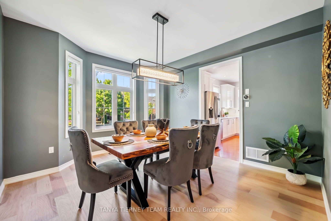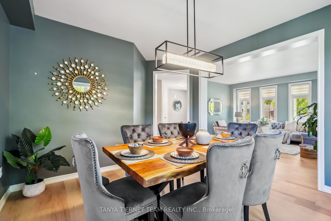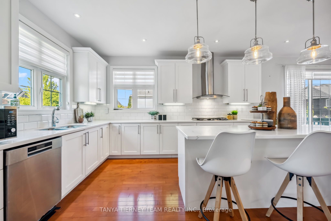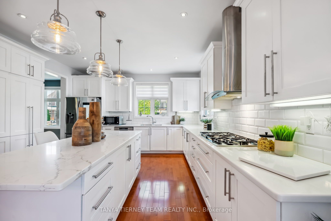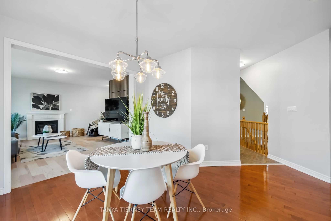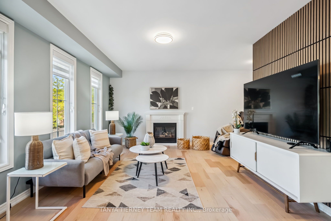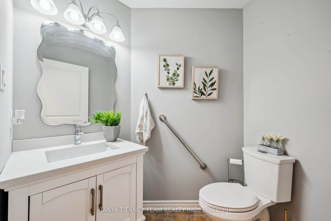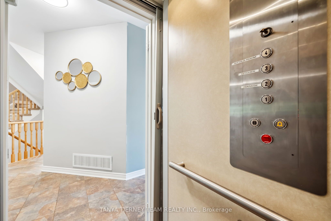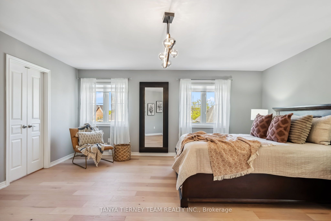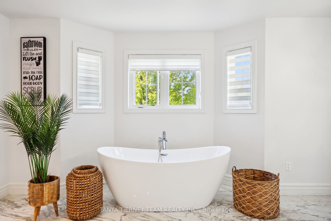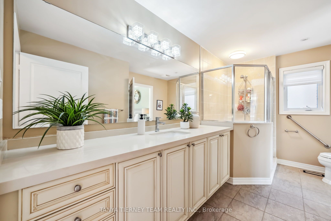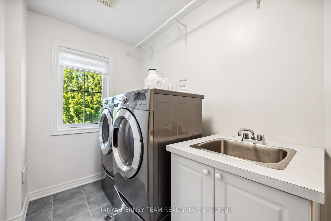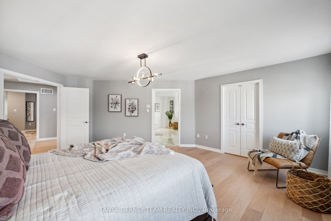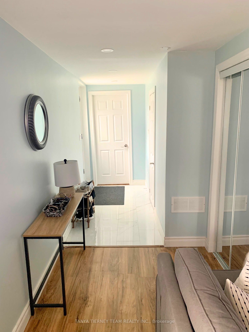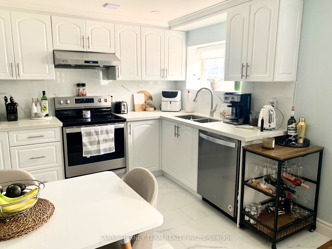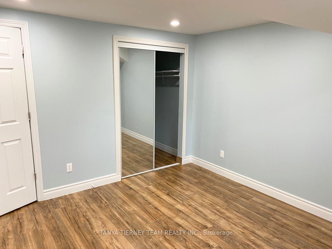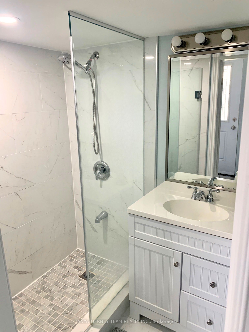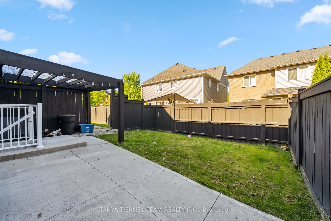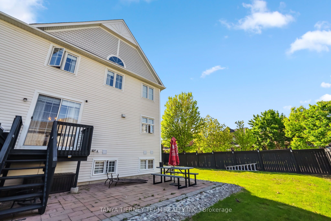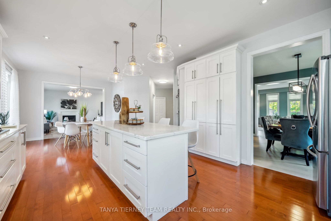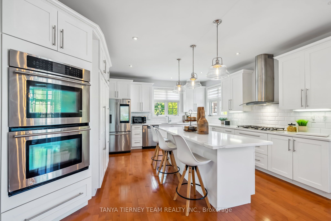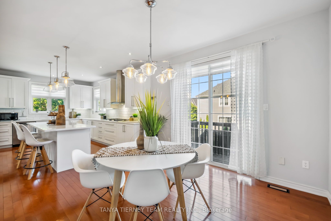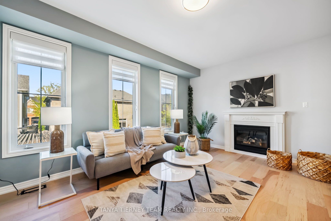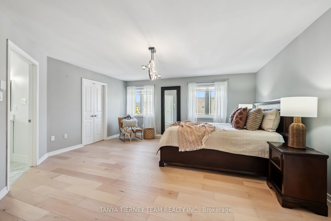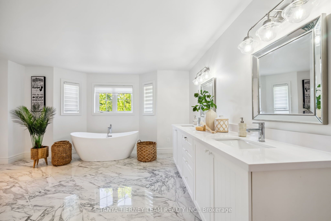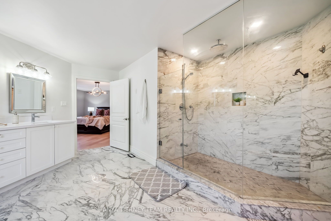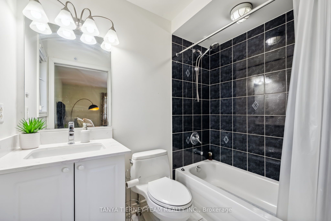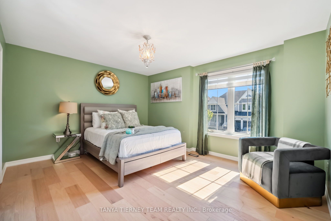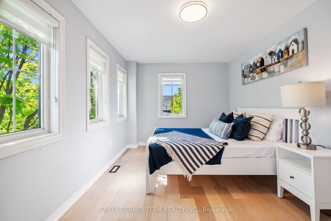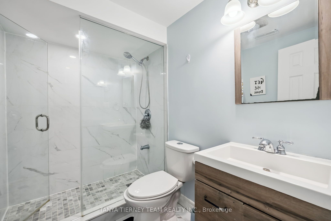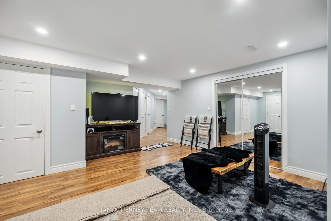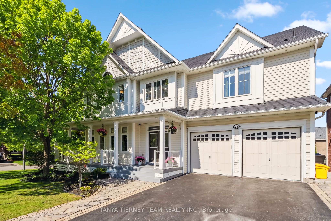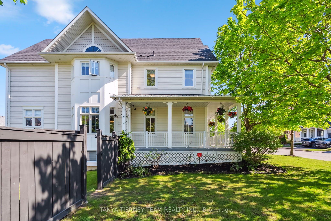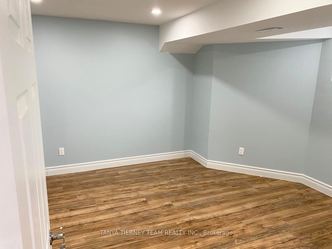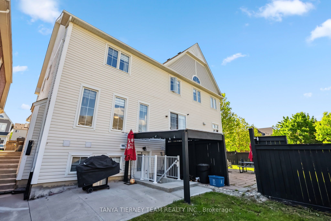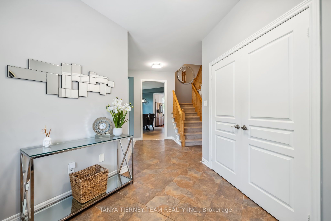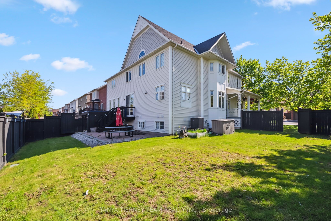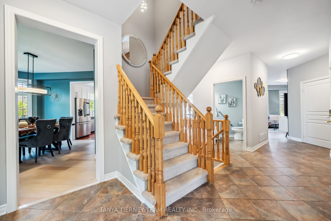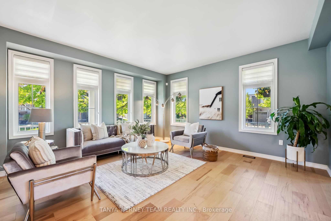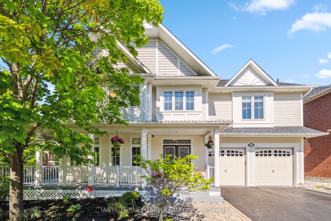
$1,599,900
Est. Payment
$6,111/mo*
*Based on 20% down, 4% interest, 30-year term
Listed by TANYA TIERNEY TEAM REALTY INC.
Detached•MLS #E12205396•New
Price comparison with similar homes in Whitby
Compared to 4 similar homes
-21.4% Lower↓
Market Avg. of (4 similar homes)
$2,034,500
Note * Price comparison is based on the similar properties listed in the area and may not be accurate. Consult licences real estate agent for accurate comparison
Room Details
| Room | Features | Level |
|---|---|---|
Living Room 4.78 × 4.66 m | Formal RmOverlooks FrontyardHardwood Floor | Main |
Dining Room 3.78 × 4.91 m | Formal RmLarge WindowHardwood Floor | Main |
Kitchen 4.94 × 4.54 m | Quartz CounterCentre IslandStainless Steel Appl | Main |
Primary Bedroom 5.89 × 5.17 m | 5 Pc EnsuiteWalk-In Closet(s)Closet Organizers | Second |
Bedroom 2 4.58 × 4.08 m | 4 Pc EnsuiteDouble ClosetHardwood Floor | Second |
Bedroom 3 5.26 × 3.55 m | Semi EnsuiteDouble ClosetHardwood Floor | Second |
Client Remarks
One-of-a-kind custom Tribute 'Lamberton' model with legal walk-up basement apartment & wheelchair accessibility! Featuring 5+2 bedrooms, 6 baths, 2 laundry rooms, custom Concord elevator to all 3 levels including garage, 36" doorways & more. No detail has been overlooked from the extensive hardwood floors, pot lights, 9ft main floors ceilings & elegant formal living & dining rooms ready for entertaining. Gourmet kitchen boasting quartz counters, breakfast bar & stainless steel appliances including gas stove & built-in double oven. Breakfast area with sliding glass walk-out to an interlocking patio & yard. Impressive family room with gas fireplace & backyard views. Upstairs offers 5 generous bedrooms including the primary retreat with walk-in dressing room organizers & stunning spa bath featuring huge glass rainfall shower & relaxing stand alone soaker tub. 2nd bedroom with 4pc ensuite & 3rd bedroom with 3pc accessible semi ensuite. Convenient 2nd floor laundry room/walk-in linen closet, 4x4 skylight creating an abundance of natural sunlight throughout! Sprawling basement with oversized above grade windows offering a rec room, 3pc bath & storage space PLUS legal separate 2 bedroom apartment with laminate floors, 3pc bath, stunning quartz kitchen & walk-up to separate backyard space - Ready to start earning you income! Nestled in the heart of Brooklin on a lush, premium corner lot, steps to schools, parks, rec centre, downtown shops & easy hwy 407/412/401 access for commuters! This home perfectly blends luxury, functionality & rental income potential!
About This Property
21 Rainbow Crescent, Whitby, L1M 2N6
Home Overview
Basic Information
Walk around the neighborhood
21 Rainbow Crescent, Whitby, L1M 2N6
Shally Shi
Sales Representative, Dolphin Realty Inc
English, Mandarin
Residential ResaleProperty ManagementPre Construction
Mortgage Information
Estimated Payment
$0 Principal and Interest
 Walk Score for 21 Rainbow Crescent
Walk Score for 21 Rainbow Crescent

Book a Showing
Tour this home with Shally
Frequently Asked Questions
Can't find what you're looking for? Contact our support team for more information.
See the Latest Listings by Cities
1500+ home for sale in Ontario

Looking for Your Perfect Home?
Let us help you find the perfect home that matches your lifestyle
