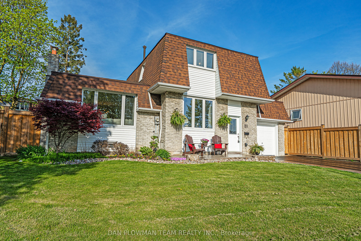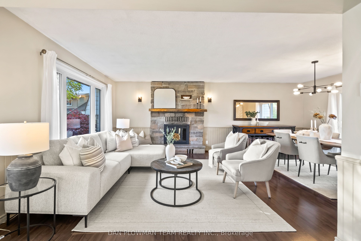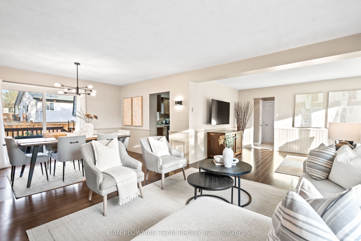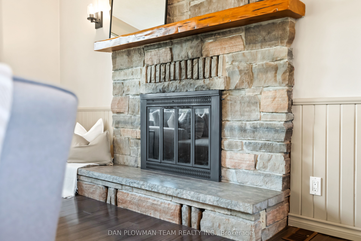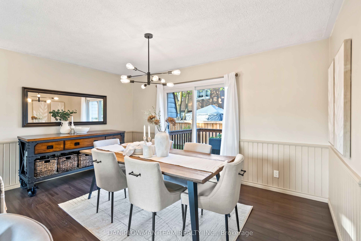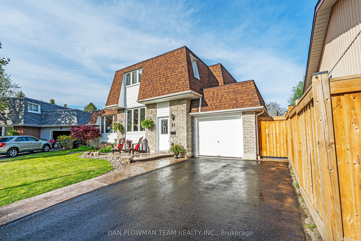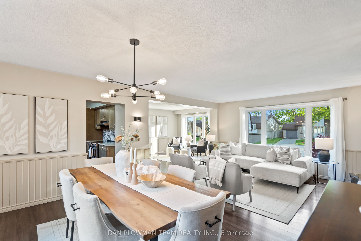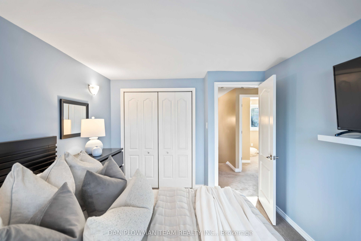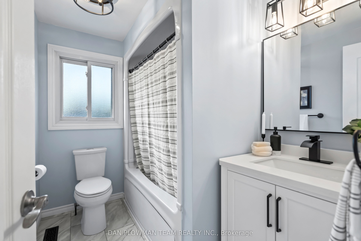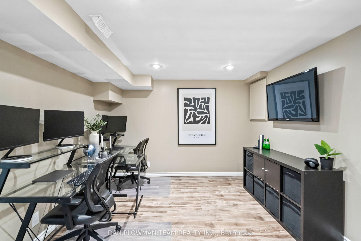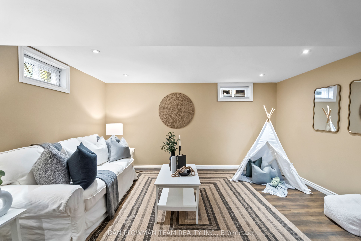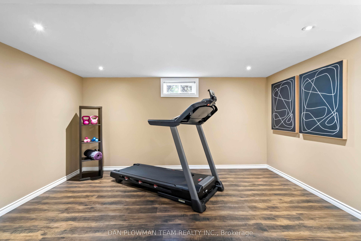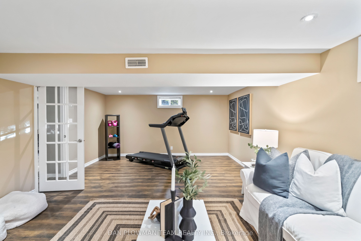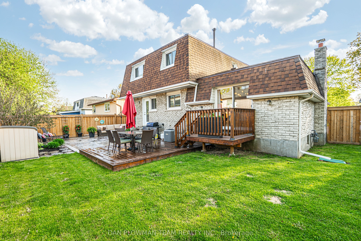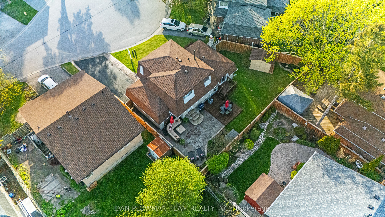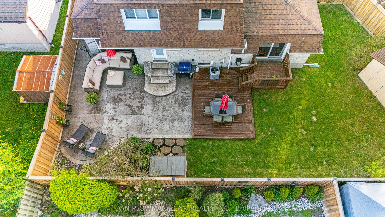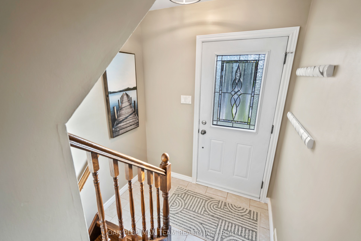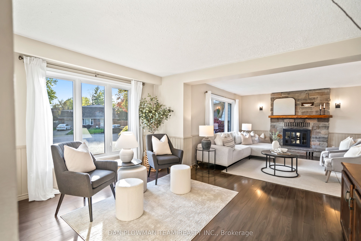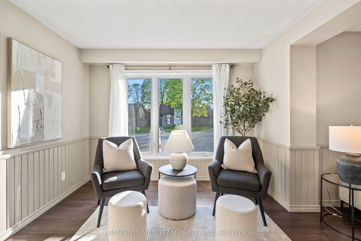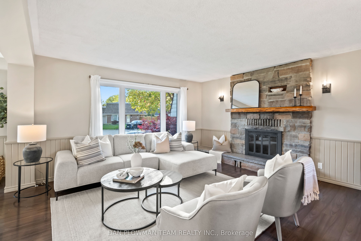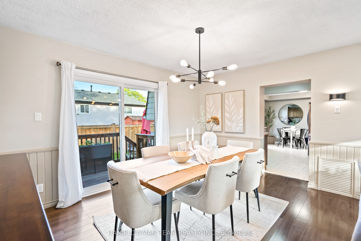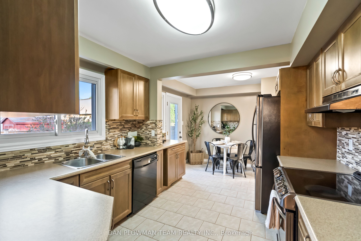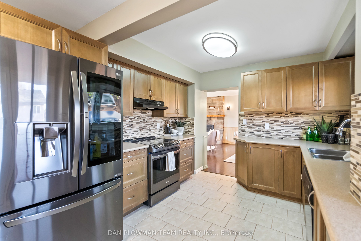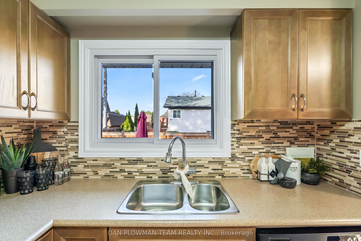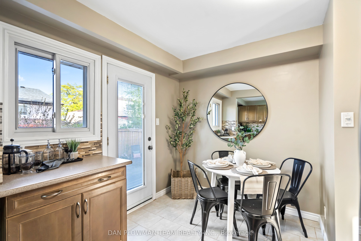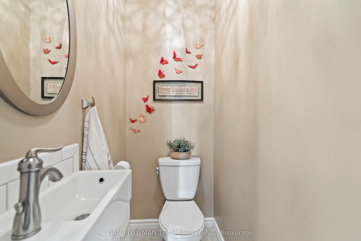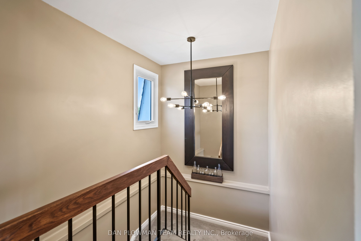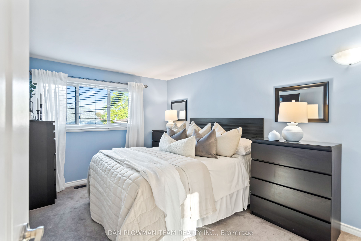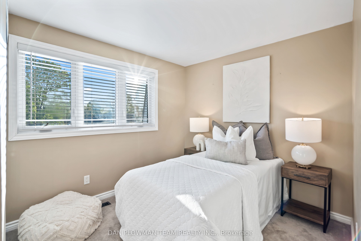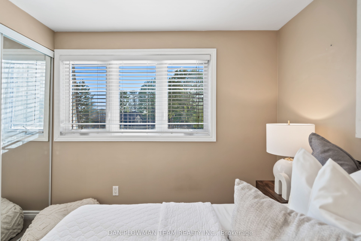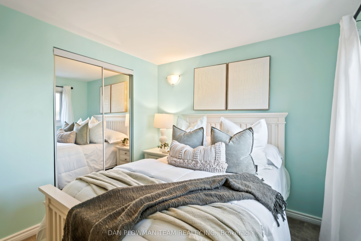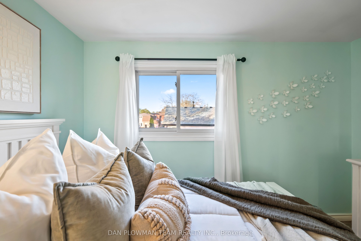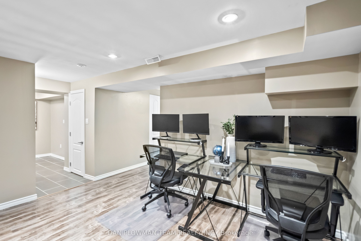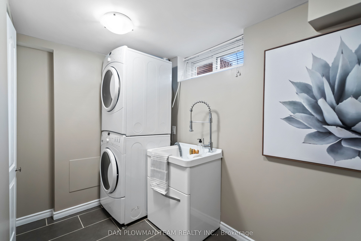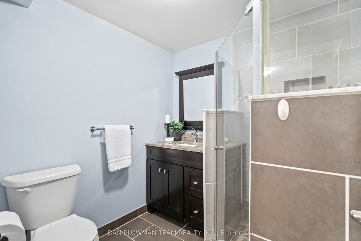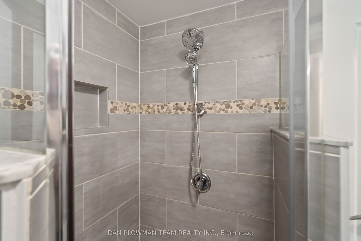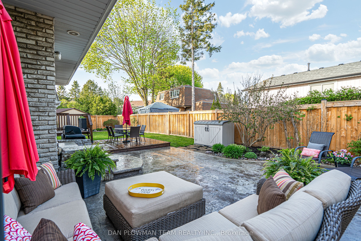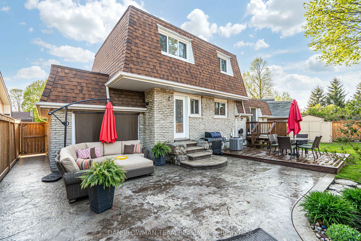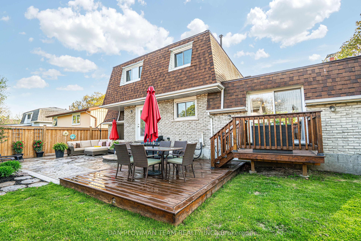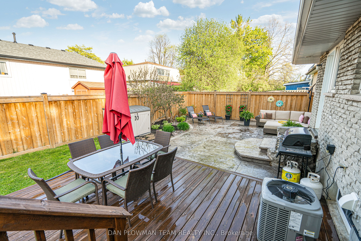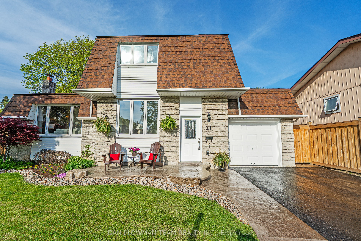
$739,000
Est. Payment
$2,822/mo*
*Based on 20% down, 4% interest, 30-year term
Listed by DAN PLOWMAN TEAM REALTY INC.
Detached•MLS #E12148500•New
Price comparison with similar homes in Whitby
Compared to 25 similar homes
-29.7% Lower↓
Market Avg. of (25 similar homes)
$1,051,276
Note * Price comparison is based on the similar properties listed in the area and may not be accurate. Consult licences real estate agent for accurate comparison
Room Details
| Room | Features | Level |
|---|---|---|
Living Room 5.19 × 4.3 m | Bay WindowFireplace | Main |
Dining Room 4.49 × 3.2 m | W/O To DeckOpen ConceptHardwood Floor | Main |
Kitchen 5.09 × 2.99 m | Eat-in KitchenOverlooks BackyardW/O To Yard | Main |
Primary Bedroom 4.5 × 2.99 m | BroadloomLarge ClosetOverlooks Backyard | Second |
Bedroom 2 3.59 × 3.3 m | BroadloomLarge ClosetOverlooks Backyard | Second |
Bedroom 3 3.59 × 3.3 m | BroadloomLarge ClosetLarge Window | Second |
Client Remarks
Welcome To Your Forever Home, Where Cherished Memories Are Waiting To Be Made! This Beautiful 3-Bedroom, 3-Bathroom Haven Greets You With Stunning Curb Appeal And Lovingly Crafted Low-Maintenance Landscaping, Thoughtfully Completed In 2015. Set On A Generous Lot, The New Fence Installed In 2023 Offers Both Privacy And Security, Allowing You To Fully Embrace The Serene Surroundings. Picture Yourself Napping In The Backyard On Warm Summer Afternoons, Wrapped In The Tranquility Of Nature. Tucked Away On A Peaceful Court, With A Charming Catwalk Leading Directly To The Lush Green Belt, This Home Echoes With Love And Laughter, Having Witnessed The Growth Of Children And Grandchildren During Countless Family Gatherings. The Inviting Open Concept Layout, Paired With Beautiful Bay Windows, Floods The Space With Natural Light, Creating An Atmosphere That Feels Both Warm And Welcoming. You'll Appreciate The Convenience Of A Spacious Bay Door Garage And A Generous Four-Car Driveway, Providing Ample Parking Without The Hassle Of A Sidewalk. This Is More Than Just A House; Its A Place Where Dreams Come To Life And Memories Last A Lifetime. Don't Let This Extraordinary Gem Slip Away!
About This Property
21 Harper Court, Whitby, L1N 5X8
Home Overview
Basic Information
Walk around the neighborhood
21 Harper Court, Whitby, L1N 5X8
Shally Shi
Sales Representative, Dolphin Realty Inc
English, Mandarin
Residential ResaleProperty ManagementPre Construction
Mortgage Information
Estimated Payment
$0 Principal and Interest
 Walk Score for 21 Harper Court
Walk Score for 21 Harper Court

Book a Showing
Tour this home with Shally
Frequently Asked Questions
Can't find what you're looking for? Contact our support team for more information.
See the Latest Listings by Cities
1500+ home for sale in Ontario

Looking for Your Perfect Home?
Let us help you find the perfect home that matches your lifestyle
