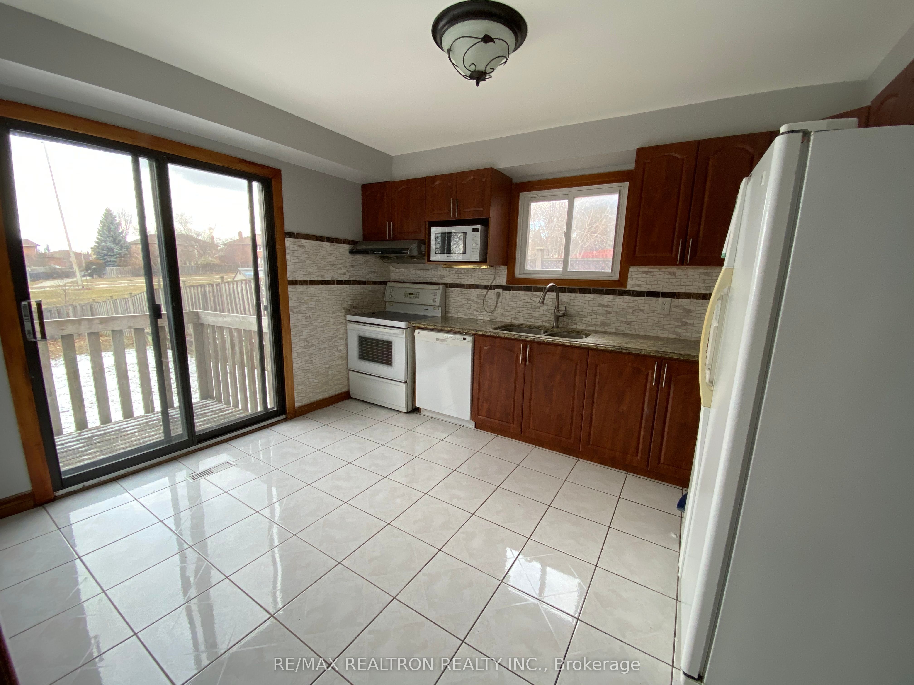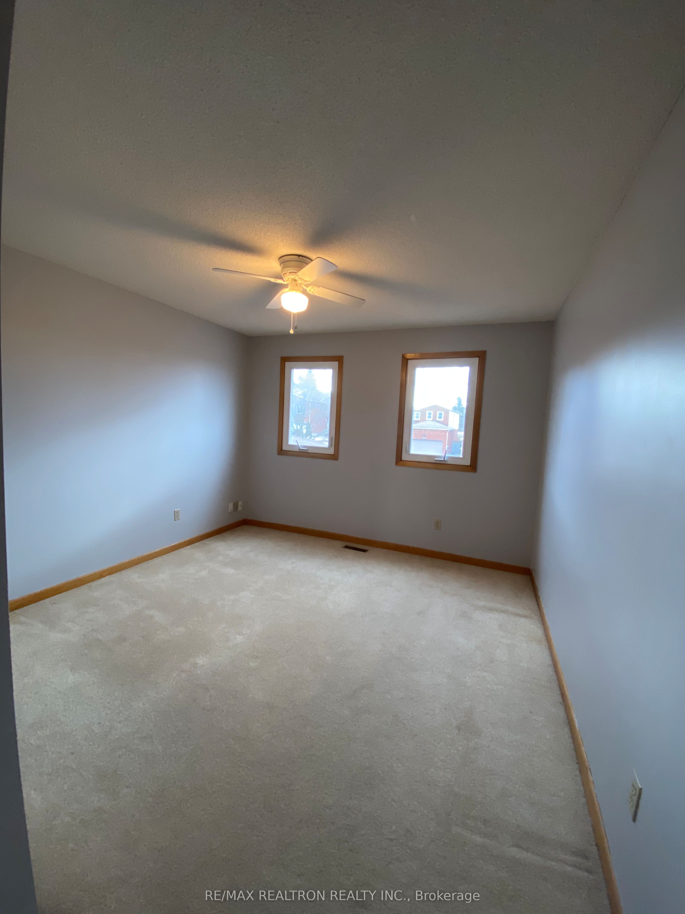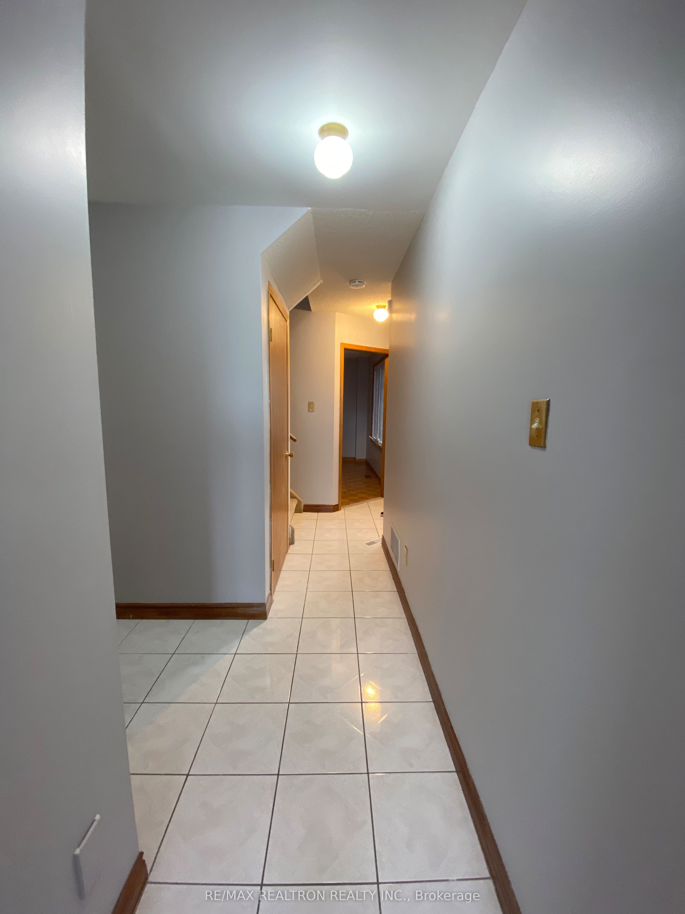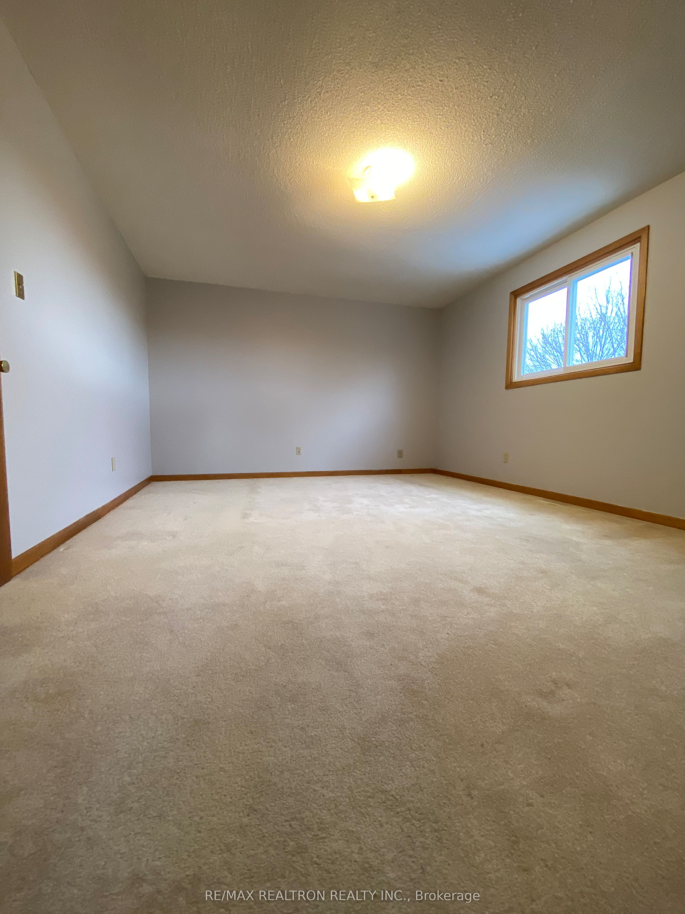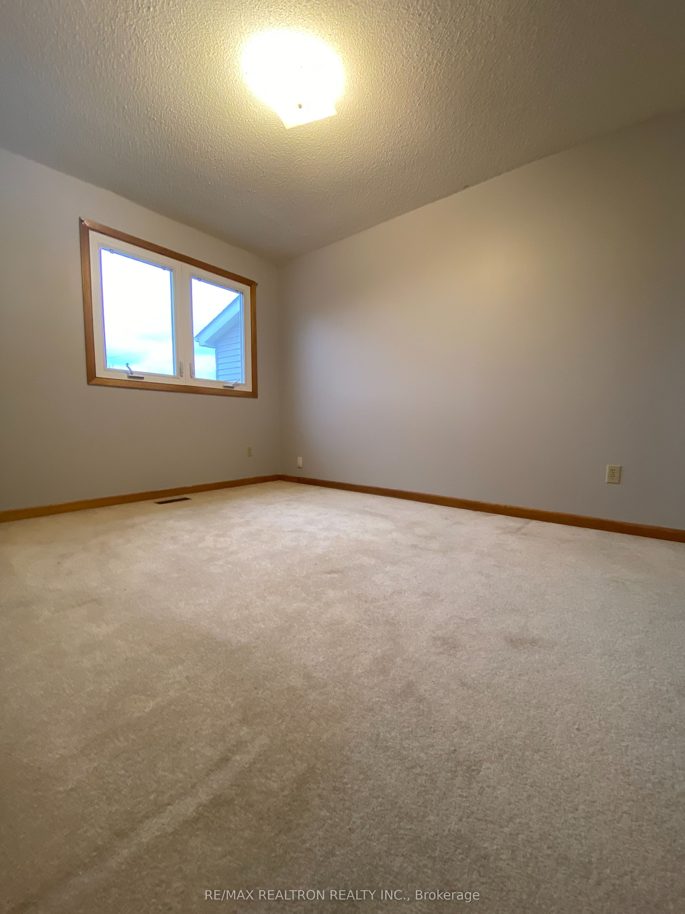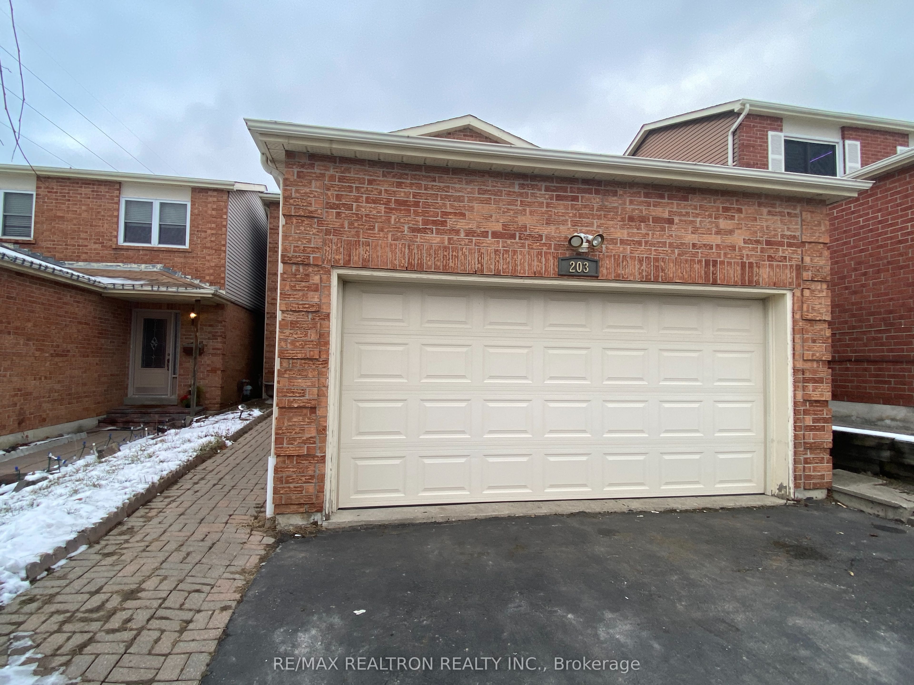
$3,150 /mo
Listed by RE/MAX REALTRON REALTY INC.
Detached•MLS #E12203895•New
Room Details
| Room | Features | Level |
|---|---|---|
Living Room 5.18 × 3.36 m | LaminateCombined w/Dining | Main |
Dining Room 3.44 × 3.36 m | LaminateCombined w/Living | Main |
Kitchen 3.98 × 3.28 m | Ceramic FloorW/O To Deck | Main |
Primary Bedroom 3.91 × 4.91 m | BroadloomWalk-In Closet(s)3 Pc Ensuite | Second |
Bedroom 2 3.74 × 2.91 m | BroadloomClosetWindow | Second |
Bedroom 3 4.32 × 3.46 m | BroadloomClosetWindow | Second |
Client Remarks
Double Car Garage, 3 Br Home With Finished Basement, Offers The Perfect Setting For Your Family. The Main Floor Has A Combined Li/Di, Open W/O To Deck With Oversized Backyard. The Master Bedroom Features A 4Pc Ensuite & W/I Closet.
About This Property
203 Glen Hill Drive, Whitby, L1N 7J5
Home Overview
Basic Information
Walk around the neighborhood
203 Glen Hill Drive, Whitby, L1N 7J5
Shally Shi
Sales Representative, Dolphin Realty Inc
English, Mandarin
Residential ResaleProperty ManagementPre Construction
 Walk Score for 203 Glen Hill Drive
Walk Score for 203 Glen Hill Drive

Book a Showing
Tour this home with Shally
Frequently Asked Questions
Can't find what you're looking for? Contact our support team for more information.
See the Latest Listings by Cities
1500+ home for sale in Ontario

Looking for Your Perfect Home?
Let us help you find the perfect home that matches your lifestyle
