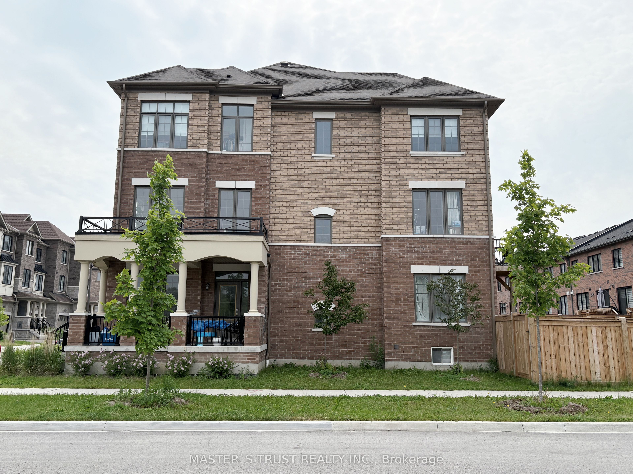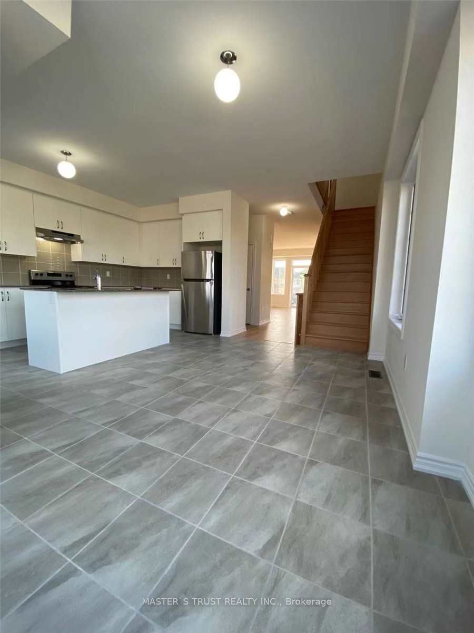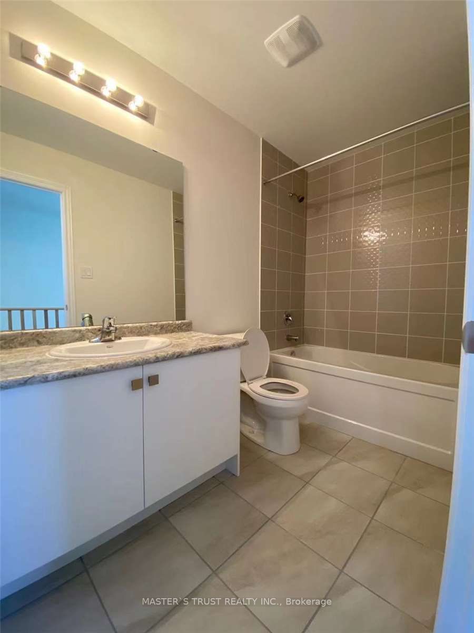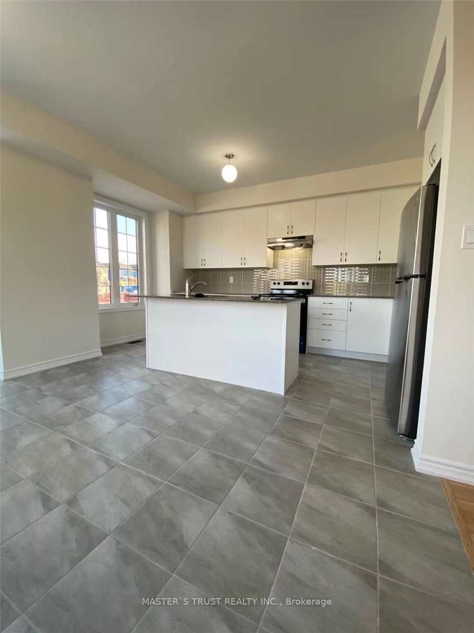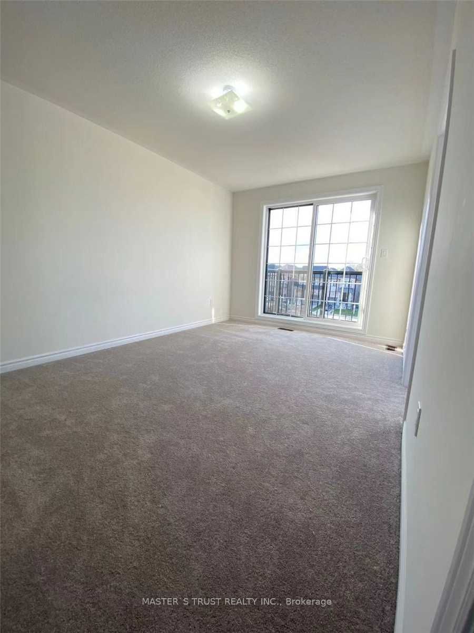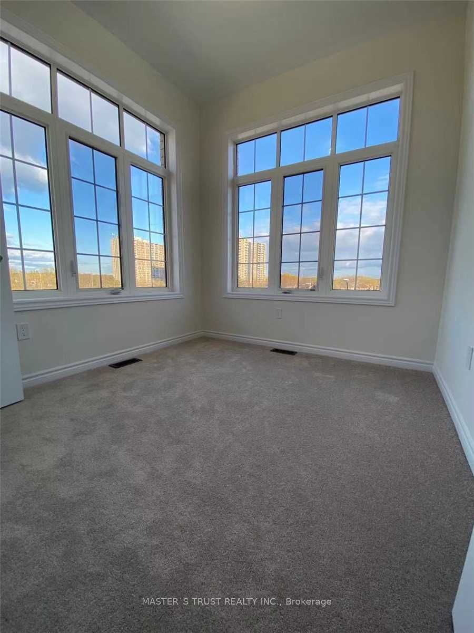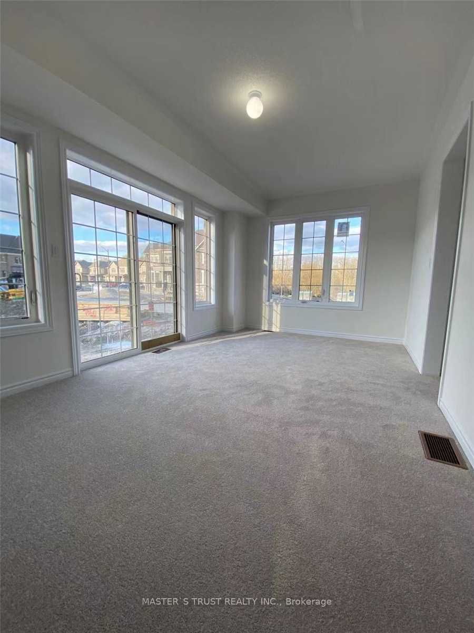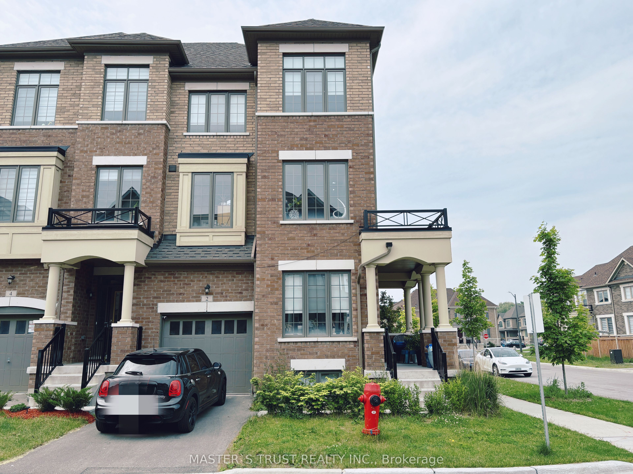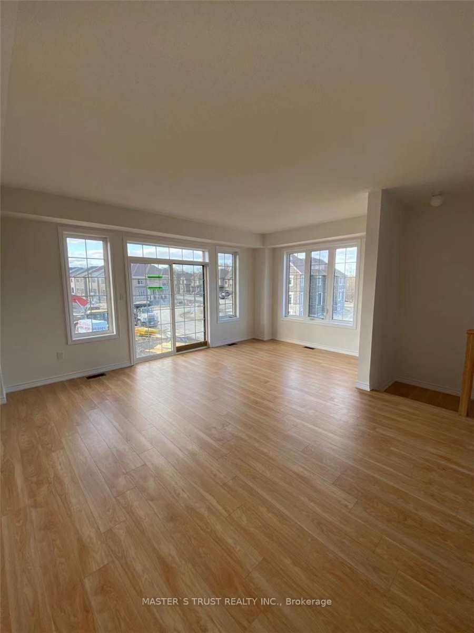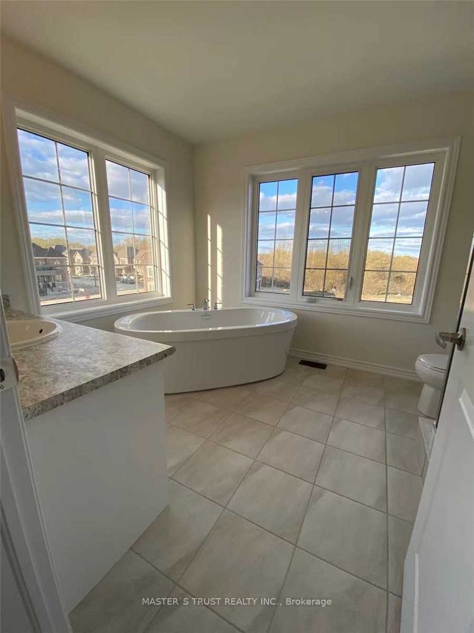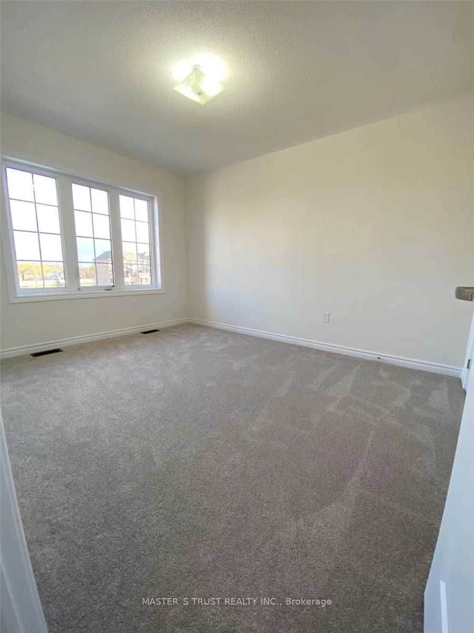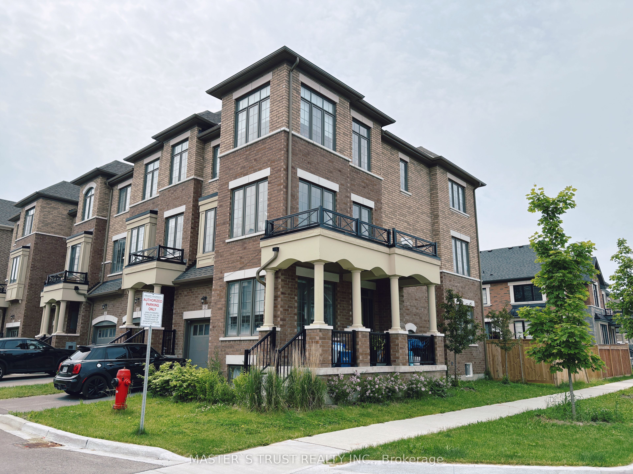
$3,345 /mo
Listed by MASTER`S TRUST REALTY INC.
Att/Row/Townhouse•MLS #E12207021•New
Room Details
| Room | Features | Level |
|---|---|---|
Kitchen 4.85 × 2.79 m | Ceramic Floor | Main |
Primary Bedroom 4.88 × 3.05 m | Broadloom | Upper |
Bedroom 2 3.81 × 3.05 m | Broadloom | Upper |
Bedroom 3 2.9 × 2.64 m | Broadloom | Upper |
Client Remarks
Beautiful 3 +1 Bedrooms & 3 Washrooms, 2329Sft Townhouse -Ideal for Family Living. Functional Layout, Spacious Family Room On The Ground Floor With A Walk Out To The Backyard, Open Concept Dining Area With Family Room, W/O To Balcony, Large Kitchen With Breakfast Area & W/O To Large Deck, Prime Bedroom With 4Pc Ensuite With Free Standing Bathtub And W/O To Balcony, Laminate Floor On Main Floor, Oak Staircase, Easy Access To 401, 412, 407. Whitby Go, Schools, Parks, Rec Centre, Shopping Plaza, Public Transit And So Much More!!
About This Property
2 Hallmark Way, Whitby, L1P 0K2
Home Overview
Basic Information
Walk around the neighborhood
2 Hallmark Way, Whitby, L1P 0K2
Shally Shi
Sales Representative, Dolphin Realty Inc
English, Mandarin
Residential ResaleProperty ManagementPre Construction
 Walk Score for 2 Hallmark Way
Walk Score for 2 Hallmark Way

Book a Showing
Tour this home with Shally
Frequently Asked Questions
Can't find what you're looking for? Contact our support team for more information.
See the Latest Listings by Cities
1500+ home for sale in Ontario

Looking for Your Perfect Home?
Let us help you find the perfect home that matches your lifestyle
