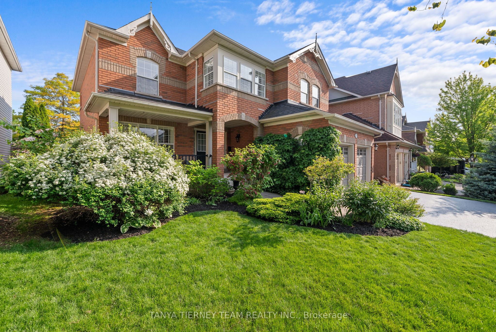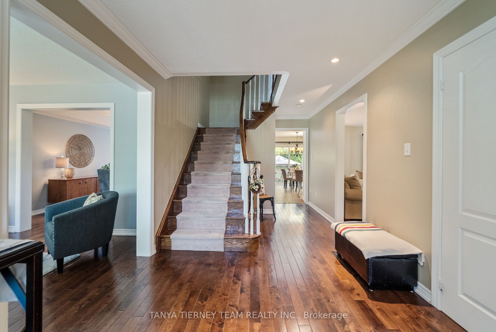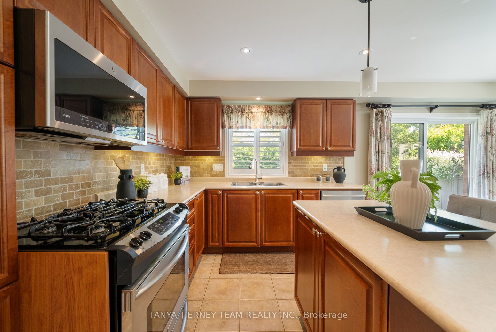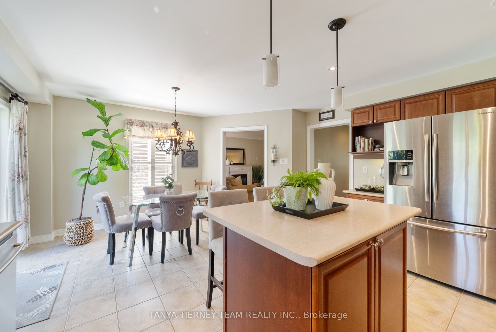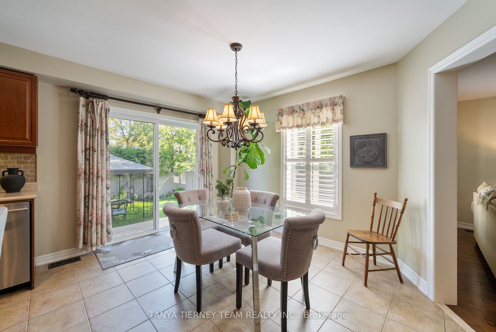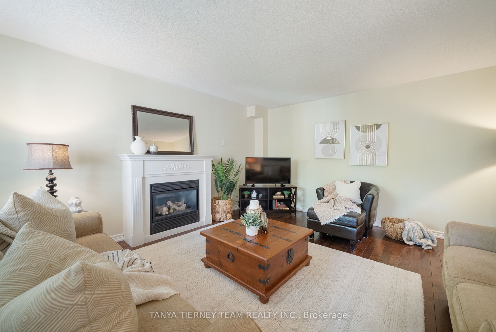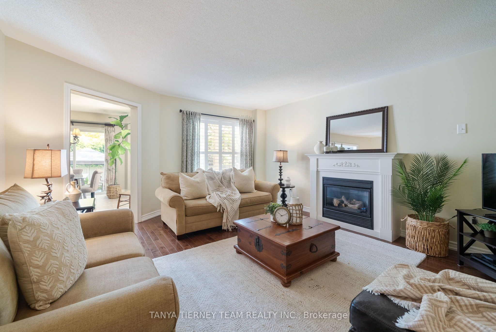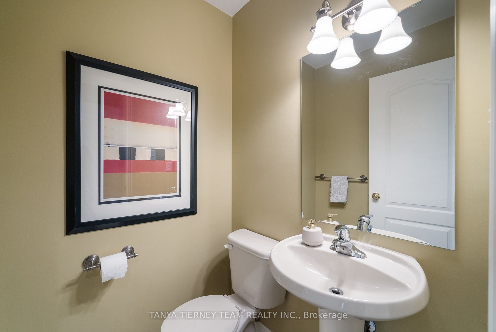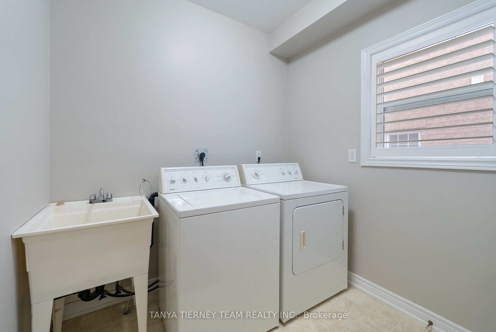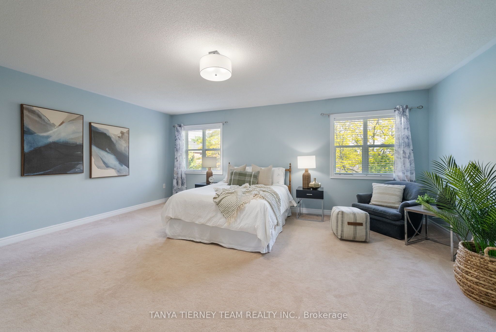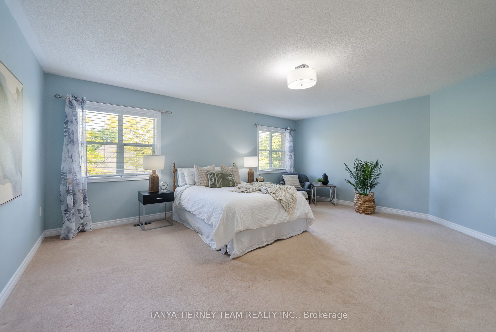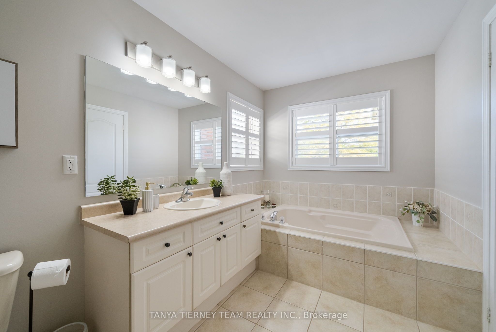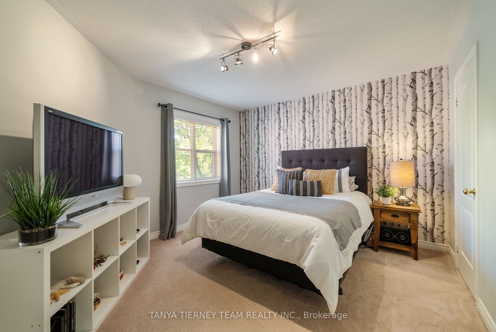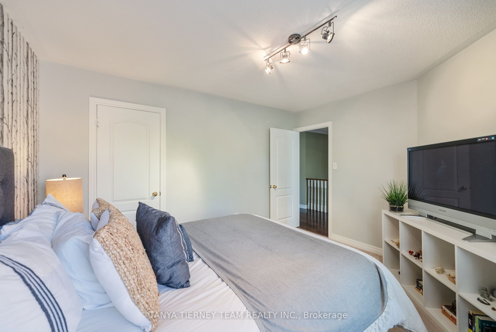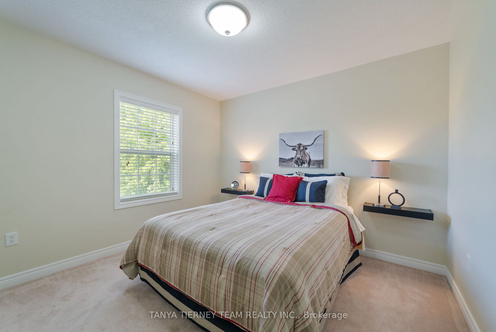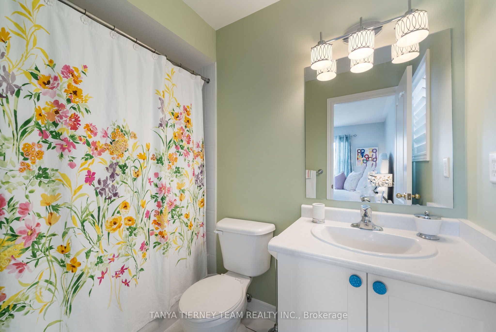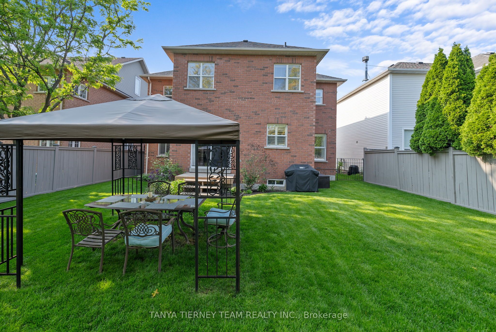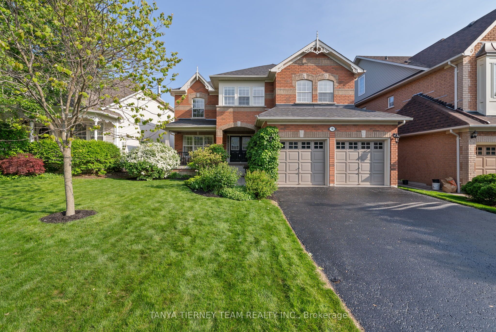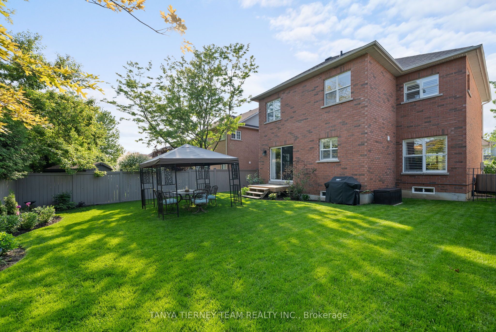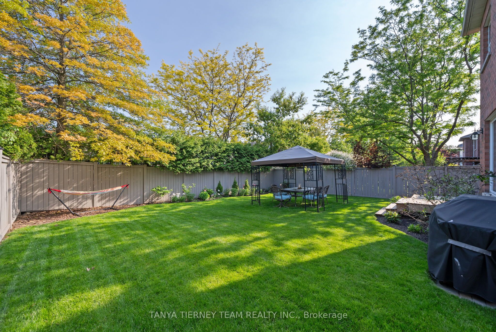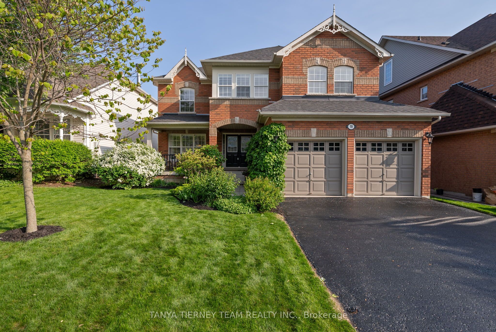
$1,249,900
Est. Payment
$4,774/mo*
*Based on 20% down, 4% interest, 30-year term
Listed by TANYA TIERNEY TEAM REALTY INC.
Detached•MLS #E12195520•New
Price comparison with similar homes in Whitby
Compared to 39 similar homes
-2.2% Lower↓
Market Avg. of (39 similar homes)
$1,278,043
Note * Price comparison is based on the similar properties listed in the area and may not be accurate. Consult licences real estate agent for accurate comparison
Room Details
| Room | Features | Level |
|---|---|---|
Living Room 3.71 × 3.35 m | Picture WindowCalifornia ShuttersHardwood Floor | Main |
Dining Room 4.14 × 3.35 m | Coffered Ceiling(s)California ShuttersHardwood Floor | Main |
Kitchen 4.87 × 2.69 m | Centre IslandBreakfast BarStainless Steel Appl | Main |
Primary Bedroom 5.79 × 4.87 m | 4 Pc EnsuiteWalk-In Closet(s)Broadloom | Second |
Bedroom 3 3.96 × 3.53 m | ClosetOverlooks BackyardBroadloom | Second |
Bedroom 2 3.69 × 3.65 m | 4 Pc EnsuiteWalk-In Closet(s)Broadloom | Second |
Client Remarks
Stunning 5 bedroom, 4 bath, 3150 sqft Tribute 'Robinson' model! This beautifully upgraded all brick family home features a manicured lot with lush gardens & inviting entry. Inside offers a traditional main floor plan complete with extensive hardwood floors including staircase, California shutters, 8ft ceilings, crown moulding, pot lights & more! Designed with entertaining in mind with the elegant formal living & dining room with coffered ceiling. Gourmet kitchen boasting a centre island with flush breakfast bar & pendant lighting, backsplash, under cabinet lighting, pantry, chef desk & stainless steel appliances including gas stove. Spacious breakfast area with sliding glass walk-out to the private fully fenced backyard with gazebo, mature trees & gardens. Cozy gas fireplace in the family room with backyard views. Convenient main floor laundry with garage access. Upstairs offers 5 generous bedrooms including the primary retreat & 2nd bedroom with walk-in closets & 4pc ensuites. Nestled in a demand area in Brooklin, steps to schools, parks, rec centre, downtown shops & easy hwy 407 access for commuters! Updates - Roof 2015, Lennox furnace Dec 2024, upgraded vinyl casement windows, aluminum porch columns & railings 2013, upgraded insulation to R50 with new vents & weather stripping, hardwood floors 2015, gas BBQ hookup 2018, Nevo iron gate at side of home 2012.
About This Property
19 Pauline Avenue, Whitby, L1M 2H7
Home Overview
Basic Information
Walk around the neighborhood
19 Pauline Avenue, Whitby, L1M 2H7
Shally Shi
Sales Representative, Dolphin Realty Inc
English, Mandarin
Residential ResaleProperty ManagementPre Construction
Mortgage Information
Estimated Payment
$0 Principal and Interest
 Walk Score for 19 Pauline Avenue
Walk Score for 19 Pauline Avenue

Book a Showing
Tour this home with Shally
Frequently Asked Questions
Can't find what you're looking for? Contact our support team for more information.
See the Latest Listings by Cities
1500+ home for sale in Ontario

Looking for Your Perfect Home?
Let us help you find the perfect home that matches your lifestyle


