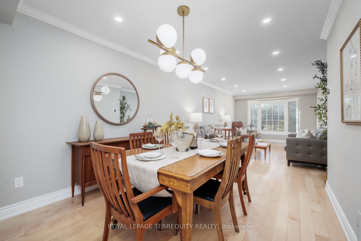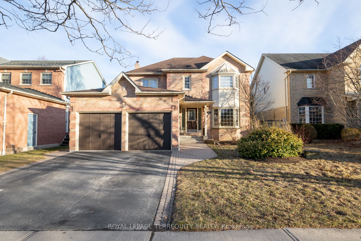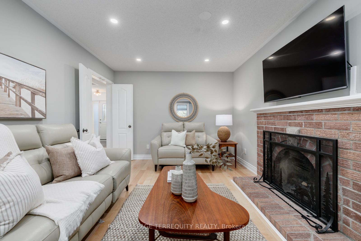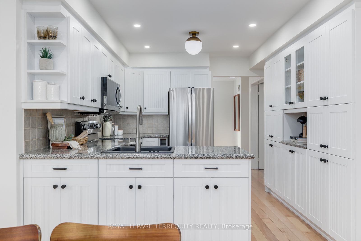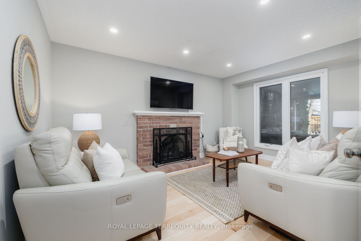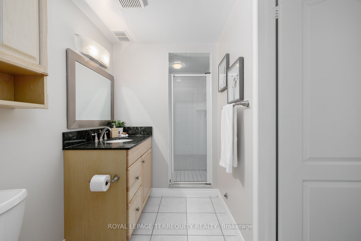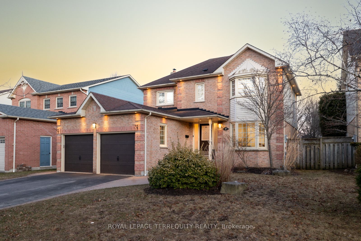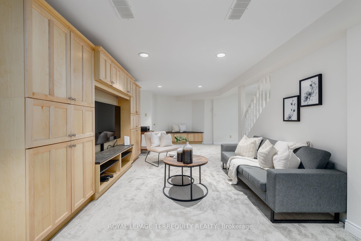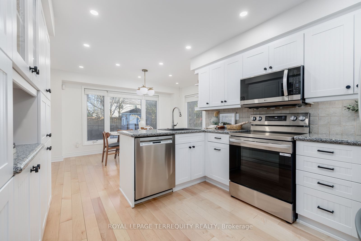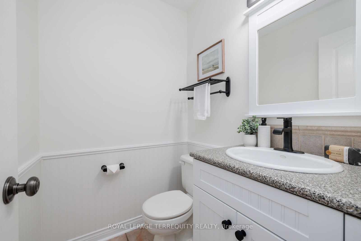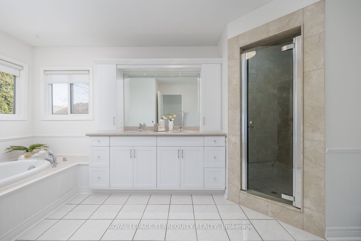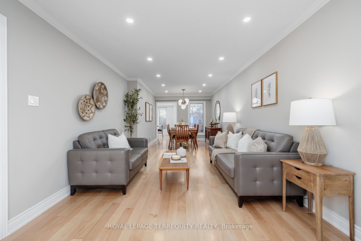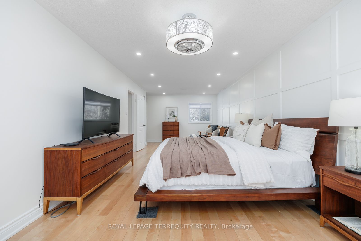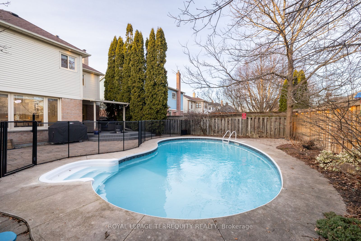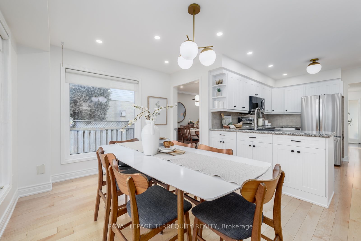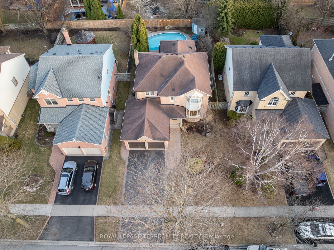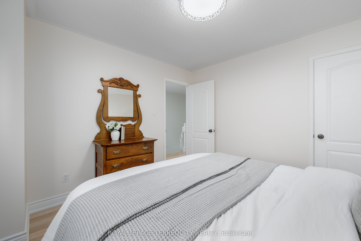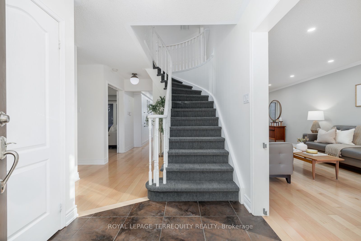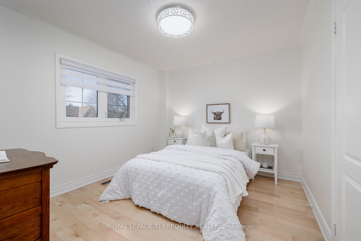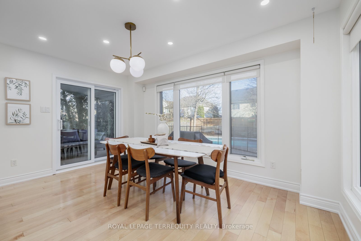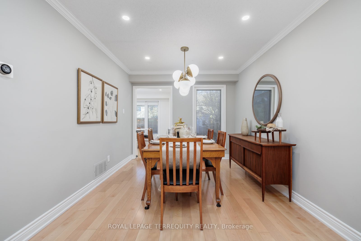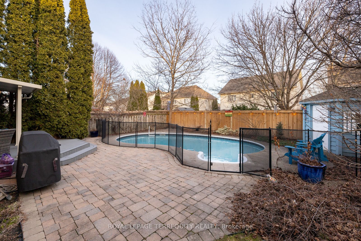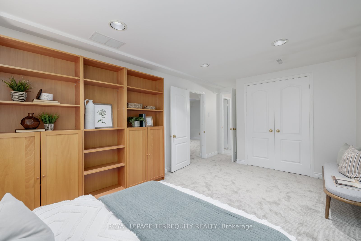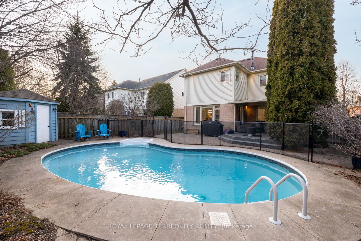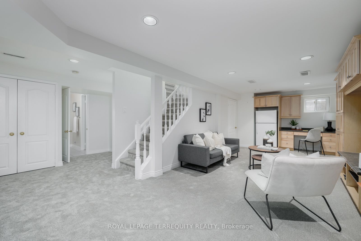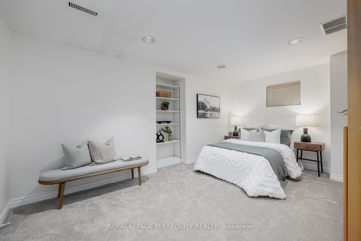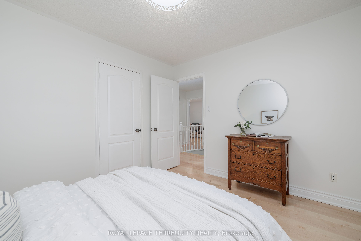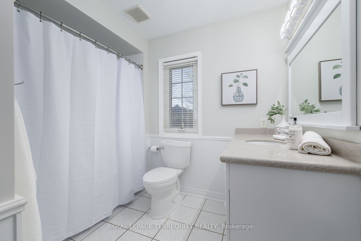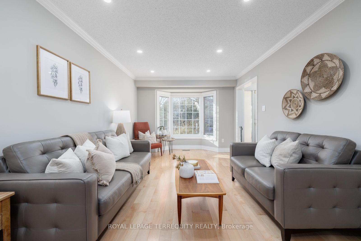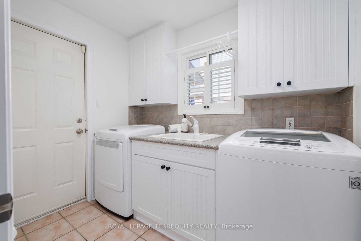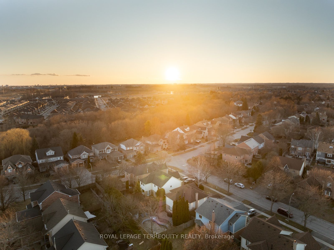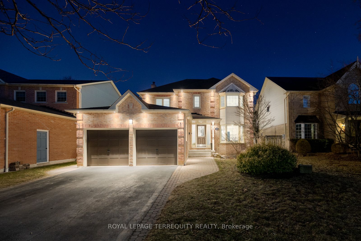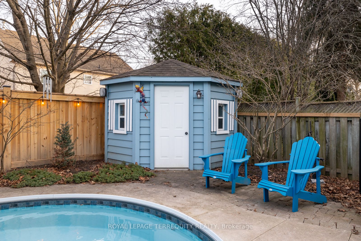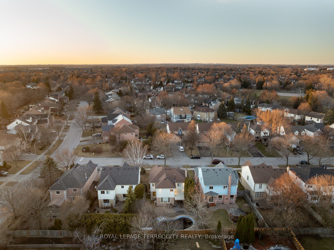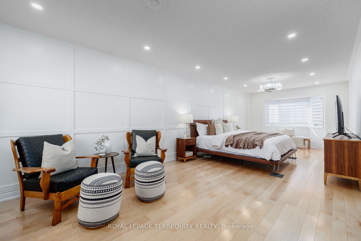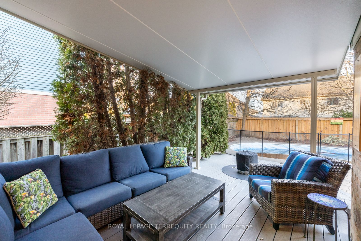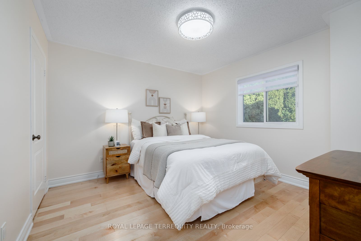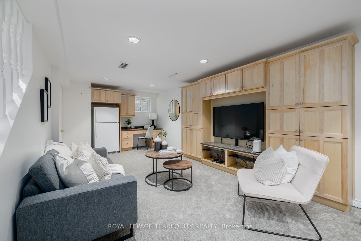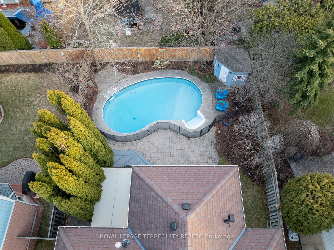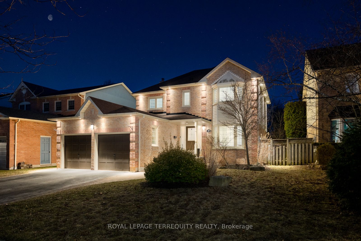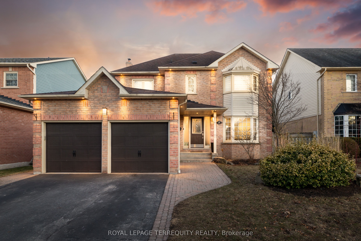
$1,199,999
Est. Payment
$4,583/mo*
*Based on 20% down, 4% interest, 30-year term
Listed by ROYAL LEPAGE TERREQUITY REALTY
Detached•MLS #E12056178•New
Price comparison with similar homes in Whitby
Compared to 43 similar homes
-10.0% Lower↓
Market Avg. of (43 similar homes)
$1,332,895
Note * Price comparison is based on the similar properties listed in the area and may not be accurate. Consult licences real estate agent for accurate comparison
Room Details
| Room | Features | Level |
|---|---|---|
Dining Room 8.83 × 2.97 m | Hardwood FloorCombined w/FamilyPot Lights | Main |
Kitchen 3.01 × 3.34 m | Stainless Steel ApplGranite CountersPot Lights | Main |
Living Room 4.59 × 3.32 m | FireplaceHardwood FloorPot Lights | Main |
Primary Bedroom 3.48 × 8.85 m | Pot LightsWalk-In Closet(s)5 Pc Ensuite | Second |
Bedroom 2 3.45 × 3.45 m | Hardwood FloorLarge WindowCloset | Second |
Bedroom 3 3.46 × 3.12 m | Hardwood FloorCloset | Second |
Client Remarks
Welcome To 19 Moonstone Dr Located In The Desirable And Highly Sought After Lynde Creek Community In Whitby. This Family Friendly Area Is Also Home To Some Amazing Top Rated Schools And Parks. Step Inside This Beautiful, Bright & Airy Entryway. This Home Is Filled With Large Windows & Tons Of Natural Light. Modern Hardwood Floors & Updated Light Fixtures Throughout The Main And Second Level. The Main Floor Offers A Traditional Layout With An Open Concept Family And Formal Dining Room. The Kitchen Is Fitted With Newer Stainless-Steel Appliances, Granite Counter Tops, And An Eat In Kitchen With Tall Windows Overlooking The Private Yard And Inground Saltwater Pool. Enjoy Movie Nights In The Living Room, With Fireplace & Large Windows Overlooking Your Private Covered Patio Perfect For Your Morning Coffee. Convenient Main Floor Laundry & Garage Access. Second Floor Boasts 3 Very Generous Sized Bedrooms And 2 Full Showers. The Primary Bedroom Is Oversized, With A Walk-In Closet, And A 5-Piece Ensuite With Double Sinks. The Basement Is Finished With A Rec Room Or Office, And A Bedroom With A Large Closet And A Semi Ensuite 3-Piece Bathroom. There Is Also An Unfinished Portion That Is Great For Added Storage. The Backyard Is Where All The Fun Is Enjoy Your Private Covered Composite Deck And Jump Into The Inground Heated Saltwater Pool! There Is Also A Natural Gas Hook Up For The BBQ Conveniently Located Outside Making It Easier For Those Family Gatherings. The Garage Has Been Spray Foam Insulated And Has A Gas Heater Installed. Perfectly Situated Close To All Amenities, Minutes To 401 & GO Station, Short Walk To Downtown Whitby, Schools, Parks And Library. This House Has It All! Freshly Painted 2025, Fridge & Stove 2025, Basement Carpet 2025, Patio Door 2024, Pool Heater 2024, Furnace 2024, Hardwood Floors 2020, Pot Lights Inside & Out 2020, Garage Spray Foam Insulated & Gas Heater 2020.
About This Property
19 Moonstone Drive, Whitby, L1P 1L5
Home Overview
Basic Information
Walk around the neighborhood
19 Moonstone Drive, Whitby, L1P 1L5
Shally Shi
Sales Representative, Dolphin Realty Inc
English, Mandarin
Residential ResaleProperty ManagementPre Construction
Mortgage Information
Estimated Payment
$0 Principal and Interest
 Walk Score for 19 Moonstone Drive
Walk Score for 19 Moonstone Drive

Book a Showing
Tour this home with Shally
Frequently Asked Questions
Can't find what you're looking for? Contact our support team for more information.
Check out 100+ listings near this property. Listings updated daily
See the Latest Listings by Cities
1500+ home for sale in Ontario

Looking for Your Perfect Home?
Let us help you find the perfect home that matches your lifestyle
